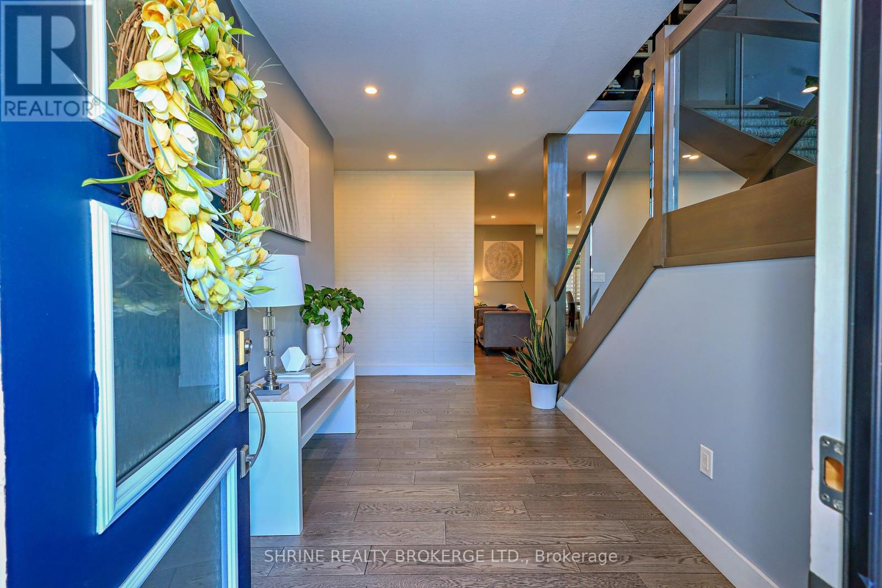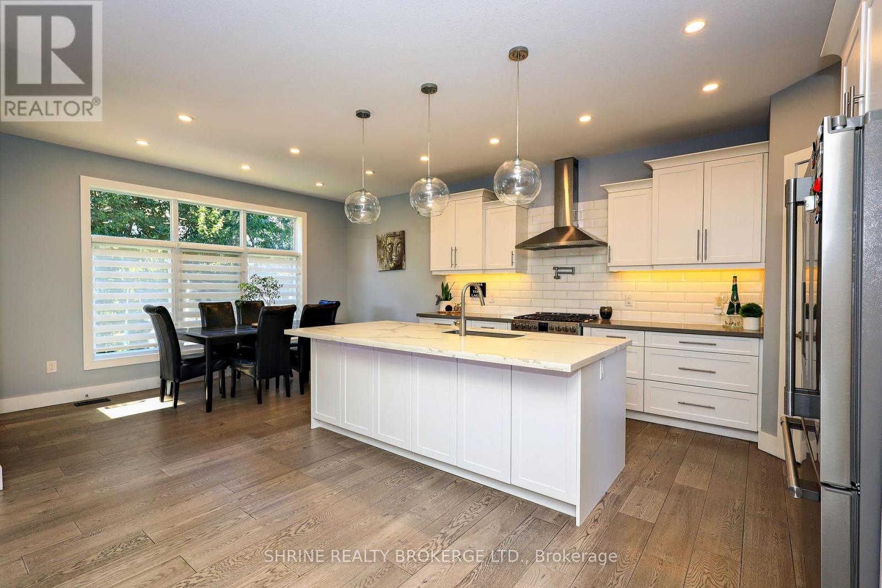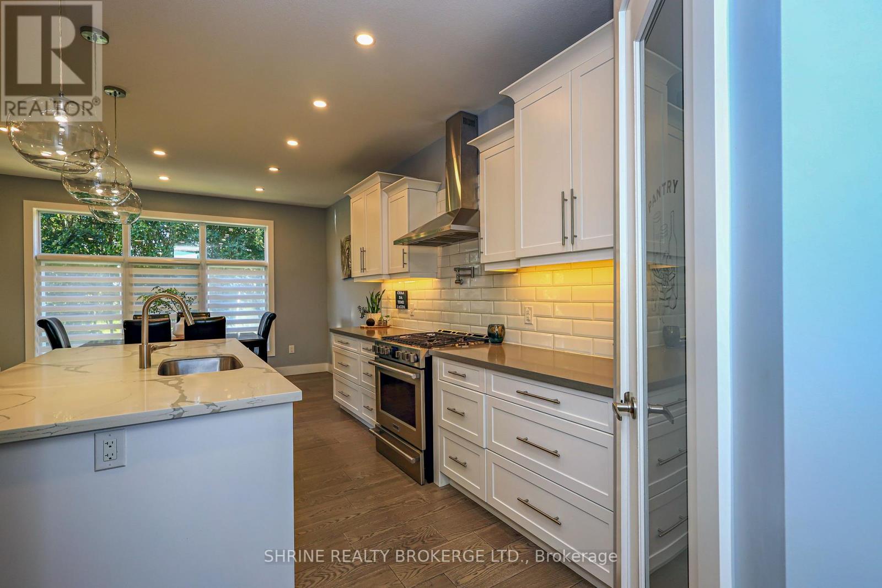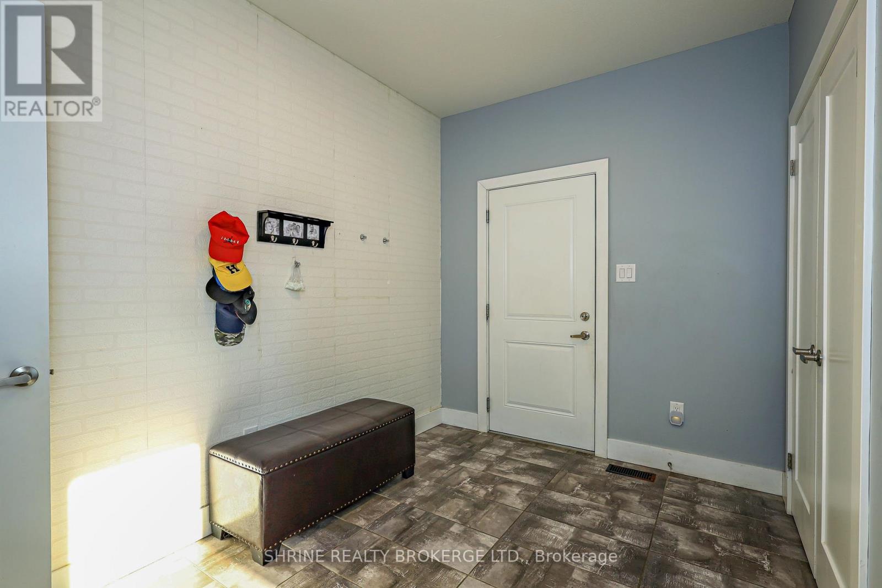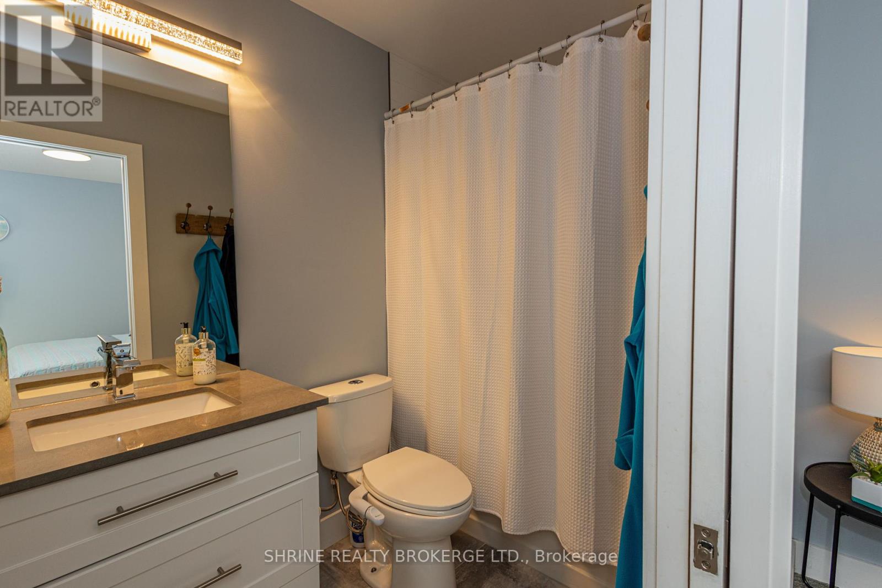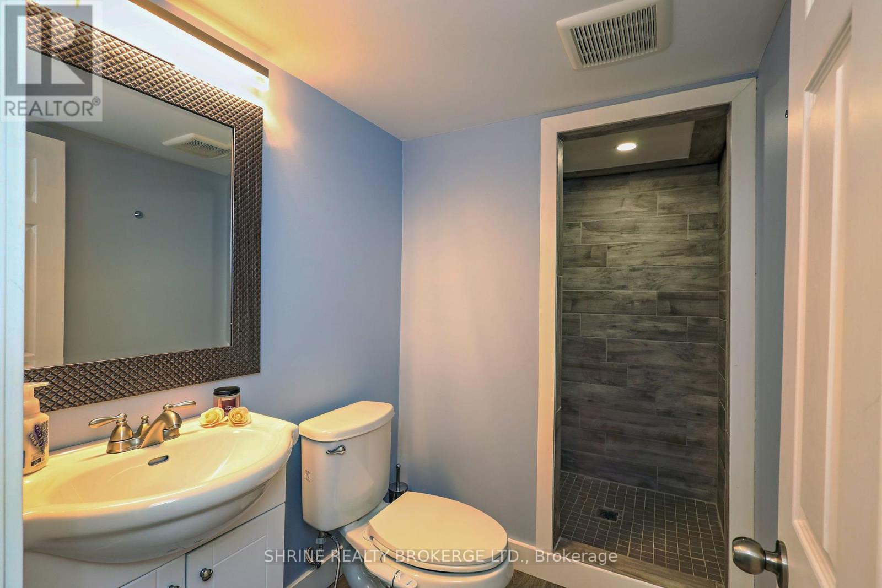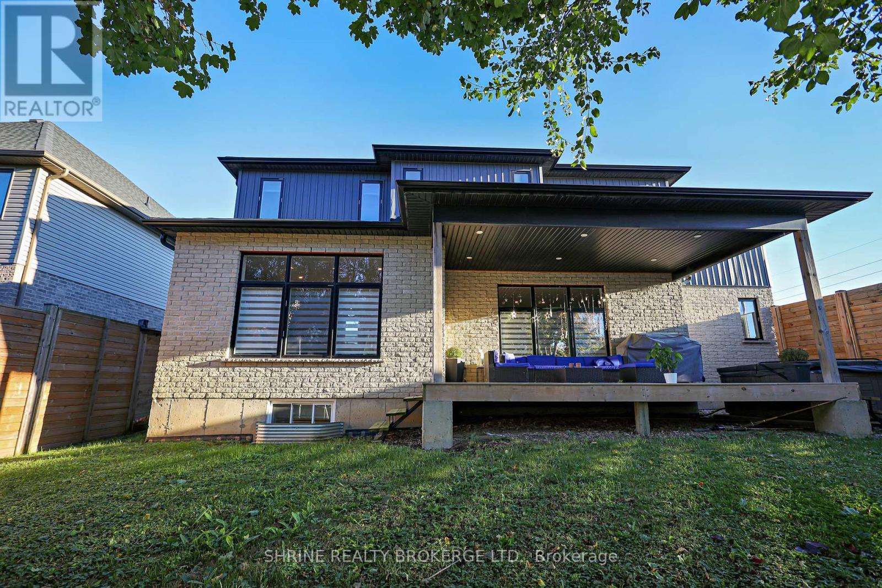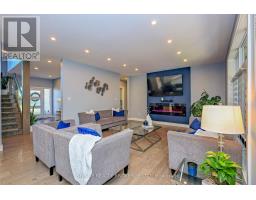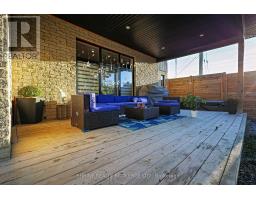4 Bedroom
5 Bathroom
Fireplace
Central Air Conditioning
Forced Air
$1,399,000
This stunning custom-built home is designed to impress! It features four large bedrooms with walk-in closets, two with private ensuites and two sharing one, plus a total of five bathrooms. The open layout boasts high ceilings, a glass staircase, large windows for natural light, and engineered hardwood on the main floor. The spacious kitchen includes a walk-in pantry, quartz countertops, and an extra eating area. There's also a home office, cozy living room with a modern fireplace, den, huge mudroom, and separate laundry. The lower level offers a large family room, games area, and space for a fifth bedroom. Outside, enjoy the covered deck, firepit,hot tub and a driveway for five cars. Close to University Hospital, Masonville shopping, and other amenities. Check out the virtual tour and 3D floor plan! (id:47351)
Property Details
|
MLS® Number
|
X9391617 |
|
Property Type
|
Single Family |
|
Community Name
|
North R |
|
Features
|
Sump Pump |
|
ParkingSpaceTotal
|
6 |
Building
|
BathroomTotal
|
5 |
|
BedroomsAboveGround
|
4 |
|
BedroomsTotal
|
4 |
|
Appliances
|
Garage Door Opener Remote(s), Oven - Built-in, Central Vacuum, Water Heater, Dishwasher, Dryer, Hot Tub, Refrigerator, Stove, Washer |
|
BasementDevelopment
|
Finished |
|
BasementType
|
Full (finished) |
|
ConstructionStyleAttachment
|
Detached |
|
CoolingType
|
Central Air Conditioning |
|
ExteriorFinish
|
Brick, Vinyl Siding |
|
FireplacePresent
|
Yes |
|
FoundationType
|
Brick |
|
HalfBathTotal
|
1 |
|
HeatingFuel
|
Natural Gas |
|
HeatingType
|
Forced Air |
|
StoriesTotal
|
2 |
|
Type
|
House |
|
UtilityWater
|
Municipal Water |
Parking
Land
|
Acreage
|
No |
|
Sewer
|
Sanitary Sewer |
|
SizeDepth
|
107 Ft ,8 In |
|
SizeFrontage
|
60 Ft ,3 In |
|
SizeIrregular
|
60.3 X 107.67 Ft ; 107.67x60.30x158.16x84.80 |
|
SizeTotalText
|
60.3 X 107.67 Ft ; 107.67x60.30x158.16x84.80 |
|
ZoningDescription
|
R1-7(13) |
Rooms
| Level |
Type |
Length |
Width |
Dimensions |
|
Second Level |
Bedroom |
3.47 m |
3.07 m |
3.47 m x 3.07 m |
|
Second Level |
Primary Bedroom |
4.39 m |
3.75 m |
4.39 m x 3.75 m |
|
Second Level |
Bedroom |
4.03 m |
3.73 m |
4.03 m x 3.73 m |
|
Second Level |
Bedroom |
4.82 m |
3.32 m |
4.82 m x 3.32 m |
|
Basement |
Recreational, Games Room |
7.92 m |
5.53 m |
7.92 m x 5.53 m |
|
Main Level |
Family Room |
4.08 m |
3.45 m |
4.08 m x 3.45 m |
|
Main Level |
Living Room |
6.07 m |
4.57 m |
6.07 m x 4.57 m |
|
Main Level |
Kitchen |
4.95 m |
4.31 m |
4.95 m x 4.31 m |
|
Main Level |
Dining Room |
4.41 m |
2.28 m |
4.41 m x 2.28 m |
|
Main Level |
Office |
3.4 m |
2.59 m |
3.4 m x 2.59 m |
|
Main Level |
Mud Room |
3.4 m |
2.41 m |
3.4 m x 2.41 m |
|
Main Level |
Bathroom |
|
|
Measurements not available |
https://www.realtor.ca/real-estate/27528750/798-hickorystick-key-london-north-r





