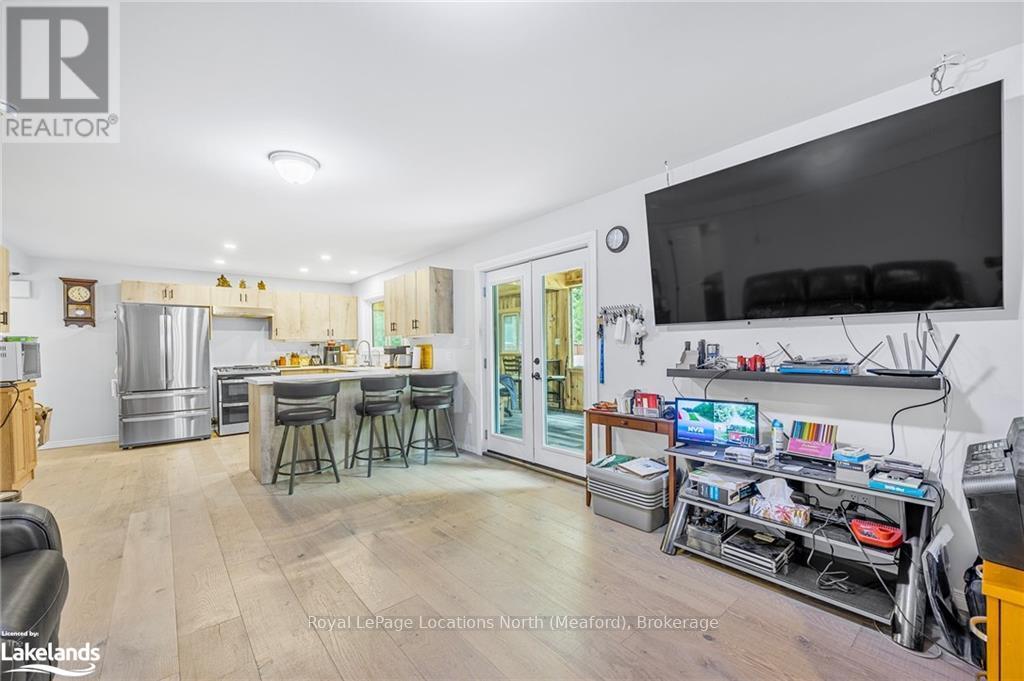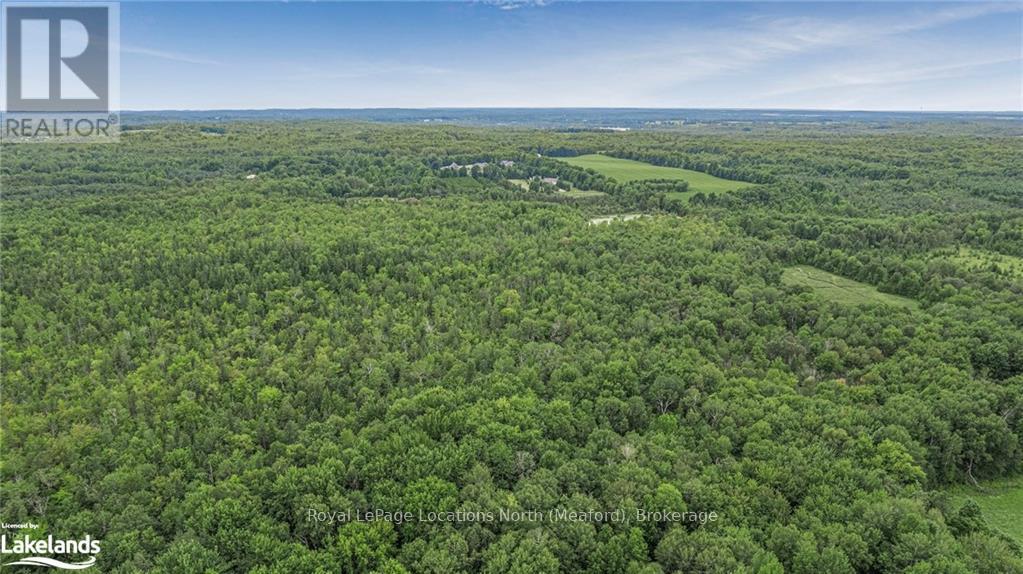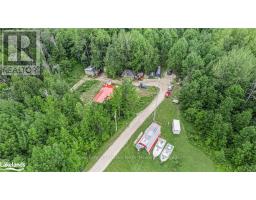1 Bedroom
1 Bathroom
Bungalow
Heat Pump
Acreage
$899,900
Welcome to the most unique property on the market. This recently renovated 1 bedroom bungalow sits among nature on your very own 24+ acres. Enter the home into the refinished 3 season porch with a wood stove and the perfect rustic finishes. The kitchen and living room are open concept. The kitchen has a walk in pantry and all new stainless steel appliances. Large primary bedroom with multiple closets and windows that let in natural light! Separate utility room has room for shelving and some storage. Enjoy the detached double car garage 20'6"" x 20'6"" insulated with a propane heater and a kitchenette. Large work shop 32'x20'6"" has a 10'x10' garage door, steel roof and a wood stove!! An additional drive shed 20'6""x20' with barn doors and steel roof.\r\nHave guests stay in the bunkie perched up on the hill amongst the peace and quiet. Property is wired for 6 RV's / Trailers and has a separate holding tank and 2 trailers are included! This property would make an excellent hunt camp or family getaway. Potential to build a second home in the A1 zoning may be possible. Reach out for more information! (id:47351)
Property Details
|
MLS® Number
|
X10435891 |
|
Property Type
|
Single Family |
|
Community Name
|
Rural Chatsworth |
|
Equipment Type
|
Propane Tank |
|
Features
|
Wooded Area |
|
Parking Space Total
|
22 |
|
Rental Equipment Type
|
Propane Tank |
|
Structure
|
Deck, Workshop |
Building
|
Bathroom Total
|
1 |
|
Bedrooms Above Ground
|
1 |
|
Bedrooms Total
|
1 |
|
Appliances
|
Water Heater - Tankless, Dishwasher, Dryer, Oven, Range, Refrigerator, Washer, Window Coverings |
|
Architectural Style
|
Bungalow |
|
Construction Style Attachment
|
Detached |
|
Exterior Finish
|
Wood |
|
Fixture
|
Tv Antenna |
|
Foundation Type
|
Block |
|
Heating Type
|
Heat Pump |
|
Stories Total
|
1 |
|
Type
|
House |
|
Utility Water
|
Drilled Well |
Parking
Land
|
Access Type
|
Year-round Access |
|
Acreage
|
Yes |
|
Sewer
|
Septic System |
|
Size Frontage
|
874.46 M |
|
Size Irregular
|
874.46 X 1339 Acre |
|
Size Total Text
|
874.46 X 1339 Acre|10 - 24.99 Acres |
|
Zoning Description
|
A1 - Ep |
Rooms
| Level |
Type |
Length |
Width |
Dimensions |
|
Main Level |
Kitchen |
3.51 m |
5.16 m |
3.51 m x 5.16 m |
|
Main Level |
Living Room |
4.52 m |
3.89 m |
4.52 m x 3.89 m |
|
Main Level |
Bathroom |
1.88 m |
3.89 m |
1.88 m x 3.89 m |
|
Main Level |
Primary Bedroom |
3.51 m |
6.4 m |
3.51 m x 6.4 m |
|
Main Level |
Utility Room |
2.24 m |
2.95 m |
2.24 m x 2.95 m |
|
Main Level |
Sunroom |
7.09 m |
2.92 m |
7.09 m x 2.92 m |
https://www.realtor.ca/real-estate/27267135/797176-east-back-line-chatsworth-rural-chatsworth
































































