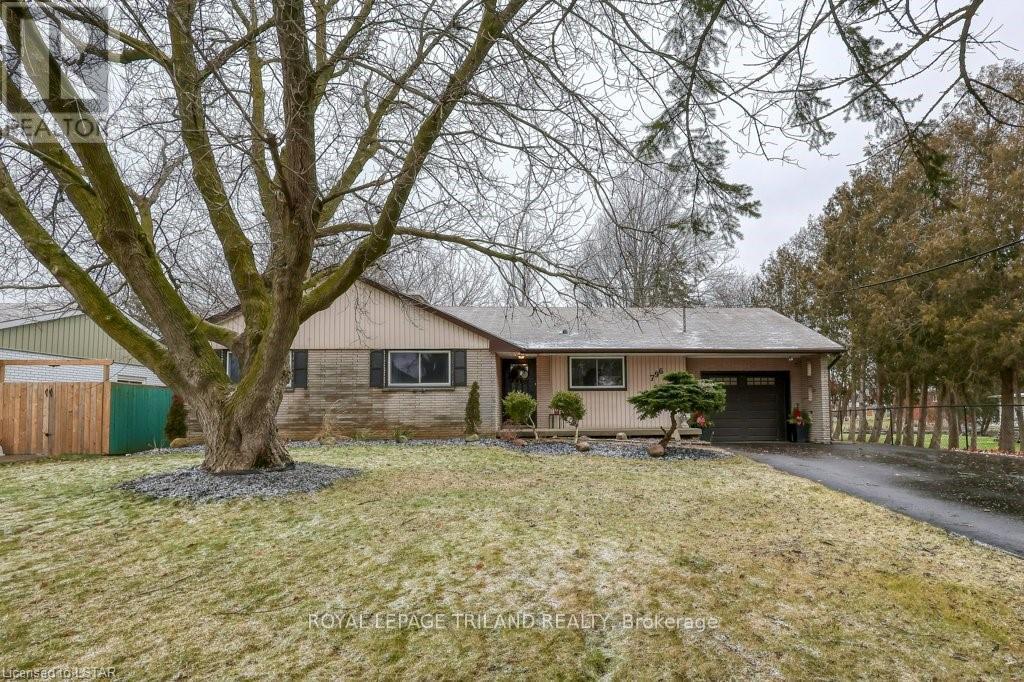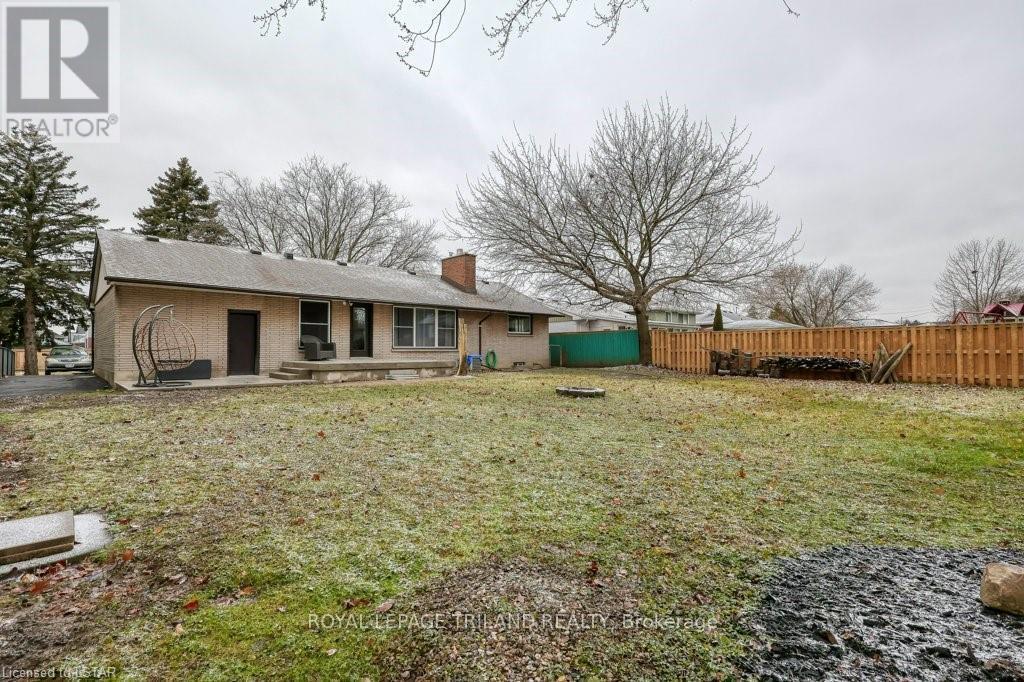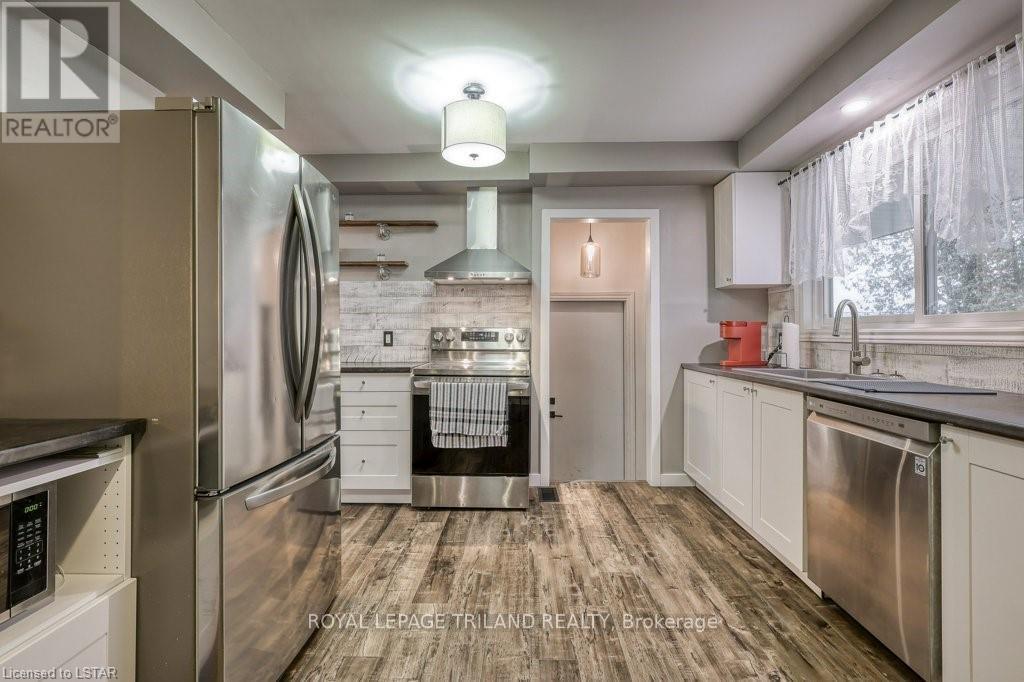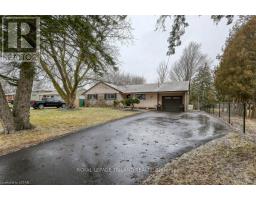3 Bedroom
1 Bathroom
Bungalow
Central Air Conditioning
Forced Air
$564,900
This updated 3 Bedroom, Ranch style Bungalow on this Oversized Lot complete with Mature Trees and Landscaping is ready for a new family to call it home. 3 Generously sized Main Floor Bedrooms and 4 Piece bath connect to the Bright, Sizeable, Living Room with attached Dining area overlooking the Trees and greenery in the Backyard. Convenient Attached Garage with insulated Automatic Garage Door and indoor access to the freshly updated Kitchen and to the Lower Level with amazing development potential. Located near Hospitals with close access to Highbury Road, Highway 401 and the recently announced Volkswagen Battery Plant. This home has had many recent updates and features including newer Plumbing Lines, A/C 2020, Furnace 2018, North Shingles 2020, Windows and Doors 2021, Basement Insulation 2023, Fresh Paint 2023, Appliances 2021, Driveway 2023, Concrete Patio 2023, Wooden Fence 2023, Chain Link fence 2023, and owned Hot Water Heater. (id:47351)
Property Details
|
MLS® Number
|
X8285016 |
|
Property Type
|
Single Family |
|
Community Name
|
SE |
|
Amenities Near By
|
Hospital |
|
Features
|
Sump Pump |
|
Parking Space Total
|
4 |
|
Structure
|
Porch |
Building
|
Bathroom Total
|
1 |
|
Bedrooms Above Ground
|
3 |
|
Bedrooms Total
|
3 |
|
Appliances
|
Water Heater, Dishwasher, Dryer, Range, Refrigerator, Washer |
|
Architectural Style
|
Bungalow |
|
Basement Type
|
Full |
|
Construction Status
|
Insulation Upgraded |
|
Construction Style Attachment
|
Detached |
|
Cooling Type
|
Central Air Conditioning |
|
Exterior Finish
|
Brick |
|
Foundation Type
|
Block |
|
Heating Fuel
|
Natural Gas |
|
Heating Type
|
Forced Air |
|
Stories Total
|
1 |
|
Type
|
House |
|
Utility Water
|
Municipal Water |
Parking
Land
|
Acreage
|
No |
|
Land Amenities
|
Hospital |
|
Sewer
|
Sanitary Sewer |
|
Size Frontage
|
71 Ft |
|
Size Irregular
|
71 Ft |
|
Size Total Text
|
71 Ft|under 1/2 Acre |
|
Zoning Description
|
R1 |
Rooms
| Level |
Type |
Length |
Width |
Dimensions |
|
Basement |
Cold Room |
2.9 m |
4.27 m |
2.9 m x 4.27 m |
|
Main Level |
Bathroom |
2.24 m |
2.59 m |
2.24 m x 2.59 m |
|
Main Level |
Bedroom |
2.87 m |
3.68 m |
2.87 m x 3.68 m |
|
Main Level |
Bedroom |
3.81 m |
3.17 m |
3.81 m x 3.17 m |
|
Main Level |
Dining Room |
3 m |
3.25 m |
3 m x 3.25 m |
|
Main Level |
Kitchen |
4.17 m |
3.12 m |
4.17 m x 3.12 m |
|
Main Level |
Living Room |
3.68 m |
6.12 m |
3.68 m x 6.12 m |
|
Main Level |
Primary Bedroom |
3.68 m |
3.84 m |
3.68 m x 3.84 m |
https://www.realtor.ca/real-estate/26820813/796-elm-street-st-thomas-se
















































































