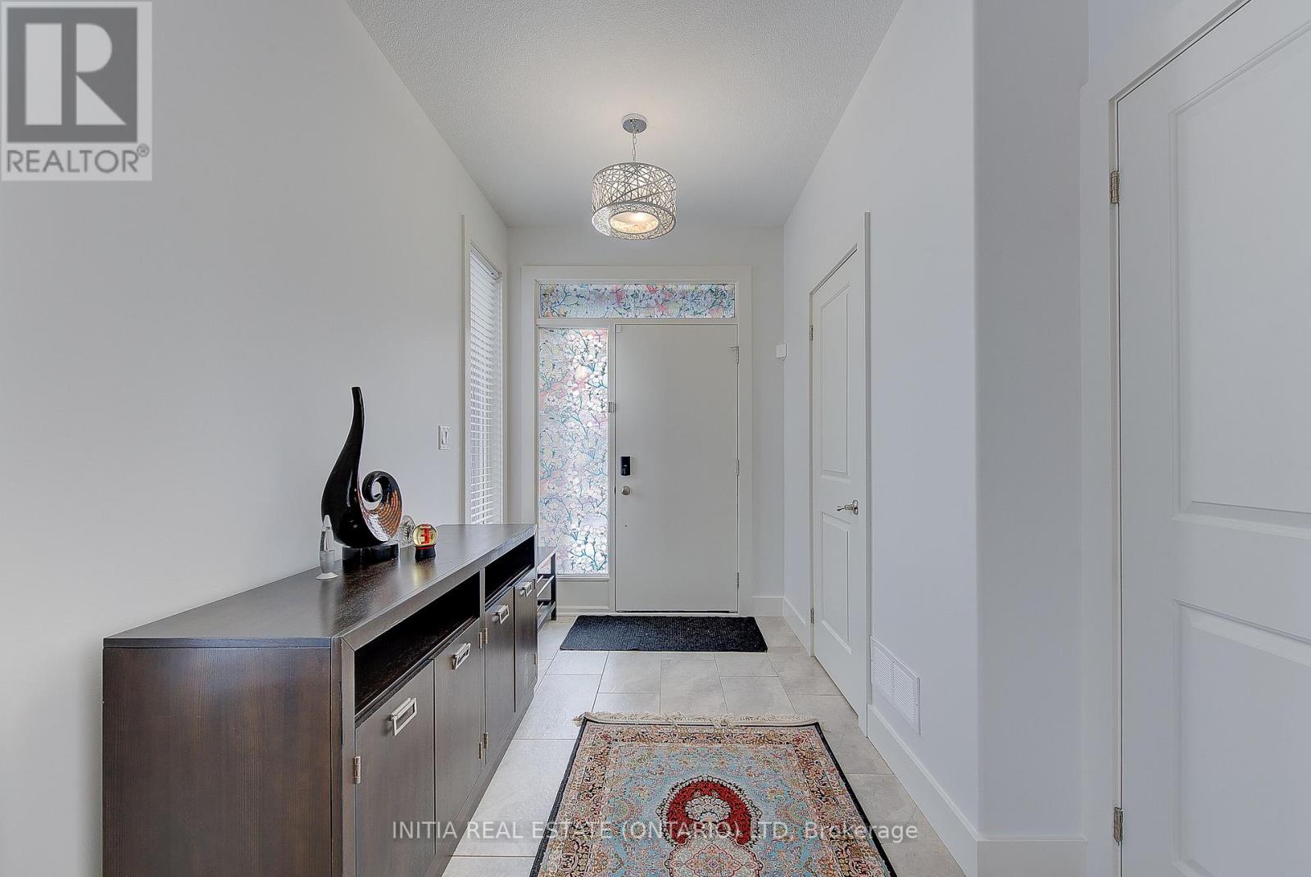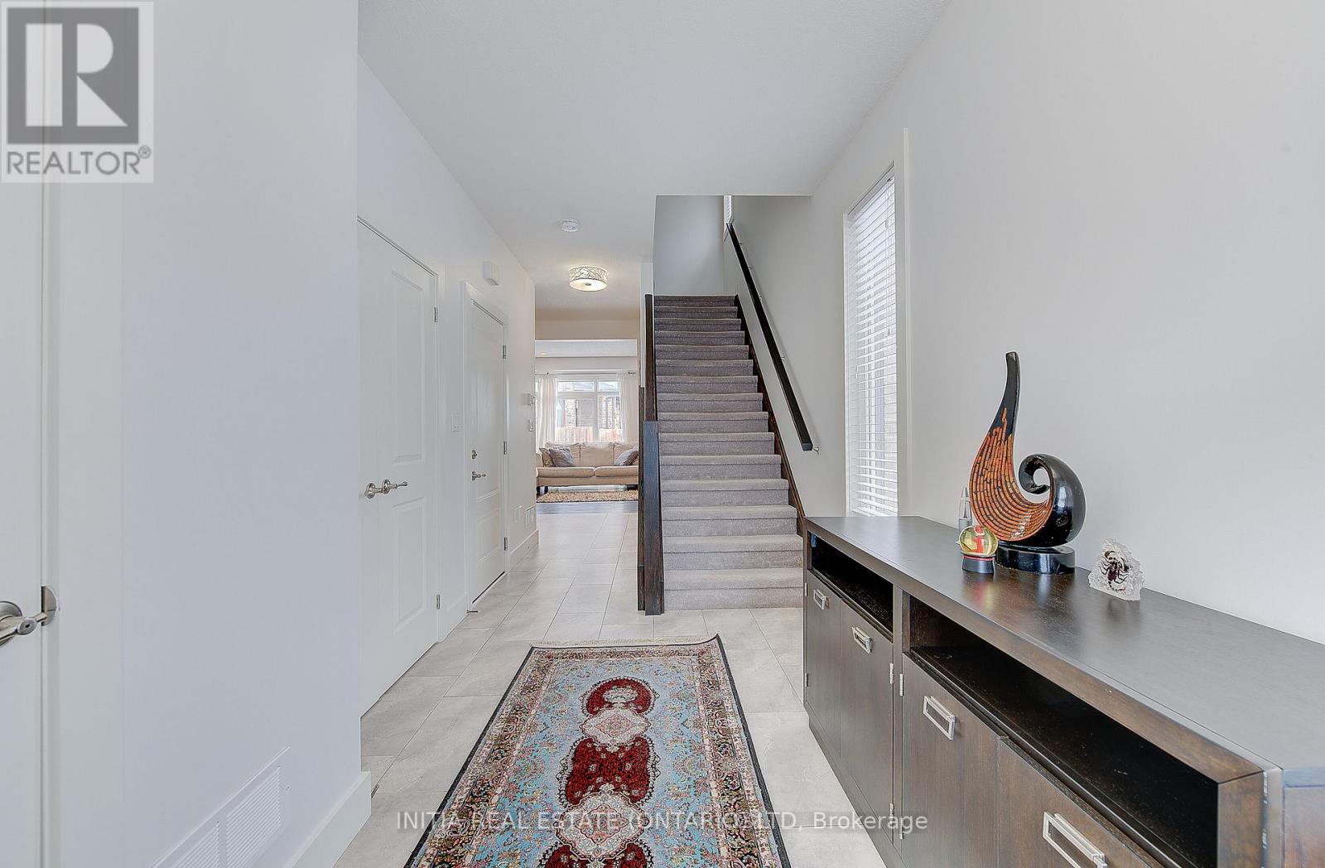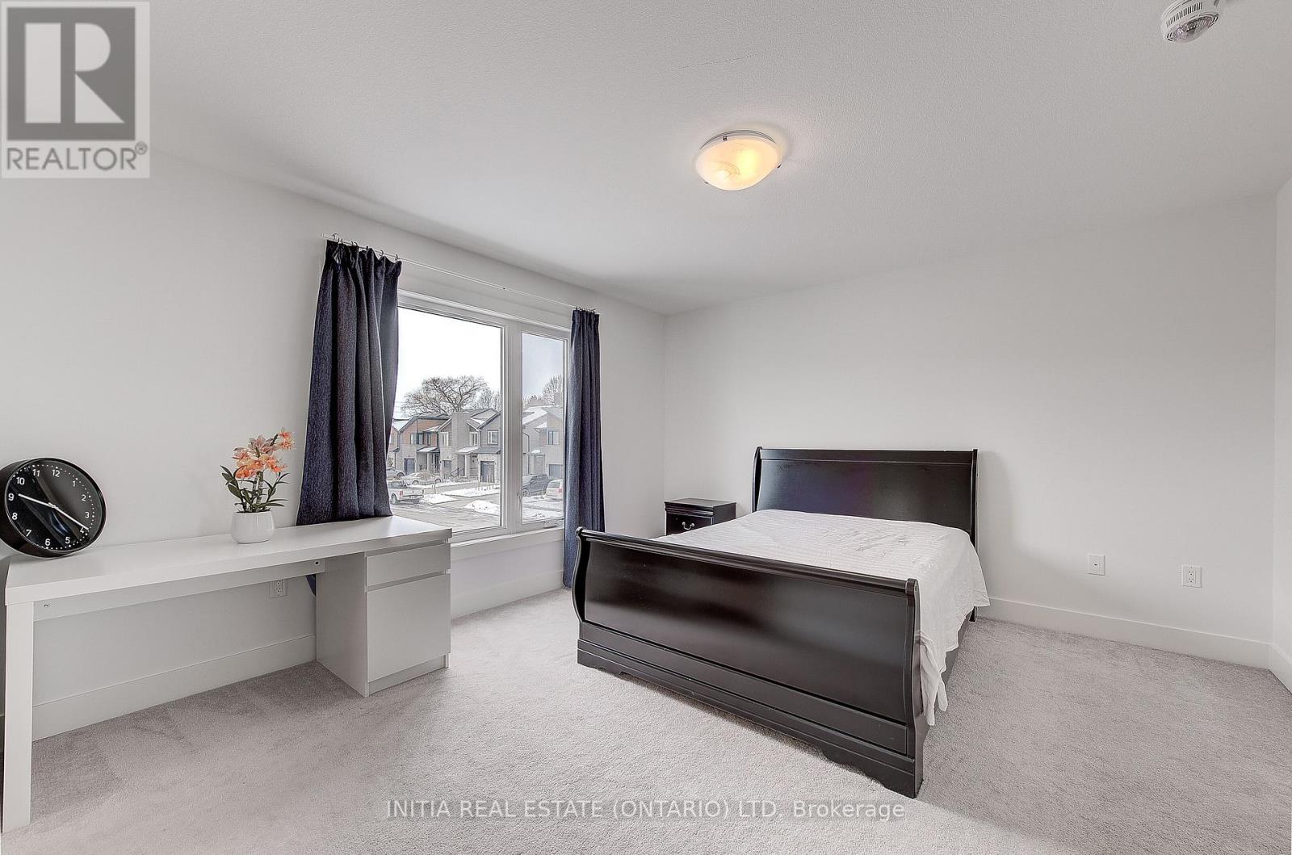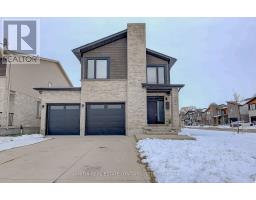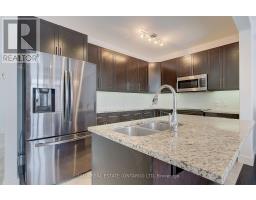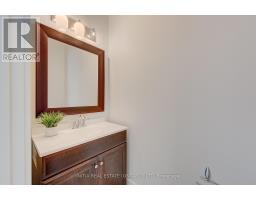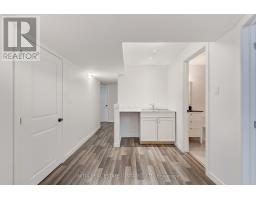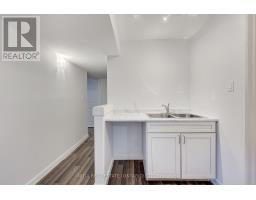4 Bedroom
4 Bathroom
Central Air Conditioning
Forced Air
$799,900
Location, Location and Location, Discover this beautifully designed home in one of the most sought after north west location of London. This house comes with modern open-concept living! The main floor seamlessly combines the kitchen, dining, and living areas, creating an inviting space for everyday living and entertaining. The second level boasts three spacious bedrooms, including a luxurious primary suite with a large walk-in closet and ensuite bathroom. Two additional generously sized bedrooms share another well-appointed bathroom. A versatile family room on this level offers the perfect space for a cozy retreat or a functional home office. Adding to the appeal is the finished basement, which features a large multi-purpose room, a stylish wet bar, a recreation area, and a convenient bathroom ideal for hosting or creating your personal sanctuary. Step outside to the fully fenced backyard, complete with a patio, perfect for outdoor relaxation and gatherings. This home is a must-see for anyone seeking comfort, space, and style in a well-rounded property! This house is close to all the amenities and schools, book your viewing today. (id:47351)
Open House
This property has open houses!
Starts at:
2:00 pm
Ends at:
4:00 pm
Property Details
|
MLS® Number
|
X11902465 |
|
Property Type
|
Single Family |
|
Community Name
|
North E |
|
AmenitiesNearBy
|
Public Transit, Schools, Place Of Worship, Hospital |
|
CommunityFeatures
|
School Bus |
|
EquipmentType
|
Water Heater - Gas |
|
Features
|
Irregular Lot Size, Dry, Sump Pump |
|
ParkingSpaceTotal
|
4 |
|
RentalEquipmentType
|
Water Heater - Gas |
Building
|
BathroomTotal
|
4 |
|
BedroomsAboveGround
|
3 |
|
BedroomsBelowGround
|
1 |
|
BedroomsTotal
|
4 |
|
Appliances
|
Water Heater, Dryer, Refrigerator, Stove, Washer |
|
BasementDevelopment
|
Finished |
|
BasementType
|
Full (finished) |
|
ConstructionStyleAttachment
|
Detached |
|
CoolingType
|
Central Air Conditioning |
|
ExteriorFinish
|
Concrete, Brick |
|
FoundationType
|
Poured Concrete |
|
HalfBathTotal
|
1 |
|
HeatingFuel
|
Natural Gas |
|
HeatingType
|
Forced Air |
|
StoriesTotal
|
2 |
|
Type
|
House |
|
UtilityWater
|
Municipal Water |
Parking
Land
|
Acreage
|
No |
|
FenceType
|
Fenced Yard |
|
LandAmenities
|
Public Transit, Schools, Place Of Worship, Hospital |
|
Sewer
|
Sanitary Sewer |
|
SizeDepth
|
100 Ft ,1 In |
|
SizeFrontage
|
45 Ft ,8 In |
|
SizeIrregular
|
45.72 X 100.15 Ft ; 47.36 Ft X 100.15 Ft X 45.72 Ft X 99.67 |
|
SizeTotalText
|
45.72 X 100.15 Ft ; 47.36 Ft X 100.15 Ft X 45.72 Ft X 99.67|under 1/2 Acre |
|
ZoningDescription
|
R1-13(3) |
Rooms
| Level |
Type |
Length |
Width |
Dimensions |
|
Second Level |
Primary Bedroom |
3.92 m |
3.95 m |
3.92 m x 3.95 m |
|
Second Level |
Bedroom 2 |
4.16 m |
3.36 m |
4.16 m x 3.36 m |
|
Second Level |
Bedroom 3 |
2.67 m |
3.36 m |
2.67 m x 3.36 m |
|
Second Level |
Family Room |
4.02 m |
2.77 m |
4.02 m x 2.77 m |
|
Second Level |
Bathroom |
2.46 m |
2.17 m |
2.46 m x 2.17 m |
|
Second Level |
Bathroom |
2.47 m |
2.21 m |
2.47 m x 2.21 m |
|
Basement |
Bedroom 4 |
3.81 m |
2.5 m |
3.81 m x 2.5 m |
|
Basement |
Recreational, Games Room |
6.05 m |
3.5 m |
6.05 m x 3.5 m |
|
Main Level |
Kitchen |
2.42 m |
5.15 m |
2.42 m x 5.15 m |
|
Main Level |
Dining Room |
3.91 m |
2.12 m |
3.91 m x 2.12 m |
|
Main Level |
Living Room |
3.92 m |
4.1 m |
3.92 m x 4.1 m |
Utilities
|
Cable
|
Installed |
|
Sewer
|
Installed |
https://www.realtor.ca/real-estate/27757304/795-freeport-street-london-north-e




