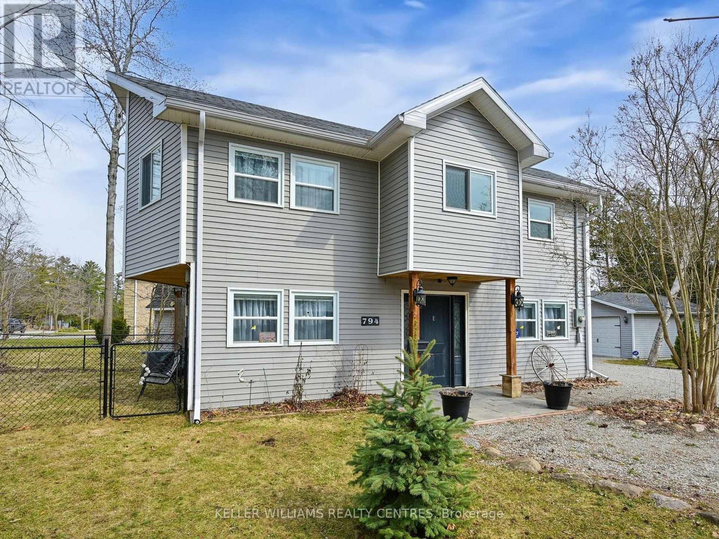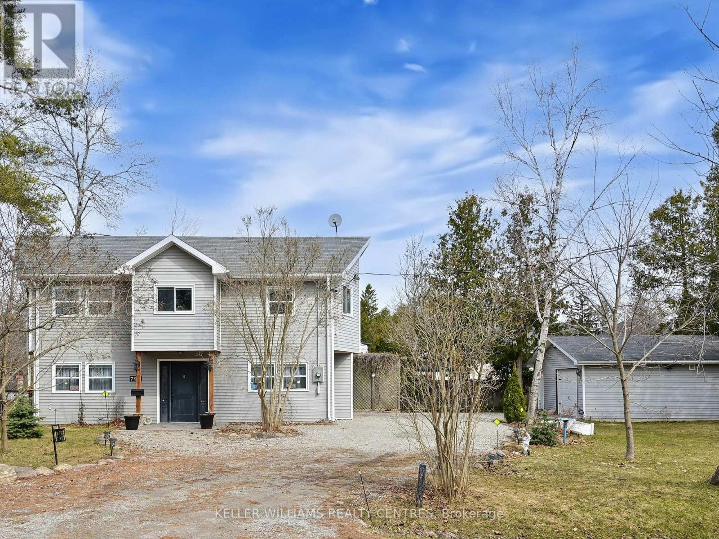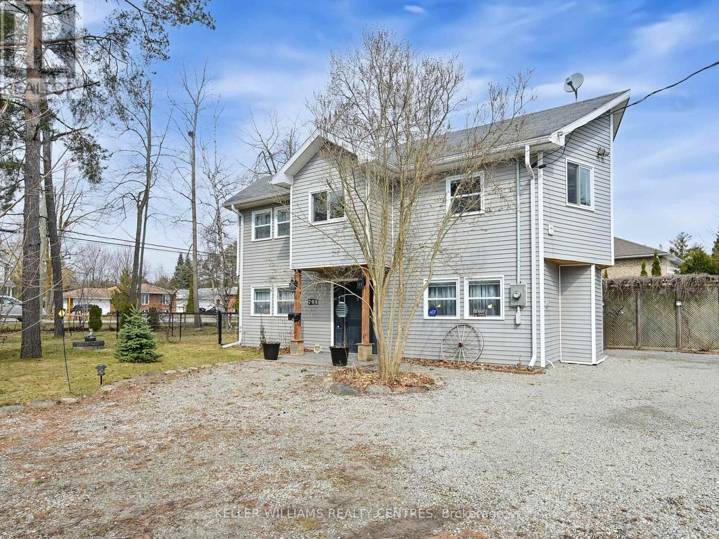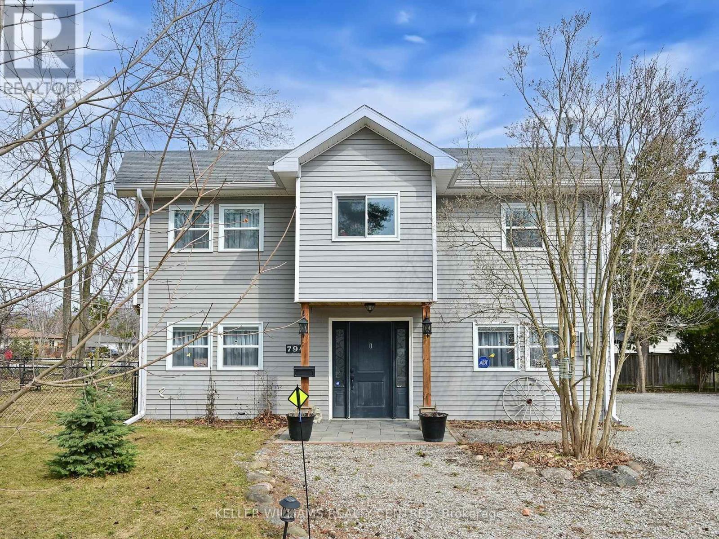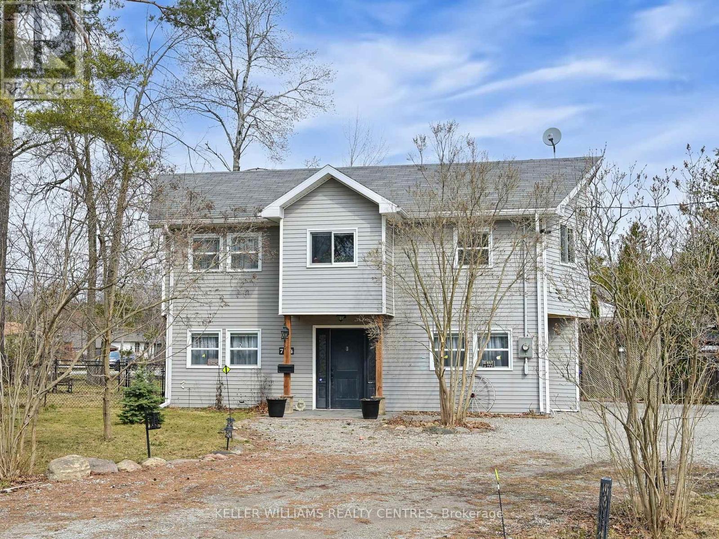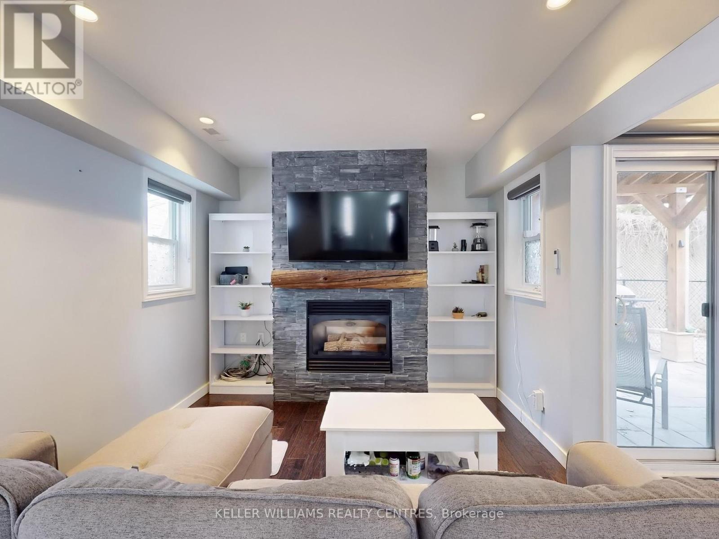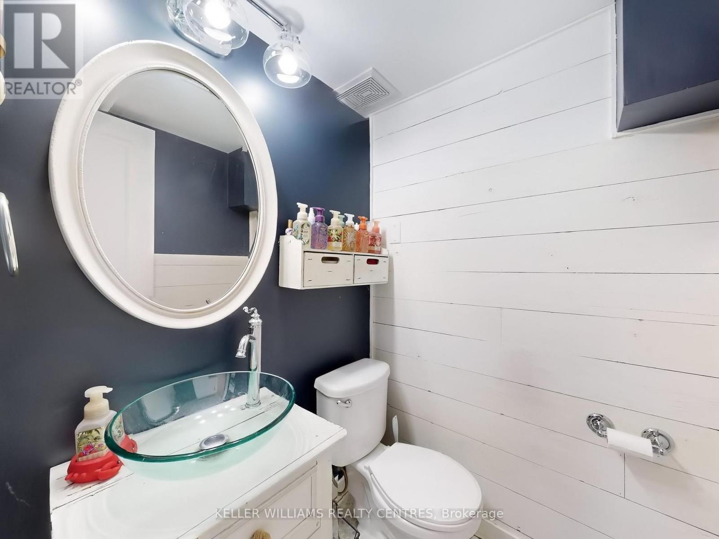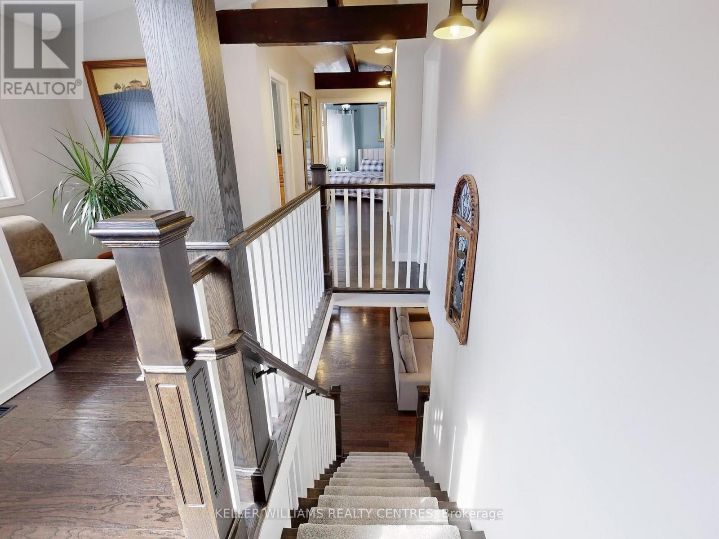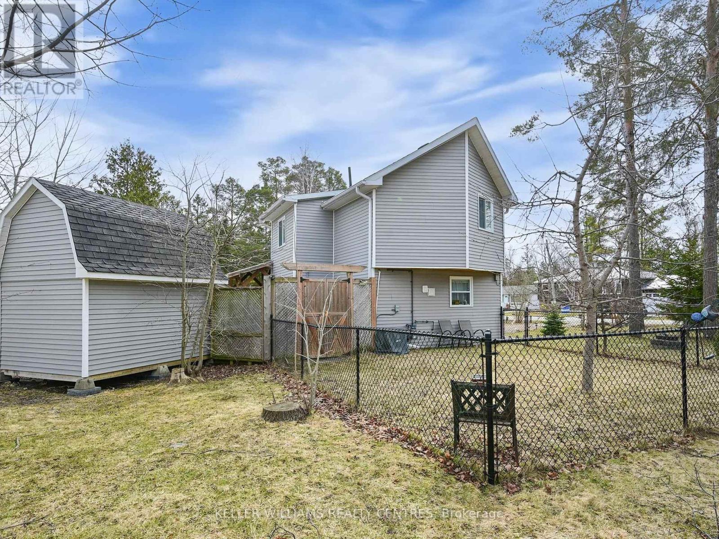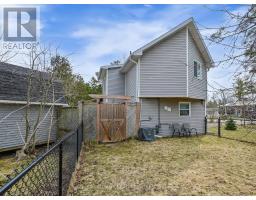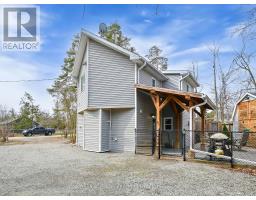3 Bedroom
2 Bathroom
1,100 - 1,500 ft2
Fireplace
Central Air Conditioning
Forced Air
$849,990
Welcome home to this desirable two storey home in Alcona and a mere 600 metres from the water and a short 4 minute drive to Innisfil Beach Park! Remodelled and updated in 2020, you'll love the open concept design with custom finishes and potlights. The bright and spacious eat in kitchen features stainless steel appliances, custom backsplash and countertops. Enjoy movie time in the open concept living room boasting a custom stone gas fireplace and is wired for surround sound. An office and powder room completes the main floor with a walkout to the private rear patio with custom 2 story storage shed and is pre-wired for a hottub. Climb the custom staircase to the second floor where you'll find exposed beam design, industrial style lighting, a large primary bedroom with his and hers closets, a laundry closet with stacked washer and dryer, and 2 more bedrooms perfect for the growing family. The large 160x80 ft premium corner lot allows for plenty of parking, a 20x40 insulated double garage with power, a fire pit area to enjoy with friends and family and the privacy to relax on warm summer nights. Newer Lennox furnace in 2022. 200 amp electrical service. Municipal sewers and water. (id:47351)
Open House
This property has open houses!
Starts at:
2:00 pm
Ends at:
4:00 pm
Property Details
|
MLS® Number
|
N12082815 |
|
Property Type
|
Single Family |
|
Community Name
|
Alcona |
|
Features
|
Carpet Free |
|
Parking Space Total
|
8 |
Building
|
Bathroom Total
|
2 |
|
Bedrooms Above Ground
|
3 |
|
Bedrooms Total
|
3 |
|
Amenities
|
Fireplace(s) |
|
Appliances
|
Dishwasher, Dryer, Garage Door Opener, Microwave, Range, Stove, Washer, Window Coverings, Refrigerator |
|
Construction Style Attachment
|
Detached |
|
Cooling Type
|
Central Air Conditioning |
|
Exterior Finish
|
Vinyl Siding |
|
Fireplace Present
|
Yes |
|
Fireplace Total
|
1 |
|
Flooring Type
|
Hardwood |
|
Foundation Type
|
Slab |
|
Half Bath Total
|
1 |
|
Heating Fuel
|
Natural Gas |
|
Heating Type
|
Forced Air |
|
Stories Total
|
2 |
|
Size Interior
|
1,100 - 1,500 Ft2 |
|
Type
|
House |
|
Utility Water
|
Municipal Water |
Parking
Land
|
Acreage
|
No |
|
Sewer
|
Sanitary Sewer |
|
Size Depth
|
80 Ft |
|
Size Frontage
|
160 Ft |
|
Size Irregular
|
160 X 80 Ft |
|
Size Total Text
|
160 X 80 Ft |
Rooms
| Level |
Type |
Length |
Width |
Dimensions |
|
Second Level |
Primary Bedroom |
4.75 m |
4.11 m |
4.75 m x 4.11 m |
|
Second Level |
Bedroom 2 |
3.06 m |
3.05 m |
3.06 m x 3.05 m |
|
Second Level |
Bedroom 3 |
3.05 m |
2.75 m |
3.05 m x 2.75 m |
|
Second Level |
Sitting Room |
2.27 m |
1.74 m |
2.27 m x 1.74 m |
|
Main Level |
Foyer |
2.22 m |
1.42 m |
2.22 m x 1.42 m |
|
Main Level |
Kitchen |
4.74 m |
2.88 m |
4.74 m x 2.88 m |
|
Main Level |
Living Room |
4.83 m |
2.93 m |
4.83 m x 2.93 m |
|
Main Level |
Office |
2.73 m |
2.37 m |
2.73 m x 2.37 m |
https://www.realtor.ca/real-estate/28167927/794-willow-avenue-innisfil-alcona-alcona
