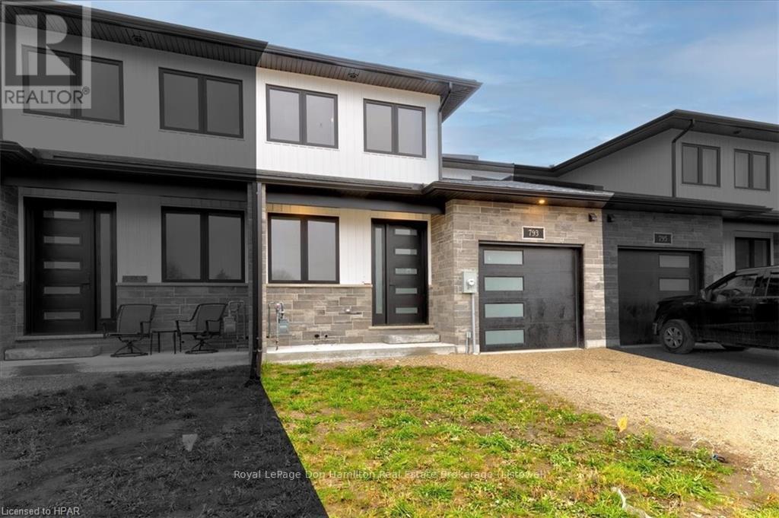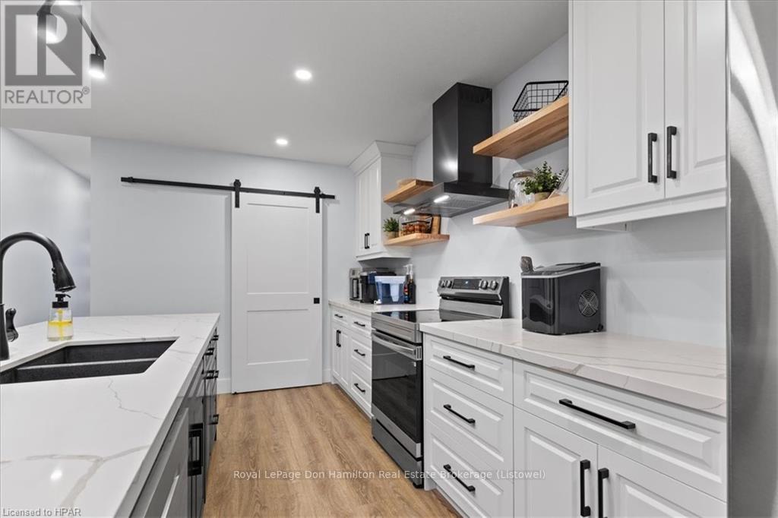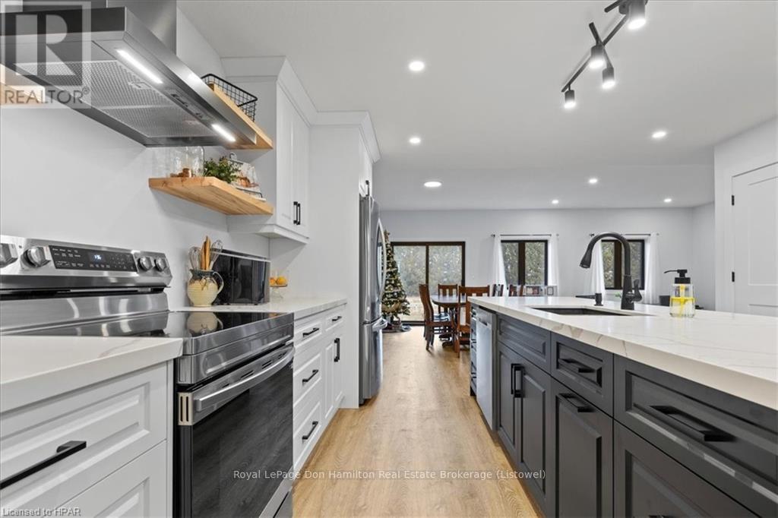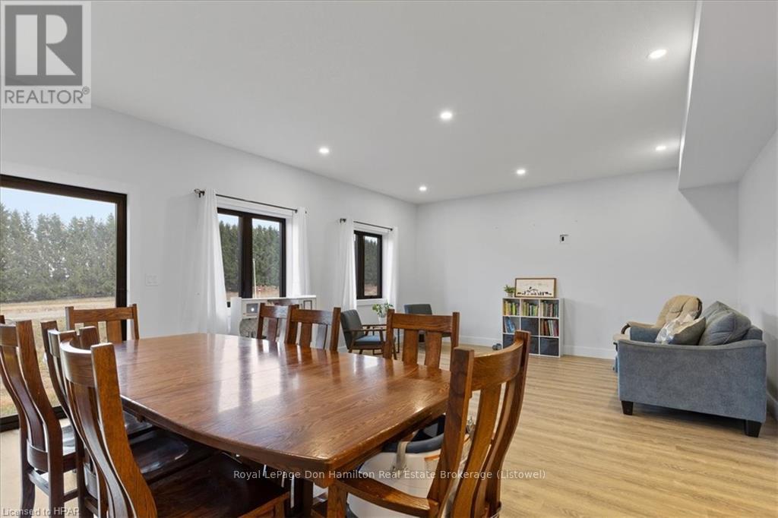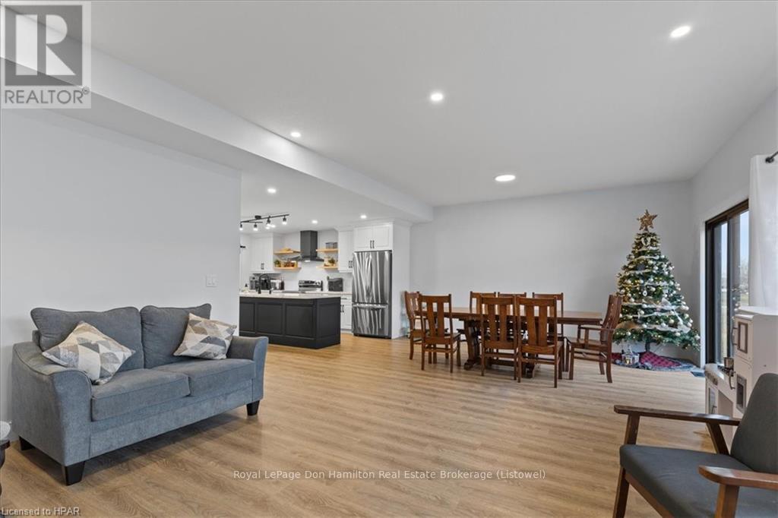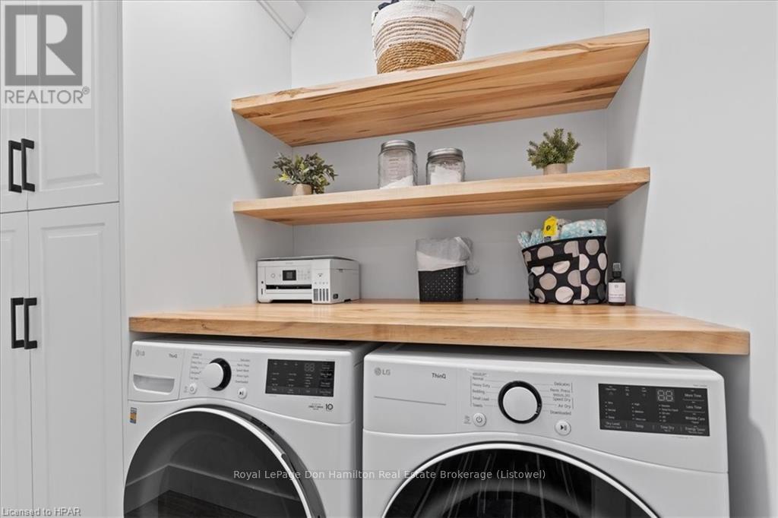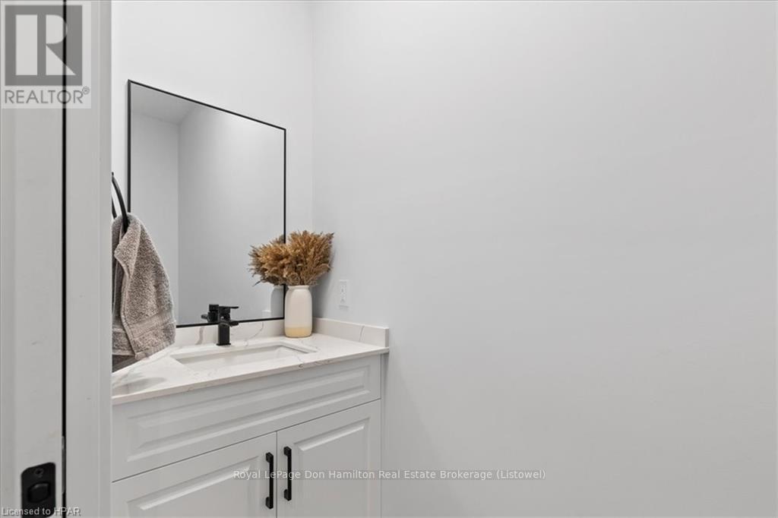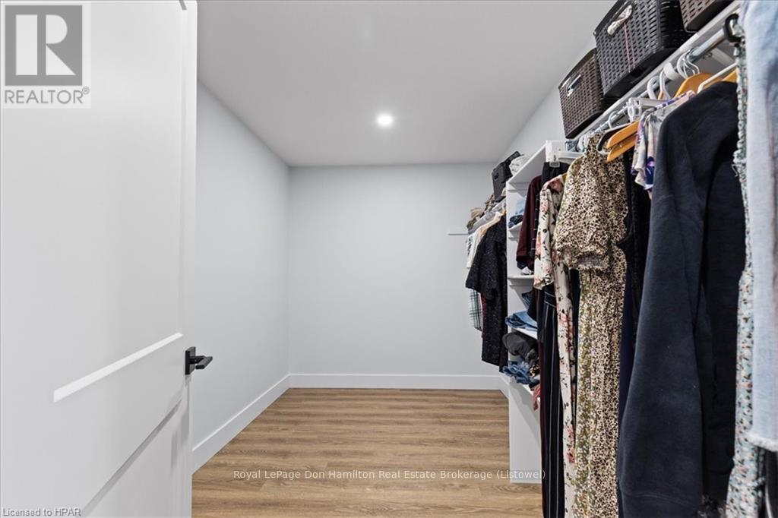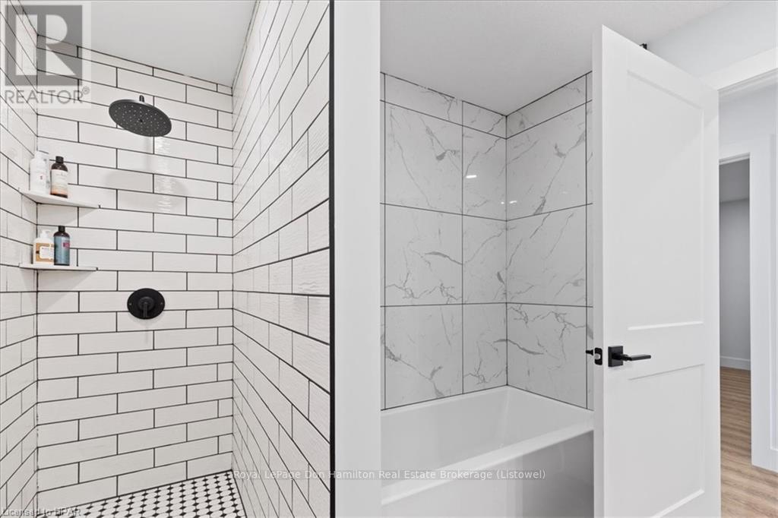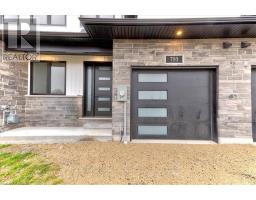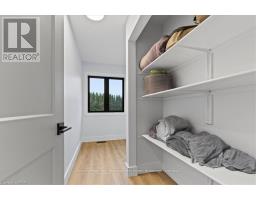4 Bedroom
2 Bathroom
Central Air Conditioning
Forced Air
$475,000
Welcome to your dream home! This brand-new modern 2-storey home seamlessly blends style and functionality, offering a thoughtfully designed layout perfect for everyday living and entertaining. As you step inside, you’re greeted by a spacious and inviting front foyer, a convenient two-piece bathroom caters to guests, while the hallway leads into an open-concept space that combines the kitchen, dining room, and living room. The kitchen is a chef’s delight, featuring a large walk-in pantry with built-in shelves for all your storage needs. Adjacent to the kitchen, you’ll find a laundry room and a well-planned mudroom that provides direct access to the attached garage. Upstairs, the home features four bedrooms, offering plenty of space for family or guests. One of the bedrooms stands out as a private retreat, complete with its own luxurious five-piece ensuite, including a tub, double sinks, and a separate shower, as well as a large walk-in closet for all your storage needs. The remaining three bedrooms are well-appointed and share access to a four-piece bathroom. The basement is a blank canvas, awaiting your personal touch. Whether you envision a home theater, gym, or additional living space, the possibilities are endless. With its modern design, practical layout, and premium finishes, this home offers the perfect balance. Don’t miss your chance to make it your own, book a showing today!! (id:47351)
Property Details
|
MLS® Number
|
X11880268 |
|
Property Type
|
Single Family |
|
Community Name
|
Brussels |
|
ParkingSpaceTotal
|
3 |
Building
|
BathroomTotal
|
2 |
|
BedroomsAboveGround
|
4 |
|
BedroomsTotal
|
4 |
|
Appliances
|
Water Heater, Dishwasher, Dryer, Range, Refrigerator, Stove, Washer |
|
BasementDevelopment
|
Unfinished |
|
BasementType
|
Full (unfinished) |
|
ConstructionStyleAttachment
|
Attached |
|
CoolingType
|
Central Air Conditioning |
|
ExteriorFinish
|
Stone, Vinyl Siding |
|
FoundationType
|
Concrete |
|
HalfBathTotal
|
1 |
|
HeatingFuel
|
Natural Gas |
|
HeatingType
|
Forced Air |
|
StoriesTotal
|
2 |
|
Type
|
Row / Townhouse |
|
UtilityWater
|
Municipal Water |
Parking
Land
|
Acreage
|
No |
|
Sewer
|
Sanitary Sewer |
|
SizeDepth
|
139 Ft |
|
SizeFrontage
|
25 Ft ,10 In |
|
SizeIrregular
|
25.9 X 139 Ft |
|
SizeTotalText
|
25.9 X 139 Ft|under 1/2 Acre |
|
ZoningDescription
|
R3-3 |
Rooms
| Level |
Type |
Length |
Width |
Dimensions |
|
Second Level |
Bedroom |
2.92 m |
3.71 m |
2.92 m x 3.71 m |
|
Second Level |
Bedroom |
2.92 m |
4.95 m |
2.92 m x 4.95 m |
|
Second Level |
Primary Bedroom |
3.89 m |
3.96 m |
3.89 m x 3.96 m |
|
Second Level |
Bathroom |
2.69 m |
2.69 m |
2.69 m x 2.69 m |
|
Second Level |
Bedroom |
1.5 m |
3.71 m |
1.5 m x 3.71 m |
|
Main Level |
Kitchen |
4.34 m |
4.67 m |
4.34 m x 4.67 m |
|
Main Level |
Pantry |
1.68 m |
2.67 m |
1.68 m x 2.67 m |
|
Main Level |
Living Room |
4.55 m |
4.9 m |
4.55 m x 4.9 m |
|
Main Level |
Dining Room |
3 m |
4.9 m |
3 m x 4.9 m |
|
Main Level |
Bathroom |
0.91 m |
2.59 m |
0.91 m x 2.59 m |
|
Main Level |
Foyer |
3.89 m |
1.68 m |
3.89 m x 1.68 m |
|
Main Level |
Laundry Room |
1.78 m |
2.31 m |
1.78 m x 2.31 m |
https://www.realtor.ca/real-estate/27707364/793-bryans-drive-huron-east-brussels-brussels
