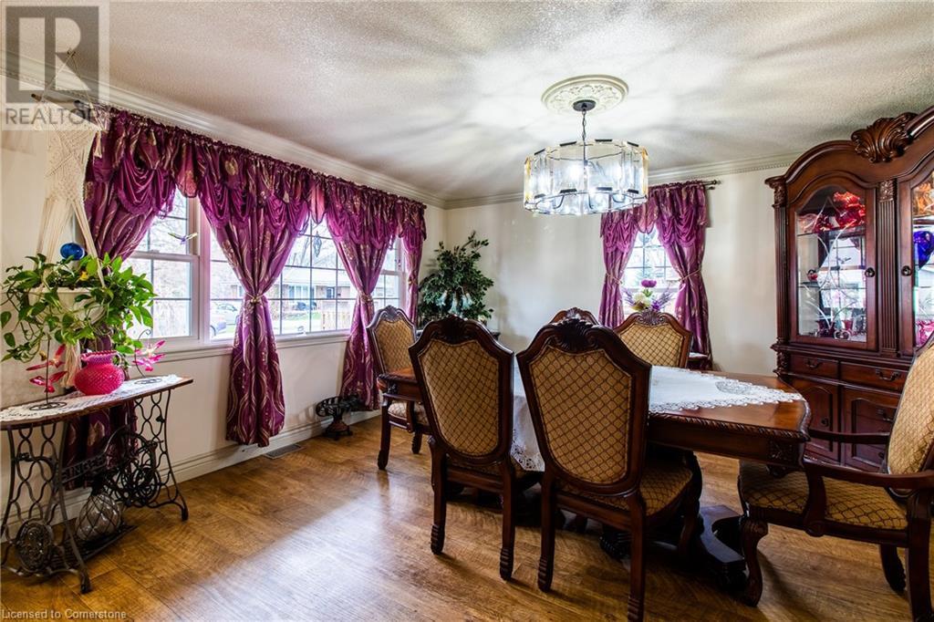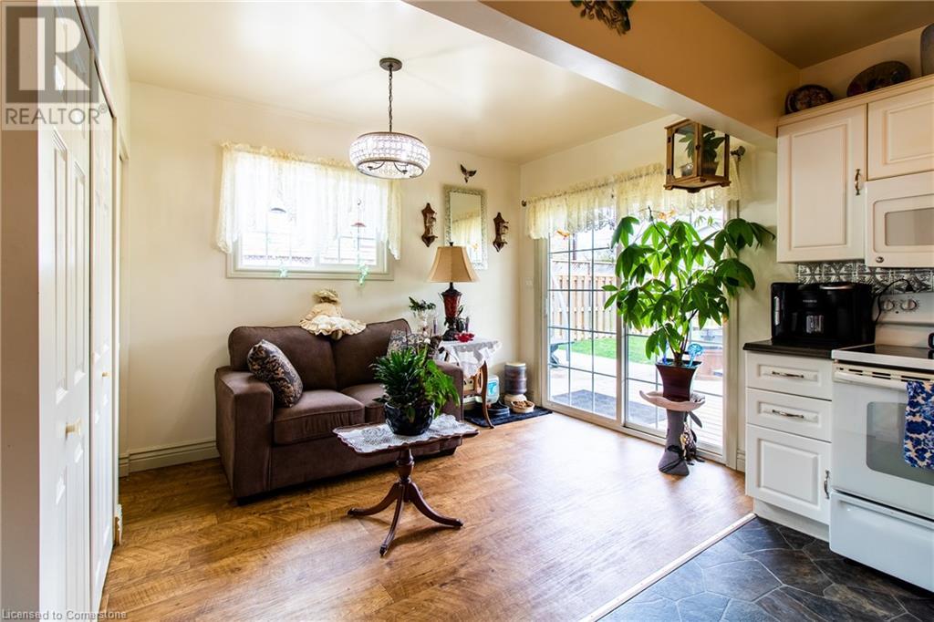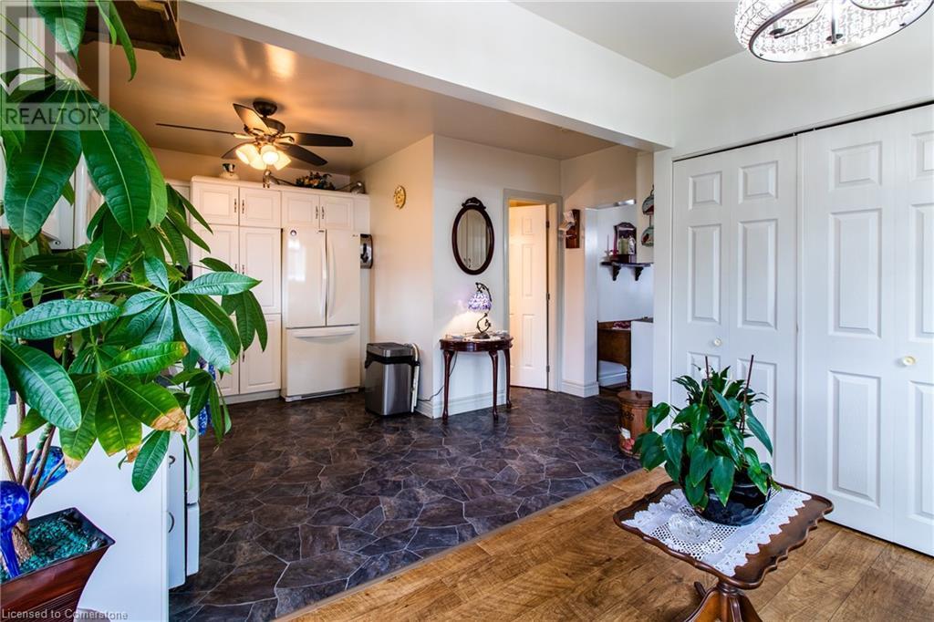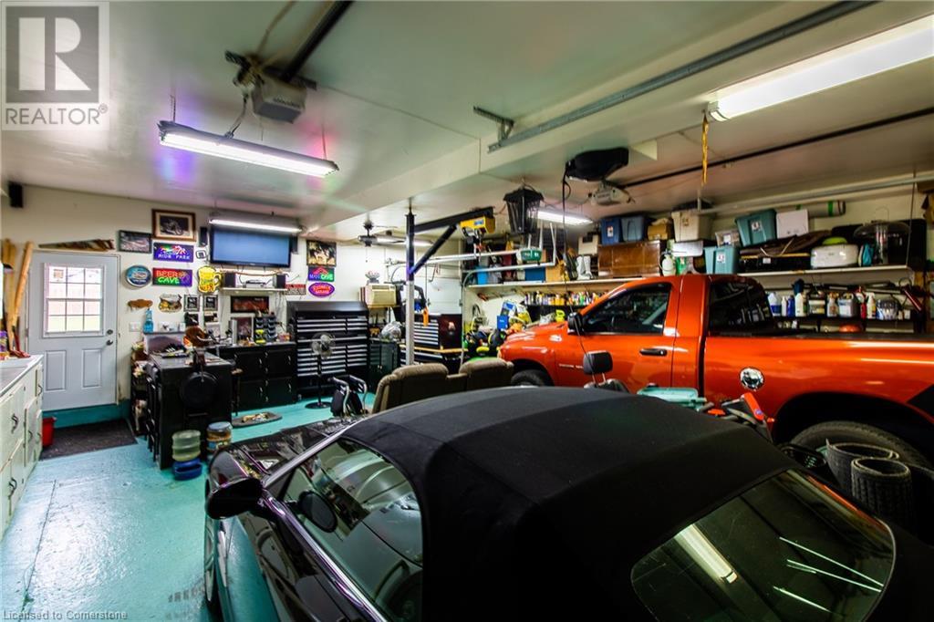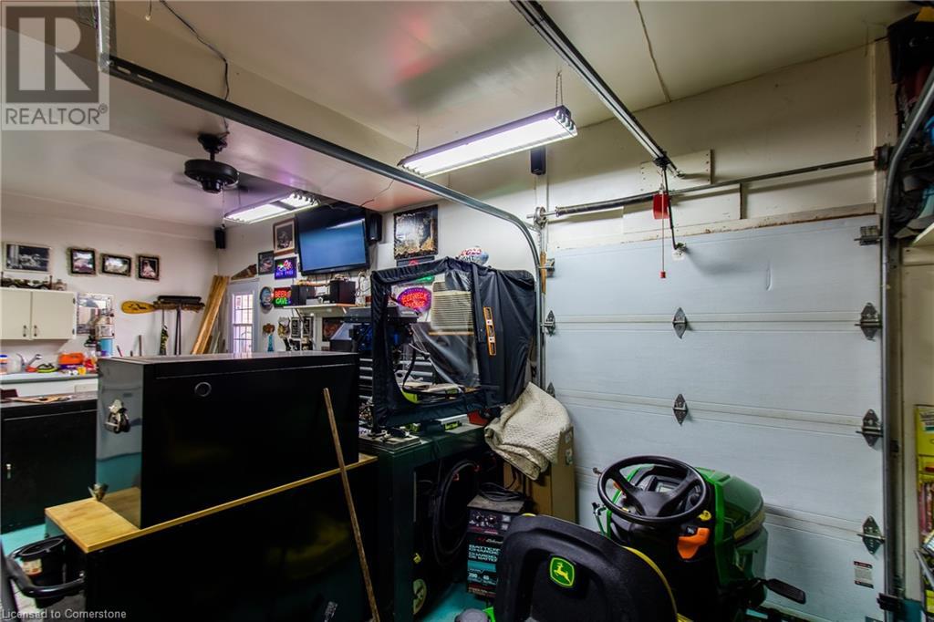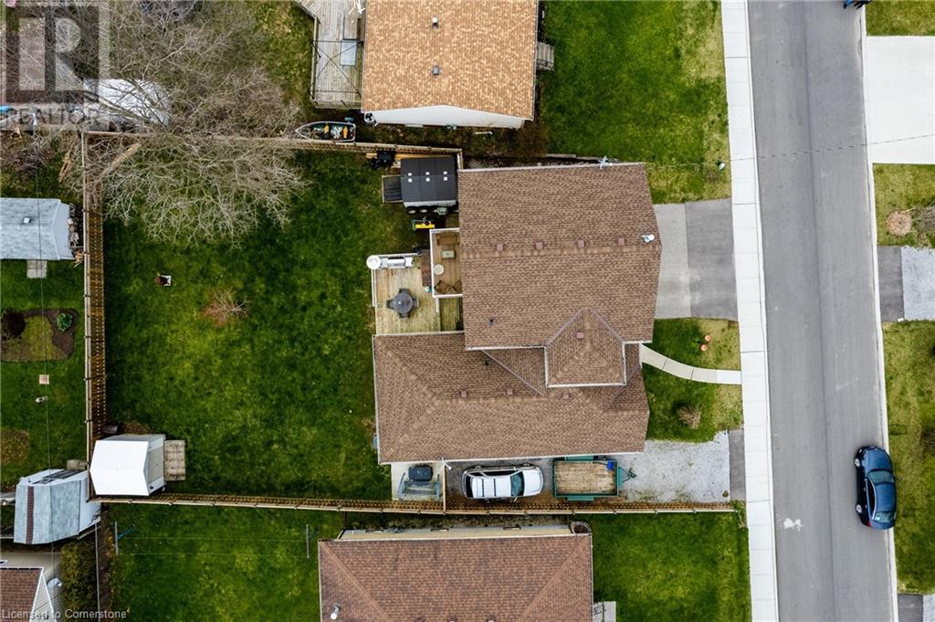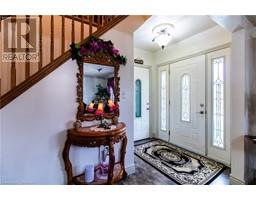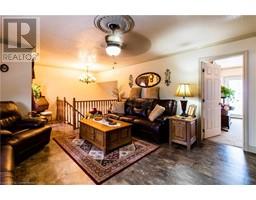2 Bedroom
2 Bathroom
1325 sqft
Central Air Conditioning
Forced Air
$749,900
LOOKING FOR THE FEEL OF SMALL TOWN LIVING?!! This home is located on a quiet area of Waterford and offers a completely remodeled home. This home offers, great size rooms, large backyard, double car garage with running water and a hoist for the car enthusiast!! Garage also offers a a rear garage door to allow easy access to the backyard with the lawnmower. The home has a loft style living room and two bedrooms upstairs with large walk in closet and ensuite. It could easily be converted into a three bedroom home. The large yard would also accommodate an expansion of the main floor if needed. If you like to sit on the porch and have your morning coffee you can do so on either the front porch, rear covered porch or on the upper deck off the Primary bedroom. This home is a must see. Live in this amazing community with little boutique shops, brewery, walking trails, arena just to name a few. As Well you can enjoy the community events the town has to offer like Pumpkinfest and the Santa Claus Parade. Call to book a showing today. (id:47351)
Property Details
|
MLS® Number
|
40652759 |
|
Property Type
|
Single Family |
|
AmenitiesNearBy
|
Golf Nearby, Park, Schools, Shopping |
|
CommunityFeatures
|
Quiet Area, Community Centre |
|
EquipmentType
|
None |
|
Features
|
Automatic Garage Door Opener |
|
ParkingSpaceTotal
|
6 |
|
RentalEquipmentType
|
None |
|
Structure
|
Shed, Porch |
Building
|
BathroomTotal
|
2 |
|
BedroomsAboveGround
|
2 |
|
BedroomsTotal
|
2 |
|
Appliances
|
Dryer, Refrigerator, Stove, Washer, Microwave Built-in |
|
BasementDevelopment
|
Unfinished |
|
BasementType
|
Partial (unfinished) |
|
ConstructionStyleAttachment
|
Detached |
|
CoolingType
|
Central Air Conditioning |
|
ExteriorFinish
|
Vinyl Siding |
|
Fixture
|
Ceiling Fans |
|
FoundationType
|
Poured Concrete |
|
HeatingType
|
Forced Air |
|
SizeInterior
|
1325 Sqft |
|
Type
|
House |
|
UtilityWater
|
Municipal Water |
Parking
Land
|
Acreage
|
No |
|
LandAmenities
|
Golf Nearby, Park, Schools, Shopping |
|
Sewer
|
Municipal Sewage System |
|
SizeDepth
|
126 Ft |
|
SizeFrontage
|
67 Ft |
|
SizeTotalText
|
Under 1/2 Acre |
|
ZoningDescription
|
R1 |
Rooms
| Level |
Type |
Length |
Width |
Dimensions |
|
Second Level |
Full Bathroom |
|
|
9'9'' x 7'6'' |
|
Second Level |
Primary Bedroom |
|
|
18'6'' x 13'8'' |
|
Second Level |
Bedroom |
|
|
11'4'' x 16'1'' |
|
Second Level |
Great Room |
|
|
23'7'' x 16'3'' |
|
Main Level |
4pc Bathroom |
|
|
6'3'' x 5'0'' |
|
Main Level |
Eat In Kitchen |
|
|
19'6'' x 14'4'' |
|
Main Level |
Dining Room |
|
|
14'4'' x 16'4'' |
|
Main Level |
Foyer |
|
|
6'5'' x 4'9'' |
https://www.realtor.ca/real-estate/27469219/79-sovereign-street-w-waterford





