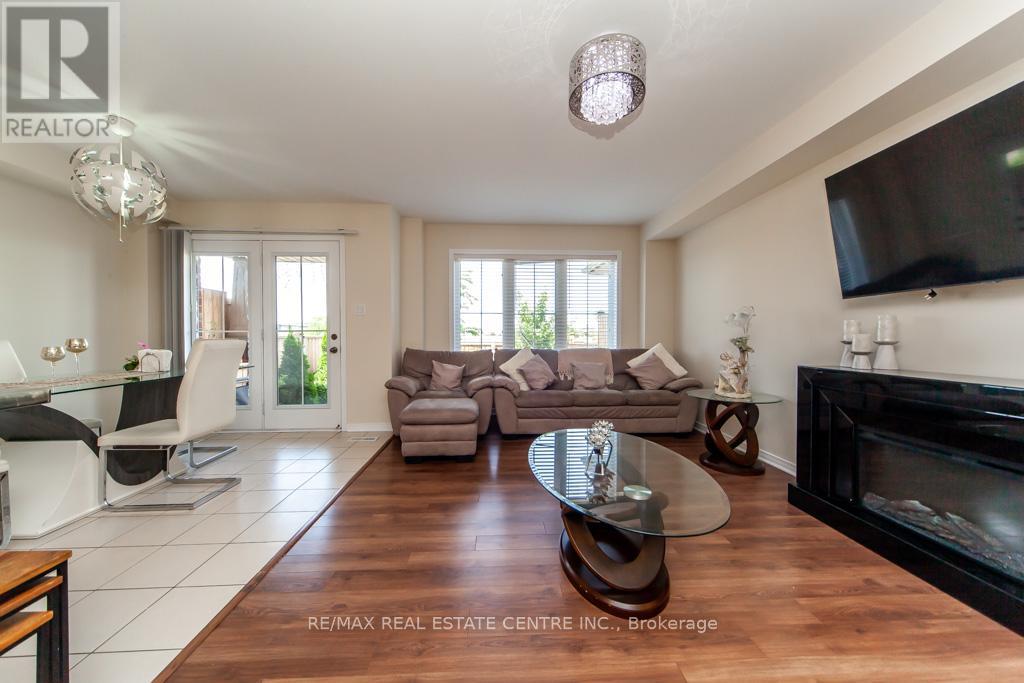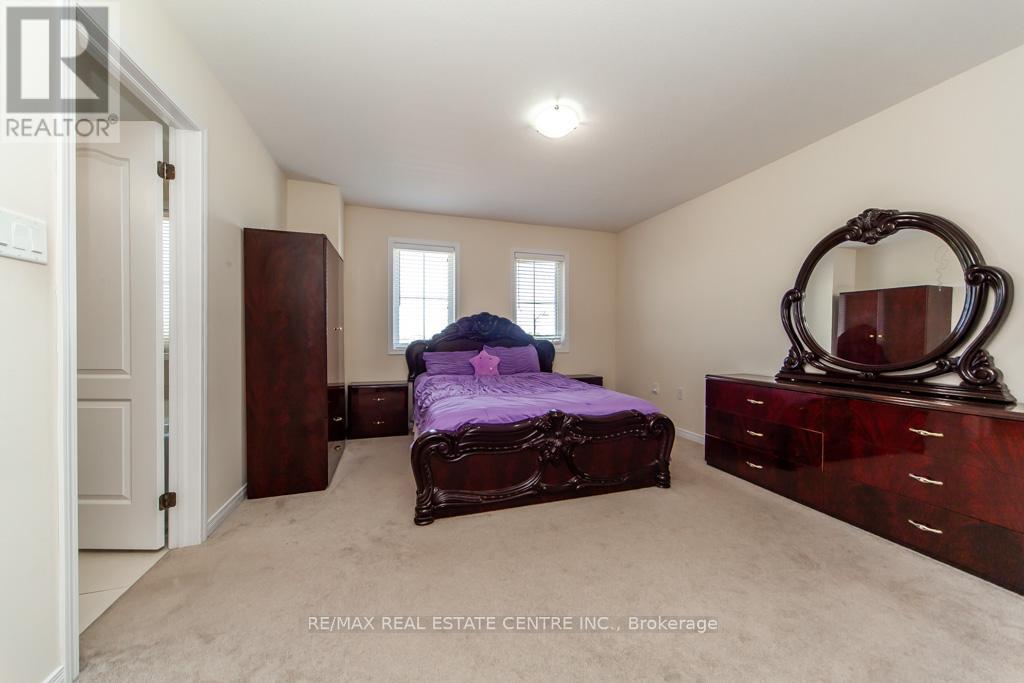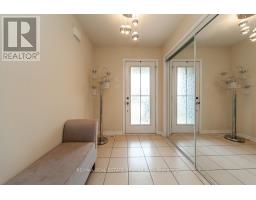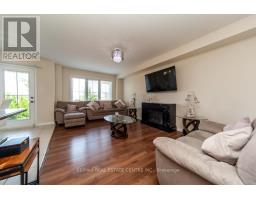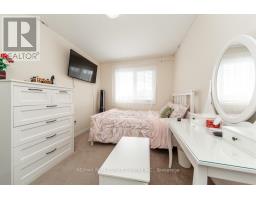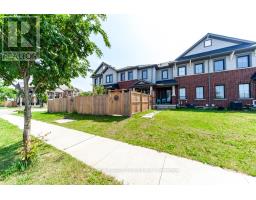3 Bedroom
3 Bathroom
Fireplace
Central Air Conditioning
Forced Air
$710,000
3 Bedrooms, 3 Washrooms Townhome In In A Very Convenient & Desirable Location In Prime Stoney Creek Mountain Location , Functional Layout Features A Huge Great Room Can Be A Used As Living & Dining As Well Or Family Room , An Open Concept Design Add Practicality And Convenience Where Beautiful Kitchen With High-End Stainless Steel Appliances & Dining / Breakfast Area , Elegant Central Island , Tons Of Natural Light, Oak Stairs From The Main Floor Lead To 3 Spacious Bedrooms On The Second Floor. Spacious Master Bedroom W 4 Piece Ensuite And A Huge Walk In Closet. 2 Spacious Bedrooms With Another 3Pc Bath And Closet Space, Fully Fenced Private Backyard, A Full Unfinished Basement For Unlimited Opportunity Of Future Development. **** EXTRAS **** S/S Fridge, S/S Stove, S/S Dishwasher , S/S Fan hood Washer, Dryer, , All Lights Fixtures , All Window Coverings , Air-conditioned , Furnace (id:47351)
Property Details
|
MLS® Number
|
X8489726 |
|
Property Type
|
Single Family |
|
Community Name
|
Stoney Creek Mountain |
|
Parking Space Total
|
2 |
Building
|
Bathroom Total
|
3 |
|
Bedrooms Above Ground
|
3 |
|
Bedrooms Total
|
3 |
|
Appliances
|
Garage Door Opener Remote(s) |
|
Basement Type
|
Full |
|
Construction Style Attachment
|
Attached |
|
Cooling Type
|
Central Air Conditioning |
|
Exterior Finish
|
Brick, Vinyl Siding |
|
Fireplace Present
|
Yes |
|
Fireplace Total
|
1 |
|
Foundation Type
|
Concrete |
|
Heating Fuel
|
Natural Gas |
|
Heating Type
|
Forced Air |
|
Stories Total
|
2 |
|
Type
|
Row / Townhouse |
|
Utility Water
|
Municipal Water |
Parking
Land
|
Acreage
|
No |
|
Sewer
|
Sanitary Sewer |
|
Size Irregular
|
20.06 X 91.99 Ft |
|
Size Total Text
|
20.06 X 91.99 Ft |
Rooms
| Level |
Type |
Length |
Width |
Dimensions |
|
Second Level |
Primary Bedroom |
4.24 m |
3.81 m |
4.24 m x 3.81 m |
|
Second Level |
Bedroom 2 |
3.84 m |
2.72 m |
3.84 m x 2.72 m |
|
Second Level |
Bedroom 3 |
3.25 m |
3.02 m |
3.25 m x 3.02 m |
|
Second Level |
Laundry Room |
1.98 m |
0.97 m |
1.98 m x 0.97 m |
|
Basement |
Utility Room |
|
|
Measurements not available |
|
Main Level |
Foyer |
5.1 m |
1.37 m |
5.1 m x 1.37 m |
|
Main Level |
Great Room |
5.8 m |
3.35 m |
5.8 m x 3.35 m |
|
Main Level |
Dining Room |
2.92 m |
2.54 m |
2.92 m x 2.54 m |
|
Main Level |
Kitchen |
4.04 m |
2.54 m |
4.04 m x 2.54 m |
https://www.realtor.ca/real-estate/27107091/79-sherway-street-hamilton-stoney-creek-mountain









