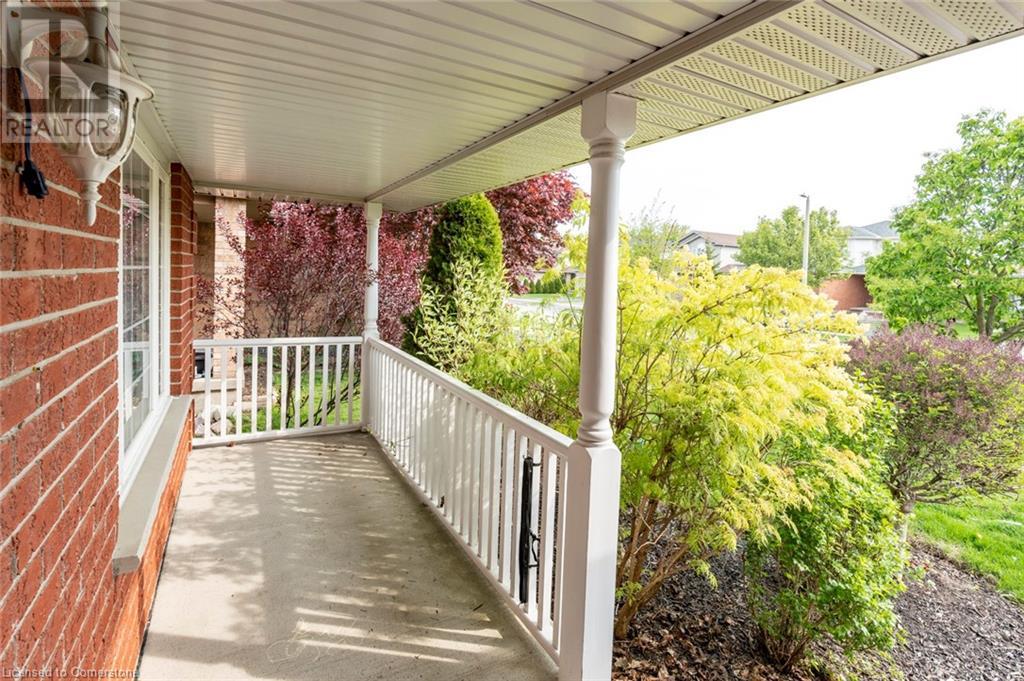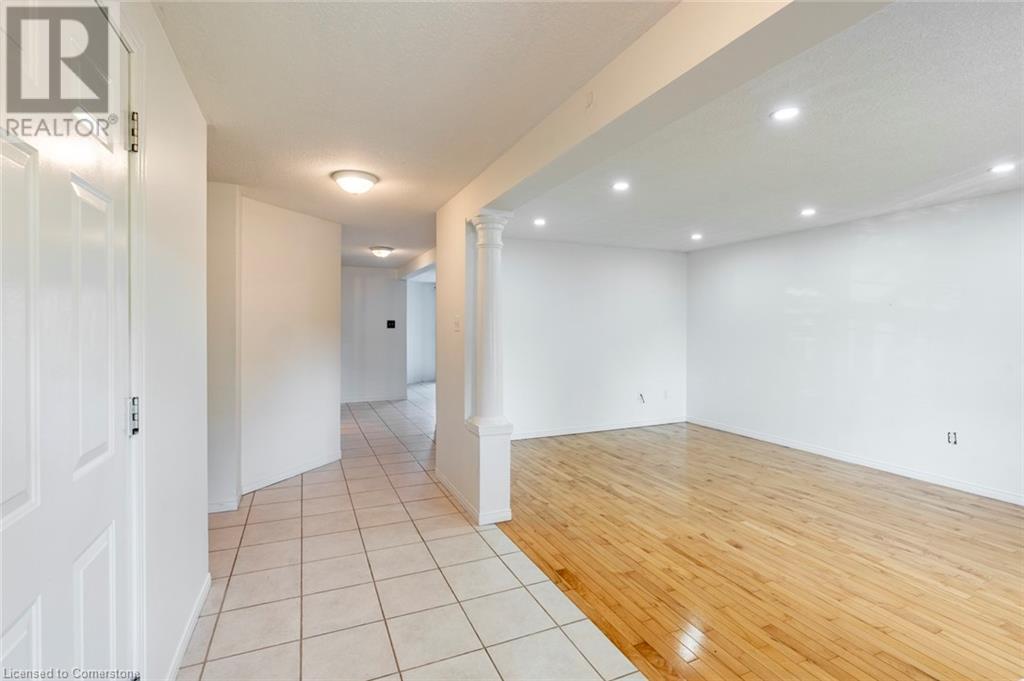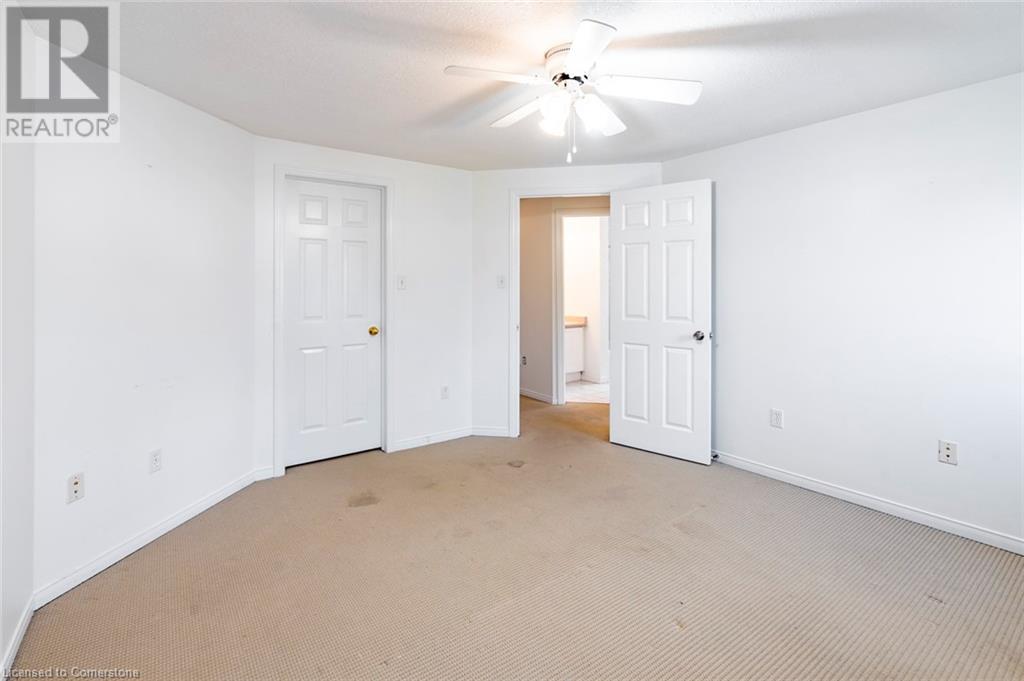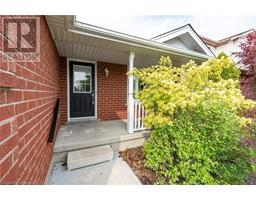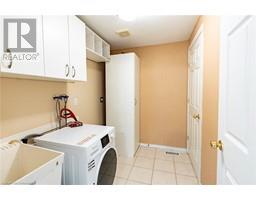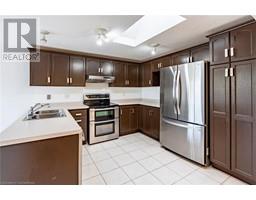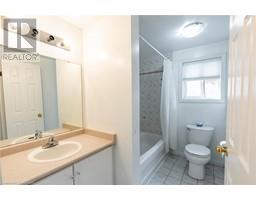3 Bedroom
2 Bathroom
2348 sqft
Bungalow
Central Air Conditioning
Forced Air
$2,700 Monthly
LOOKING FOR QUICK POSSESSION. Welcome to the UPPER level of 79 Munroe Cres. This legal self-contained upper apartment is located in Guelph’s sought-after south end. It's close to many amenities including grocery stores, restaurants, walking trails, and so much more. It's also located 10 mins from the 401 for easy commuting. The upper floor has 3 bedrooms, 1.5 bathrooms, and ensuite laundry. This bunglow is bright and the patio doors from the eat-inkitchen lead you out to the 11ft x 7ft deck for you to enjoy the sun. This rent is inclusive of utilities at $2700/month. Tenant is responsible for internet and/or cable hook-up. Comes with one driveway parking spot and the garage can be used for storage by the upper tenant. NO SMOKING permitted. Landlord takes care of lawn cutting and sidewalk snow removal. (id:47351)
Property Details
|
MLS® Number
|
40691491 |
|
Property Type
|
Single Family |
|
AmenitiesNearBy
|
Park, Public Transit, Schools, Shopping |
|
CommunityFeatures
|
Quiet Area, Community Centre |
|
EquipmentType
|
Water Heater |
|
Features
|
Paved Driveway, No Pet Home, Sump Pump |
|
ParkingSpaceTotal
|
1 |
|
RentalEquipmentType
|
Water Heater |
Building
|
BathroomTotal
|
2 |
|
BedroomsAboveGround
|
3 |
|
BedroomsTotal
|
3 |
|
Appliances
|
Dryer, Refrigerator, Stove, Water Softener, Washer |
|
ArchitecturalStyle
|
Bungalow |
|
BasementDevelopment
|
Finished |
|
BasementType
|
Full (finished) |
|
ConstructedDate
|
2001 |
|
ConstructionMaterial
|
Wood Frame |
|
ConstructionStyleAttachment
|
Detached |
|
CoolingType
|
Central Air Conditioning |
|
ExteriorFinish
|
Brick, Wood |
|
FireProtection
|
Smoke Detectors |
|
Fixture
|
Ceiling Fans |
|
FoundationType
|
Poured Concrete |
|
HalfBathTotal
|
1 |
|
HeatingType
|
Forced Air |
|
StoriesTotal
|
1 |
|
SizeInterior
|
2348 Sqft |
|
Type
|
House |
|
UtilityWater
|
Municipal Water |
Parking
Land
|
AccessType
|
Highway Nearby |
|
Acreage
|
No |
|
LandAmenities
|
Park, Public Transit, Schools, Shopping |
|
Sewer
|
Municipal Sewage System |
|
SizeDepth
|
105 Ft |
|
SizeFrontage
|
40 Ft |
|
SizeTotalText
|
Under 1/2 Acre |
|
ZoningDescription
|
R1d-5 |
Rooms
| Level |
Type |
Length |
Width |
Dimensions |
|
Main Level |
Laundry Room |
|
|
8'4'' x 5'10'' |
|
Main Level |
Living Room |
|
|
11'4'' x 17'10'' |
|
Main Level |
Kitchen |
|
|
14'3'' x 10'7'' |
|
Main Level |
Dining Room |
|
|
9'11'' x 7'10'' |
|
Main Level |
Primary Bedroom |
|
|
11'11'' x 12'11'' |
|
Main Level |
Bedroom |
|
|
9'5'' x 9'9'' |
|
Main Level |
Bedroom |
|
|
8'11'' x 10'8'' |
|
Main Level |
4pc Bathroom |
|
|
8'11'' x 5'8'' |
|
Main Level |
2pc Bathroom |
|
|
7'1'' x 2'7'' |
https://www.realtor.ca/real-estate/27817717/79-munroe-crescent-unit-upper-guelph




