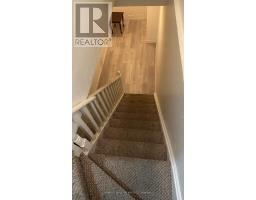3 Bedroom
2 Bathroom
Central Air Conditioning
Forced Air
$2,800 Monthly
A Semi-Detached Two Storey Corner House Big Lot Size 3 Bdrms, 2 Washroom, Nice Layout, Large Backyard with Deck. Finished Top Bottom! Bright Kitchen Living/Dining Area with Laminated Floors, inside access to garage. 2nd floors offers all laminate flooring, finished basement with rec. Room. Positioned conveniently near various amenities, grocery store. Large Private Back And Side Yard. Full House for Lease. **** EXTRAS **** All utilities to be paid by tenant - Tenant responsible for Hydro, Water, internet and water heater rent (id:47351)
Property Details
|
MLS® Number
|
W11899406 |
|
Property Type
|
Single Family |
|
Community Name
|
Fletcher's West |
|
AmenitiesNearBy
|
Public Transit, Place Of Worship |
|
ParkingSpaceTotal
|
4 |
Building
|
BathroomTotal
|
2 |
|
BedroomsAboveGround
|
3 |
|
BedroomsTotal
|
3 |
|
Appliances
|
Dryer, Refrigerator, Stove, Washer |
|
BasementDevelopment
|
Finished |
|
BasementType
|
N/a (finished) |
|
ConstructionStyleAttachment
|
Semi-detached |
|
CoolingType
|
Central Air Conditioning |
|
ExteriorFinish
|
Brick |
|
FlooringType
|
Laminate |
|
FoundationType
|
Concrete |
|
HalfBathTotal
|
1 |
|
HeatingFuel
|
Natural Gas |
|
HeatingType
|
Forced Air |
|
StoriesTotal
|
2 |
|
Type
|
House |
|
UtilityWater
|
Municipal Water |
Parking
Land
|
Acreage
|
No |
|
FenceType
|
Fenced Yard |
|
LandAmenities
|
Public Transit, Place Of Worship |
|
Sewer
|
Sanitary Sewer |
|
SizeDepth
|
105 Ft ,4 In |
|
SizeFrontage
|
32 Ft ,10 In |
|
SizeIrregular
|
32.89 X 105.41 Ft |
|
SizeTotalText
|
32.89 X 105.41 Ft|under 1/2 Acre |
Rooms
| Level |
Type |
Length |
Width |
Dimensions |
|
Second Level |
Primary Bedroom |
3.05 m |
4.5 m |
3.05 m x 4.5 m |
|
Second Level |
Bedroom 2 |
2.8 m |
2.5 m |
2.8 m x 2.5 m |
|
Second Level |
Bedroom 3 |
2.5 m |
5 m |
2.5 m x 5 m |
|
Basement |
Recreational, Games Room |
5 m |
3.65 m |
5 m x 3.65 m |
|
Main Level |
Living Room |
5.1 m |
3.35 m |
5.1 m x 3.35 m |
|
Main Level |
Dining Room |
5.1 m |
3.35 m |
5.1 m x 3.35 m |
|
Main Level |
Kitchen |
3 m |
2.9 m |
3 m x 2.9 m |
https://www.realtor.ca/real-estate/27751341/79-herkes-drive-brampton-fletchers-west-fletchers-west










































