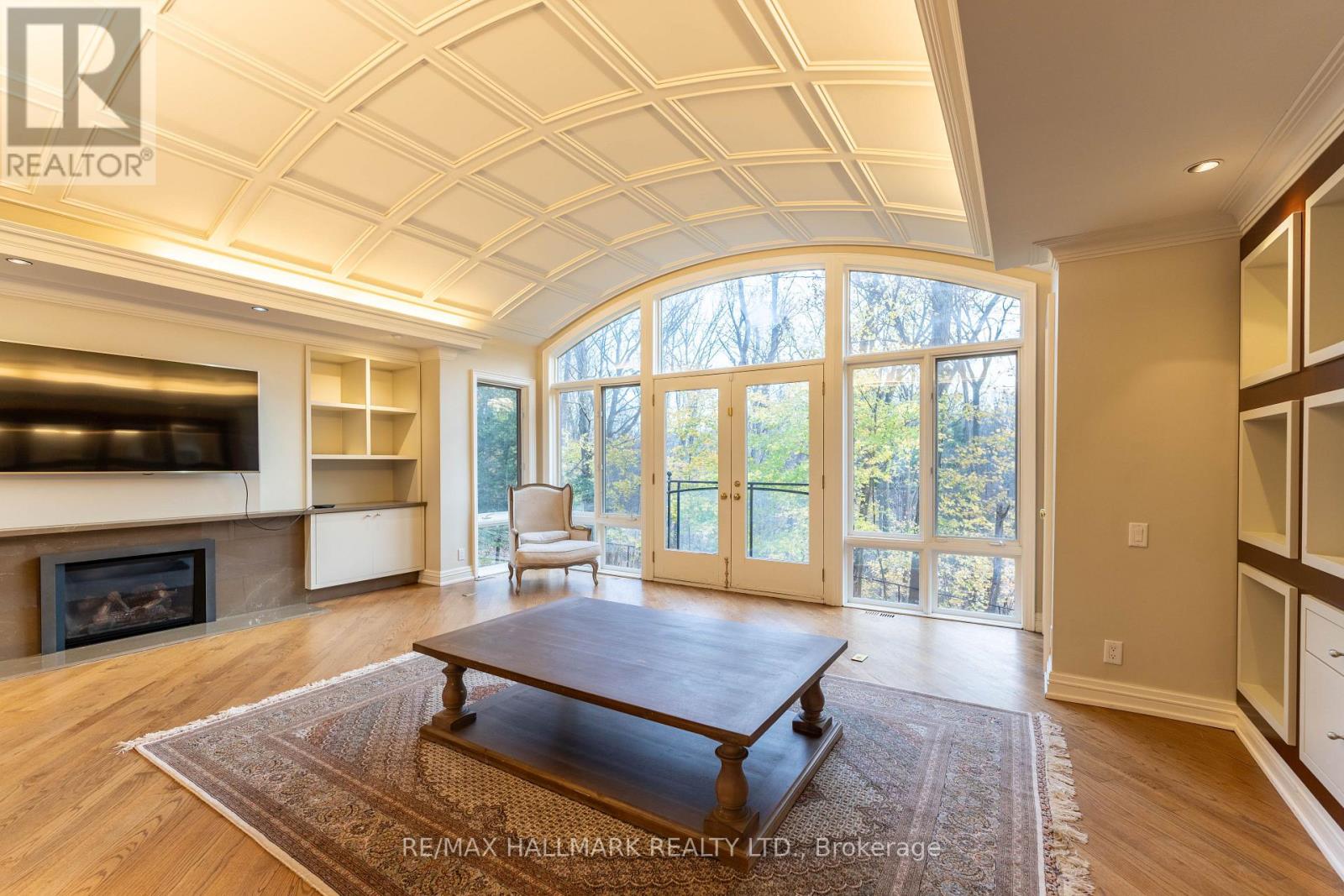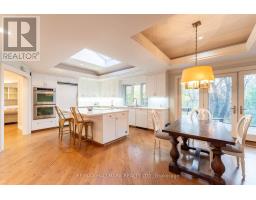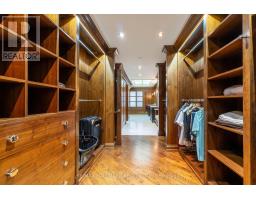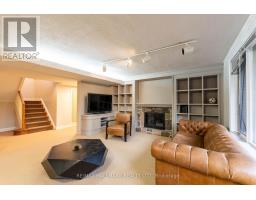5 Bedroom
3 Bathroom
Bungalow
Fireplace
Central Air Conditioning
Forced Air
$8,500 Monthly
in one of Toronto's most sought-after neighborhoods, 79 Forest Grove Drive offers an exceptional opportunity to own a home with breathtaking natural views. This exquisite property backs directly onto a lush ravine, providing unparalleled privacy. Spacious, sun-filled living areas, thoughtfully designed for comfort and style. Large windows throughout the house allow you to enjoy the beauty of the ravine from virtually every room. Step outside to your private backyard oasis where you can relax or entertain while taking in the serene views of the ravine. The expansive deck is perfect for enjoying the outdoors in peace. Close to parks, ravines, Bayview Village Mall, North York General Hospital, and Hwy 401. Don't miss your chance to own over half an acre of prime real estate in this prestigious neighborhood. **** EXTRAS **** Use Of: Viking Fridge, Miele Dishwasher, Wolf Cooktop, Panasonic Microwave. (id:47351)
Property Details
|
MLS® Number
|
C10425046 |
|
Property Type
|
Single Family |
|
Community Name
|
Bayview Village |
|
ParkingSpaceTotal
|
8 |
Building
|
BathroomTotal
|
3 |
|
BedroomsAboveGround
|
4 |
|
BedroomsBelowGround
|
1 |
|
BedroomsTotal
|
5 |
|
ArchitecturalStyle
|
Bungalow |
|
BasementDevelopment
|
Finished |
|
BasementFeatures
|
Walk Out |
|
BasementType
|
N/a (finished) |
|
ConstructionStyleAttachment
|
Detached |
|
CoolingType
|
Central Air Conditioning |
|
ExteriorFinish
|
Brick |
|
FireplacePresent
|
Yes |
|
FlooringType
|
Hardwood, Marble, Carpeted |
|
HalfBathTotal
|
1 |
|
HeatingFuel
|
Natural Gas |
|
HeatingType
|
Forced Air |
|
StoriesTotal
|
1 |
|
Type
|
House |
|
UtilityWater
|
Municipal Water |
Parking
Land
|
Acreage
|
No |
|
Sewer
|
Sanitary Sewer |
Rooms
| Level |
Type |
Length |
Width |
Dimensions |
|
Basement |
Laundry Room |
3.99 m |
1 m |
3.99 m x 1 m |
|
Basement |
Exercise Room |
4.18 m |
4.26 m |
4.18 m x 4.26 m |
|
Basement |
Bedroom 3 |
3.99 m |
3 m |
3.99 m x 3 m |
|
Basement |
Bedroom 4 |
3.3 m |
4 m |
3.3 m x 4 m |
|
Basement |
Recreational, Games Room |
9.69 m |
3 m |
9.69 m x 3 m |
|
Main Level |
Kitchen |
7.98 m |
5.58 m |
7.98 m x 5.58 m |
|
Main Level |
Dining Room |
4.51 m |
6.42 m |
4.51 m x 6.42 m |
|
Main Level |
Living Room |
7.25 m |
5.93 m |
7.25 m x 5.93 m |
|
Main Level |
Primary Bedroom |
4.8 m |
4.53 m |
4.8 m x 4.53 m |
|
Main Level |
Bedroom 2 |
4.01 m |
4.58 m |
4.01 m x 4.58 m |
|
Main Level |
Bathroom |
3.63 m |
6.05 m |
3.63 m x 6.05 m |
|
Main Level |
Foyer |
1.86 m |
2 m |
1.86 m x 2 m |
https://www.realtor.ca/real-estate/27652347/79-forest-grove-drive-toronto-bayview-village-bayview-village






























































