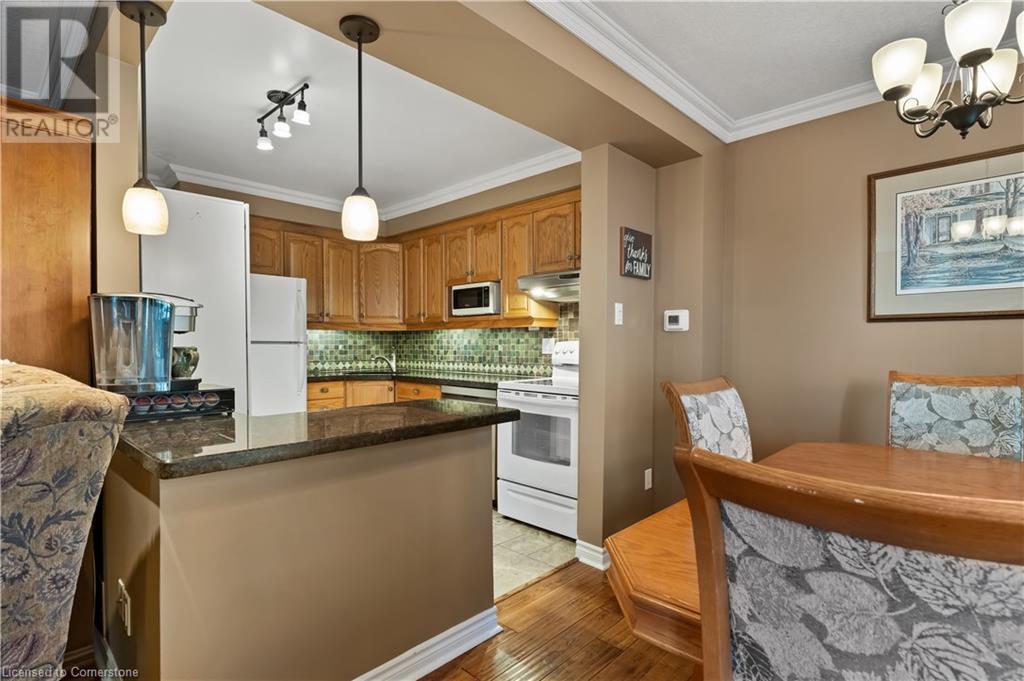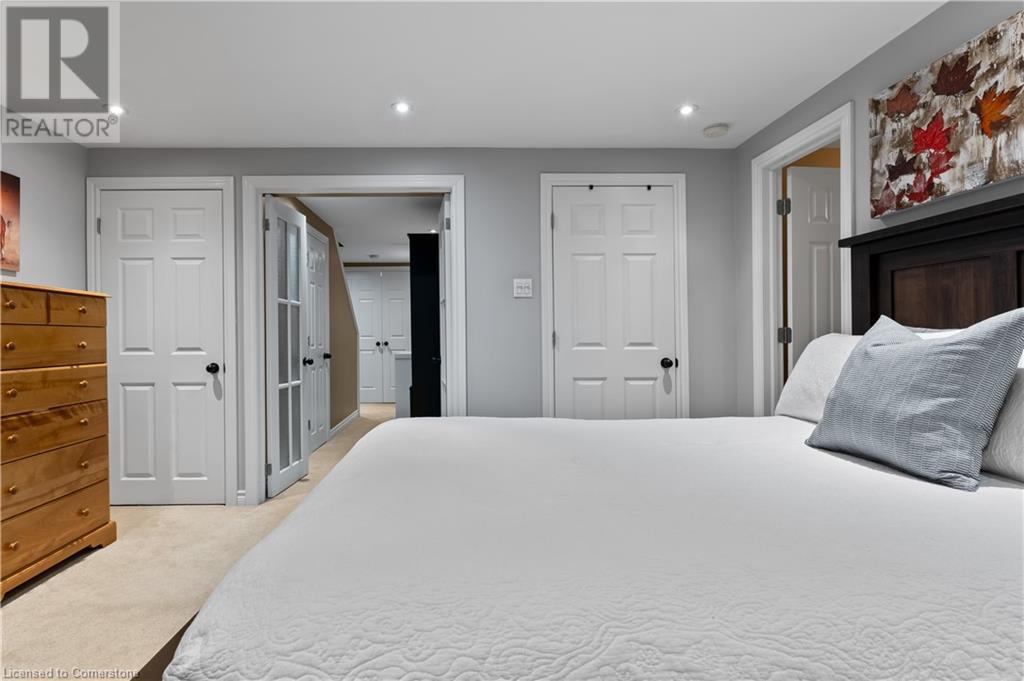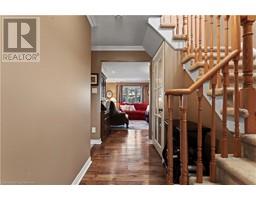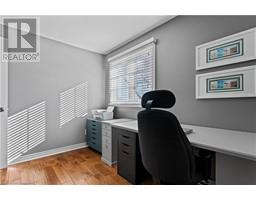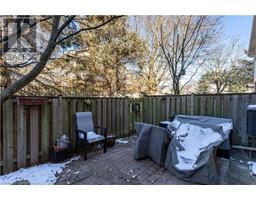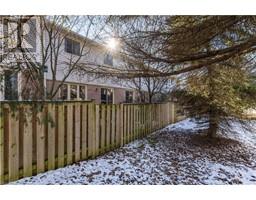$749,000Maintenance, Insurance, Parking
$562 Monthly
Maintenance, Insurance, Parking
$562 MonthlyUpdated and well-maintained three bedroom townhome in central Waterdown. Main floor offers updated kitchen with stone countertop, breakfast bar, pendant lights and under cabinet lighting. Living room with stone fireplace and spacious dining area – great layout for entertaining. Walk out to fully fenced and landscaped backyard. Notice the hardwood flooring, upgraded California knockdown stucco ceilings and pot lights. Inside entry to garage and main floor 2 piece bathroom. Upper level with three bedrooms. Primary bedroom offers an en-suite privilege to main bathroom. Finished basement with smooth ceiling and pot lights. Bright laundry room. Full bathroom with oversized shower. Fantastic location close to Guy B Brown Elementary School, walk to high school, memorial park and hiking trails, YMCA, shopping and restaurants. Furnace approximately 2 years old, AC approximately 12 years old. Charming, well-managed complex. (id:47351)
Property Details
| MLS® Number | 40689797 |
| Property Type | Single Family |
| Amenities Near By | Park, Playground, Public Transit, Schools |
| Community Features | Quiet Area, Community Centre, School Bus |
| Equipment Type | Water Heater |
| Features | Cul-de-sac, Automatic Garage Door Opener |
| Parking Space Total | 2 |
| Rental Equipment Type | Water Heater |
Building
| Bathroom Total | 3 |
| Bedrooms Above Ground | 3 |
| Bedrooms Total | 3 |
| Appliances | Dishwasher, Dryer, Microwave, Refrigerator, Washer |
| Architectural Style | 2 Level |
| Basement Development | Finished |
| Basement Type | Full (finished) |
| Constructed Date | 1989 |
| Construction Style Attachment | Attached |
| Cooling Type | Central Air Conditioning |
| Exterior Finish | Vinyl Siding |
| Fireplace Fuel | Wood |
| Fireplace Present | Yes |
| Fireplace Total | 1 |
| Fireplace Type | Other - See Remarks |
| Fixture | Ceiling Fans |
| Half Bath Total | 1 |
| Heating Fuel | Natural Gas |
| Heating Type | Forced Air |
| Stories Total | 2 |
| Size Interior | 1,696 Ft2 |
| Type | Row / Townhouse |
| Utility Water | Municipal Water |
Parking
| Attached Garage | |
| Visitor Parking |
Land
| Acreage | No |
| Land Amenities | Park, Playground, Public Transit, Schools |
| Sewer | Municipal Sewage System |
| Size Total Text | Unknown |
| Zoning Description | R6 |
Rooms
| Level | Type | Length | Width | Dimensions |
|---|---|---|---|---|
| Second Level | 4pc Bathroom | Measurements not available | ||
| Second Level | Bedroom | 9'1'' x 11'8'' | ||
| Second Level | Bedroom | 11'0'' x 8'7'' | ||
| Second Level | Primary Bedroom | 9'7'' x 15'2'' | ||
| Basement | Utility Room | 5'2'' x 6'6'' | ||
| Basement | 3pc Bathroom | Measurements not available | ||
| Basement | Family Room | 13'5'' x 15'2'' | ||
| Main Level | 2pc Bathroom | Measurements not available | ||
| Main Level | Dining Room | 9'0'' x 9'4'' | ||
| Main Level | Living Room | 10'1'' x 16'0'' | ||
| Main Level | Kitchen | 10'6'' x 10'3'' |
https://www.realtor.ca/real-estate/27795136/79-braeheid-avenue-avenue-unit-16-waterdown











