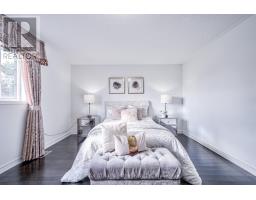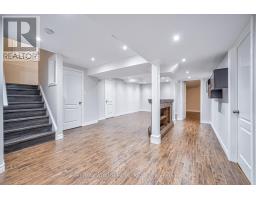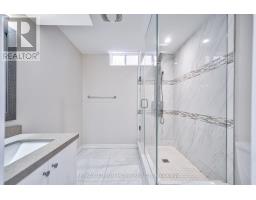5 Bedroom
4 Bathroom
Fireplace
Central Air Conditioning
Forced Air
$1,750,000
High Demand Wismer Community with Rare Premium Lot Can Walk Through Backyard to School Directly ! 9Ft Ceiling Thru-out Main Fl with Very Functional Open Concept Layout. Sun-Filled With Large Windows. Hardwood Fl Thru-out Entire House. Feature a Designer Dream White Kitchen with High Class Appliances, Quartz Countertop & Backsplash. Cozy Breakfast Area Can Walk-out To Deck. Finished Basement with 2 Bedrooms and Separate Door **** EXTRAS **** Steps to Public Transit, Schools, Markham Museum, Restaurants, Supermarkets, Plaza, Parks and All Other Essential Amenities. Mins to GO Station. (id:47351)
Open House
This property has open houses!
October
12
Saturday
Starts at:
2:00 pm
Ends at:5:00 pm
October
13
Sunday
Starts at:
2:00 pm
Ends at:5:00 pm
Property Details
| MLS® Number | N9386619 |
| Property Type | Single Family |
| Community Name | Wismer |
| AmenitiesNearBy | Park, Schools |
| CommunityFeatures | Community Centre |
| ParkingSpaceTotal | 6 |
Building
| BathroomTotal | 4 |
| BedroomsAboveGround | 4 |
| BedroomsBelowGround | 1 |
| BedroomsTotal | 5 |
| Appliances | Garage Door Opener, Garage Door Opener Remote(s), Window Coverings |
| BasementDevelopment | Finished |
| BasementFeatures | Separate Entrance |
| BasementType | N/a (finished) |
| ConstructionStyleAttachment | Detached |
| CoolingType | Central Air Conditioning |
| ExteriorFinish | Brick |
| FireplacePresent | Yes |
| FlooringType | Laminate, Hardwood |
| FoundationType | Unknown |
| HalfBathTotal | 1 |
| HeatingFuel | Natural Gas |
| HeatingType | Forced Air |
| StoriesTotal | 2 |
| Type | House |
| UtilityWater | Municipal Water |
Parking
| Detached Garage |
Land
| Acreage | No |
| FenceType | Fenced Yard |
| LandAmenities | Park, Schools |
| Sewer | Sanitary Sewer |
| SizeDepth | 103 Ft |
| SizeFrontage | 38 Ft ,8 In |
| SizeIrregular | 38.71 X 103.08 Ft ; 43.95 Back Slighty Irreg |
| SizeTotalText | 38.71 X 103.08 Ft ; 43.95 Back Slighty Irreg|under 1/2 Acre |
| ZoningDescription | Residential |
Rooms
| Level | Type | Length | Width | Dimensions |
|---|---|---|---|---|
| Second Level | Primary Bedroom | 4.87 m | 3.96 m | 4.87 m x 3.96 m |
| Second Level | Bedroom 2 | 3.65 m | 3.05 m | 3.65 m x 3.05 m |
| Second Level | Bedroom 3 | 3.65 m | 4.35 m | 3.65 m x 4.35 m |
| Second Level | Bedroom 4 | 3.35 m | 3.28 m | 3.35 m x 3.28 m |
| Basement | Bedroom 5 | 3 m | 5 m | 3 m x 5 m |
| Basement | Great Room | 4 m | 9 m | 4 m x 9 m |
| Main Level | Family Room | 3.65 m | 4.87 m | 3.65 m x 4.87 m |
| Main Level | Living Room | 3.65 m | 3.05 m | 3.65 m x 3.05 m |
| Main Level | Dining Room | 3.65 m | 3.05 m | 3.65 m x 3.05 m |
| Main Level | Kitchen | 3.2 m | 2.74 m | 3.2 m x 2.74 m |
| Main Level | Eating Area | 3.05 m | 4.57 m | 3.05 m x 4.57 m |
Utilities
| Cable | Available |
https://www.realtor.ca/real-estate/27515597/786-hammersly-boulevard-markham-wismer-wismer








































































