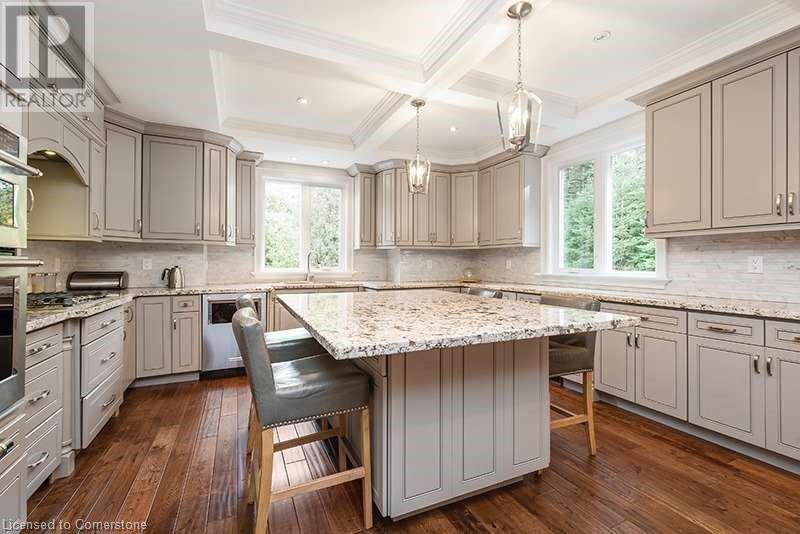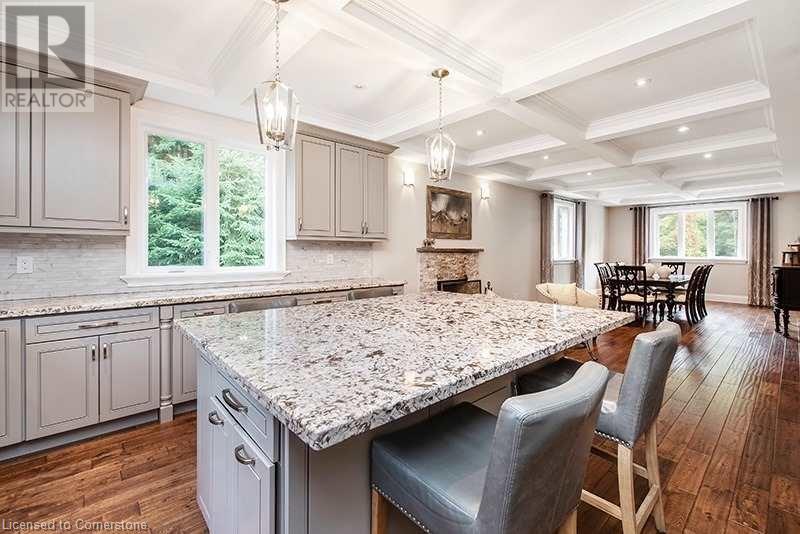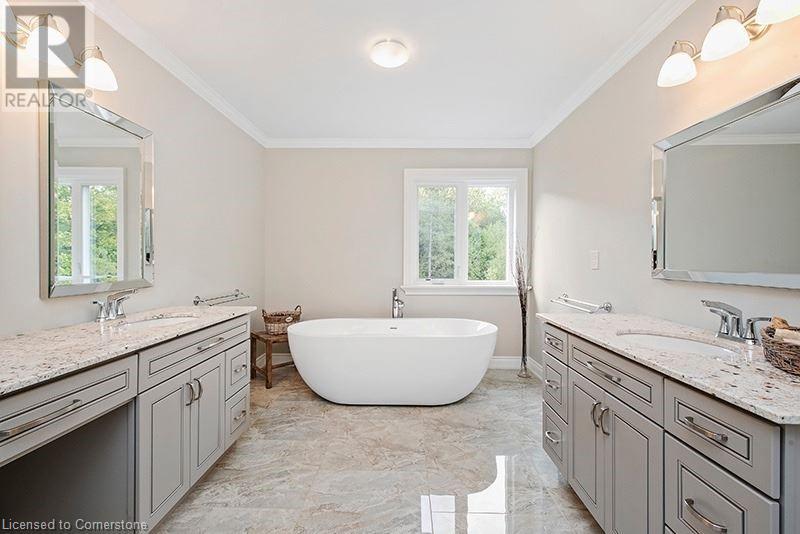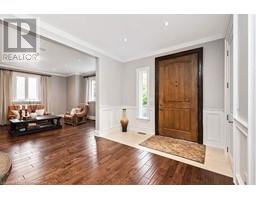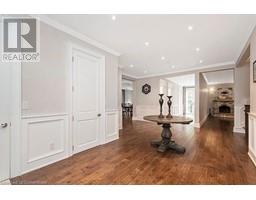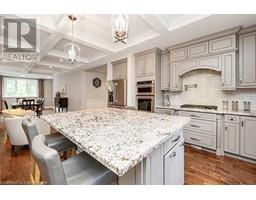5 Bedroom
5 Bathroom
4218 sqft
2 Level
Central Air Conditioning
Forced Air
$2,300,000
Majestic Custom Home Situated On An Absolutely Breathtaking Approximately One Acre Lot. A CustomLuxury Dream Home In Caledon East. This Home Features Classic Traditional Finishes Built In An ExquisiteCountry Setting. Unwind In The Evening In The Spacious Master Bedroom, Spa-Inspired 6-Piece Ensuite,Walk-In Closet And Walk-Out To Your Own Private Balcony. 3 Car Garage, Your Own Private Oasis! (id:47351)
Property Details
|
MLS® Number
|
40646154 |
|
Property Type
|
Single Family |
|
AmenitiesNearBy
|
Golf Nearby, Hospital, Park |
|
CommunityFeatures
|
Quiet Area |
|
EquipmentType
|
Propane Tank |
|
Features
|
Ravine, Crushed Stone Driveway, Country Residential |
|
ParkingSpaceTotal
|
9 |
|
RentalEquipmentType
|
Propane Tank |
Building
|
BathroomTotal
|
5 |
|
BedroomsAboveGround
|
4 |
|
BedroomsBelowGround
|
1 |
|
BedroomsTotal
|
5 |
|
Appliances
|
Dishwasher, Dryer, Refrigerator, Stove, Washer, Microwave Built-in, Hood Fan, Garage Door Opener |
|
ArchitecturalStyle
|
2 Level |
|
BasementDevelopment
|
Finished |
|
BasementType
|
Full (finished) |
|
ConstructionStyleAttachment
|
Detached |
|
CoolingType
|
Central Air Conditioning |
|
ExteriorFinish
|
Stone, Stucco |
|
FoundationType
|
Block |
|
HalfBathTotal
|
1 |
|
HeatingFuel
|
Propane |
|
HeatingType
|
Forced Air |
|
StoriesTotal
|
2 |
|
SizeInterior
|
4218 Sqft |
|
Type
|
House |
|
UtilityWater
|
Drilled Well, Well |
Parking
Land
|
Acreage
|
No |
|
LandAmenities
|
Golf Nearby, Hospital, Park |
|
Sewer
|
Septic System |
|
SizeDepth
|
175 Ft |
|
SizeFrontage
|
231 Ft |
|
SizeTotalText
|
1/2 - 1.99 Acres |
|
ZoningDescription
|
Res |
Rooms
| Level |
Type |
Length |
Width |
Dimensions |
|
Second Level |
3pc Bathroom |
|
|
Measurements not available |
|
Second Level |
5pc Bathroom |
|
|
Measurements not available |
|
Second Level |
5pc Bathroom |
|
|
Measurements not available |
|
Second Level |
Bedroom |
|
|
19'0'' x 14'4'' |
|
Second Level |
Bedroom |
|
|
16'1'' x 15'9'' |
|
Second Level |
Bedroom |
|
|
16'1'' x 16'6'' |
|
Second Level |
Primary Bedroom |
|
|
19'11'' x 15'8'' |
|
Basement |
4pc Bathroom |
|
|
Measurements not available |
|
Basement |
Bedroom |
|
|
19'8'' x 20'1'' |
|
Basement |
Games Room |
|
|
46'1'' x 30'1'' |
|
Main Level |
Laundry Room |
|
|
Measurements not available |
|
Main Level |
2pc Bathroom |
|
|
Measurements not available |
|
Main Level |
Mud Room |
|
|
7'1'' x 4'10'' |
|
Main Level |
Dining Room |
|
|
20'1'' x 13'1'' |
|
Main Level |
Kitchen |
|
|
14'11'' x 14'10'' |
|
Main Level |
Living Room |
|
|
20'1'' x 20'1'' |
|
Main Level |
Family Room |
|
|
14'7'' x 16'1'' |
https://www.realtor.ca/real-estate/27404671/7840-patterson-side-road-caledon

















