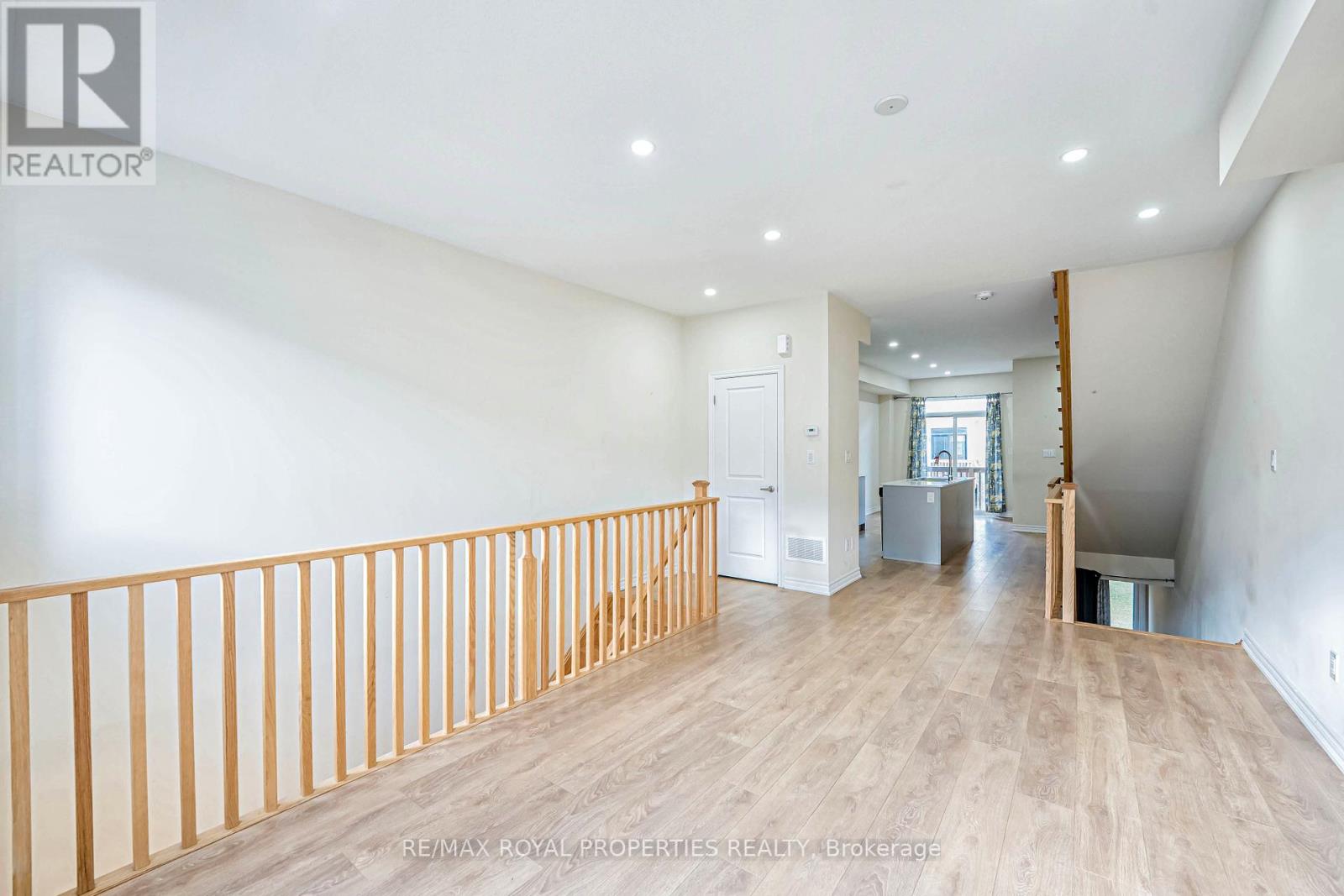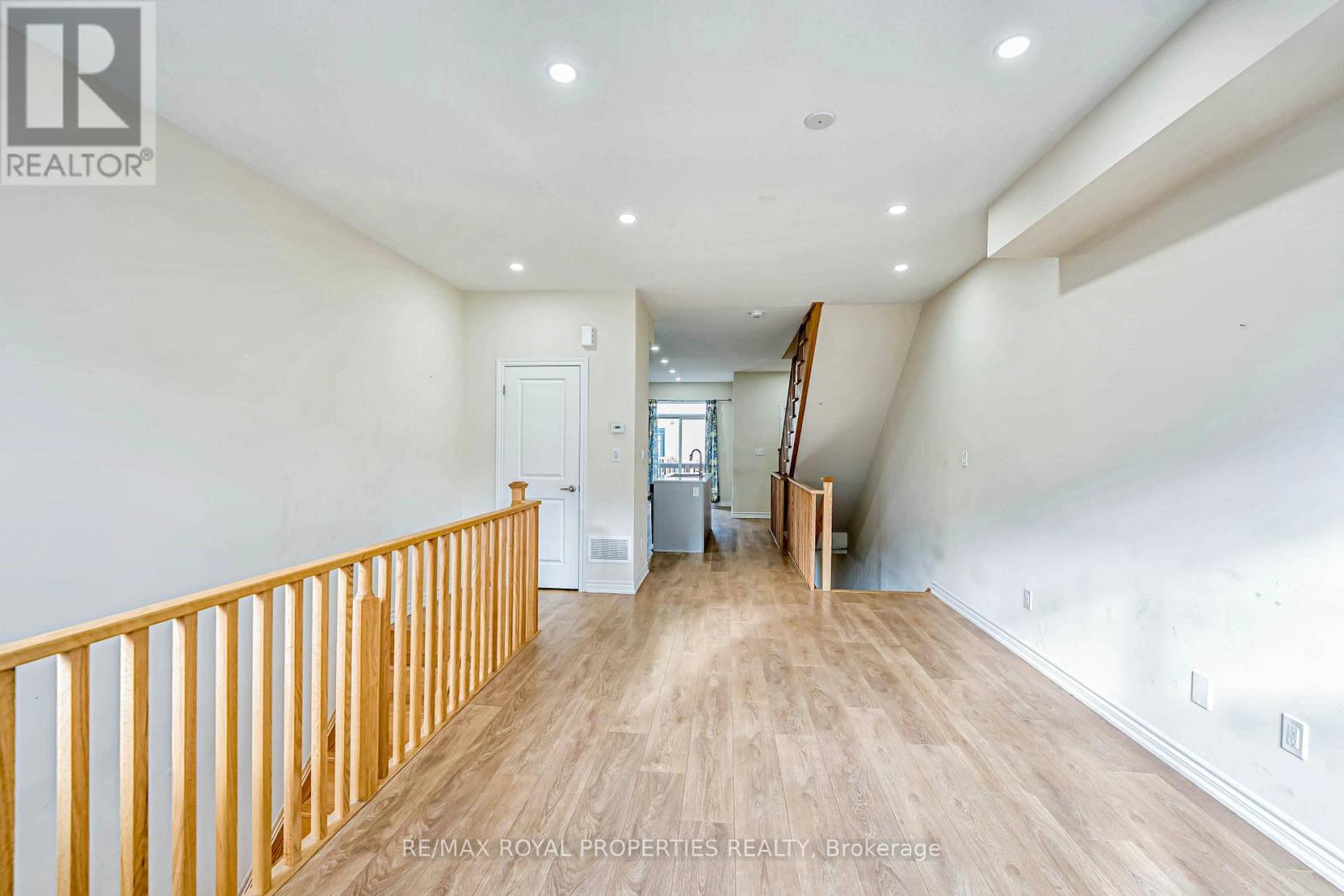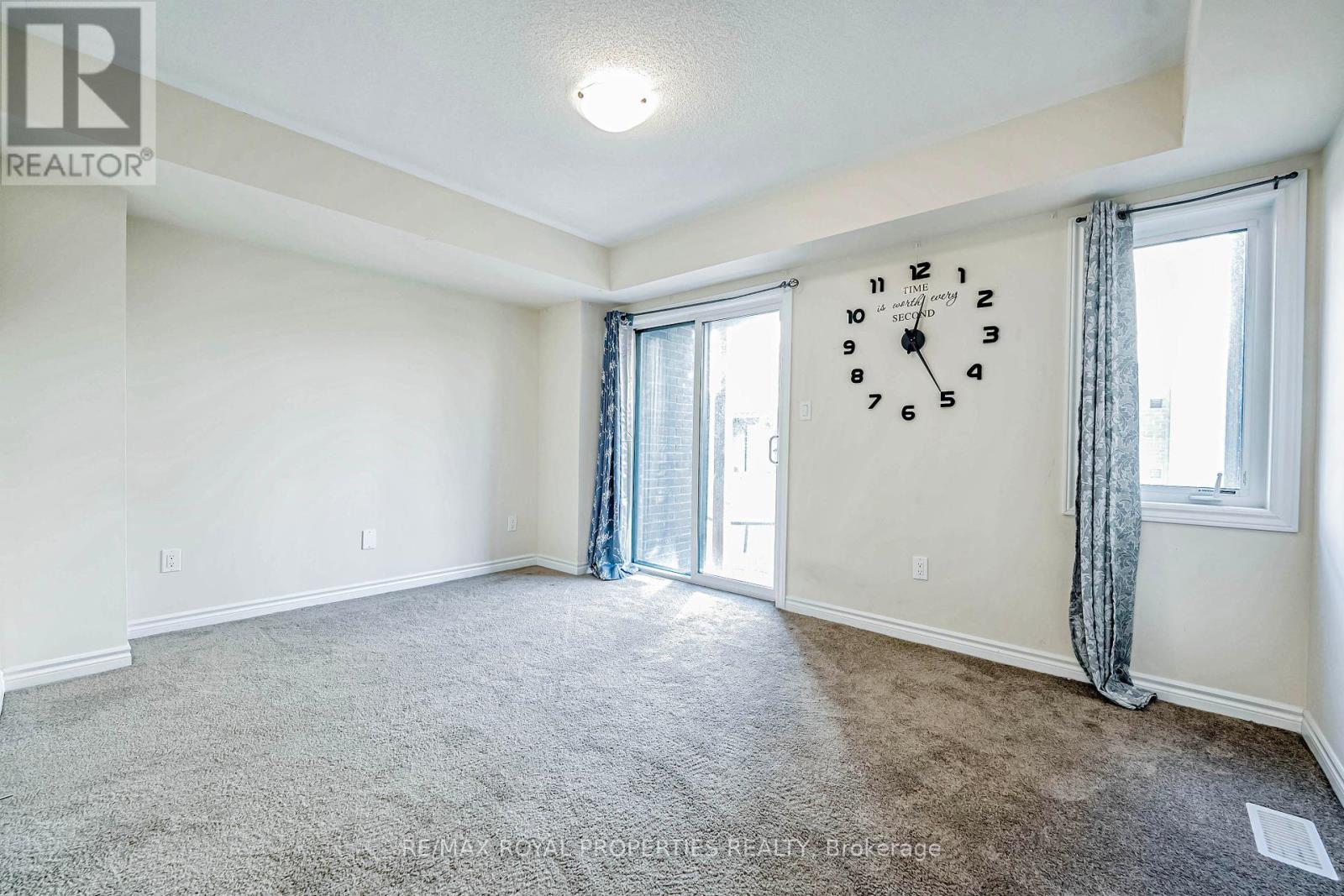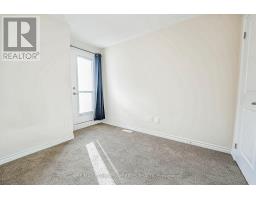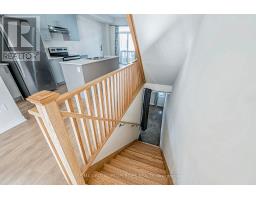4 Bedroom
3 Bathroom
Central Air Conditioning
Forced Air
$699,900
A MUST SEE 784 Eddystone Path Oshawa,Boasting FREE HOLD TOWNHOUSE 3 spacious bedrooms and 3 bathrooms, this home is ready for you to make it your own. Located in a great location, it offers easy access to all amenities, making daily life a breeze.Step inside to discover an open-concept layout that is perfect for entertaining. The large windows flood the space with natural light, Steps Away From All Essential Amenities Parks, Schools, recreation center, shopping, Highway 401, Oshawa-Go. (id:47351)
Property Details
|
MLS® Number
|
E11932107 |
|
Property Type
|
Single Family |
|
Community Name
|
Donevan |
|
ParkingSpaceTotal
|
2 |
Building
|
BathroomTotal
|
3 |
|
BedroomsAboveGround
|
3 |
|
BedroomsBelowGround
|
1 |
|
BedroomsTotal
|
4 |
|
Appliances
|
Dishwasher, Dryer, Range, Refrigerator, Stove, Washer |
|
BasementDevelopment
|
Unfinished |
|
BasementType
|
N/a (unfinished) |
|
ConstructionStyleAttachment
|
Attached |
|
CoolingType
|
Central Air Conditioning |
|
ExteriorFinish
|
Brick, Vinyl Siding |
|
FlooringType
|
Carpeted, Laminate |
|
FoundationType
|
Concrete |
|
HalfBathTotal
|
1 |
|
HeatingFuel
|
Natural Gas |
|
HeatingType
|
Forced Air |
|
StoriesTotal
|
3 |
|
Type
|
Row / Townhouse |
|
UtilityWater
|
Municipal Water |
Parking
Land
|
Acreage
|
No |
|
Sewer
|
Sanitary Sewer |
|
SizeDepth
|
87 Ft ,11 In |
|
SizeFrontage
|
15 Ft ,1 In |
|
SizeIrregular
|
15.09 X 87.93 Ft |
|
SizeTotalText
|
15.09 X 87.93 Ft |
Rooms
| Level |
Type |
Length |
Width |
Dimensions |
|
Second Level |
Living Room |
5.61 m |
4.37 m |
5.61 m x 4.37 m |
|
Second Level |
Kitchen |
4.9 m |
4.37 m |
4.9 m x 4.37 m |
|
Second Level |
Dining Room |
2.83 m |
2.56 m |
2.83 m x 2.56 m |
|
Third Level |
Primary Bedroom |
3.65 m |
3.19 m |
3.65 m x 3.19 m |
|
Third Level |
Bedroom 2 |
4.17 m |
3.04 m |
4.17 m x 3.04 m |
|
Third Level |
Bedroom 3 |
3.23 m |
2.43 m |
3.23 m x 2.43 m |
|
Lower Level |
Bedroom |
4.33 m |
3.2 m |
4.33 m x 3.2 m |
https://www.realtor.ca/real-estate/27821778/784-eddystone-path-oshawa-donevan-donevan






