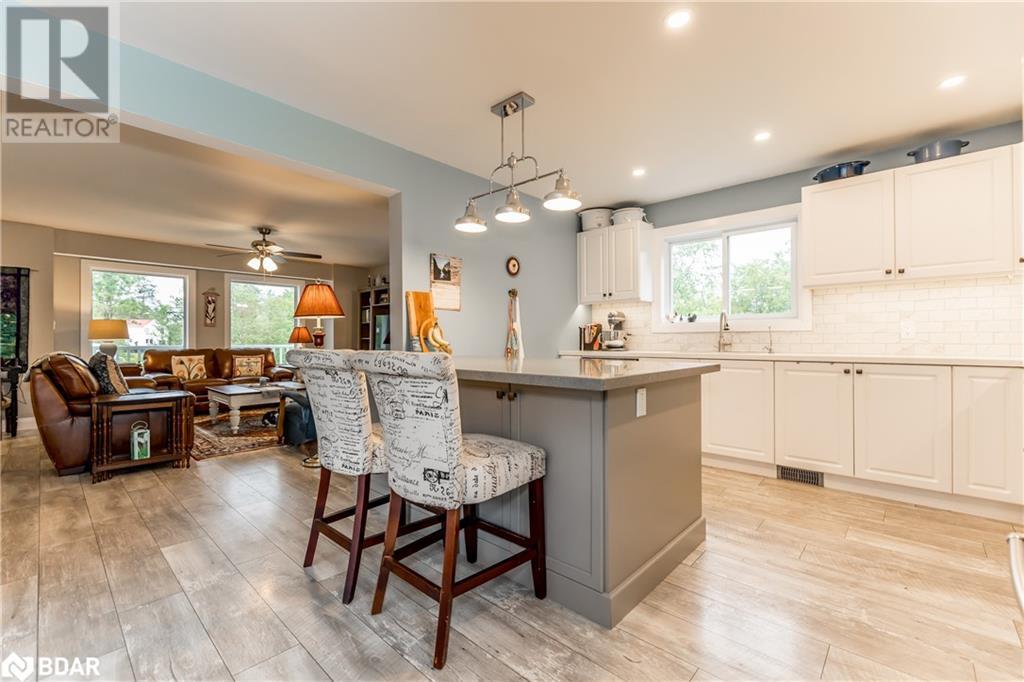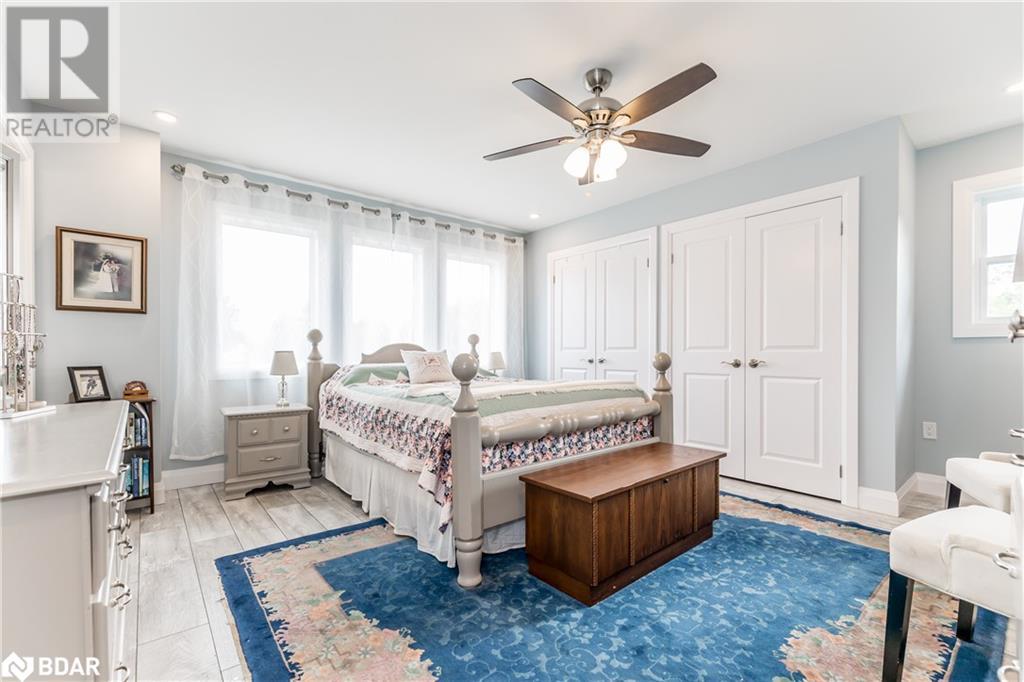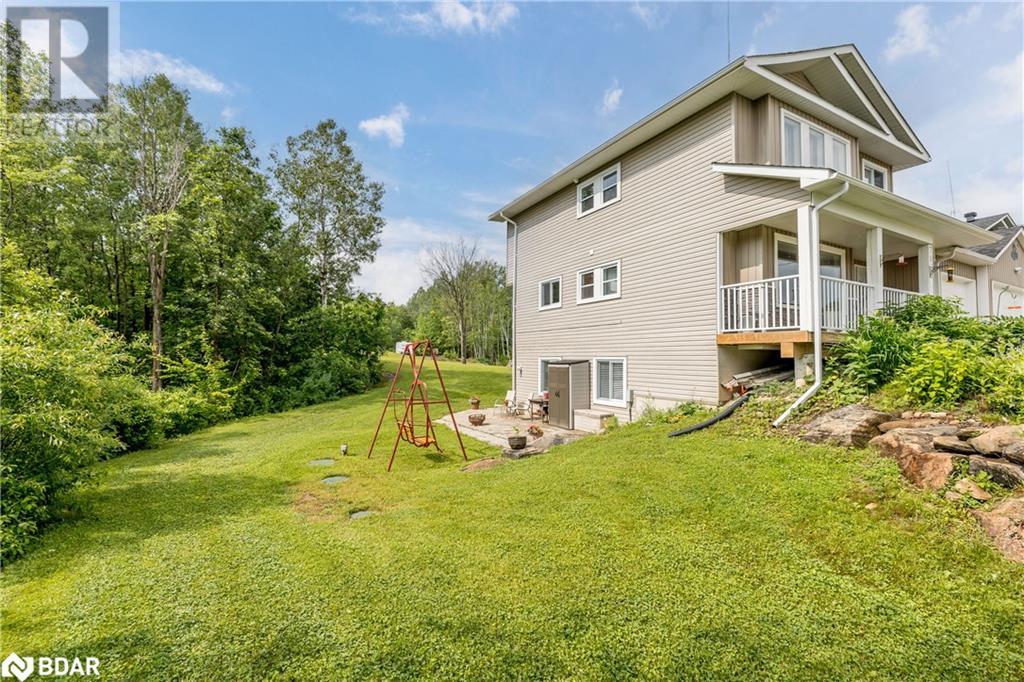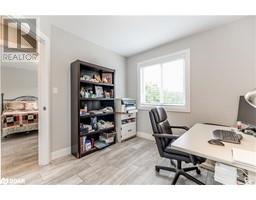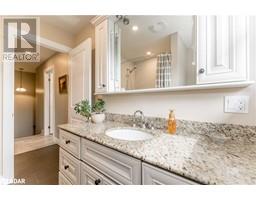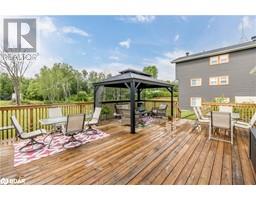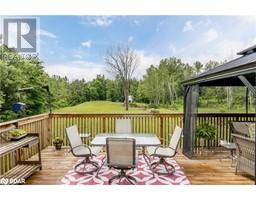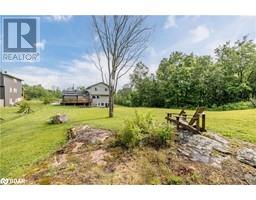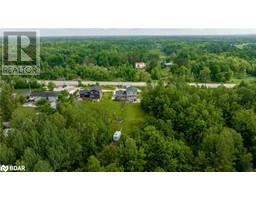3 Bedroom
4 Bathroom
2285 sqft
2 Level
Central Air Conditioning
Forced Air
Acreage
$899,900
*OVERVIEW* New Built-in 2019. Triple Car Garage, 2 Storey detached house, 1 Acre (100 ft x 435 ft) lot. 2,285 Sq/Ft - 3 Beds - 4 Baths. *INTERIOR* Open floor plan. Sun-filled living room, Open concept Eat-in kitchen with walkout to the back deck, stone counters, large Island with custom cabinets, SS Appliances including French door fridge, induction cooktop, double oven, and convection microwave. Primary bedroom with walk-in closet plus additional double wide closet and 3 pcs ensuite. Two more bedrooms and 4 pcs bathroom on the second floor. Rough in for 2nd-floor laundry. Fully finished walk-out basement with spacious rec room and 2 pcs bathroom combined with laundry room. *EXTERIOR* Large back deck. Front porch. Curb appeal, Landscaped yard with a French system, tons of parking space. Additional room to park trailers and toys. *NOTABLE* 1 Acre deep well-maintained premium lot. Minutes away from Washago. In close proximity to shops, parks, highways, & various outdoor activities. (id:47351)
Property Details
|
MLS® Number
|
40644053 |
|
Property Type
|
Single Family |
|
AmenitiesNearBy
|
Park, Schools |
|
CommunityFeatures
|
Quiet Area |
|
EquipmentType
|
Propane Tank |
|
ParkingSpaceTotal
|
7 |
|
RentalEquipmentType
|
Propane Tank |
Building
|
BathroomTotal
|
4 |
|
BedroomsAboveGround
|
3 |
|
BedroomsTotal
|
3 |
|
Appliances
|
Dishwasher, Dryer, Microwave, Refrigerator, Stove, Washer |
|
ArchitecturalStyle
|
2 Level |
|
BasementDevelopment
|
Finished |
|
BasementType
|
Full (finished) |
|
ConstructedDate
|
2019 |
|
ConstructionStyleAttachment
|
Detached |
|
CoolingType
|
Central Air Conditioning |
|
ExteriorFinish
|
Stone, Vinyl Siding |
|
FoundationType
|
Insulated Concrete Forms |
|
HalfBathTotal
|
2 |
|
HeatingFuel
|
Propane |
|
HeatingType
|
Forced Air |
|
StoriesTotal
|
2 |
|
SizeInterior
|
2285 Sqft |
|
Type
|
House |
|
UtilityWater
|
Well |
Parking
Land
|
AccessType
|
Road Access, Highway Access |
|
Acreage
|
Yes |
|
LandAmenities
|
Park, Schools |
|
Sewer
|
Septic System |
|
SizeDepth
|
435 Ft |
|
SizeFrontage
|
100 Ft |
|
SizeIrregular
|
1 |
|
SizeTotal
|
1 Ac|1/2 - 1.99 Acres |
|
SizeTotalText
|
1 Ac|1/2 - 1.99 Acres |
|
ZoningDescription
|
Ru |
Rooms
| Level |
Type |
Length |
Width |
Dimensions |
|
Second Level |
4pc Bathroom |
|
|
Measurements not available |
|
Second Level |
Bedroom |
|
|
8'11'' x 10'3'' |
|
Second Level |
Bedroom |
|
|
11'3'' x 11'1'' |
|
Second Level |
Full Bathroom |
|
|
Measurements not available |
|
Second Level |
Primary Bedroom |
|
|
15'7'' x 15'1'' |
|
Basement |
2pc Bathroom |
|
|
Measurements not available |
|
Basement |
Sitting Room |
|
|
15'3'' x 18'1'' |
|
Basement |
Recreation Room |
|
|
15'1'' x 12'4'' |
|
Main Level |
2pc Bathroom |
|
|
Measurements not available |
|
Main Level |
Living Room |
|
|
16'7'' x 17'9'' |
|
Main Level |
Eat In Kitchen |
|
|
22'7'' x 12'4'' |
https://www.realtor.ca/real-estate/27385583/7830-county-rd-169-washago










