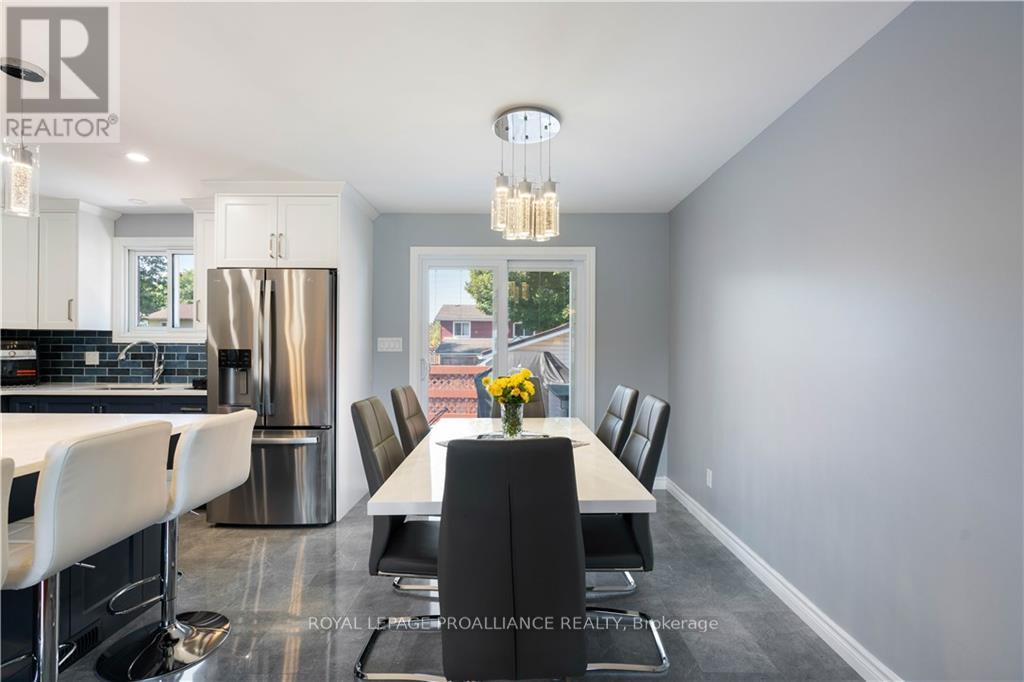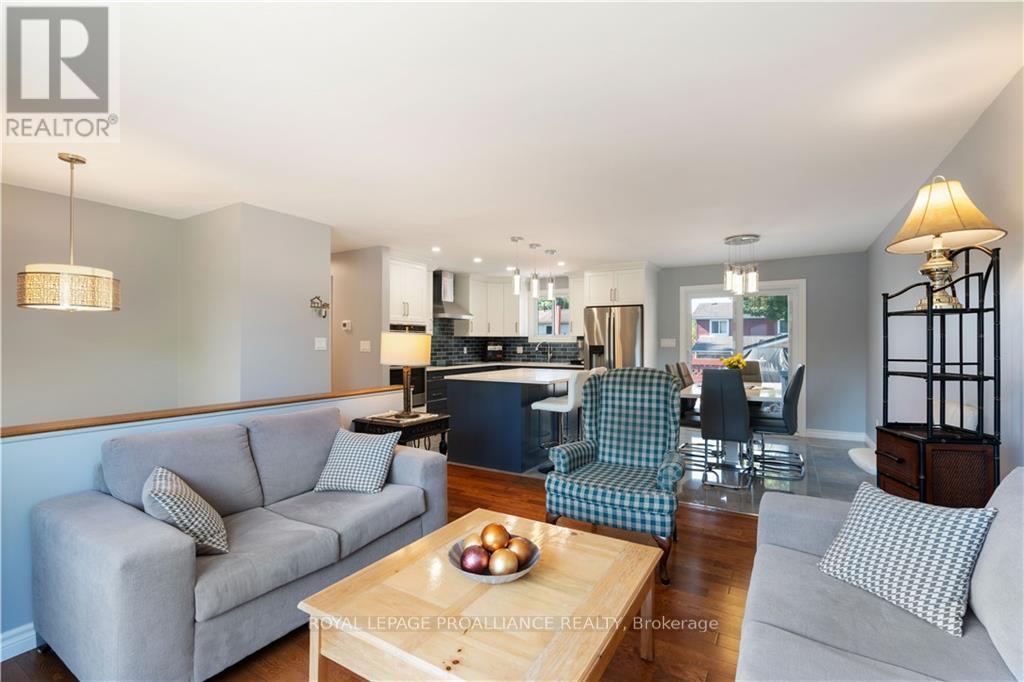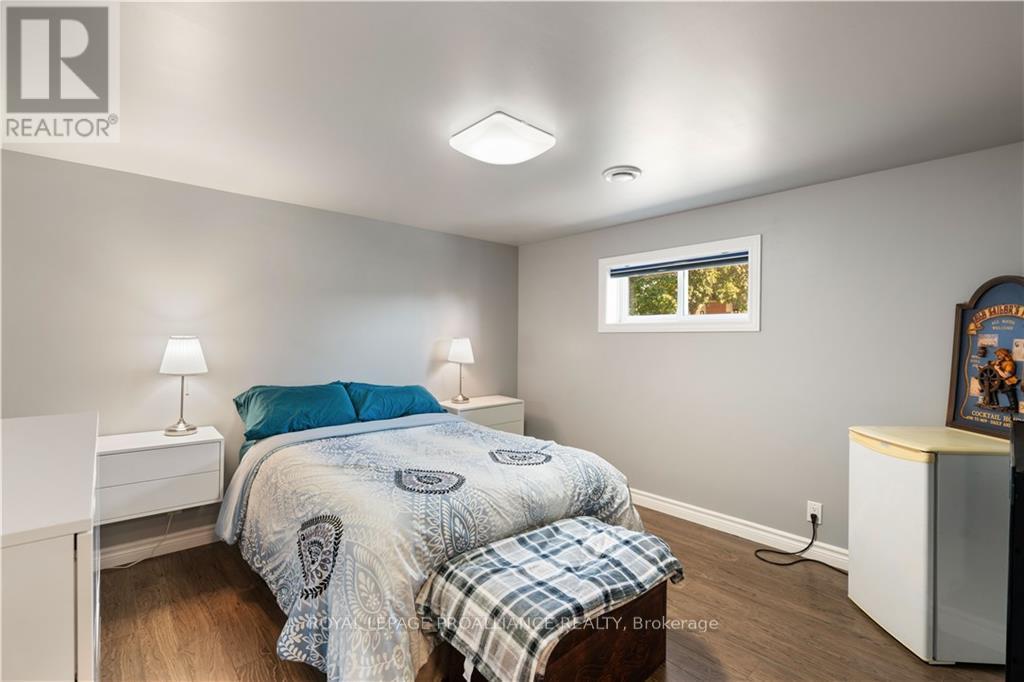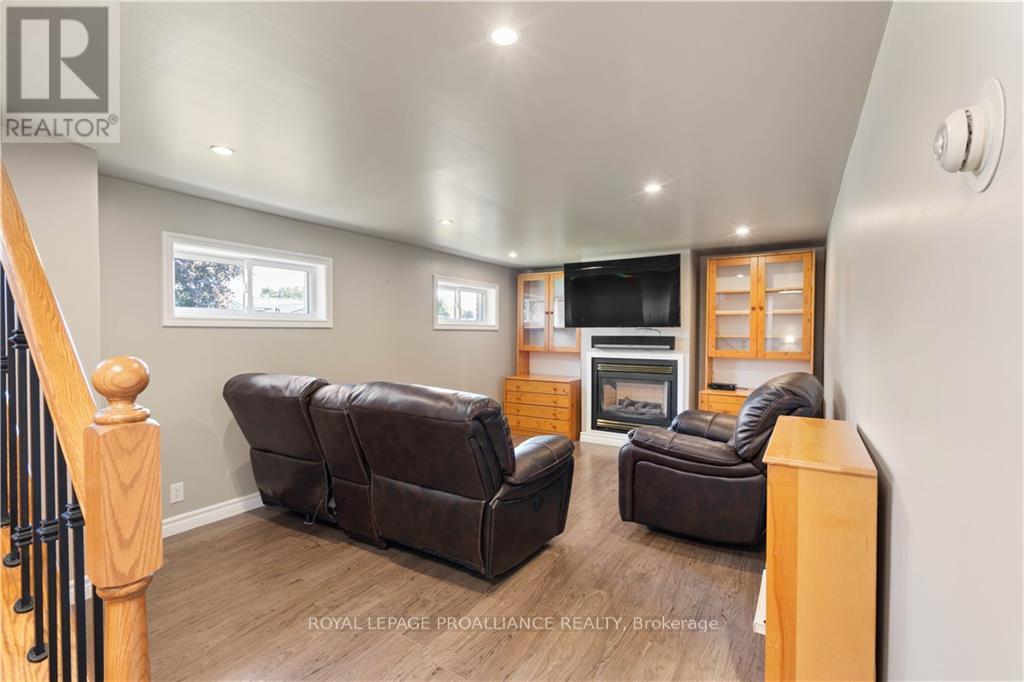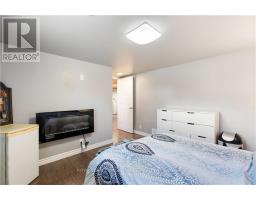4 Bedroom
3 Bathroom
Above Ground Pool
Central Air Conditioning
Forced Air
$549,900
Flooring: Hardwood, You will find this 3+1, 2 bath hi ranch bungalow located in a friendly, family oriented enclave in Brockville's north end. This home features an open concept kitchen/dining/ living room just made for entertaining and family gatherings. Walk out to the spacious tiered deck that leads to the above ground pool which has hosted many neighbour get togethers. Thought, love and attention to detail with all the constant upgrades beginning with the Amstead designed kitchen and following through to the built-in IKEA cabinets and closets in the bedrooms and mud room. The lower level hosts the family room, with a gas fireplace, the fourth bedroom, the utility/laundry/ pantry and the hot water on demand plus the oversized mudroom that leads to the pool, backyard and garage. The steel roof on the house and garage removes all your concerns for the future replacement. This one is not to be missed. List of furnishings that can be included with sale is available. (id:47351)
Open House
This property has open houses!
Starts at:
9:30 am
Ends at:
10:30 am
Property Details
|
MLS® Number
|
X9519838 |
|
Property Type
|
Single Family |
|
Neigbourhood
|
LOYALIST PARK |
|
Community Name
|
810 - Brockville |
|
AmenitiesNearBy
|
Public Transit |
|
ParkingSpaceTotal
|
4 |
|
PoolType
|
Above Ground Pool |
|
Structure
|
Deck |
Building
|
BathroomTotal
|
3 |
|
BedroomsAboveGround
|
3 |
|
BedroomsBelowGround
|
1 |
|
BedroomsTotal
|
4 |
|
Amenities
|
Fireplace(s) |
|
Appliances
|
Cooktop, Dishwasher, Dryer, Freezer, Microwave, Oven, Refrigerator, Washer |
|
BasementDevelopment
|
Finished |
|
BasementType
|
Full (finished) |
|
ConstructionStyleAttachment
|
Detached |
|
CoolingType
|
Central Air Conditioning |
|
ExteriorFinish
|
Brick, Aluminum Siding |
|
FoundationType
|
Block |
|
HeatingFuel
|
Natural Gas |
|
HeatingType
|
Forced Air |
|
Type
|
House |
|
UtilityWater
|
Municipal Water |
Parking
Land
|
Acreage
|
No |
|
LandAmenities
|
Public Transit |
|
Sewer
|
Sanitary Sewer |
|
SizeDepth
|
106 Ft |
|
SizeFrontage
|
50 Ft |
|
SizeIrregular
|
50 X 106 Ft ; 0 |
|
SizeTotalText
|
50 X 106 Ft ; 0 |
|
ZoningDescription
|
Single Family Detach |
Rooms
| Level |
Type |
Length |
Width |
Dimensions |
|
Main Level |
Kitchen |
3.53 m |
3.35 m |
3.53 m x 3.35 m |
|
Main Level |
Dining Room |
3.35 m |
2.38 m |
3.35 m x 2.38 m |
Utilities
|
Cable
|
Available |
|
Natural Gas Available
|
Available |
https://www.realtor.ca/real-estate/27438493/783-comstock-crescent-brockville-810-brockville






