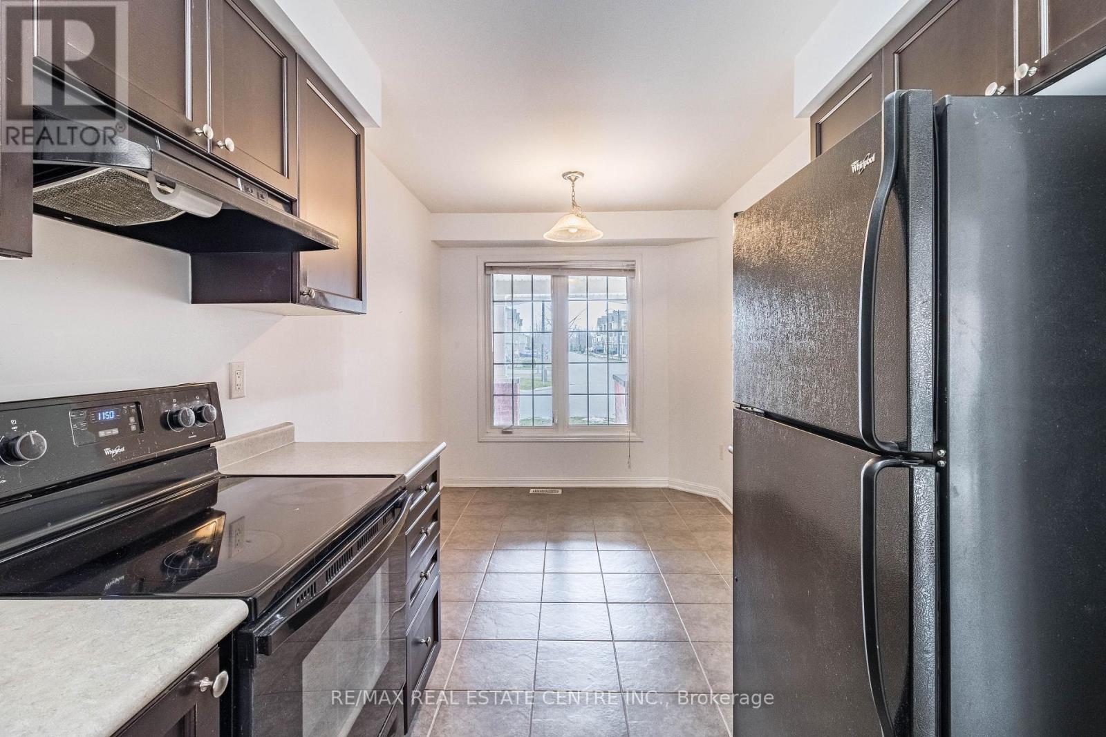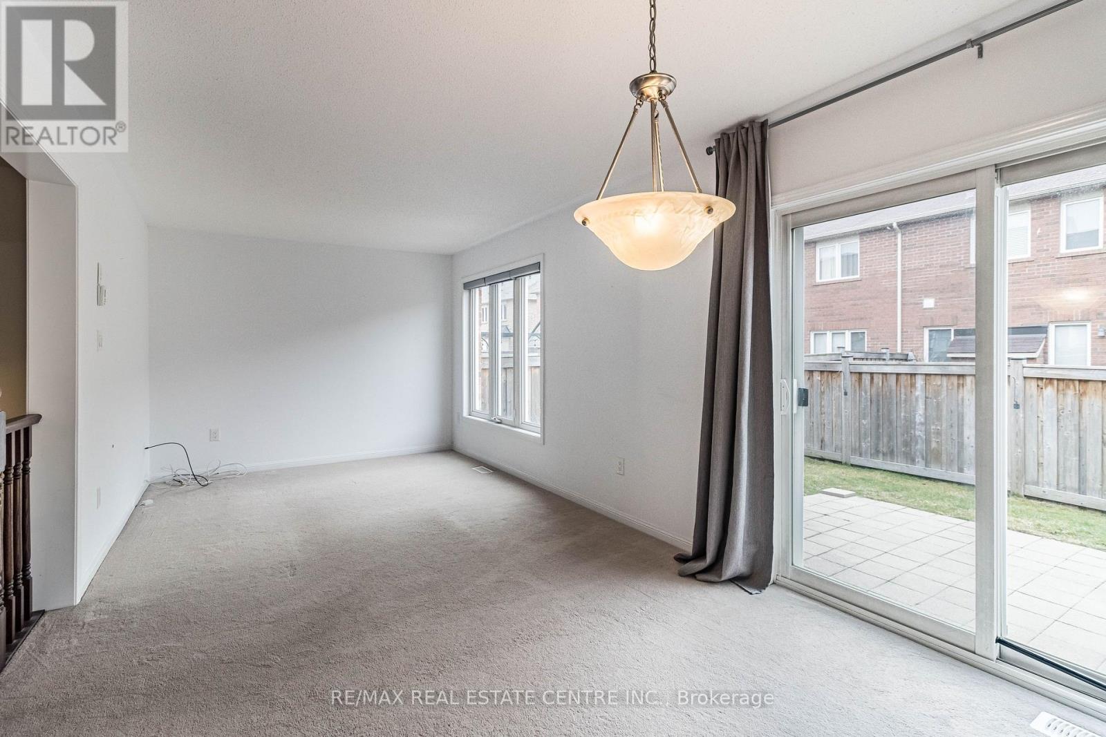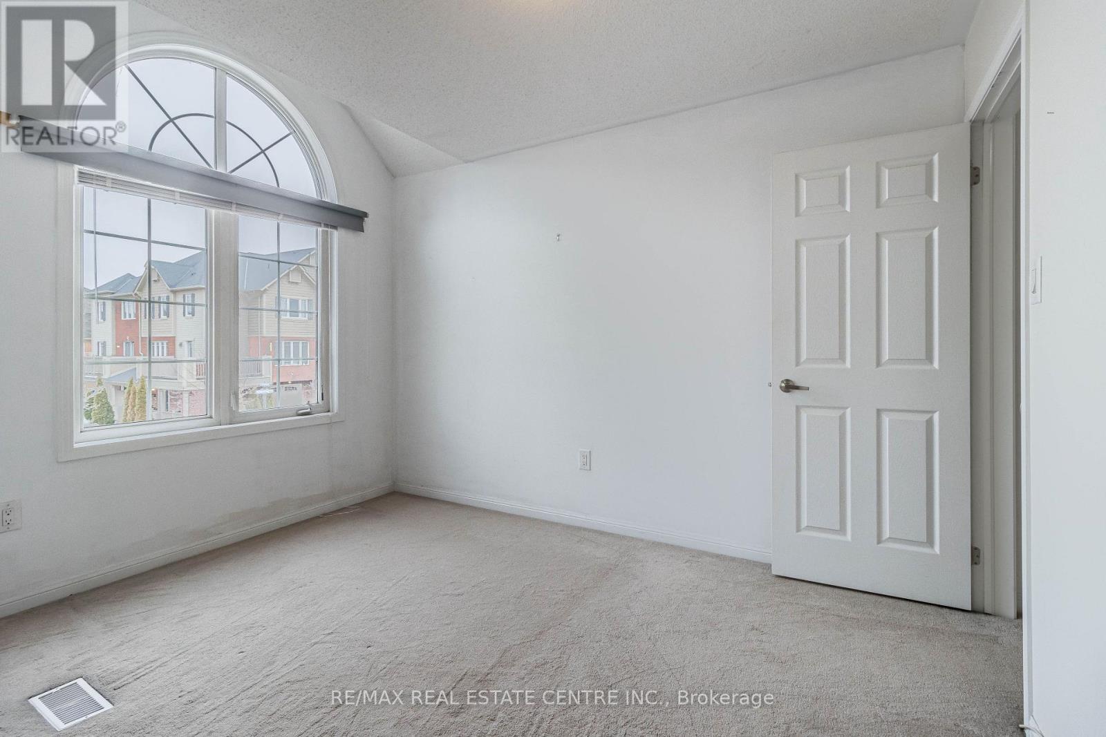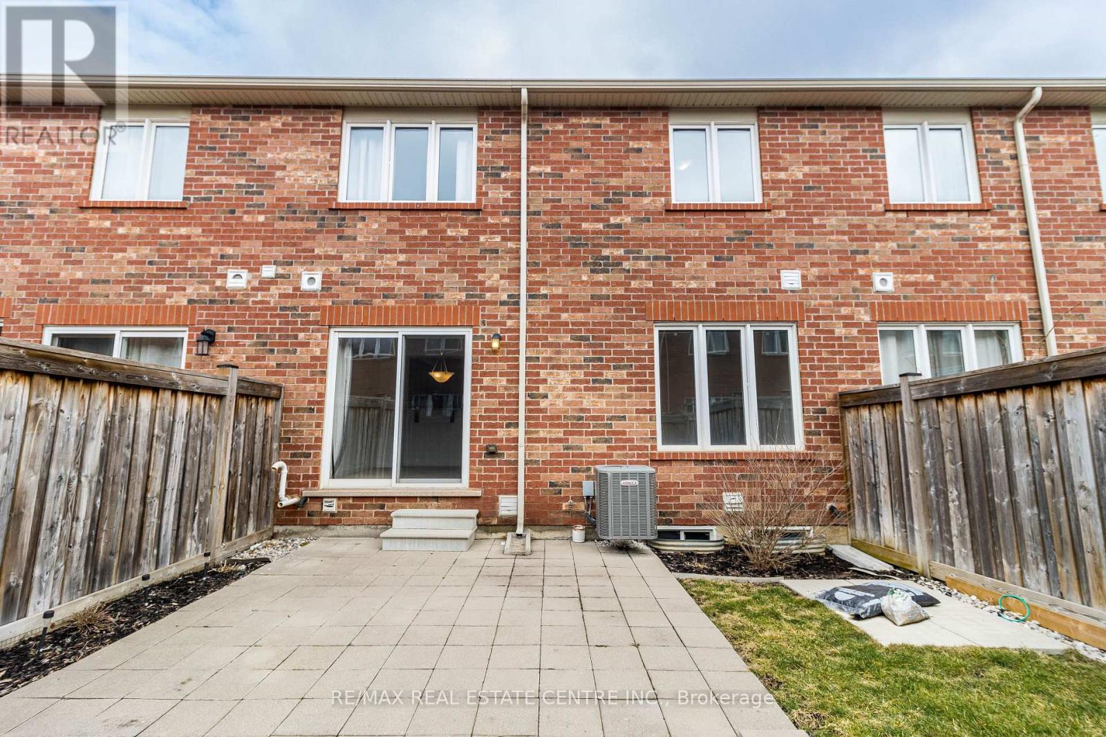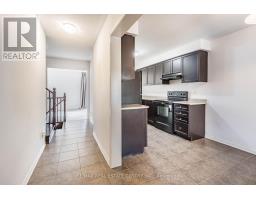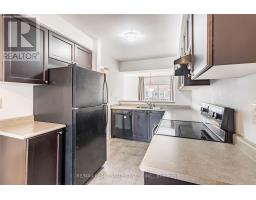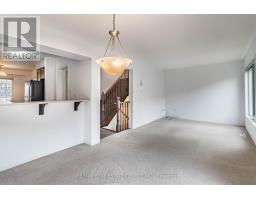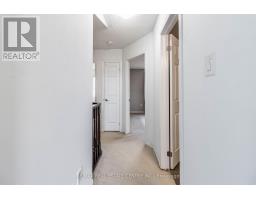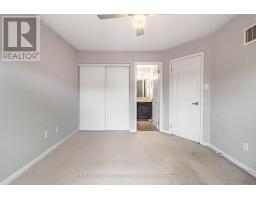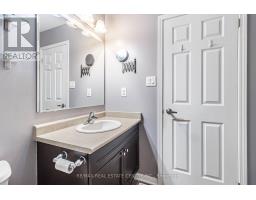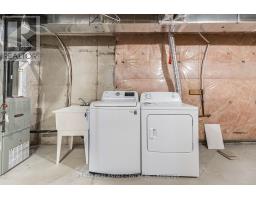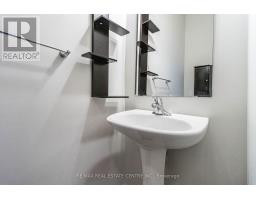4 Bedroom
2 Bathroom
Central Air Conditioning
Forced Air
$3,100 Monthly
Beautifully Presented Freehold 3+1 Townhouse Located In A Great Neighborhood Of Milton. Full Finished Basement W/Office Or 4th Bedroom. Backyard W/Fence. Oak Staircase. 5 Appliances Plus AC (id:47351)
Property Details
|
MLS® Number
|
W10431225 |
|
Property Type
|
Single Family |
|
Community Name
|
Coates |
|
ParkingSpaceTotal
|
4 |
Building
|
BathroomTotal
|
2 |
|
BedroomsAboveGround
|
3 |
|
BedroomsBelowGround
|
1 |
|
BedroomsTotal
|
4 |
|
BasementDevelopment
|
Finished |
|
BasementType
|
N/a (finished) |
|
ConstructionStyleAttachment
|
Attached |
|
CoolingType
|
Central Air Conditioning |
|
ExteriorFinish
|
Brick, Stone |
|
FlooringType
|
Ceramic, Laminate, Carpeted |
|
FoundationType
|
Brick |
|
HalfBathTotal
|
1 |
|
HeatingFuel
|
Natural Gas |
|
HeatingType
|
Forced Air |
|
StoriesTotal
|
2 |
|
Type
|
Row / Townhouse |
|
UtilityWater
|
Municipal Water |
Parking
Land
|
Acreage
|
No |
|
Sewer
|
Sanitary Sewer |
Rooms
| Level |
Type |
Length |
Width |
Dimensions |
|
Second Level |
Primary Bedroom |
3.95 m |
3.35 m |
3.95 m x 3.35 m |
|
Second Level |
Bedroom 2 |
3.09 m |
2.59 m |
3.09 m x 2.59 m |
|
Second Level |
Bedroom 3 |
3.59 m |
2.99 m |
3.59 m x 2.99 m |
|
Basement |
Recreational, Games Room |
6.25 m |
3.09 m |
6.25 m x 3.09 m |
|
Main Level |
Kitchen |
3.05 m |
2.44 m |
3.05 m x 2.44 m |
|
Main Level |
Eating Area |
2.89 m |
2.44 m |
2.89 m x 2.44 m |
|
Main Level |
Living Room |
6.75 m |
3.09 m |
6.75 m x 3.09 m |
|
Main Level |
Dining Room |
6.75 m |
3.09 m |
6.75 m x 3.09 m |
https://www.realtor.ca/real-estate/27666667/782-johnson-heights-milton-coates-coates






