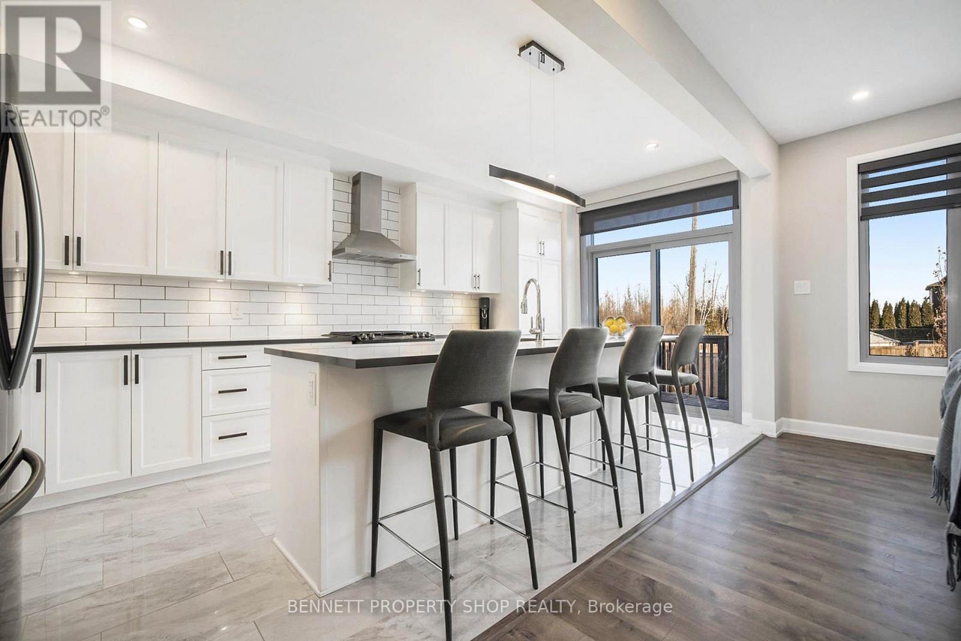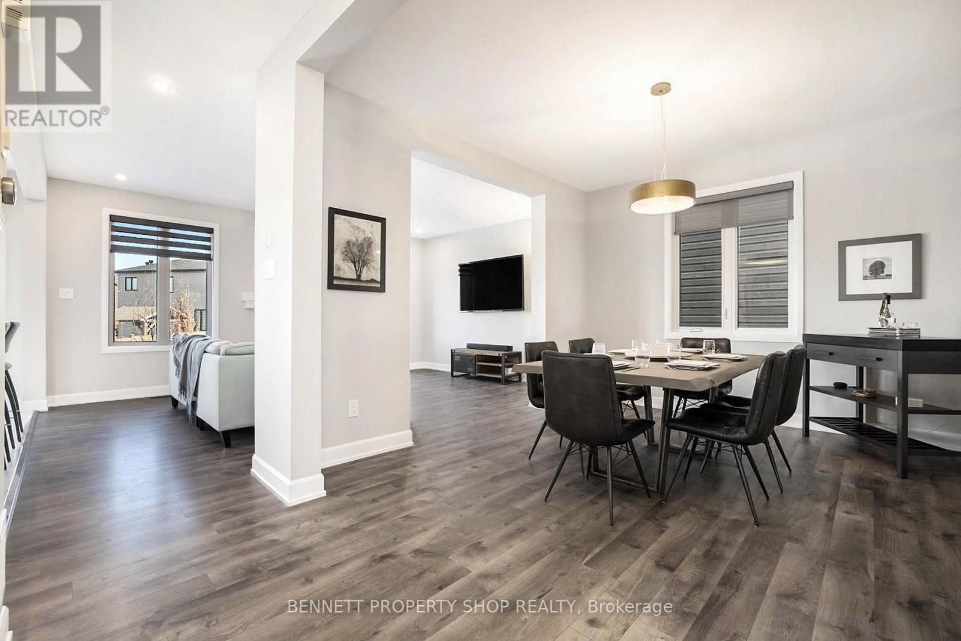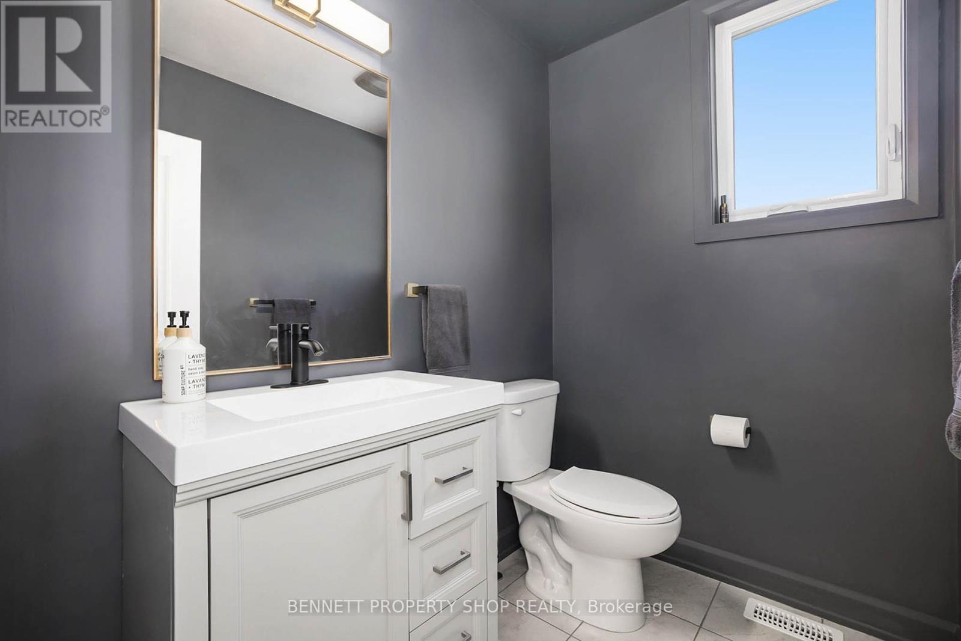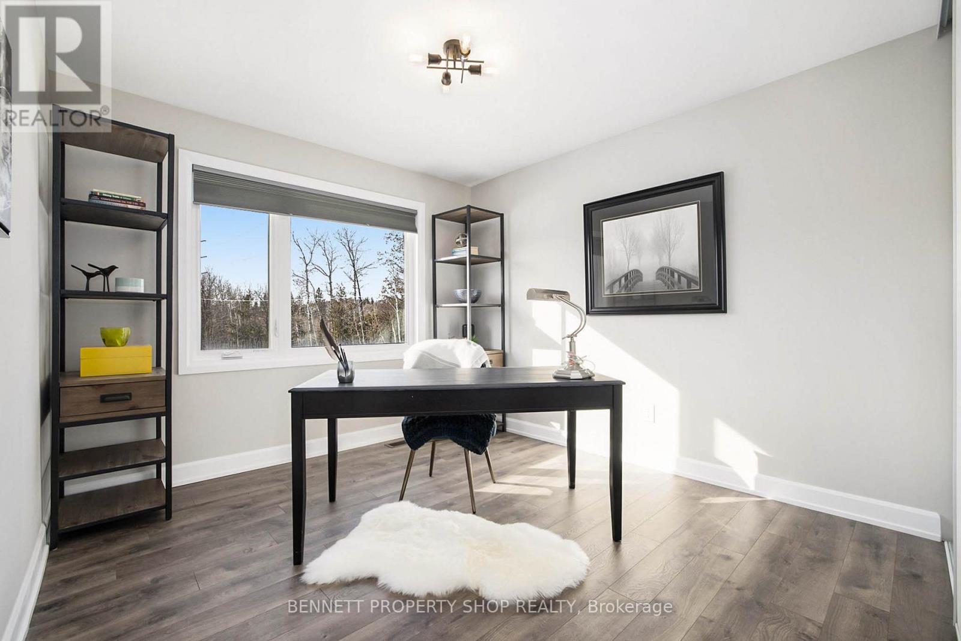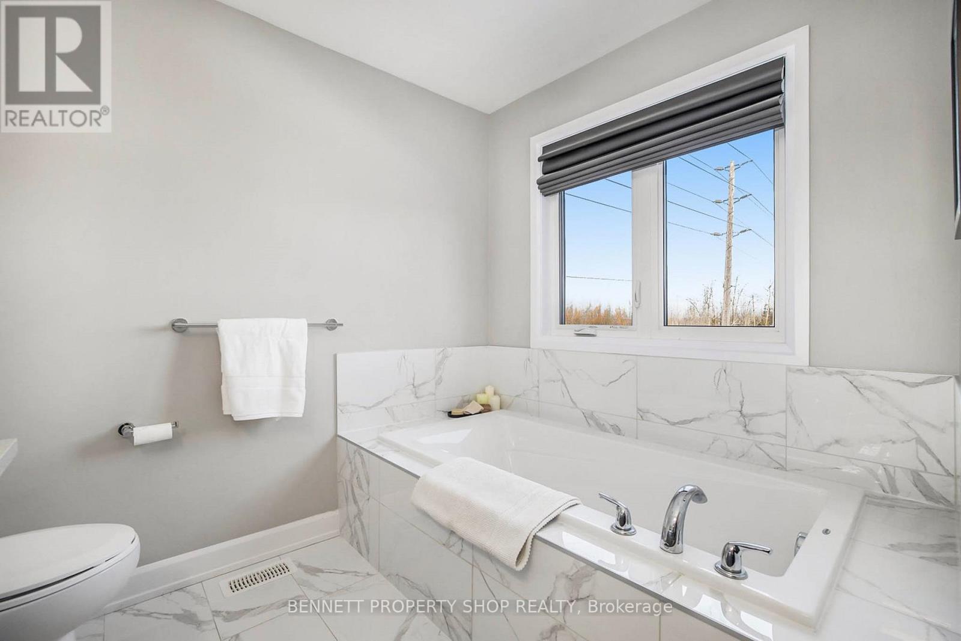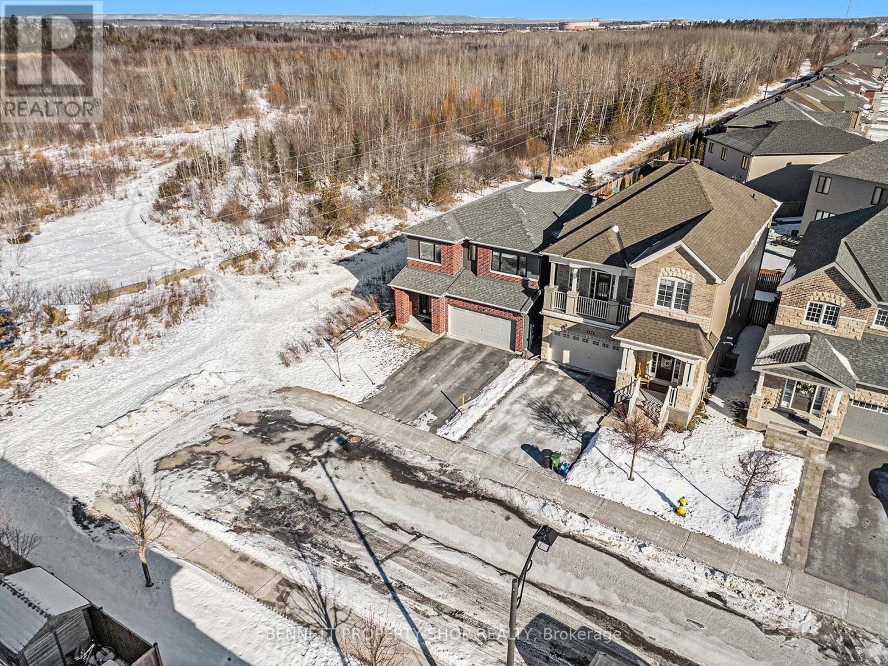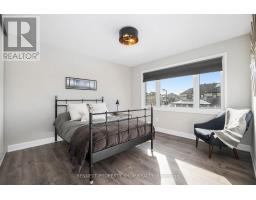781 Samantha Eastop Avenue Ottawa, Ontario K2S 0Z9
$899,000
Step into your new Home where modern luxury intertwines with the raw beauty of nature! This exquisite home features a modern open concept floor plan, complete with large windows, modern lighting and an oversized gas fireplace. With Three generously sized bedrooms and three bathrooms, including a lavish four-piece ensuite and walk-in closet in the Master Bedroom, you'll also notice a large 2nd floor den. The gourmet kitchen is a standout with its upscale gun metal finished appliances, Quartz countertops and seating for six at your expansive island, perfect for dinner parties or family gatherings. But the real gem? Its location! Positioned near the 417 for convenience, yet on a peaceful cul-de-sac encircled by lush forests, parks and inviting trails. Wake up to the sounds of nature, take morning hikes or evening strolls right from your doorstep, and enjoy unparalleled tranquility after a long day. Plus, the potential for an additional bedroom upstairs offers room to grow. Don't just buy a house; invest in a lifestyle where every day feels like a retreat into nature's embrace. Upstairs Den Designed as a 4th bedroom(Image in Photos showcases the option), Seller is open to Reconstructing Wall and Door prior to Closing. **EXTRAS** Storage Shed (id:47351)
Property Details
| MLS® Number | X11938478 |
| Property Type | Single Family |
| Community Name | 8211 - Stittsville (North) |
| Features | Cul-de-sac, Irregular Lot Size, Flat Site |
| Parking Space Total | 6 |
Building
| Bathroom Total | 3 |
| Bedrooms Above Ground | 4 |
| Bedrooms Total | 4 |
| Appliances | Blinds, Dishwasher, Dryer, Stove, Washer, Refrigerator |
| Basement Development | Unfinished |
| Basement Type | Full (unfinished) |
| Construction Style Attachment | Detached |
| Cooling Type | Central Air Conditioning |
| Exterior Finish | Brick |
| Fireplace Present | Yes |
| Fireplace Total | 1 |
| Foundation Type | Concrete |
| Half Bath Total | 1 |
| Heating Fuel | Natural Gas |
| Heating Type | Forced Air |
| Stories Total | 2 |
| Type | House |
| Utility Water | Municipal Water |
Parking
| Attached Garage |
Land
| Acreage | No |
| Sewer | Sanitary Sewer |
| Size Depth | 91 Ft ,9 In |
| Size Frontage | 36 Ft |
| Size Irregular | 36.05 X 91.76 Ft |
| Size Total Text | 36.05 X 91.76 Ft |
Rooms
| Level | Type | Length | Width | Dimensions |
|---|---|---|---|---|
| Second Level | Bedroom 4 | 5.54 m | 4.53 m | 5.54 m x 4.53 m |
| Second Level | Primary Bedroom | 5.21 m | 4.16 m | 5.21 m x 4.16 m |
| Second Level | Bedroom 2 | 3.17 m | 4.19 m | 3.17 m x 4.19 m |
| Second Level | Bedroom 3 | 4.15 m | 3.62 m | 4.15 m x 3.62 m |
| Second Level | Laundry Room | 1.83 m | 1.9 m | 1.83 m x 1.9 m |
| Main Level | Dining Room | 4.01 m | 3.55 m | 4.01 m x 3.55 m |
| Main Level | Living Room | 5.76 m | 6.11 m | 5.76 m x 6.11 m |
| Main Level | Kitchen | 3.02 m | 6.02 m | 3.02 m x 6.02 m |
https://www.realtor.ca/real-estate/27837422/781-samantha-eastop-avenue-ottawa-8211-stittsville-north



