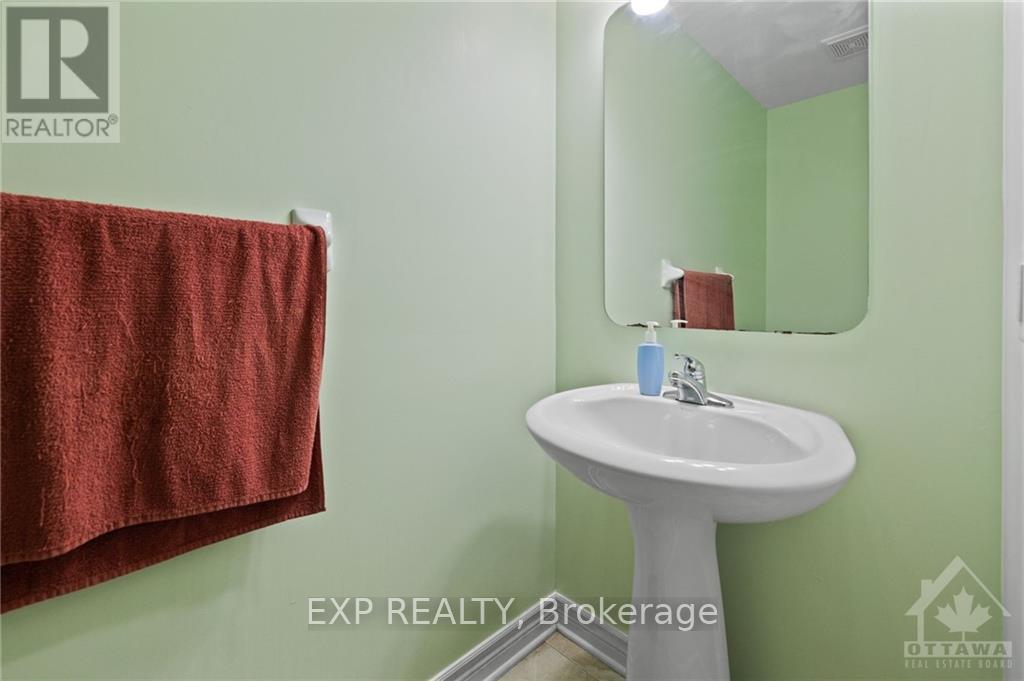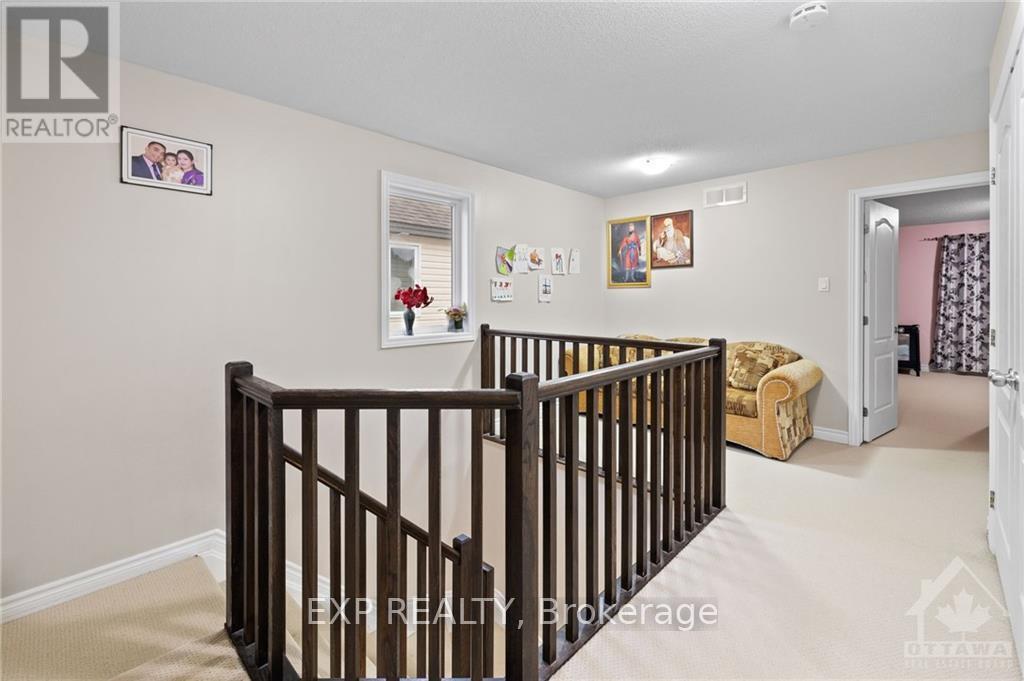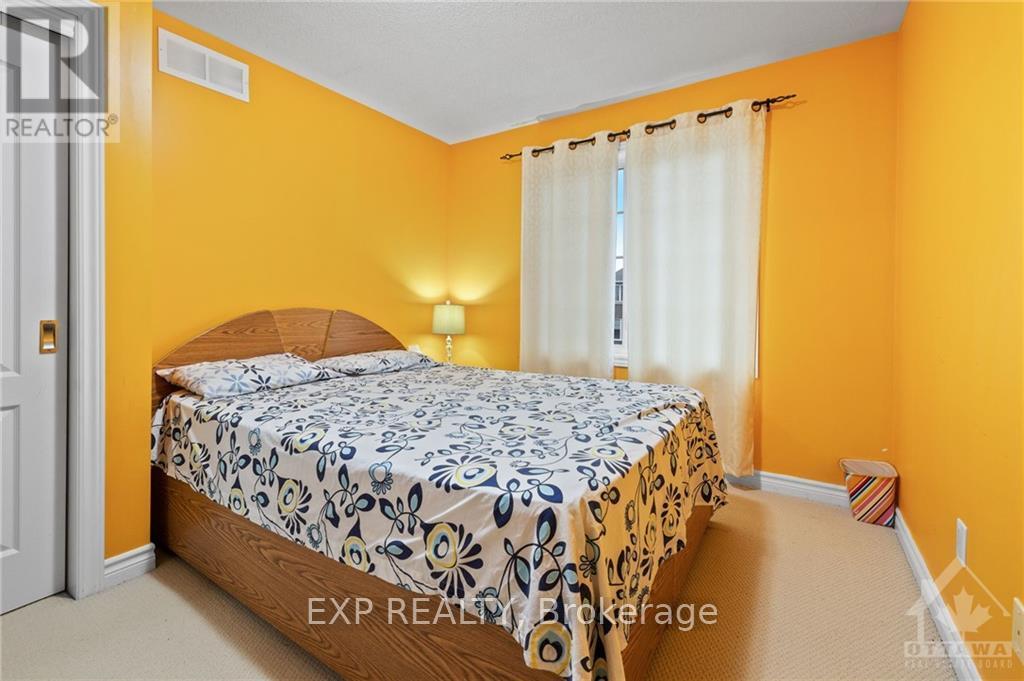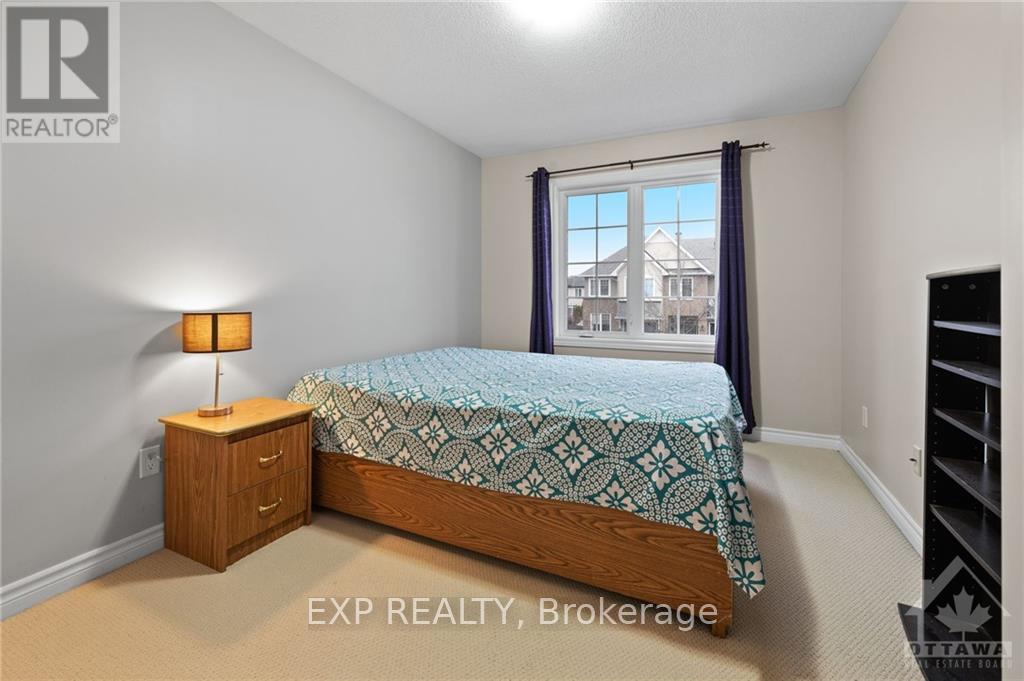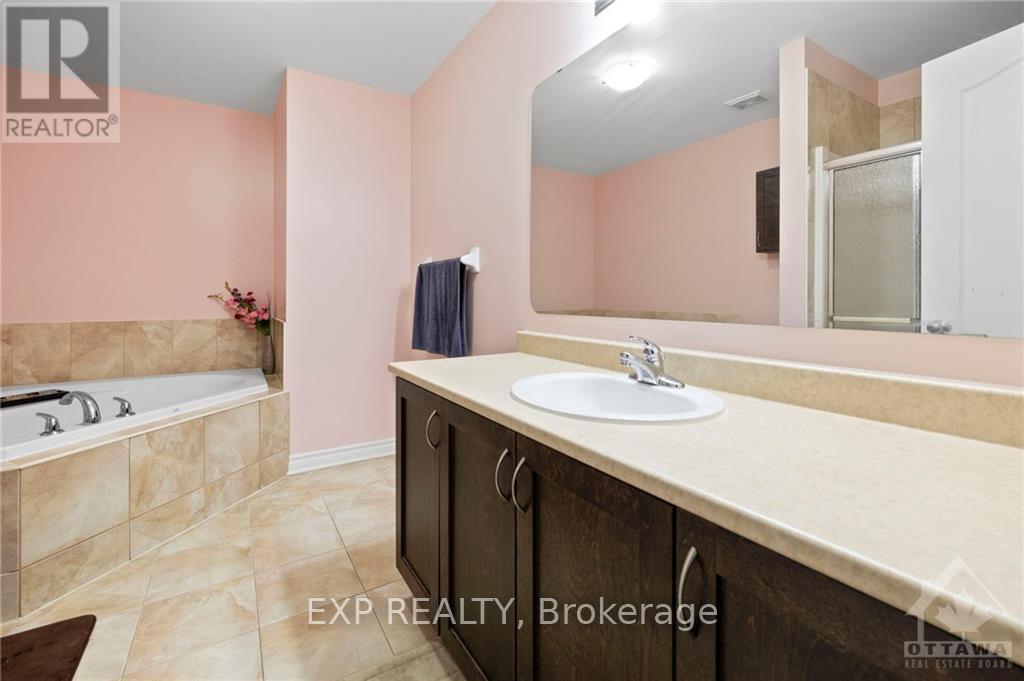3 Bedroom
4 Bathroom
Central Air Conditioning
Forced Air
$2,850 Monthly
Flooring: Hardwood, Deposit: 5700, Flooring: Carpet Wall To Wall, Discover this beautifully maintained, spacious semi-detached home of approximately 2,100 sqft, nestled on tranquil White Alder Avenue in Ottawa. Designed for modern living, this home offers 3 large bedrooms, a versatile loft, and 3.5 bathrooms. The open-concept kitchen is a chef’s dream, with stainless steel appliances, granite countertops, and a breakfast bar—ideal for cooking and entertaining. Upstairs, find three generous bedrooms, a bright loft, and a convenient laundry room. The finished basement adds appeal with a large recreation area, full bathroom, and ample storage. Step outside to a fully fenced backyard with a spacious, low-maintenance concrete patio, perfect for relaxation or gatherings. With easy access to schools, shopping, parks, the airport, and transit, this home combines comfort, functionality, and convenience in a peaceful setting. (id:47351)
Property Details
|
MLS® Number
|
X10427675 |
|
Property Type
|
Single Family |
|
Neigbourhood
|
Findlay Creek |
|
Community Name
|
2605 - Blossom Park/Kemp Park/Findlay Creek |
|
AmenitiesNearBy
|
Public Transit |
|
ParkingSpaceTotal
|
2 |
Building
|
BathroomTotal
|
4 |
|
BedroomsAboveGround
|
3 |
|
BedroomsTotal
|
3 |
|
Amenities
|
Fireplace(s) |
|
Appliances
|
Dishwasher, Dryer, Hood Fan, Refrigerator, Stove, Washer |
|
BasementDevelopment
|
Finished |
|
BasementType
|
Full (finished) |
|
ConstructionStyleAttachment
|
Semi-detached |
|
CoolingType
|
Central Air Conditioning |
|
ExteriorFinish
|
Brick |
|
HeatingFuel
|
Natural Gas |
|
HeatingType
|
Forced Air |
|
StoriesTotal
|
2 |
|
Type
|
House |
|
UtilityWater
|
Municipal Water |
Parking
Land
|
Acreage
|
No |
|
FenceType
|
Fenced Yard |
|
LandAmenities
|
Public Transit |
|
Sewer
|
Sanitary Sewer |
|
ZoningDescription
|
Residential |
Rooms
| Level |
Type |
Length |
Width |
Dimensions |
|
Second Level |
Primary Bedroom |
4.26 m |
3.6 m |
4.26 m x 3.6 m |
|
Second Level |
Bathroom |
|
|
Measurements not available |
|
Second Level |
Bedroom |
2.92 m |
4.01 m |
2.92 m x 4.01 m |
|
Second Level |
Bedroom |
2.89 m |
3.75 m |
2.89 m x 3.75 m |
|
Second Level |
Loft |
3.12 m |
1.98 m |
3.12 m x 1.98 m |
|
Basement |
Family Room |
4.01 m |
4.92 m |
4.01 m x 4.92 m |
|
Basement |
Bathroom |
|
|
Measurements not available |
|
Main Level |
Dining Room |
3.35 m |
4.87 m |
3.35 m x 4.87 m |
|
Main Level |
Great Room |
4.26 m |
3.5 m |
4.26 m x 3.5 m |
|
Main Level |
Kitchen |
2.54 m |
3.5 m |
2.54 m x 3.5 m |
|
Main Level |
Bathroom |
|
|
Measurements not available |
https://www.realtor.ca/real-estate/27658403/780-white-alder-avenue-ottawa-2605-blossom-parkkemp-parkfindlay-creek







