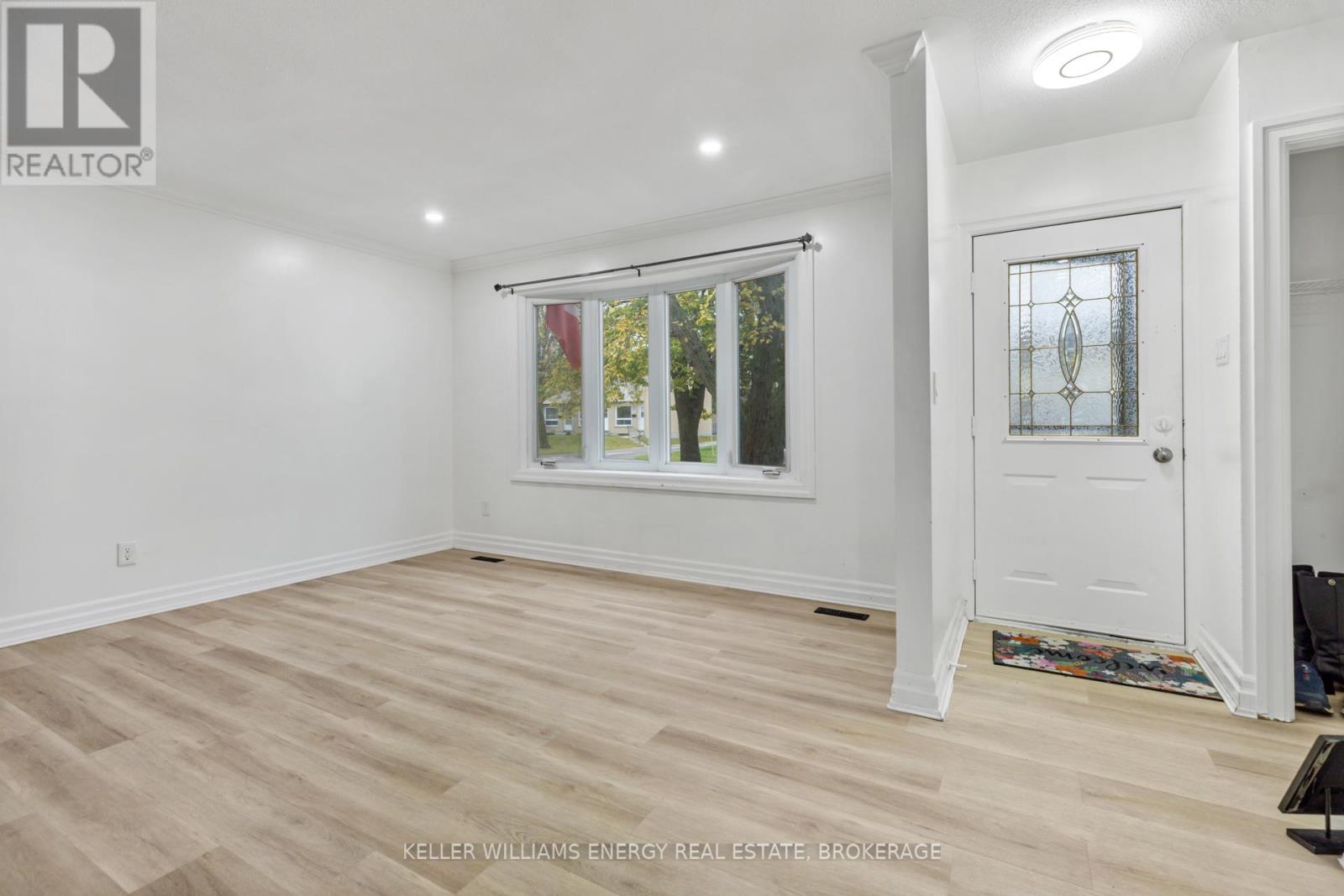3 Bedroom
2 Bathroom
Fireplace
Central Air Conditioning
Forced Air
$2,350 Monthly
Dont miss this amazing opportunity to live in a prime London neighborhood! This beautifully maintained property offers a bright and inviting living space thats perfect for relaxing or entertaining. Enjoy an updated kitchen and plenty of storage, making meal prep a breeze. Direct access to your backyard. Upstairs, youll find spacious, sunlit bedrooms with generous closet space, perfect for a family or professionals seeking comfort and style. The private backyard is ideal for outdoor gatherings, gardening, or simply unwinding after a long day.Conveniently located close to schools, parks, shopping, and transit, 78 Wellesley Crescent offers both charm and practicality. With easy access to everything you need, this home is a true gem in the rental market. Act quickly as rentals like this one dont last long! (id:47351)
Property Details
|
MLS® Number
|
X10428233 |
|
Property Type
|
Single Family |
|
Community Name
|
East I |
|
AmenitiesNearBy
|
Park, Public Transit |
|
ParkingSpaceTotal
|
2 |
|
Structure
|
Shed |
Building
|
BathroomTotal
|
2 |
|
BedroomsAboveGround
|
3 |
|
BedroomsTotal
|
3 |
|
Amenities
|
Fireplace(s) |
|
BasementDevelopment
|
Partially Finished |
|
BasementType
|
N/a (partially Finished) |
|
ConstructionStyleAttachment
|
Semi-detached |
|
CoolingType
|
Central Air Conditioning |
|
ExteriorFinish
|
Brick, Vinyl Siding |
|
FireplacePresent
|
Yes |
|
FireplaceTotal
|
2 |
|
FlooringType
|
Laminate, Carpeted |
|
FoundationType
|
Concrete |
|
HalfBathTotal
|
1 |
|
HeatingFuel
|
Natural Gas |
|
HeatingType
|
Forced Air |
|
StoriesTotal
|
2 |
|
Type
|
House |
|
UtilityWater
|
Municipal Water |
Land
|
Acreage
|
No |
|
LandAmenities
|
Park, Public Transit |
|
Sewer
|
Sanitary Sewer |
|
SizeDepth
|
100 Ft ,3 In |
|
SizeFrontage
|
33 Ft |
|
SizeIrregular
|
33.08 X 100.26 Ft |
|
SizeTotalText
|
33.08 X 100.26 Ft|under 1/2 Acre |
Rooms
| Level |
Type |
Length |
Width |
Dimensions |
|
Second Level |
Primary Bedroom |
3.94 m |
3.15 m |
3.94 m x 3.15 m |
|
Second Level |
Bedroom |
3.71 m |
3 m |
3.71 m x 3 m |
|
Second Level |
Bedroom |
2.97 m |
2.74 m |
2.97 m x 2.74 m |
|
Basement |
Recreational, Games Room |
5.94 m |
3.4 m |
5.94 m x 3.4 m |
|
Basement |
Utility Room |
6.07 m |
3.63 m |
6.07 m x 3.63 m |
|
Basement |
Utility Room |
19.11 m |
11 m |
19.11 m x 11 m |
|
Main Level |
Living Room |
4.88 m |
4.11 m |
4.88 m x 4.11 m |
|
Main Level |
Kitchen |
3.53 m |
4.88 m |
3.53 m x 4.88 m |
|
Main Level |
Dining Room |
3.56 m |
2.44 m |
3.56 m x 2.44 m |
Utilities
|
Cable
|
Installed |
|
Sewer
|
Installed |
https://www.realtor.ca/real-estate/27659690/78-wellesley-crescent-n-london-east-i










































