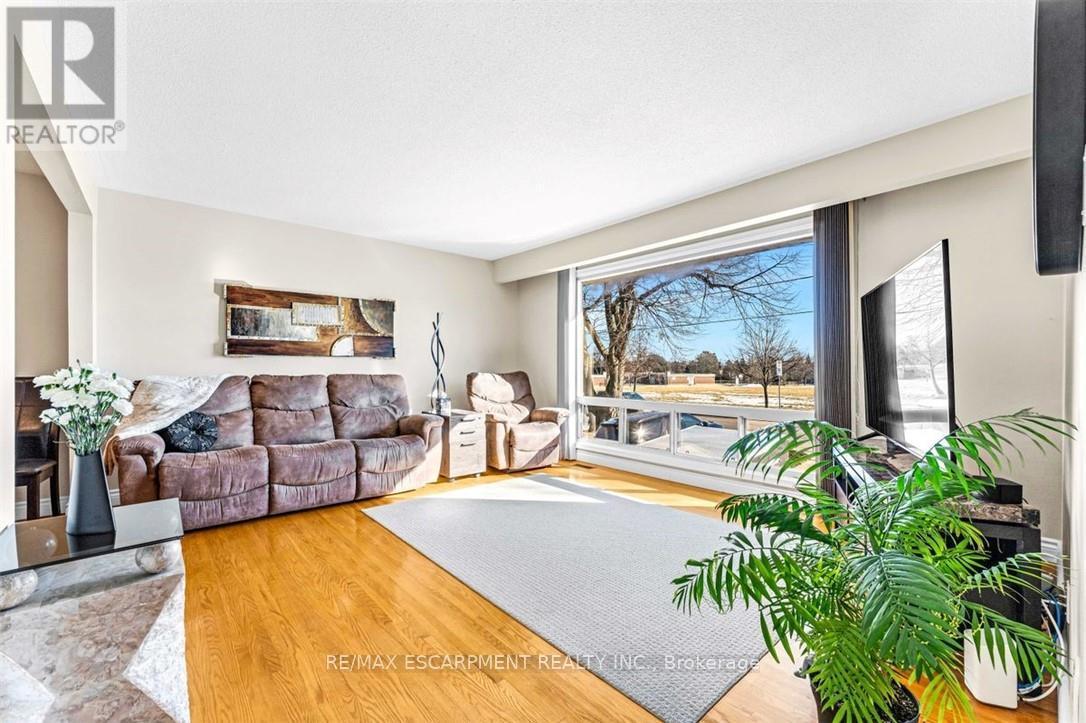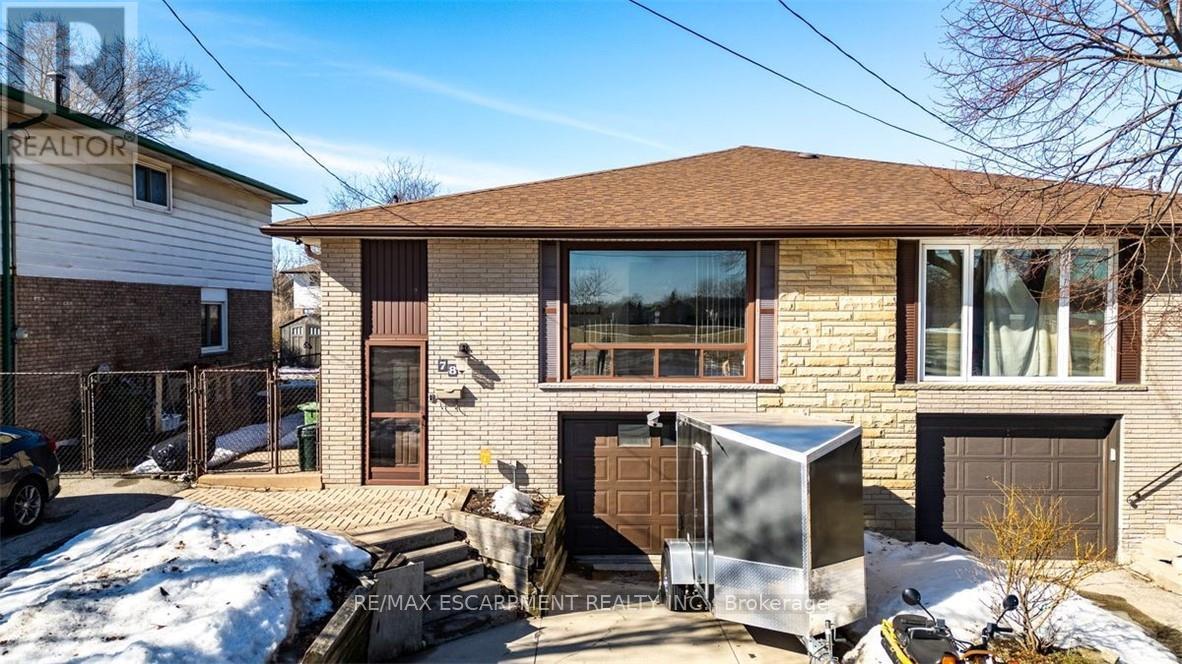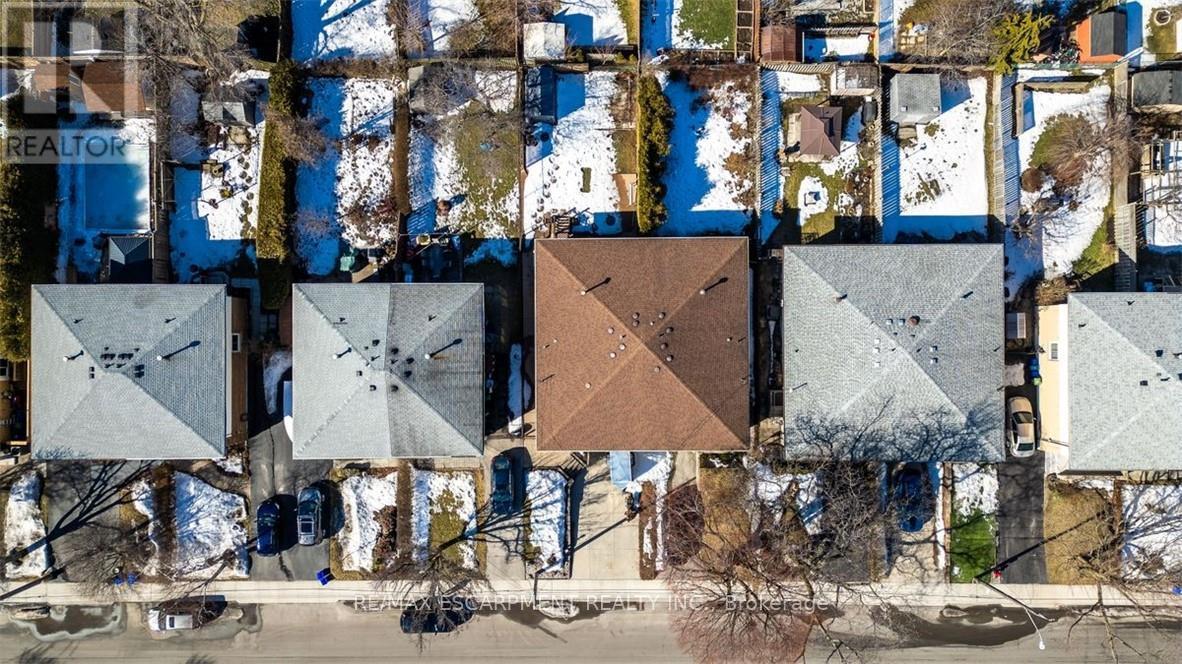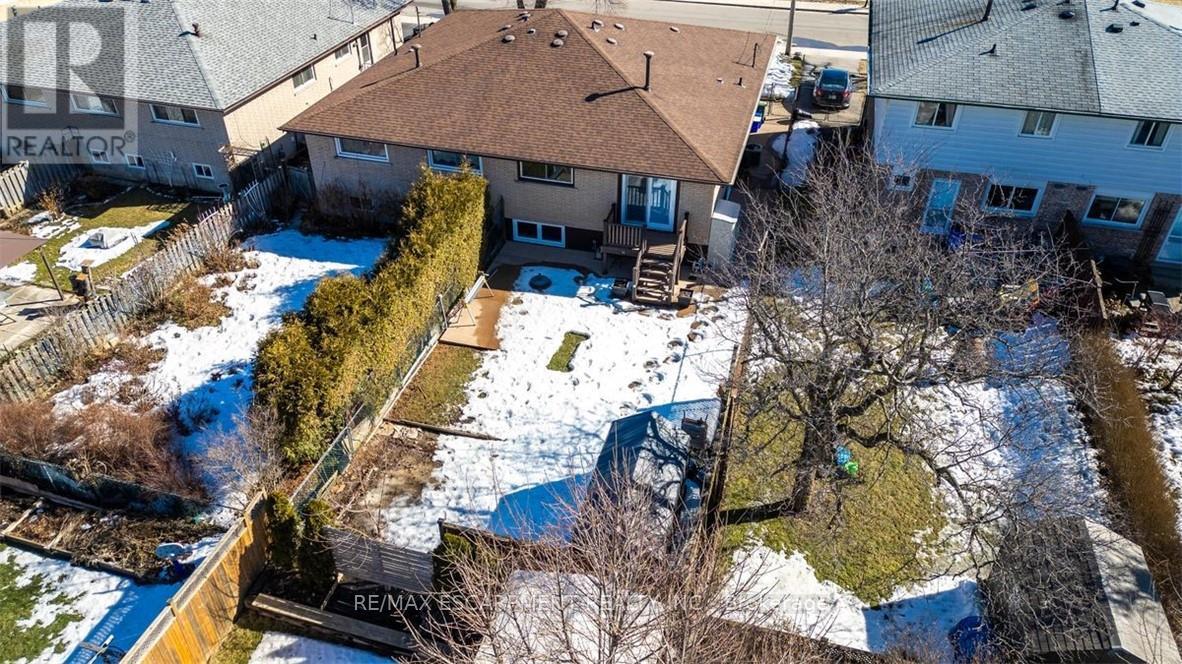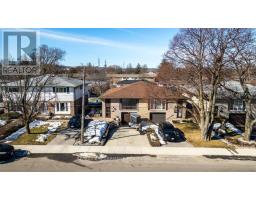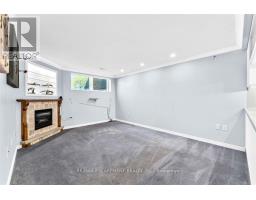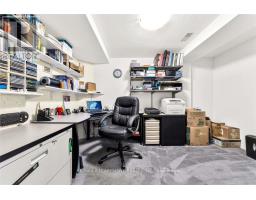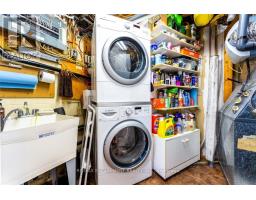5 Bedroom
2 Bathroom
Raised Bungalow
Fireplace
Central Air Conditioning
Forced Air
$689,000
.Welcome to 78 San Antonio, a beautifully maintained home that exudes pride of ownership for over 25 years. This recently updated home offers a bright and open-concept upper unit featuring a full bath and direct access to a private fenced backyard, perfect for outdoor enjoyment. The lower unit is equally inviting, boasting a spacious layout with a full kitchen, two additional bedrooms, and a full bath-ideal for extended family or rental income. Located in an exceptional community with top-rated schools, this property is perfect for homeowners and investors alike. Take advantage of the income-generating basement unit to help offset your mortgage while enjoying all the benefits of this sought-after neighborhood. (id:47351)
Property Details
|
MLS® Number
|
X12018353 |
|
Property Type
|
Single Family |
|
Neigbourhood
|
Mountview |
|
Community Name
|
Mountview |
|
Features
|
In-law Suite |
|
Parking Space Total
|
3 |
Building
|
Bathroom Total
|
2 |
|
Bedrooms Above Ground
|
3 |
|
Bedrooms Below Ground
|
2 |
|
Bedrooms Total
|
5 |
|
Appliances
|
Garage Door Opener Remote(s), Water Heater |
|
Architectural Style
|
Raised Bungalow |
|
Basement Development
|
Finished |
|
Basement Type
|
Full (finished) |
|
Construction Style Attachment
|
Semi-detached |
|
Cooling Type
|
Central Air Conditioning |
|
Exterior Finish
|
Brick |
|
Fireplace Present
|
Yes |
|
Foundation Type
|
Poured Concrete |
|
Heating Fuel
|
Natural Gas |
|
Heating Type
|
Forced Air |
|
Stories Total
|
1 |
|
Type
|
House |
|
Utility Water
|
Municipal Water |
Parking
Land
|
Acreage
|
No |
|
Sewer
|
Sanitary Sewer |
|
Size Depth
|
117 Ft |
|
Size Frontage
|
30 Ft |
|
Size Irregular
|
30 X 117 Ft |
|
Size Total Text
|
30 X 117 Ft|under 1/2 Acre |
Rooms
| Level |
Type |
Length |
Width |
Dimensions |
|
Basement |
Office |
2.13 m |
2.95 m |
2.13 m x 2.95 m |
|
Basement |
Family Room |
3.4 m |
4.55 m |
3.4 m x 4.55 m |
|
Basement |
Kitchen |
2.59 m |
4.32 m |
2.59 m x 4.32 m |
|
Basement |
Bedroom 4 |
3.3 m |
3.99 m |
3.3 m x 3.99 m |
|
Basement |
Bedroom 5 |
2.79 m |
3.66 m |
2.79 m x 3.66 m |
|
Main Level |
Family Room |
4.04 m |
4.85 m |
4.04 m x 4.85 m |
|
Main Level |
Kitchen |
3.35 m |
3.76 m |
3.35 m x 3.76 m |
|
Main Level |
Dining Room |
3.05 m |
3.35 m |
3.05 m x 3.35 m |
|
Main Level |
Primary Bedroom |
3.02 m |
4.29 m |
3.02 m x 4.29 m |
|
Main Level |
Bedroom 2 |
2.95 m |
3.78 m |
2.95 m x 3.78 m |
|
Main Level |
Bedroom 3 |
2.74 m |
2.74 m |
2.74 m x 2.74 m |
https://www.realtor.ca/real-estate/28022457/78-san-antonio-drive-hamilton-mountview-mountview




