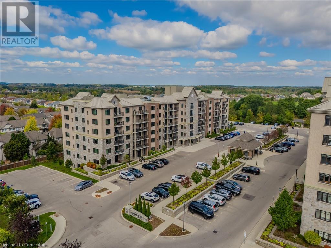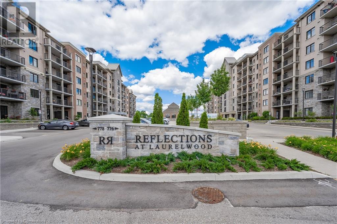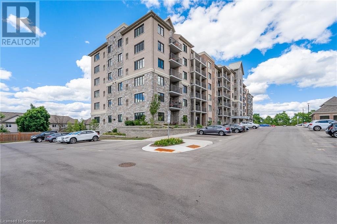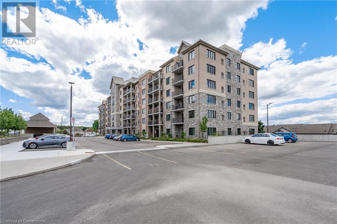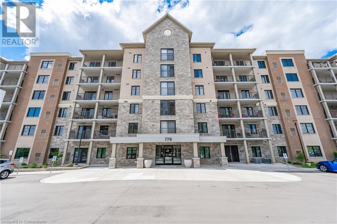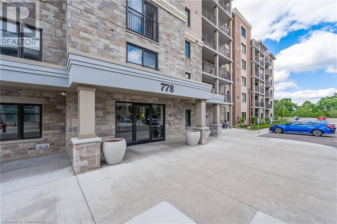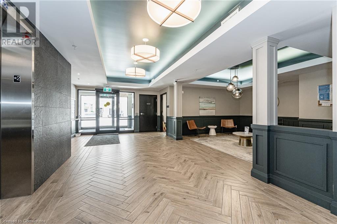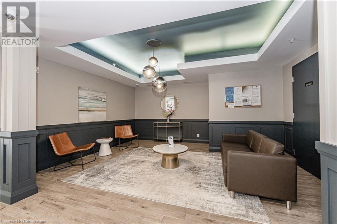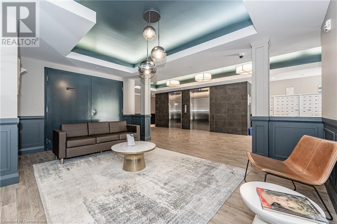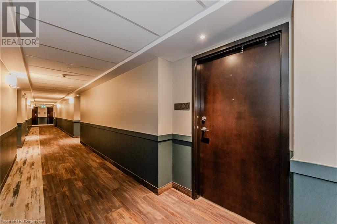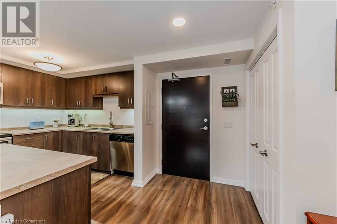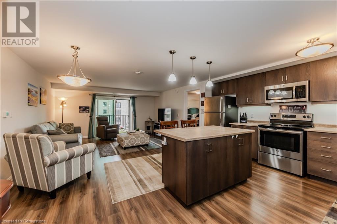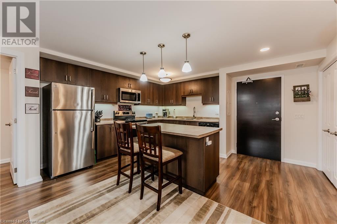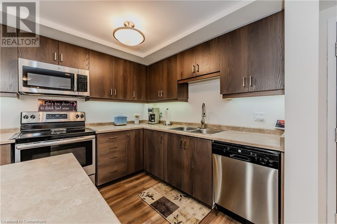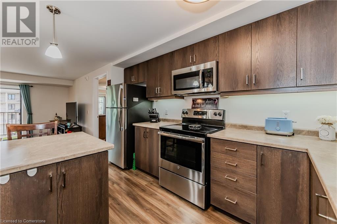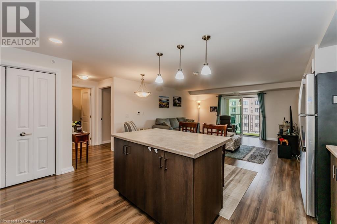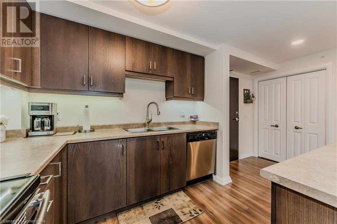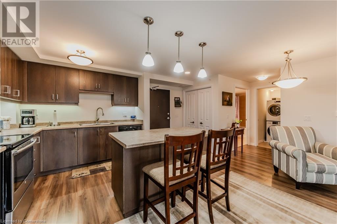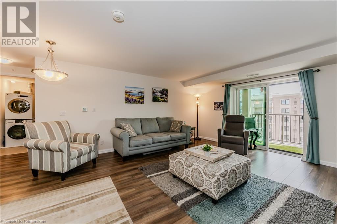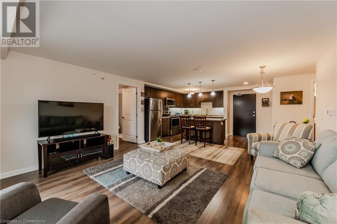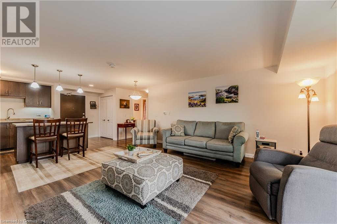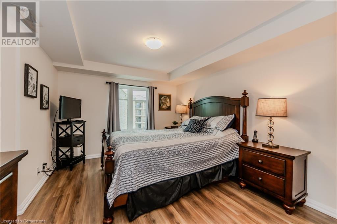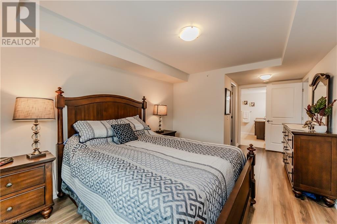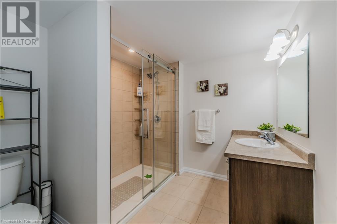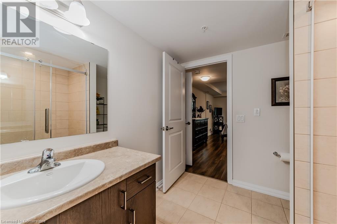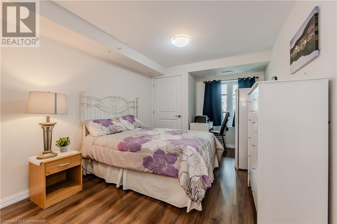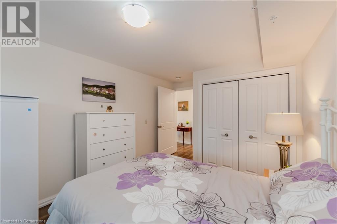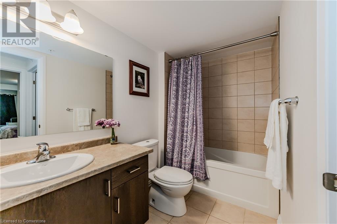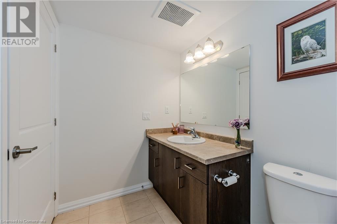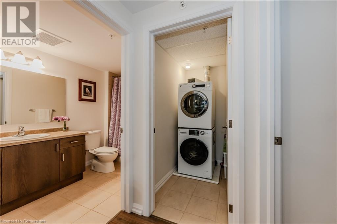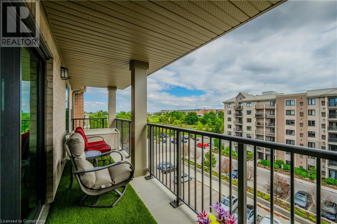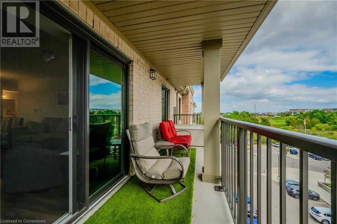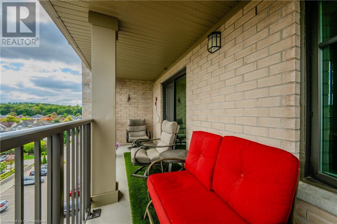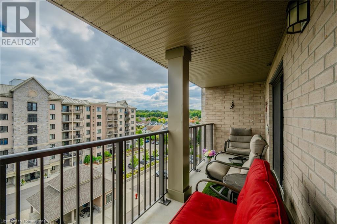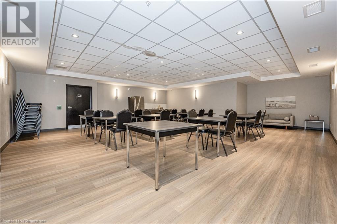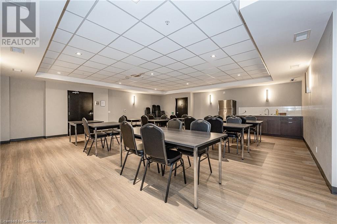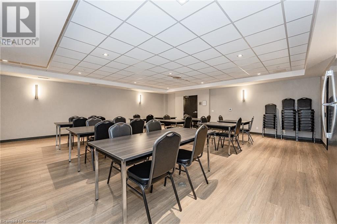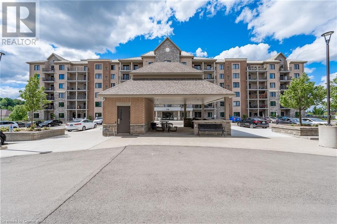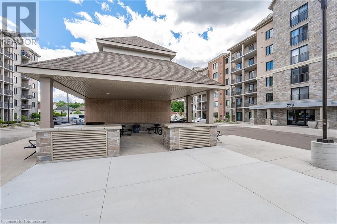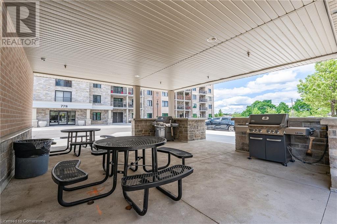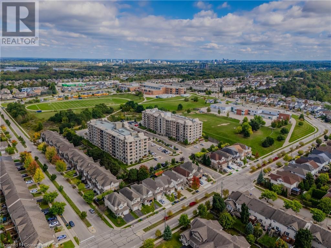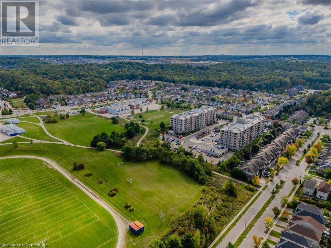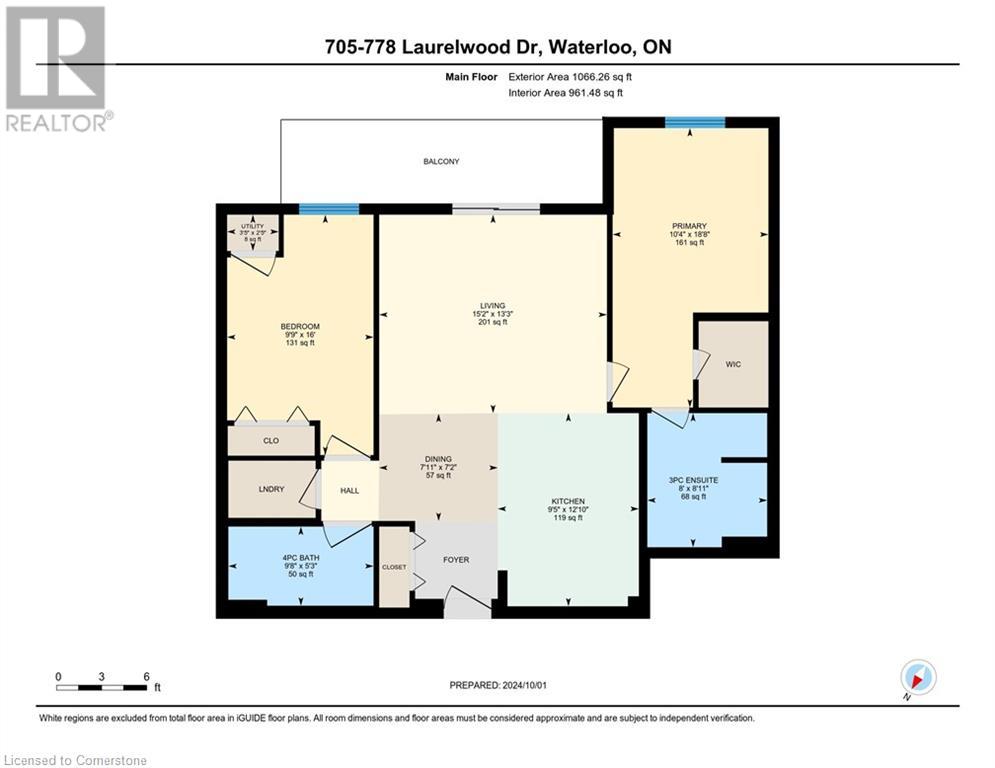$529,900Maintenance, Insurance, Common Area Maintenance, Landscaping, Water
$441 Monthly
Maintenance, Insurance, Common Area Maintenance, Landscaping, Water
$441 MonthlyOn a clear day you can see forever! This top floor surprisingly spacious condo may be just what you’ve been searching for. Close to shopping, schools and green space this Reflections 2 offering is ready for a new owner! The kitchen is appointed with attractive, dark cabinetry, a 5’ x 3’ island (brightened by 3 pendant lights) and 3 stainless steel appliances. The generous living room is brightened by the natural light of the sliding door walkout to your balcony. The balcony (20’9” x 4’9”) is perfect for your Bistro patio set and offers a terrific view. Your Primary bedroom suite boasts a walk-in closet and access to a 3 piece ensuite. The ensuite is finished with an oversized 5’ shower with glass doors and a ceramic tile floor. You will be pleased to have your own in suite laundry room with a stackable washer and dryer. The modern and super popular 6 year old building has amenities including lounge, library, media/theatre room, party/meeting room, bike storage and BBQ area. Additional highlights include owned parking space and a large storage locker. Nature lovers will love the nearby trail just outside the building! Building amenities include a theatre room, game room with billiards, party room, lounge, and BBQ area. You'll find shopping, universities, and top-rated schools all within close proximity! The building shares joint access to many amenities in Building # 776! (id:47351)
Property Details
| MLS® Number | 40654030 |
| Property Type | Single Family |
| AmenitiesNearBy | Park, Place Of Worship, Playground, Public Transit, Schools, Shopping |
| CommunityFeatures | Quiet Area, School Bus |
| EquipmentType | None |
| Features | Southern Exposure, Balcony, Paved Driveway |
| ParkingSpaceTotal | 1 |
| RentalEquipmentType | None |
| StorageType | Locker |
Building
| BathroomTotal | 2 |
| BedroomsAboveGround | 2 |
| BedroomsTotal | 2 |
| Amenities | Party Room |
| Appliances | Dishwasher, Dryer, Refrigerator, Stove, Washer, Window Coverings |
| BasementType | None |
| ConstructedDate | 2019 |
| ConstructionStyleAttachment | Attached |
| CoolingType | Central Air Conditioning |
| ExteriorFinish | Brick, Concrete, Stone |
| FireProtection | Smoke Detectors |
| FoundationType | Poured Concrete |
| HeatingFuel | Natural Gas |
| HeatingType | Forced Air |
| StoriesTotal | 1 |
| SizeInterior | 1066 Sqft |
| Type | Apartment |
| UtilityWater | Municipal Water |
Land
| AccessType | Road Access |
| Acreage | No |
| LandAmenities | Park, Place Of Worship, Playground, Public Transit, Schools, Shopping |
| Sewer | Municipal Sewage System |
| SizeTotalText | Under 1/2 Acre |
| ZoningDescription | Rmu-20 |
Rooms
| Level | Type | Length | Width | Dimensions |
|---|---|---|---|---|
| Main Level | Other | 20'9'' x 4'9'' | ||
| Main Level | Laundry Room | 6'0'' x 3'9'' | ||
| Main Level | 4pc Bathroom | 9'8'' x 5'3'' | ||
| Main Level | Bedroom | 13'9'' x 9'9'' | ||
| Main Level | Full Bathroom | 9'0'' x 8'0'' | ||
| Main Level | Primary Bedroom | 12'3'' x 10'3'' | ||
| Main Level | Kitchen | 12'6'' x 9'1'' | ||
| Main Level | Living Room | 15'0'' x 13'0'' |
https://www.realtor.ca/real-estate/27484416/778-laurelwood-drive-unit-705-waterloo
