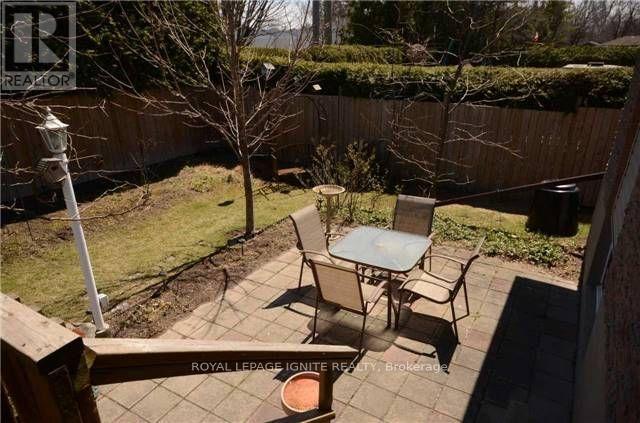3 Bedroom
2 Bathroom
Raised Bungalow
Central Air Conditioning
Forced Air
$3,000 Monthly
This home is a true gem! The stunning kitchen features a built-in dishwasher and over-range microwave, with a walkout to a private, covered side deck. The fully fenced backyard offers privacy with mature trees, and the second bedroom has its own walkout to a charming patio, perfect for entertaining. The finished basement includes garage access and a fantastic laundry room, which could easily be converted into a second kitchen if desired. **** EXTRAS **** Fridge, Stove, Dishwasher and Washer & Dryer. (id:47351)
Property Details
|
MLS® Number
|
E10425171 |
|
Property Type
|
Single Family |
|
Community Name
|
Centennial |
|
ParkingSpaceTotal
|
4 |
Building
|
BathroomTotal
|
2 |
|
BedroomsAboveGround
|
3 |
|
BedroomsTotal
|
3 |
|
ArchitecturalStyle
|
Raised Bungalow |
|
BasementDevelopment
|
Finished |
|
BasementType
|
N/a (finished) |
|
ConstructionStyleAttachment
|
Detached |
|
CoolingType
|
Central Air Conditioning |
|
ExteriorFinish
|
Aluminum Siding, Brick |
|
FlooringType
|
Vinyl, Hardwood, Laminate |
|
FoundationType
|
Concrete |
|
HeatingFuel
|
Natural Gas |
|
HeatingType
|
Forced Air |
|
StoriesTotal
|
1 |
|
Type
|
House |
|
UtilityWater
|
Municipal Water |
Parking
Land
|
Acreage
|
No |
|
Sewer
|
Sanitary Sewer |
Rooms
| Level |
Type |
Length |
Width |
Dimensions |
|
Lower Level |
Recreational, Games Room |
8.3 m |
5 m |
8.3 m x 5 m |
|
Lower Level |
Laundry Room |
4.5 m |
2.7 m |
4.5 m x 2.7 m |
|
Main Level |
Kitchen |
3.75 m |
3.2 m |
3.75 m x 3.2 m |
|
Main Level |
Dining Room |
3.75 m |
3.2 m |
3.75 m x 3.2 m |
|
Main Level |
Living Room |
5.15 m |
3.45 m |
5.15 m x 3.45 m |
|
Main Level |
Primary Bedroom |
4.85 m |
2.9 m |
4.85 m x 2.9 m |
|
Main Level |
Bedroom 2 |
4.55 m |
2.75 m |
4.55 m x 2.75 m |
|
Main Level |
Bedroom 3 |
3.55 m |
2.3 m |
3.55 m x 2.3 m |
https://www.realtor.ca/real-estate/27652623/777-ashley-court-oshawa-centennial-centennial






































