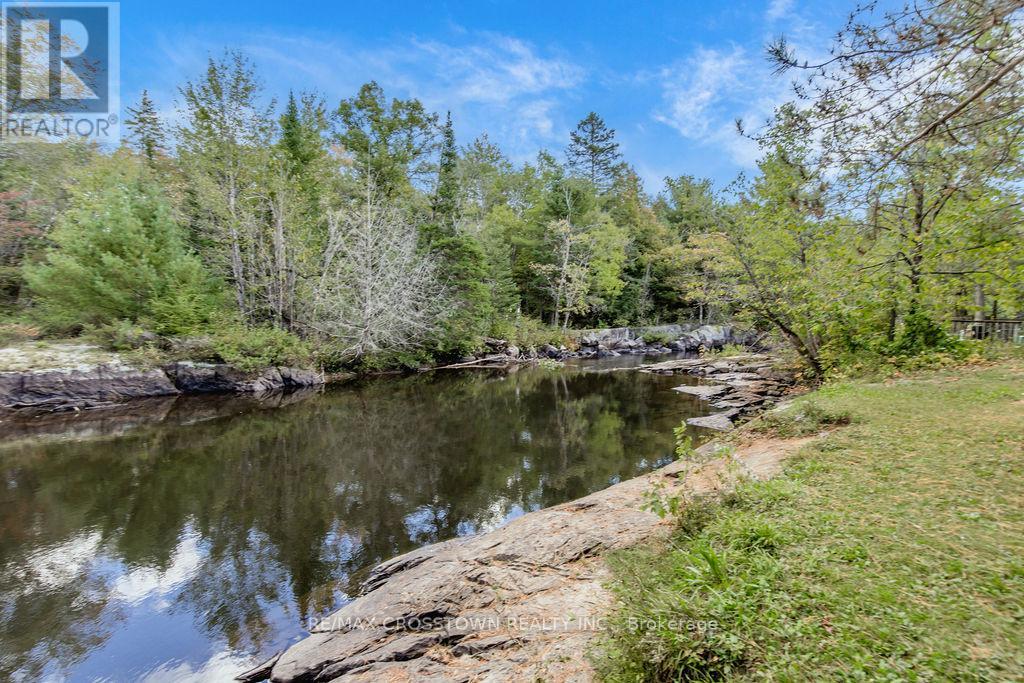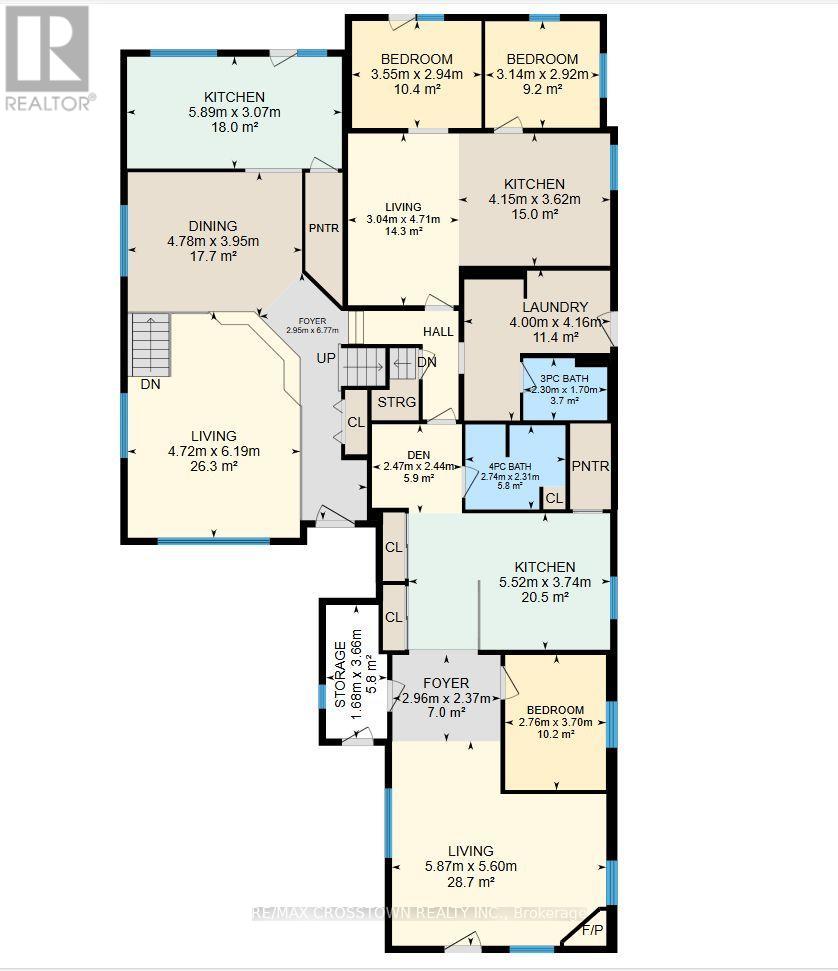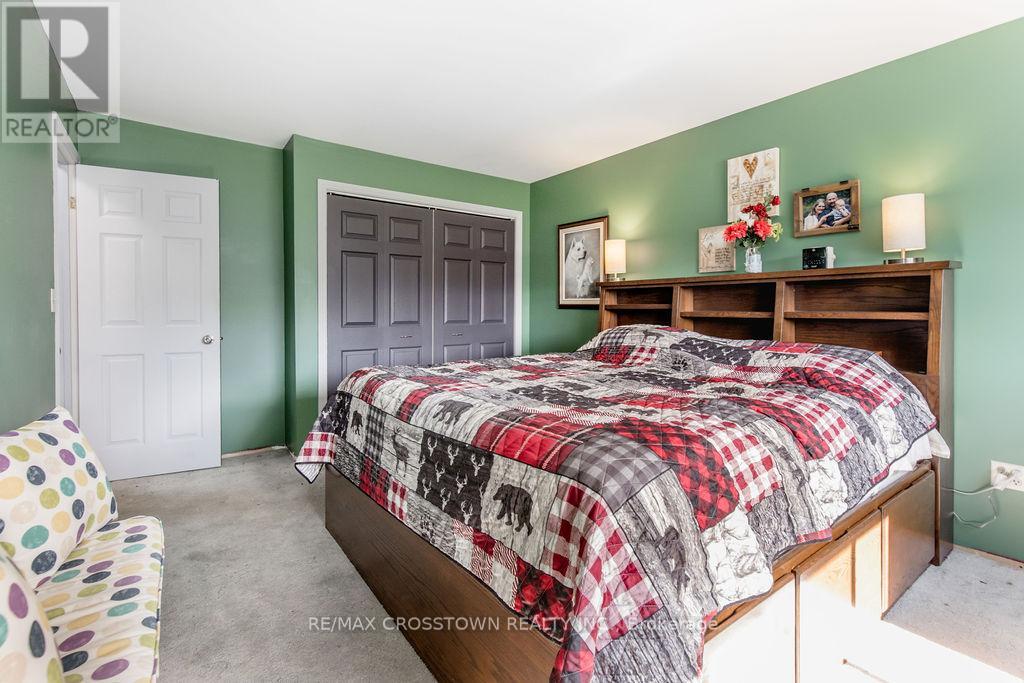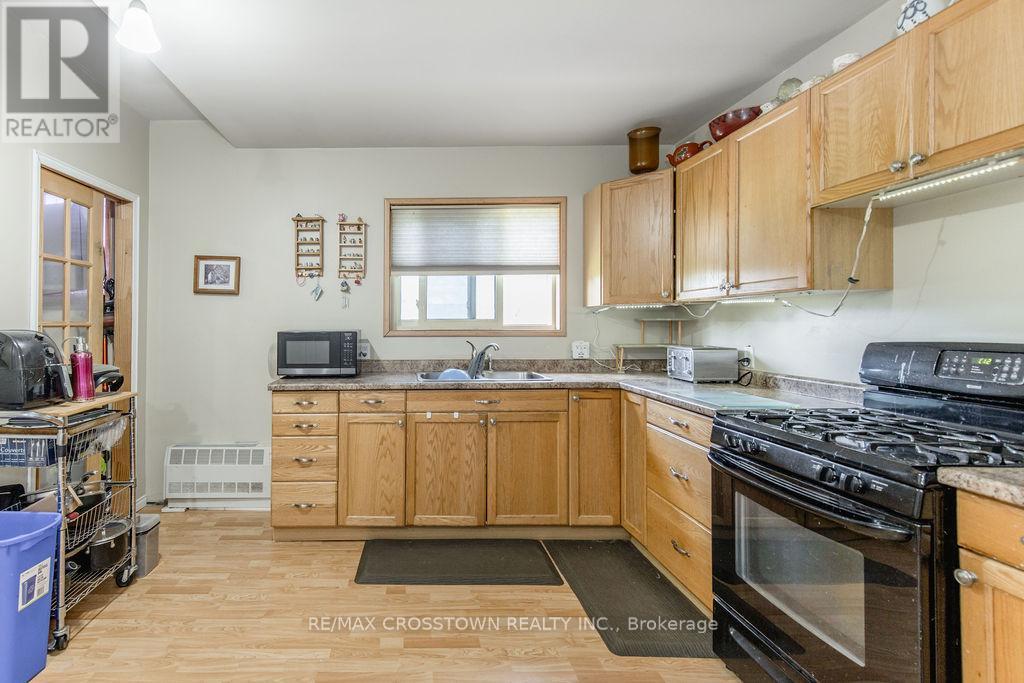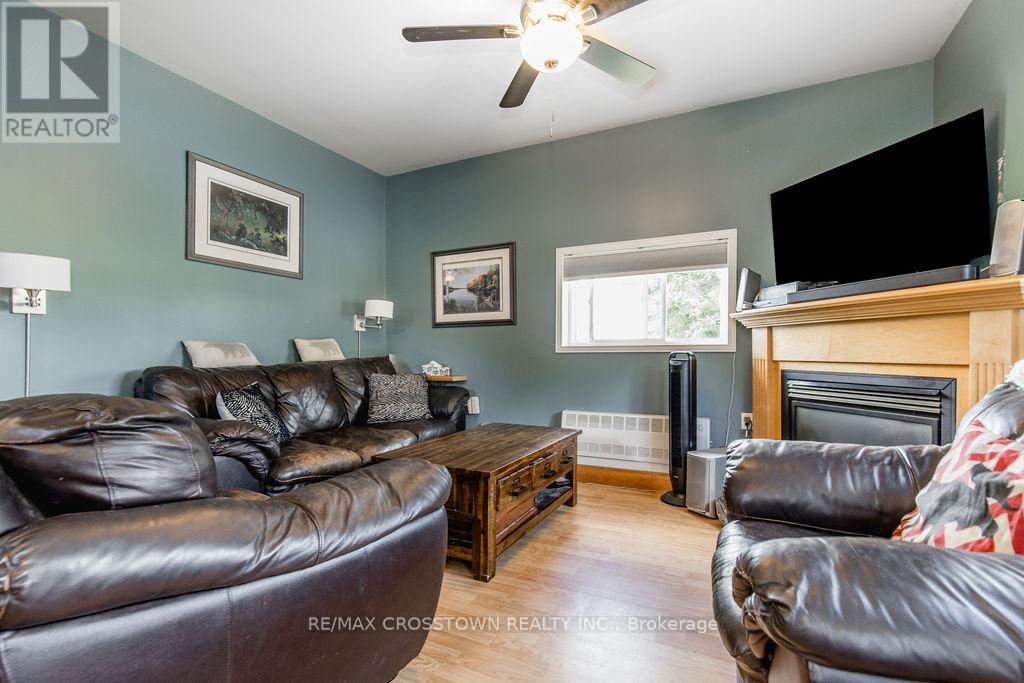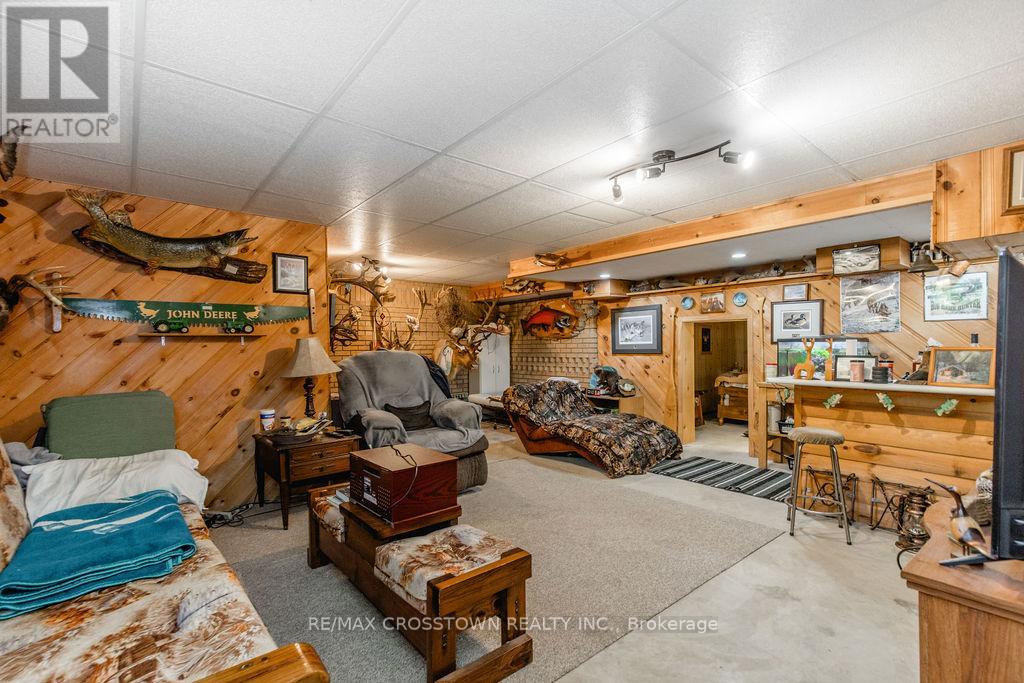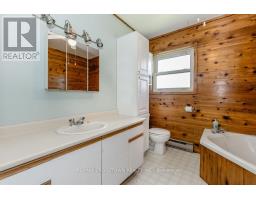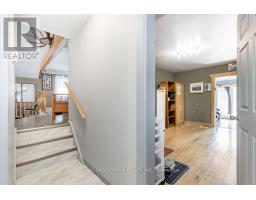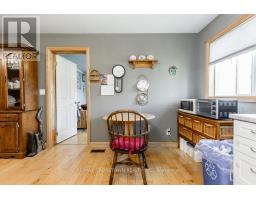7 Bedroom
3 Bathroom
Fireplace
Above Ground Pool
Central Air Conditioning
Forced Air
Waterfront
Acreage
$1,049,900
Discover an exceptional opportunity to own a spacious 6-bedroom, 3-bathroom side split home set on a stunning riverfront property on over 7 Acres. This charming residence features cedar siding, metal roof, main floor laundry, vaulted ceilings, and large, updated windows that invite ample natural light. The home is warmed by multiple heat sources, including a cozy propane fireplace installed in 2014 and an outdoor wood boiler. Ideal for a large family or multiple generations, the house boasts 3 above-grade kitchens, 3 living rooms, numerous walkouts, and wooden decks. Outdoor enthusiasts will love the property's frontage along Head River, complete with 2 sets of rapids. Additional features include a 1,500 sq. ft. heated shop with great exposure along Monck Rd., a metal driveshed, outbuildings, chicken/duck coops, an above-ground pool, a pond surrounded by trees, and scenic views. The location is perfect for nature lovers, being close to many lakes, Crown Land, ATV/snowmobile trails, and more. An easy 20 minute drive to Rama or Atherley Narrows. This home offers both tranquility and adventure right at your doorstep. (id:47351)
Property Details
|
MLS® Number
|
X9374479 |
|
Property Type
|
Single Family |
|
Community Name
|
Rural Dalton |
|
AmenitiesNearBy
|
Park |
|
CommunityFeatures
|
Fishing, Community Centre, School Bus |
|
EquipmentType
|
Propane Tank |
|
Features
|
Wooded Area |
|
ParkingSpaceTotal
|
20 |
|
PoolType
|
Above Ground Pool |
|
RentalEquipmentType
|
Propane Tank |
|
Structure
|
Deck, Shed, Workshop |
|
ViewType
|
River View |
|
WaterFrontType
|
Waterfront |
Building
|
BathroomTotal
|
3 |
|
BedroomsAboveGround
|
6 |
|
BedroomsBelowGround
|
1 |
|
BedroomsTotal
|
7 |
|
Appliances
|
Water Heater, Water Softener, Dryer, Refrigerator, Stove, Washer |
|
BasementDevelopment
|
Partially Finished |
|
BasementType
|
N/a (partially Finished) |
|
ConstructionStyleAttachment
|
Detached |
|
ConstructionStyleSplitLevel
|
Sidesplit |
|
CoolingType
|
Central Air Conditioning |
|
ExteriorFinish
|
Wood |
|
FireplacePresent
|
Yes |
|
FoundationType
|
Poured Concrete |
|
HeatingFuel
|
Propane |
|
HeatingType
|
Forced Air |
|
Type
|
House |
Land
|
Acreage
|
Yes |
|
LandAmenities
|
Park |
|
Sewer
|
Septic System |
|
SizeFrontage
|
7.12 M |
|
SizeIrregular
|
7.12 Acre ; Per Geowarehouse |
|
SizeTotalText
|
7.12 Acre ; Per Geowarehouse|5 - 9.99 Acres |
|
SurfaceWater
|
River/stream |
|
ZoningDescription
|
A1 |
Rooms
| Level |
Type |
Length |
Width |
Dimensions |
|
Second Level |
Primary Bedroom |
3.51 m |
5.13 m |
3.51 m x 5.13 m |
|
Second Level |
Bedroom |
3.63 m |
4.01 m |
3.63 m x 4.01 m |
|
Main Level |
Bedroom |
2.77 m |
3.71 m |
2.77 m x 3.71 m |
|
Main Level |
Kitchen |
4.14 m |
3.63 m |
4.14 m x 3.63 m |
|
Main Level |
Kitchen |
5.51 m |
3.73 m |
5.51 m x 3.73 m |
|
Main Level |
Kitchen |
5.89 m |
3.07 m |
5.89 m x 3.07 m |
|
Main Level |
Living Room |
3.02 m |
4.7 m |
3.02 m x 4.7 m |
|
Main Level |
Living Room |
5.87 m |
5.59 m |
5.87 m x 5.59 m |
|
Main Level |
Living Room |
4.72 m |
6.2 m |
4.72 m x 6.2 m |
|
Main Level |
Dining Room |
4.78 m |
3.96 m |
4.78 m x 3.96 m |
|
Main Level |
Bedroom |
3.15 m |
2.92 m |
3.15 m x 2.92 m |
|
Main Level |
Bedroom |
3.56 m |
2.95 m |
3.56 m x 2.95 m |
Utilities
https://www.realtor.ca/real-estate/27483788/776-monck-road-kawartha-lakes-rural-dalton






