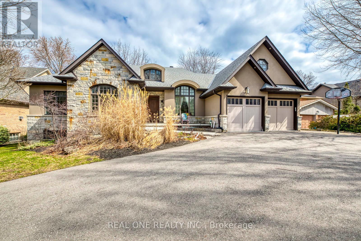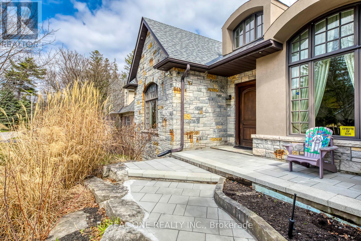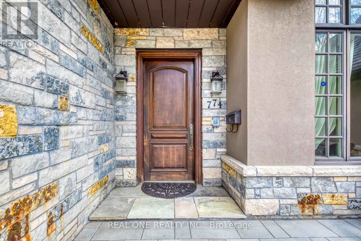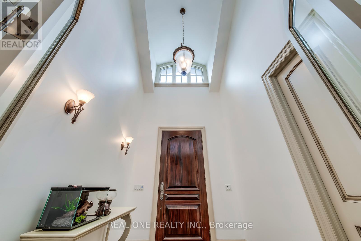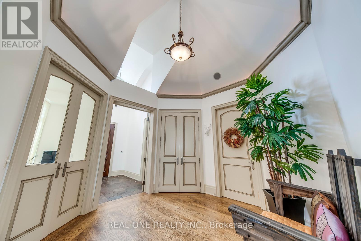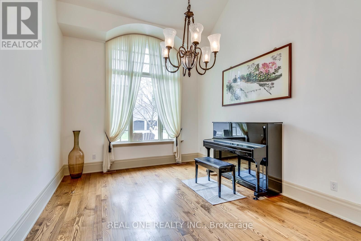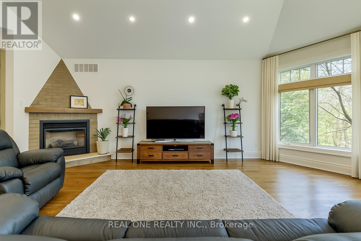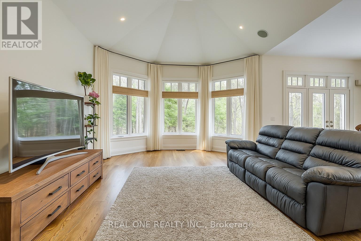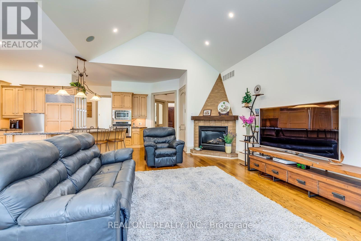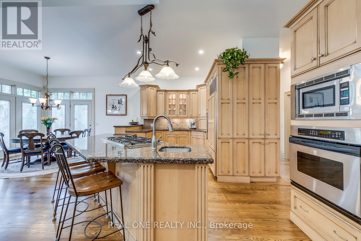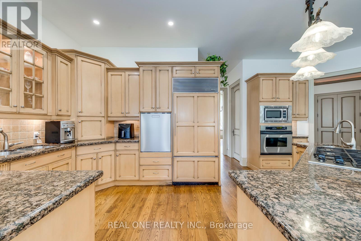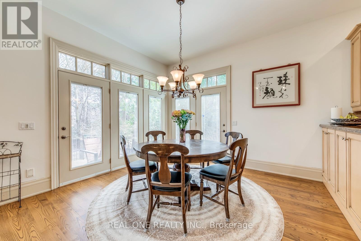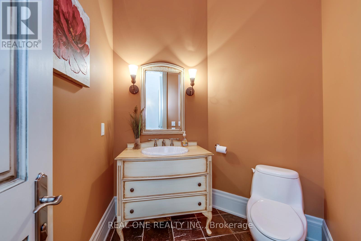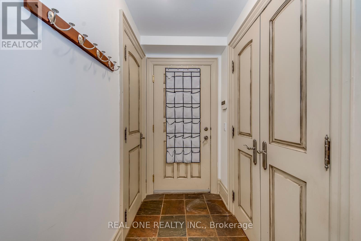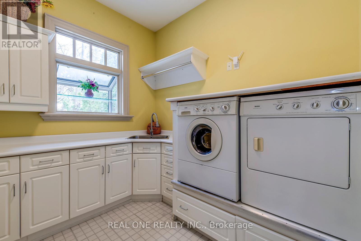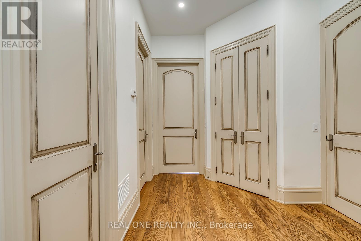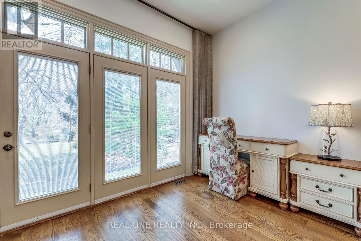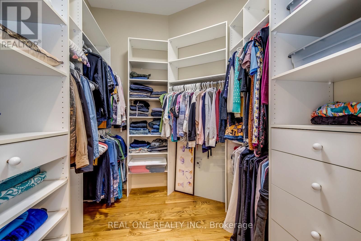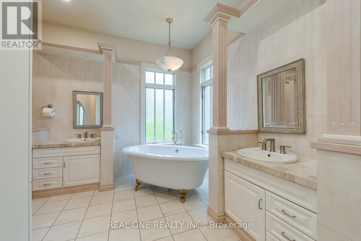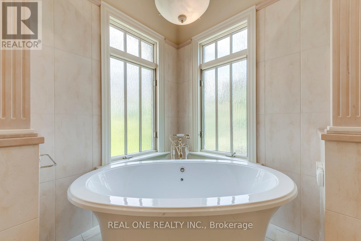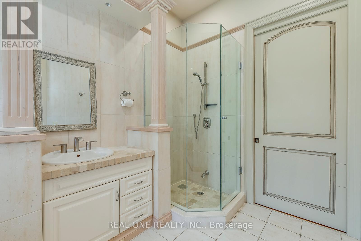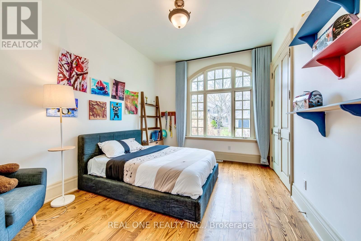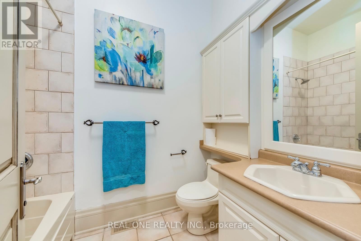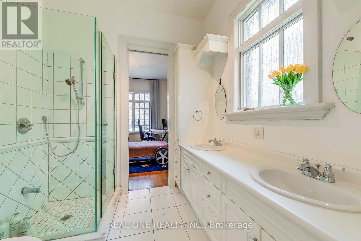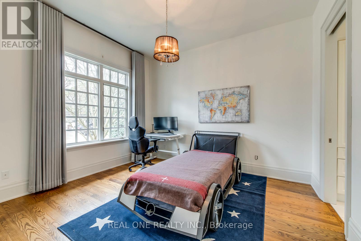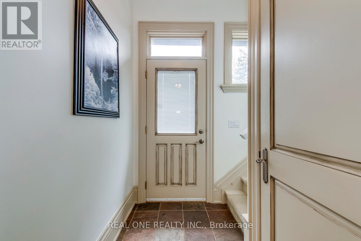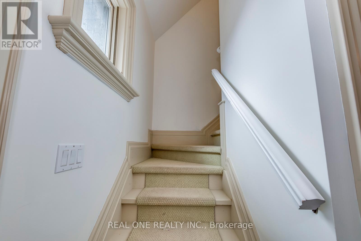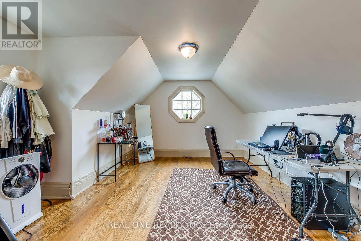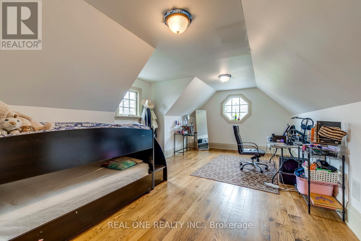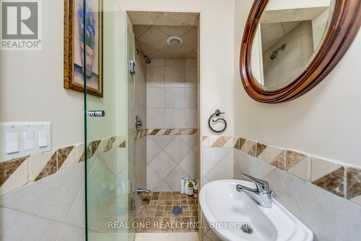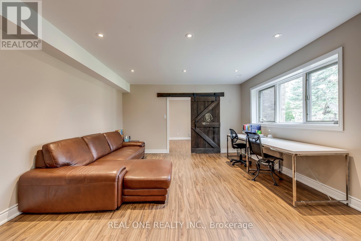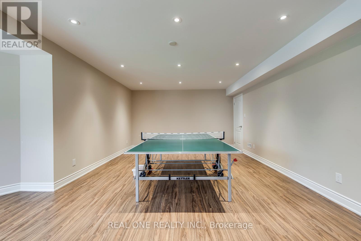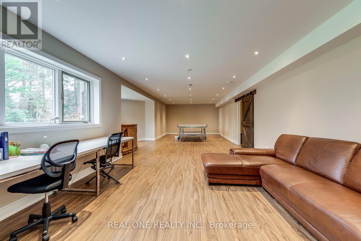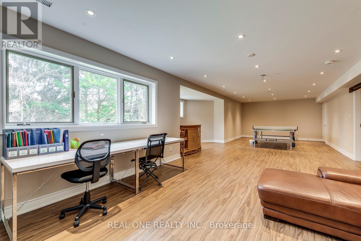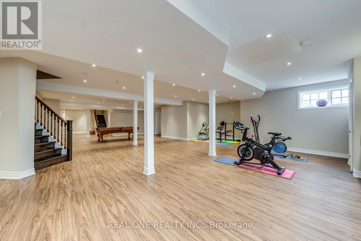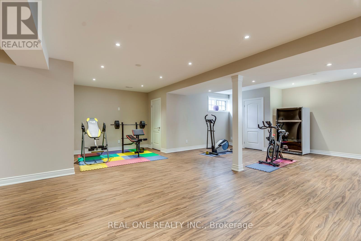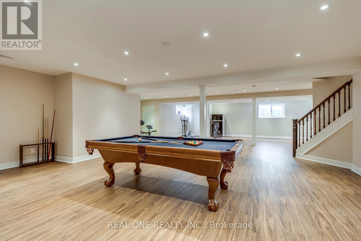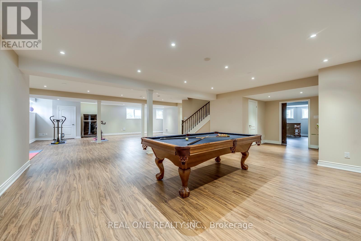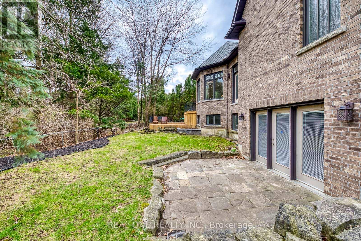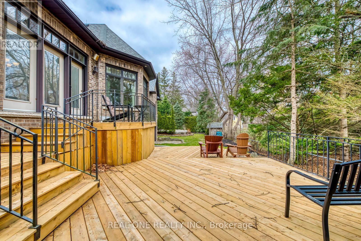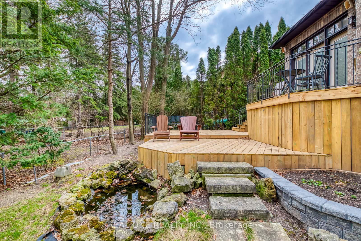5 Bedroom
6 Bathroom
3,000 - 3,500 ft2
Bungalow
Fireplace
Central Air Conditioning
Forced Air
$3,490,000
Stunning Custom-Built Luxury Bungalow in Prestigious Lorne ParkWelcome to this exceptional custom-built bungalow, nestled in an exclusive and serene cul-de-sac in the heart of the coveted Lorne Park community. This one-of-a-kind home showcases over 5000+ square feet of meticulously designed living space and combines modern elegance with timeless sophistication.Step inside to be greeted by soaring 16-foot ceilings in the family room that create a grand and airy ambiance, while 10-foot ceilings throughout the main floor add to the sense of openness and refinement. The layout is thoughtfully designed to accommodate both family living and upscale entertaining, featuring 5 spacious bedrooms and 6 beautifully appointed bathrooms, each offering comfort, privacy, and style.The above-grade lower level boasts large windows and a walkout to a professionally landscaped backyard with a private patioperfect for relaxing or hosting outdoor gatherings. A unique highlight of the home is the versatile loft space, complete with its own 3-piece ensuite bathroom, ideal for a nanny or in-law suite, home office, or guest retreat.Every detail in this home has been curated for luxury and convenience, from premium finishes and high-end appliances to abundant natural light and excellent flow between living spaces.Located just minutes from top-rated Lorne Park schools, scenic parks, tranquil trails, and all essential amenities, this home offers not only a lifestyle of comfort and prestige but also the ideal setting for growing families or multigenerational living.Don't miss your chance to own a piece of Lorne Park's finest real estatea rare offering where elegance meets function in a truly unparalleled setting. (id:47351)
Property Details
|
MLS® Number
|
W12080372 |
|
Property Type
|
Single Family |
|
Community Name
|
Lorne Park |
|
Amenities Near By
|
Park, Schools |
|
Features
|
Cul-de-sac, Wooded Area |
|
Parking Space Total
|
10 |
Building
|
Bathroom Total
|
6 |
|
Bedrooms Above Ground
|
5 |
|
Bedrooms Total
|
5 |
|
Appliances
|
Dishwasher, Dryer, Stove, Washer, Refrigerator |
|
Architectural Style
|
Bungalow |
|
Basement Development
|
Finished |
|
Basement Features
|
Walk Out |
|
Basement Type
|
N/a (finished) |
|
Construction Style Attachment
|
Detached |
|
Cooling Type
|
Central Air Conditioning |
|
Exterior Finish
|
Stone, Stucco |
|
Fireplace Present
|
Yes |
|
Flooring Type
|
Hardwood |
|
Foundation Type
|
Concrete |
|
Half Bath Total
|
1 |
|
Heating Fuel
|
Natural Gas |
|
Heating Type
|
Forced Air |
|
Stories Total
|
1 |
|
Size Interior
|
3,000 - 3,500 Ft2 |
|
Type
|
House |
|
Utility Water
|
Municipal Water |
Parking
Land
|
Acreage
|
No |
|
Land Amenities
|
Park, Schools |
|
Sewer
|
Sanitary Sewer |
|
Size Depth
|
115 Ft ,4 In |
|
Size Frontage
|
81 Ft ,4 In |
|
Size Irregular
|
81.4 X 115.4 Ft |
|
Size Total Text
|
81.4 X 115.4 Ft |
Rooms
| Level |
Type |
Length |
Width |
Dimensions |
|
Main Level |
Great Room |
5.36 m |
4.51 m |
5.36 m x 4.51 m |
|
Main Level |
Dining Room |
5.41 m |
3.46 m |
5.41 m x 3.46 m |
|
Main Level |
Kitchen |
5.71 m |
3.87 m |
5.71 m x 3.87 m |
|
Main Level |
Primary Bedroom |
5.63 m |
3.91 m |
5.63 m x 3.91 m |
|
Main Level |
Bedroom 2 |
4.25 m |
3.29 m |
4.25 m x 3.29 m |
|
Main Level |
Bedroom 3 |
3.93 m |
3.49 m |
3.93 m x 3.49 m |
|
Main Level |
Bedroom 4 |
3.95 m |
3.48 m |
3.95 m x 3.48 m |
|
Upper Level |
Loft |
6.33 m |
3.57 m |
6.33 m x 3.57 m |
https://www.realtor.ca/real-estate/28162547/774-terlin-boulevard-mississauga-lorne-park-lorne-park
