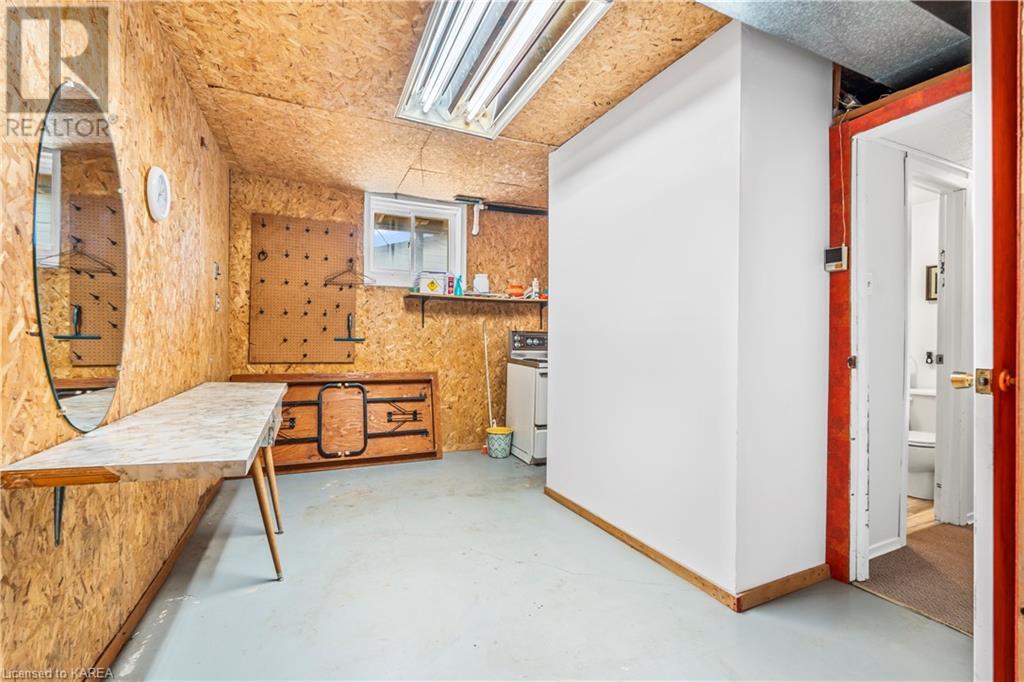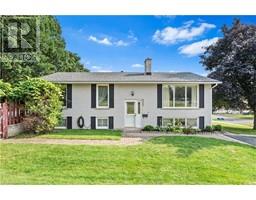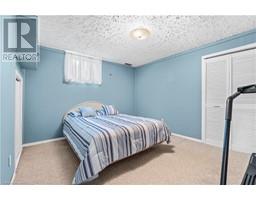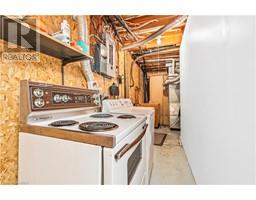4 Bedroom
2 Bathroom
1126.6 sqft
Bungalow
Fireplace
Inground Pool
Central Air Conditioning
Forced Air, Hot Water Radiator Heat
Landscaped
$629,900
Come check out this 4 bedroom 2 bathroom bungalow south of Taylor Kidd Blvd. Outdoor parking for at least 4 vehicles. Inside there is a fully finished basement, the recreation room features a wood fireplace and a bar and it has a bedroom and bathroom in the basement with plenty of storage and a utility room. Upstairs also has a wood fireplace, carpet throughout, kitchen has a dishwasher and the rest of the floor features 3 bedrooms and a 5 piece bathroom. There are two fenced entrances from the outside, one on the side of the house and the other by the front door for ease of access. The dining area has a balcony off of the dining room sliding door leading down to stepping stones into the fenced yard with a patio featuring a kettle smoker. Inground pool with pool heater and Hi-Rate Sand Filter and diving board. Beautifully landscaped garden and shed. This property has character and promise. Come check it out for yourself. (id:47351)
Property Details
|
MLS® Number
|
40634005 |
|
Property Type
|
Single Family |
|
AmenitiesNearBy
|
Park, Place Of Worship, Playground, Schools, Shopping |
|
CommunityFeatures
|
Quiet Area, School Bus |
|
EquipmentType
|
Water Heater |
|
Features
|
Paved Driveway |
|
ParkingSpaceTotal
|
4 |
|
PoolType
|
Inground Pool |
|
RentalEquipmentType
|
Water Heater |
|
Structure
|
Shed |
|
ViewType
|
City View |
Building
|
BathroomTotal
|
2 |
|
BedroomsAboveGround
|
3 |
|
BedroomsBelowGround
|
1 |
|
BedroomsTotal
|
4 |
|
Appliances
|
Dishwasher, Dryer, Freezer, Microwave, Refrigerator, Stove, Washer, Window Coverings |
|
ArchitecturalStyle
|
Bungalow |
|
BasementDevelopment
|
Finished |
|
BasementType
|
Full (finished) |
|
ConstructionStyleAttachment
|
Detached |
|
CoolingType
|
Central Air Conditioning |
|
ExteriorFinish
|
Brick Veneer, Steel |
|
FireProtection
|
Smoke Detectors |
|
FireplacePresent
|
Yes |
|
FireplaceTotal
|
2 |
|
HeatingType
|
Forced Air, Hot Water Radiator Heat |
|
StoriesTotal
|
1 |
|
SizeInterior
|
1126.6 Sqft |
|
Type
|
House |
|
UtilityWater
|
Municipal Water |
Land
|
Acreage
|
No |
|
FenceType
|
Fence |
|
LandAmenities
|
Park, Place Of Worship, Playground, Schools, Shopping |
|
LandscapeFeatures
|
Landscaped |
|
Sewer
|
Municipal Sewage System |
|
SizeDepth
|
150 Ft |
|
SizeFrontage
|
75 Ft |
|
SizeTotalText
|
Under 1/2 Acre |
|
ZoningDescription
|
Ur2 |
Rooms
| Level |
Type |
Length |
Width |
Dimensions |
|
Basement |
Utility Room |
|
|
9'4'' x 7'3'' |
|
Basement |
Storage |
|
|
19'8'' x 17'3'' |
|
Basement |
Storage |
|
|
6'5'' x 8'6'' |
|
Basement |
Recreation Room |
|
|
26'2'' x 13'11'' |
|
Basement |
Bedroom |
|
|
13'0'' x 11'2'' |
|
Basement |
3pc Bathroom |
|
|
4'5'' x 9'4'' |
|
Main Level |
Primary Bedroom |
|
|
13'7'' x 11'6'' |
|
Main Level |
Living Room |
|
|
17'0'' x 14'2'' |
|
Main Level |
Kitchen |
|
|
10'1'' x 12'6'' |
|
Main Level |
Foyer |
|
|
7'10'' x 6'9'' |
|
Main Level |
Dining Room |
|
|
10'1'' x 10'1'' |
|
Main Level |
Bedroom |
|
|
10'10'' x 8'6'' |
|
Main Level |
Bedroom |
|
|
13'3'' x 11'2'' |
|
Main Level |
5pc Bathroom |
|
|
10'1'' x 7'0'' |
Utilities
|
Cable
|
Available |
|
Electricity
|
Available |
|
Natural Gas
|
Available |
|
Telephone
|
Available |
https://www.realtor.ca/real-estate/27300095/772-hillside-drive-kingston
































































































