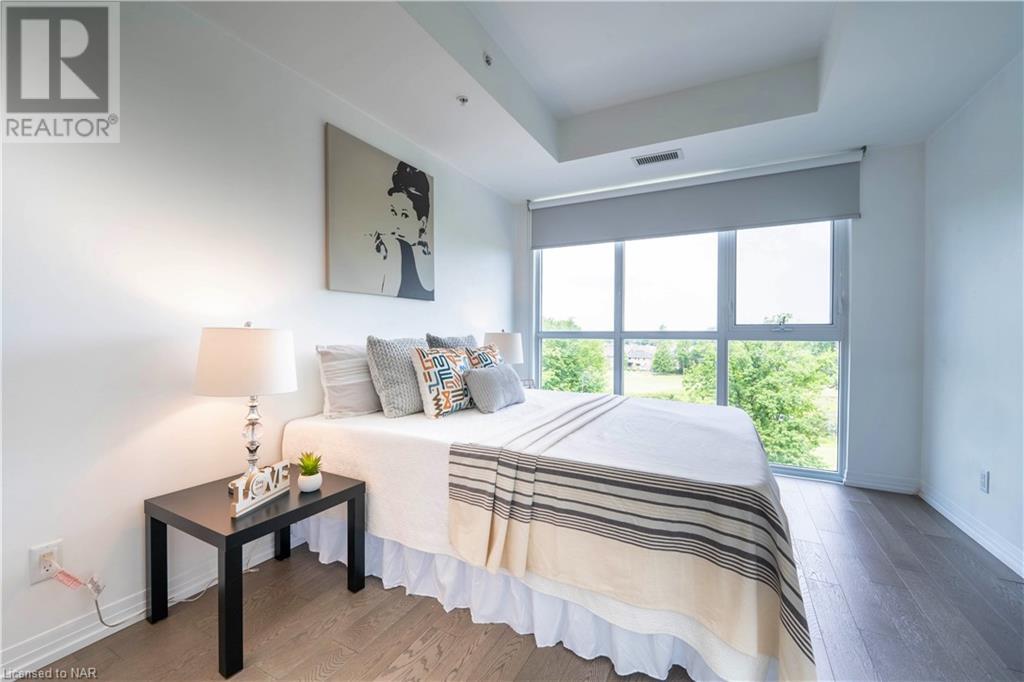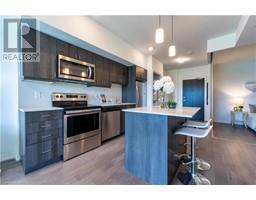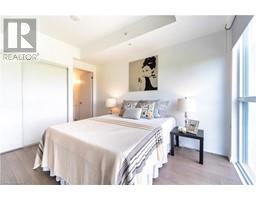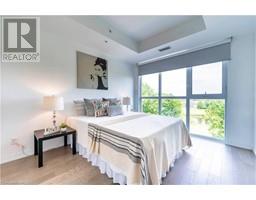2 Bedroom
2 Bathroom
783 sqft
Inground Pool
Central Air Conditioning
Forced Air, Heat Pump
$2,300 MonthlyInsurance, Landscaping, Property Management, Parking
Welcome to UPPERVISTA, where luxury living awaits! This exquisite condo, just a 15-minute stroll from Niagara Falls, offers unparalleled comfort and convenience. Nestled in a secluded area adjacent to a pristine golf course, it boasts easy access to supermarkets and Costco. Indulge in the abundance of amenities within the building, including a Swimming Pool, Unisex Sauna, Hot Tub, Dog Spa, Meeting Lounge, Theatre, Weight Room, Yoga Room, Party Room, Wine Lounge, Boardroom, and an Outside BBQ Area. UPPER VISTA ensures you have everything you desire! This unit showcases two generous bedrooms with ample closet space. The master bedroom boasts a convenient 3-piece ensuite. Throughout the unit, hardwood floors exude elegance, while the open-concept kitchen features quartz countertops and abundant storage, complete with stainless steel appliances. Additional perks include 1 outdoor parking space and 1 locker. Step onto the 70 sq. ft balcony to bask in views of the lush golf course and surrounding trees. Don't miss your chance to experience luxury living at its finest—book your showing today! (id:47351)
Property Details
|
MLS® Number
|
40635167 |
|
Property Type
|
Single Family |
|
AmenitiesNearBy
|
Golf Nearby |
|
CommunicationType
|
High Speed Internet |
|
CommunityFeatures
|
Quiet Area |
|
EquipmentType
|
Water Heater |
|
Features
|
Cul-de-sac, Conservation/green Belt, Balcony |
|
ParkingSpaceTotal
|
1 |
|
PoolType
|
Inground Pool |
|
RentalEquipmentType
|
Water Heater |
|
StorageType
|
Locker |
Building
|
BathroomTotal
|
2 |
|
BedroomsAboveGround
|
2 |
|
BedroomsTotal
|
2 |
|
Amenities
|
Exercise Centre, Party Room |
|
Appliances
|
Dishwasher, Dryer, Refrigerator, Stove, Washer, Microwave Built-in |
|
BasementType
|
None |
|
ConstructedDate
|
2019 |
|
ConstructionStyleAttachment
|
Attached |
|
CoolingType
|
Central Air Conditioning |
|
ExteriorFinish
|
Concrete |
|
FireProtection
|
Smoke Detectors |
|
HeatingFuel
|
Electric, Natural Gas |
|
HeatingType
|
Forced Air, Heat Pump |
|
StoriesTotal
|
1 |
|
SizeInterior
|
783 Sqft |
|
Type
|
Apartment |
|
UtilityWater
|
Municipal Water |
Parking
Land
|
Acreage
|
No |
|
LandAmenities
|
Golf Nearby |
|
Sewer
|
Municipal Sewage System |
|
SizeTotalText
|
Unknown |
|
ZoningDescription
|
R5f |
Rooms
| Level |
Type |
Length |
Width |
Dimensions |
|
Main Level |
Bedroom |
|
|
10'0'' x 9'0'' |
|
Main Level |
Kitchen |
|
|
23'5'' x 10'8'' |
|
Main Level |
Bedroom |
|
|
10'0'' x 10'11'' |
|
Main Level |
3pc Bathroom |
|
|
Measurements not available |
|
Main Level |
3pc Bathroom |
|
|
Measurements not available |
Utilities
https://www.realtor.ca/real-estate/27309680/7711-green-vista-gate-unit-621-niagara-falls
































































