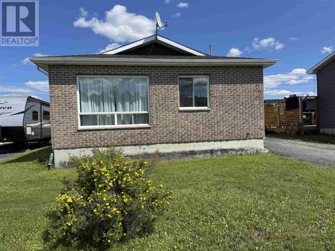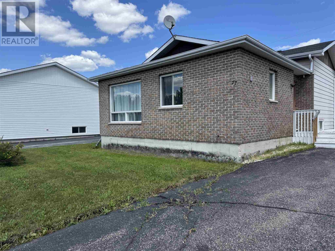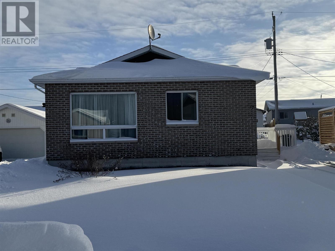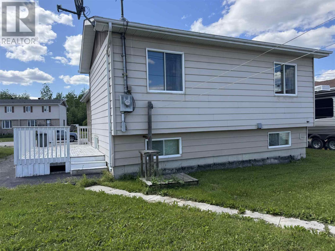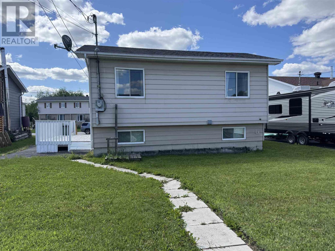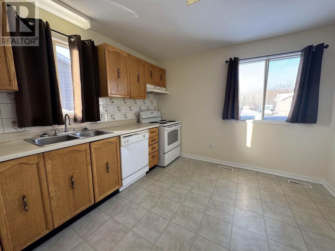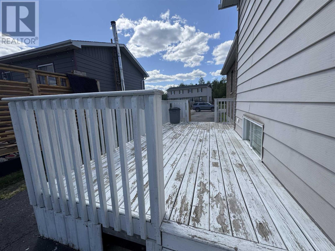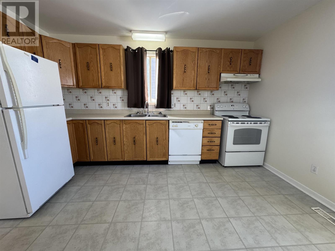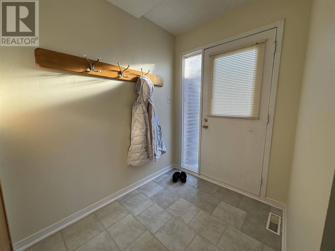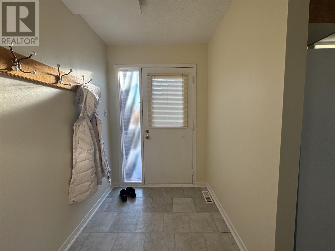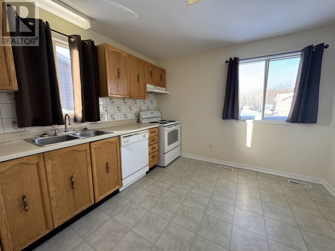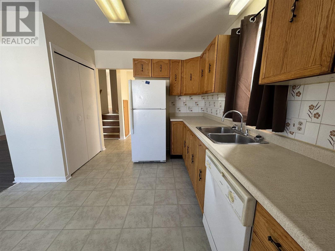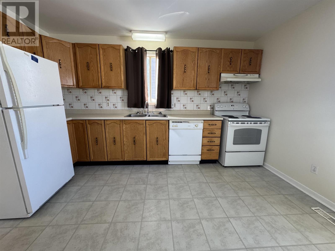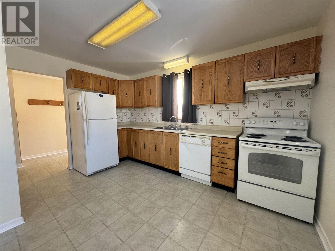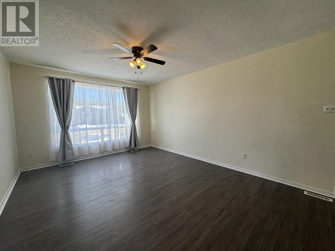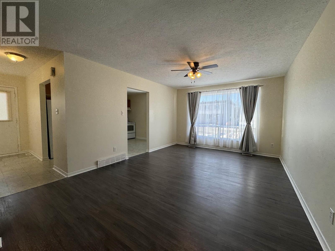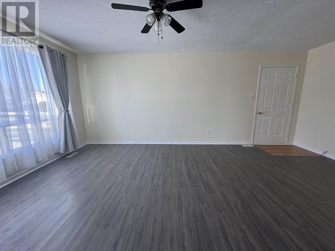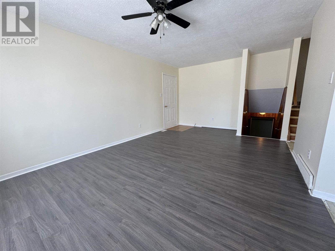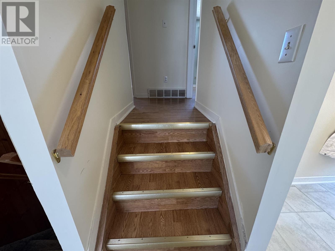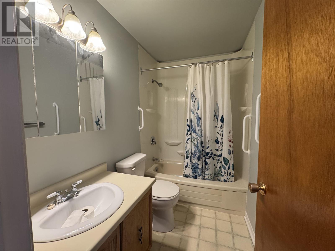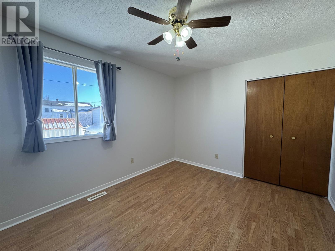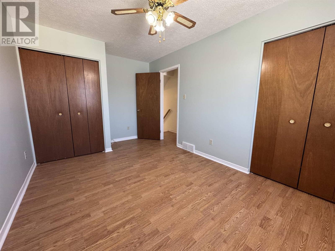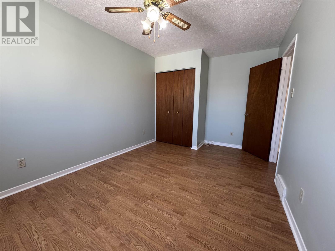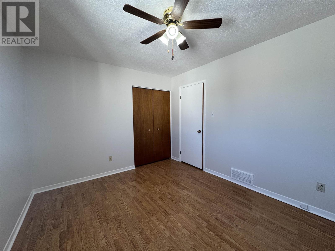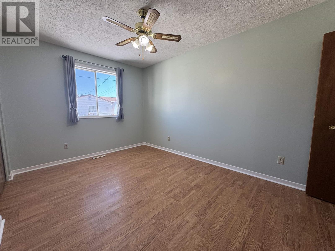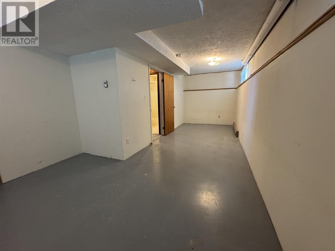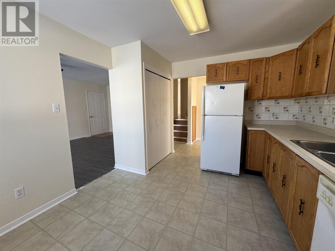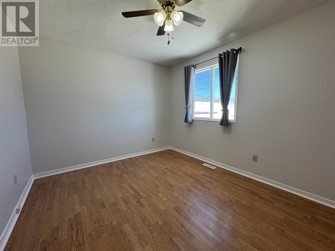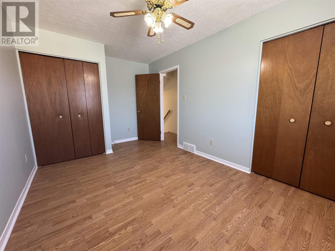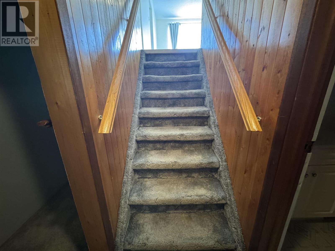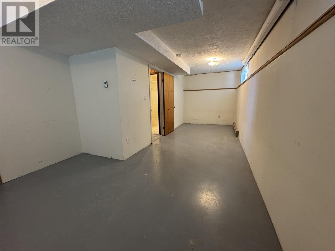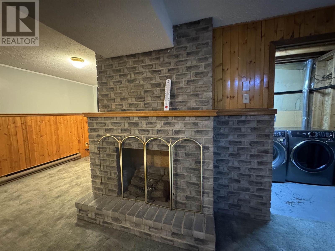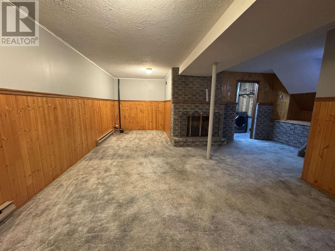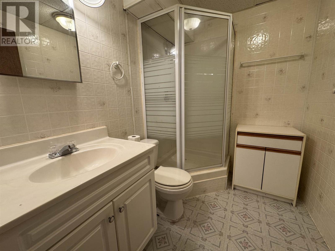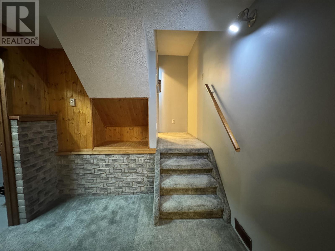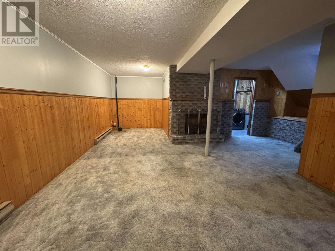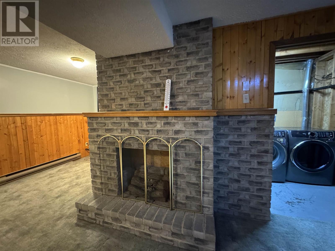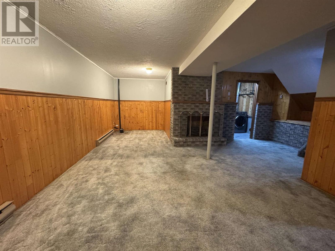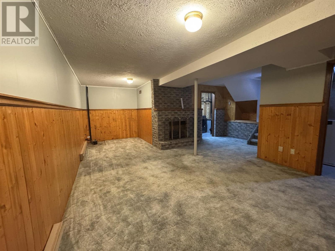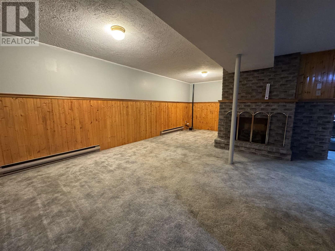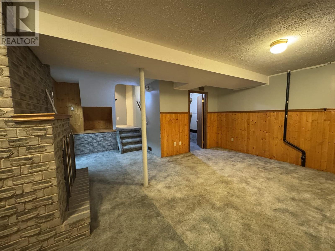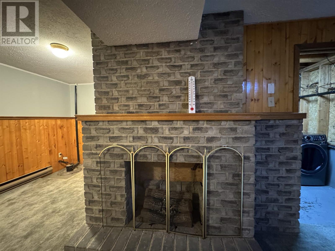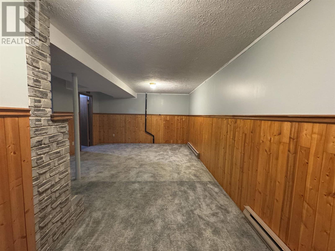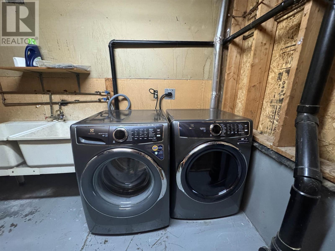2 Bedroom
2 Bathroom
Forced Air
$124,999
Charming Home in an Excellent Neighbourhood! Welcome to this delightful two-bedroom, two-bathroom backsplit, perfect for first-time buyers or retirees seeking a comfortable and low-maintenance lifestyle. Nestled in a desirable area, this home offers the perfect combination of updates, functionality, and move-in readiness Key Features include Main Level: A bright and inviting living room, a cozy eat-in kitchen, and a welcoming entry foyer create a warm and functional space for everyday living. Upper Level: Features two spacious bedrooms with updated laminate flooring throughout and a 4-piece bathroom. Let your imagination take over in the spacious lower level with the 3-pc bathroom, suitable as a third bedroom, gym, office or studio. But wait! There is more, on the second lower-level additional space awaits with a bonus room suitable as a family recreation area or a cozy den, laundry room, and a utility room, offering flexibility for storage or hobbies. This home boasts a brick and aluminum exterior, ensuring durability and curb appeal, and includes a paved driveway for added convenience. With its move-in-ready condition and turn-key appeal, this property is must-see. Don’t miss the opportunity to make this lovely house your new home—schedule your showing today! Visit www.century21superior.com for more info and pics. (id:47351)
Property Details
|
MLS® Number
|
TB250062 |
|
Property Type
|
Single Family |
|
Community Name
|
Manitouwadge |
|
Communication Type
|
High Speed Internet |
|
Features
|
Paved Driveway |
|
Storage Type
|
Storage Shed |
|
Structure
|
Deck, Shed |
Building
|
Bathroom Total
|
2 |
|
Bedrooms Above Ground
|
2 |
|
Bedrooms Total
|
2 |
|
Appliances
|
Dishwasher, Stove, Dryer, Refrigerator, Washer |
|
Basement Development
|
Finished |
|
Basement Type
|
Full (finished) |
|
Constructed Date
|
1986 |
|
Construction Style Attachment
|
Detached |
|
Construction Style Split Level
|
Backsplit |
|
Exterior Finish
|
Aluminum Siding, Brick |
|
Foundation Type
|
Poured Concrete |
|
Heating Fuel
|
Electric |
|
Heating Type
|
Forced Air |
|
Utility Water
|
Municipal Water |
Parking
Land
|
Access Type
|
Road Access |
|
Acreage
|
No |
|
Sewer
|
Sanitary Sewer |
|
Size Frontage
|
55.6000 |
|
Size Irregular
|
0.16 |
|
Size Total
|
0.16 Ac|under 1/2 Acre |
|
Size Total Text
|
0.16 Ac|under 1/2 Acre |
Rooms
| Level |
Type |
Length |
Width |
Dimensions |
|
Second Level |
Primary Bedroom |
|
|
14.11x9.5 |
|
Second Level |
Bedroom |
|
|
12.8x9.8 |
|
Second Level |
Bathroom |
|
|
4pc |
|
Basement |
Bathroom |
|
|
3pc |
|
Basement |
Recreation Room |
|
|
24x8 |
|
Basement |
Laundry Room |
|
|
9x8.5 |
|
Basement |
Bonus Room |
|
|
23x17 |
|
Main Level |
Living Room |
|
|
19.4x11 |
|
Main Level |
Kitchen |
|
|
13.4x10.9 |
Utilities
|
Cable
|
Available |
|
Electricity
|
Available |
|
Telephone
|
Available |
https://www.realtor.ca/real-estate/27794631/77-matachewan-rd-manitouwadge-manitouwadge
