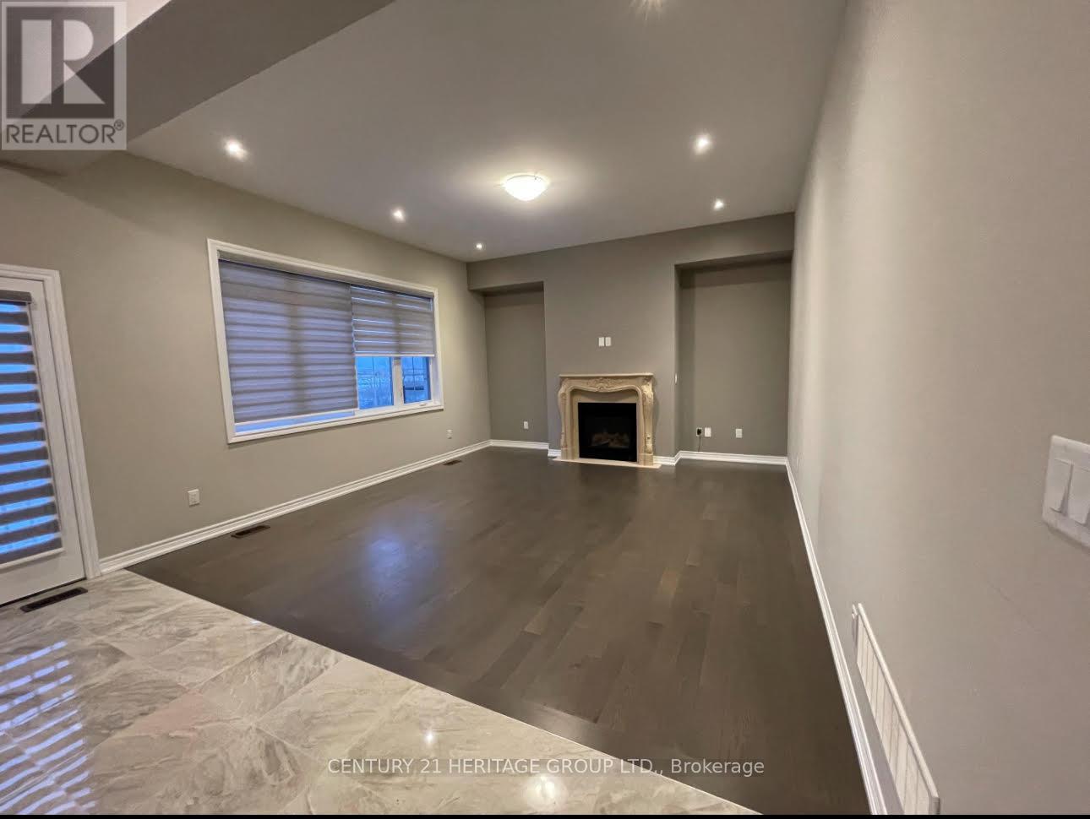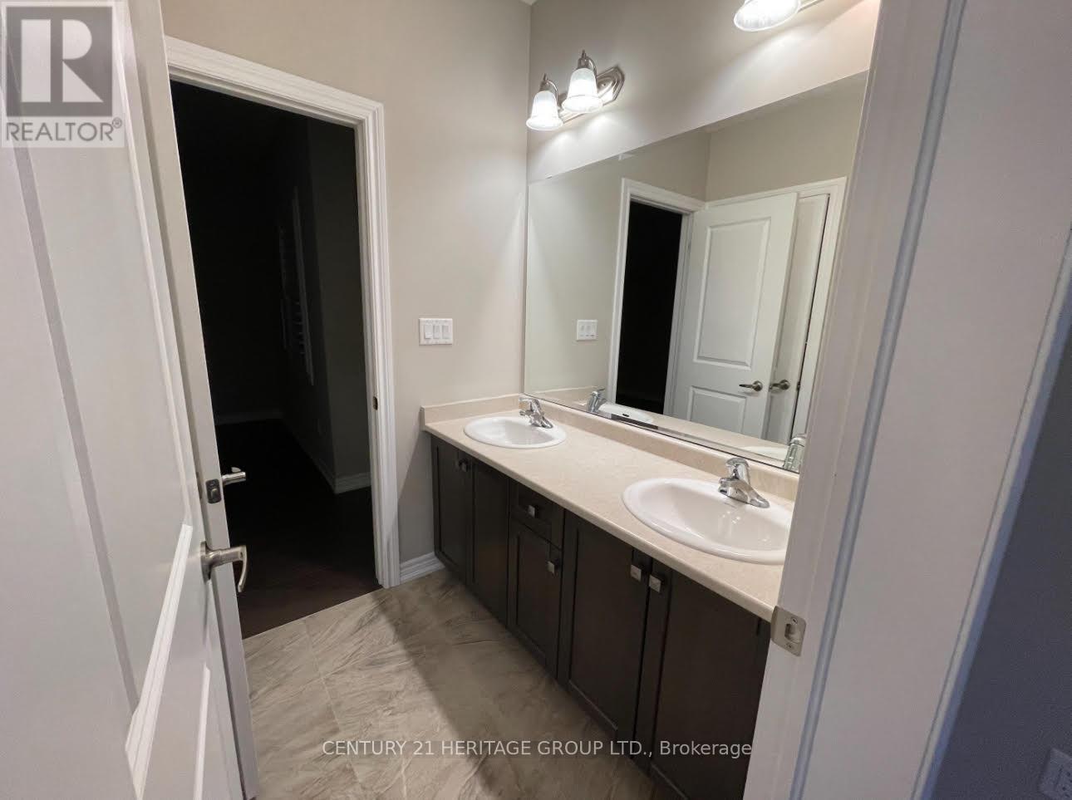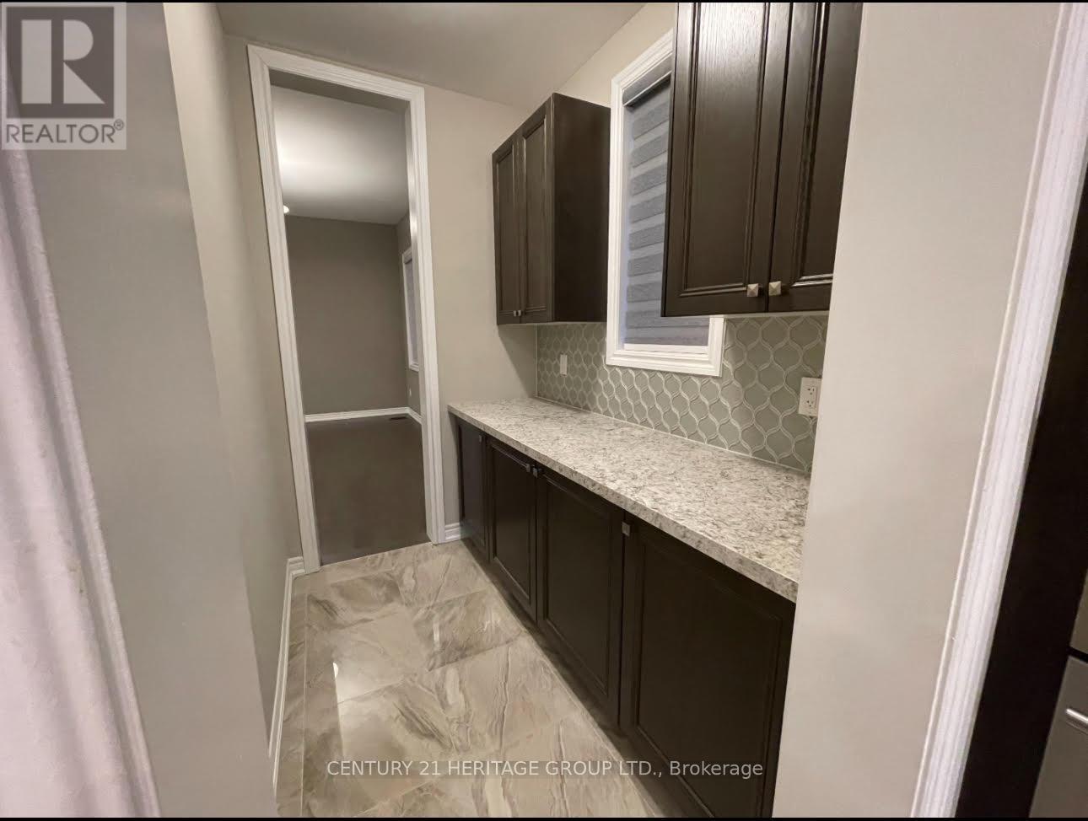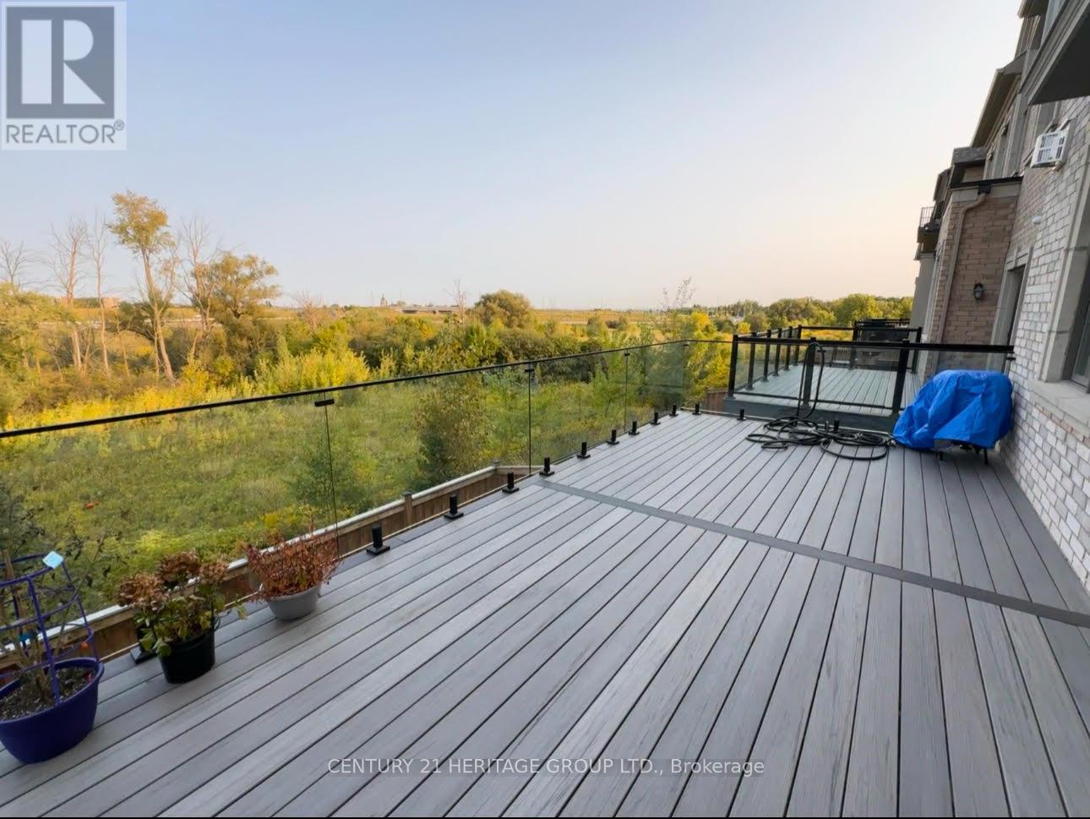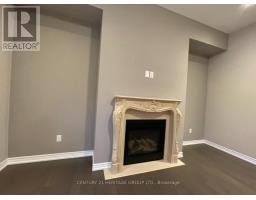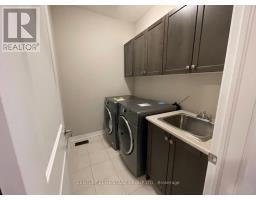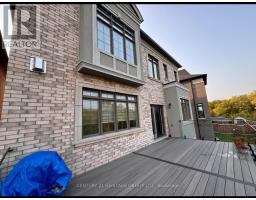4 Bedroom
4 Bathroom
Fireplace
Central Air Conditioning
Forced Air
$5,200 Monthly
EXECUTIVE & LUXURIOUS Multi-Million Home Built By Opus Homes, Superior Craftsmanship Featured Thru-Out -$$$ Spent On Upgrades-! This Fabulous Layout welcomes You As You Enter With Bright 22Ft Foyer With Modern Contemporary Crystal Chandelier, Features A Gourmet Kitchen W/Dark Stained Wood Cupboards, High End Built-in Appliances And Huge Island, Huge Living Room With Custom Finished Fireplace. Overlooking The Ravine Thru Modern Huge Deck, Filled With Natural Light Throw The Over Sized Windows And The 10 Ft High Ceiling on The Main Floor. Formal Dining Connected to The Kitchen Pantry For Extra Convenience, Huge Prime Bedroom W/ 5 PC Ensuite & W/I Closet, 2nd Bedroom W/ Private 4 Pc Ensuite, Premium Hardwood Floor Thru-out. 2nd Floor Laundry, Walking Distance To Costco, Home Depot, YRT, and Richmond Green. **** EXTRAS **** Built-In Top Of The Line Appliances, Central Vaccum, Garage Door Opener W/ Two Remotes, Central Air Condition, Windows Shatter, Lighting (id:47351)
Property Details
|
MLS® Number
|
N9350729 |
|
Property Type
|
Single Family |
|
Community Name
|
Rural Richmond Hill |
|
AmenitiesNearBy
|
Park, Public Transit |
|
Features
|
Conservation/green Belt, Carpet Free |
|
ParkingSpaceTotal
|
4 |
|
ViewType
|
View |
Building
|
BathroomTotal
|
4 |
|
BedroomsAboveGround
|
4 |
|
BedroomsTotal
|
4 |
|
Appliances
|
Garage Door Opener Remote(s), Oven - Built-in, Central Vacuum, Water Heater, Water Meter |
|
BasementFeatures
|
Walk Out |
|
BasementType
|
Full |
|
ConstructionStyleAttachment
|
Detached |
|
CoolingType
|
Central Air Conditioning |
|
ExteriorFinish
|
Stone, Brick |
|
FireplacePresent
|
Yes |
|
FlooringType
|
Hardwood, Porcelain Tile |
|
FoundationType
|
Concrete |
|
HalfBathTotal
|
1 |
|
HeatingFuel
|
Natural Gas |
|
HeatingType
|
Forced Air |
|
StoriesTotal
|
2 |
|
Type
|
House |
|
UtilityWater
|
Municipal Water |
Parking
Land
|
Acreage
|
No |
|
FenceType
|
Fenced Yard |
|
LandAmenities
|
Park, Public Transit |
|
Sewer
|
Sanitary Sewer |
|
SizeIrregular
|
Walk Out House Backing On Ravine |
|
SizeTotalText
|
Walk Out House Backing On Ravine |
Rooms
| Level |
Type |
Length |
Width |
Dimensions |
|
Main Level |
Foyer |
3.16 m |
2.48 m |
3.16 m x 2.48 m |
|
Main Level |
Living Room |
5.01 m |
4.55 m |
5.01 m x 4.55 m |
|
Main Level |
Family Room |
5.01 m |
4.55 m |
5.01 m x 4.55 m |
|
Main Level |
Dining Room |
4.9 m |
4.72 m |
4.9 m x 4.72 m |
|
Main Level |
Office |
3.54 m |
3.1 m |
3.54 m x 3.1 m |
|
Main Level |
Kitchen |
5.49 m |
5.02 m |
5.49 m x 5.02 m |
|
Main Level |
Eating Area |
5.49 m |
5.02 m |
5.49 m x 5.02 m |
|
Upper Level |
Bedroom 2 |
5.6 m |
3.68 m |
5.6 m x 3.68 m |
|
Upper Level |
Bedroom 3 |
5.61 m |
3.67 m |
5.61 m x 3.67 m |
|
Upper Level |
Bedroom 4 |
3.96 m |
3.48 m |
3.96 m x 3.48 m |
|
Upper Level |
Pantry |
2.37 m |
1.6 m |
2.37 m x 1.6 m |
|
Upper Level |
Primary Bedroom |
7.79 m |
4.99 m |
7.79 m x 4.99 m |
https://www.realtor.ca/real-estate/27418156/77-gerden-drive-richmond-hill-rural-richmond-hill











