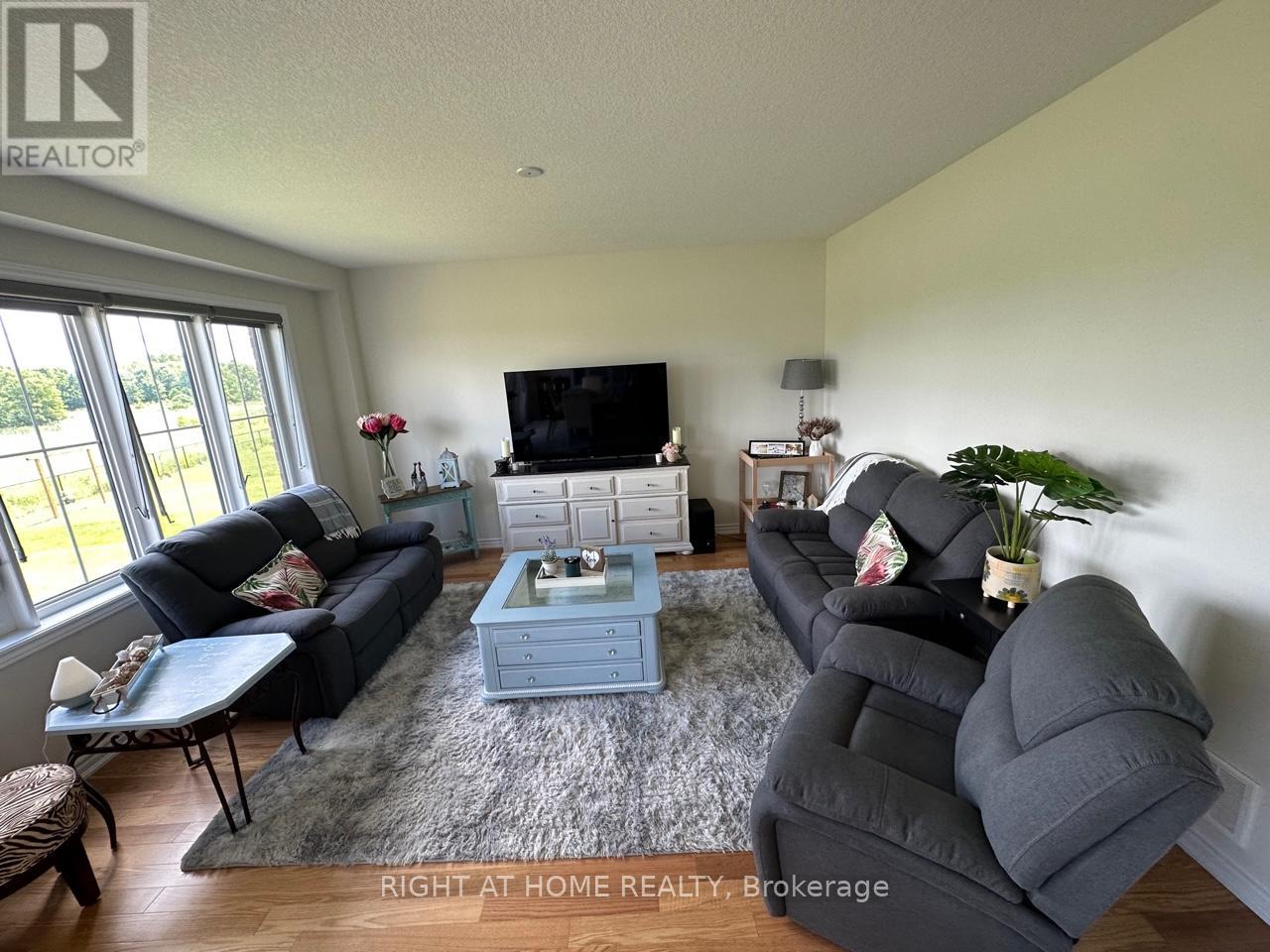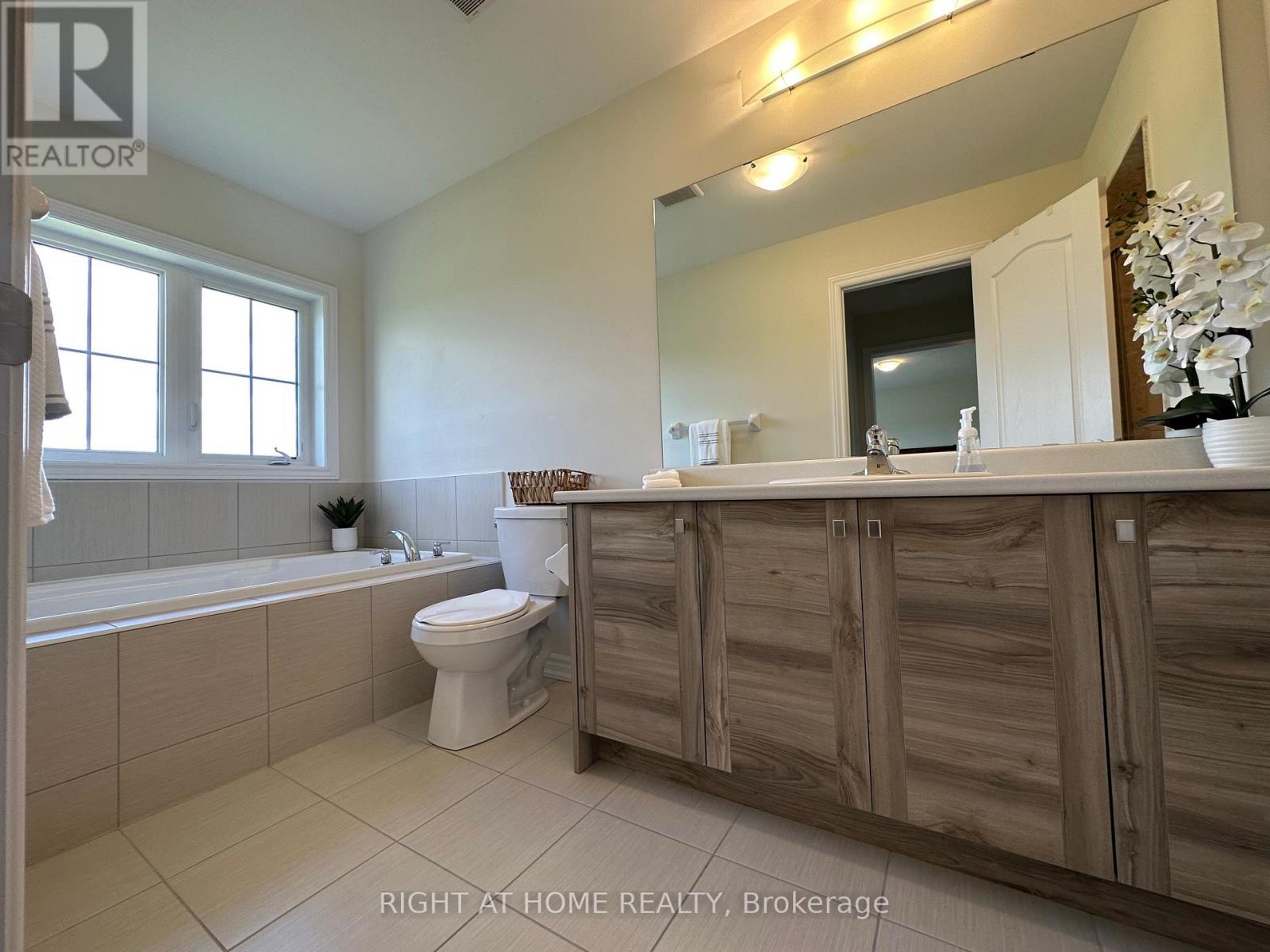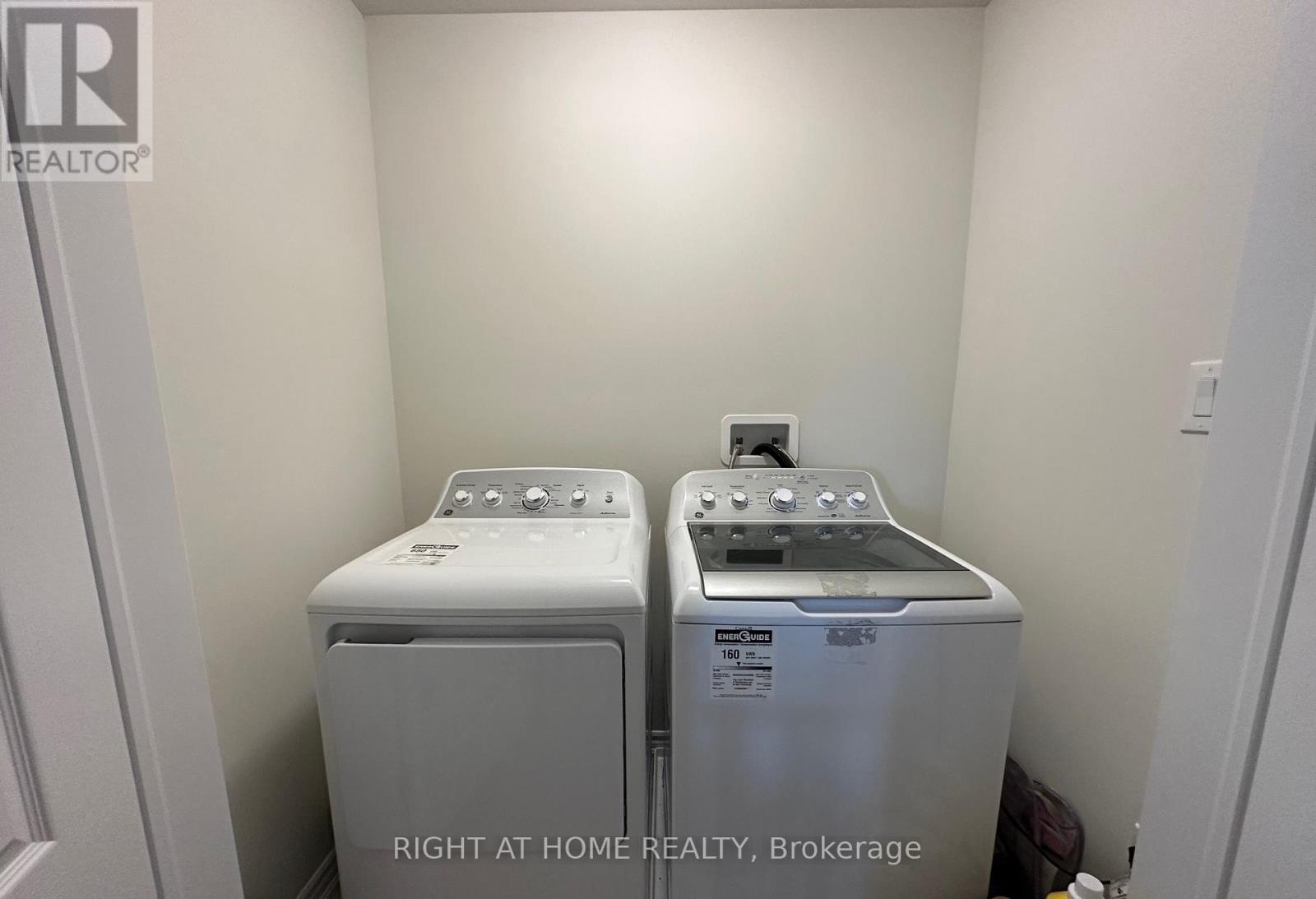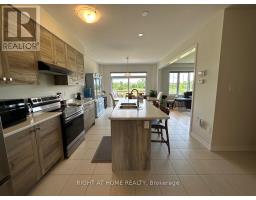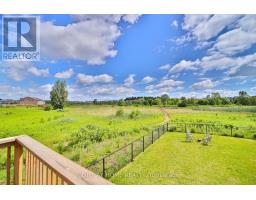4 Bedroom
3 Bathroom
Central Air Conditioning
Forced Air
$3,200 Monthly
Charming detached corner 4Beds+3Baths+2Car Garage house in the Highly Demanded Family-Friendly West Brant. This Beauty Backs On Greenspace+ Overlooks Lovely Park W A Splash Pad and many playing areas. Perfect for families with kids. Very Bright House W Loads Of Sunlight, Large Covered Porch, Dd Entry, Garage Door Opener, Hwd Flr, Oak Stairs, Garage Entry To Mudroom, 2nd flr laundry, Gorgeous Deck Overlooking the Ravine And A Trail, Chef's Kitchen W High-End SS Appliances(dd fridge, electric stove, over the range & dishwasher) & hi capacity washer & dryer, Center Island/Breakfast Bar, 2nd Flr Laundry, 2 Linen Cabinets, high quality double layer Blinds, Central Ac, Walkout Basement To The Trail w open green views. Decent-Sized Bedrooms w no neighbors around you. Backyard oasis perfect for your BBQ and gatherings. Unobstructed Views Of Green Space! Fenced backyard. No Neighbors In All Directions! Picture Perfect In All The Rooms! **** EXTRAS **** High-End Ss Dd Fridge, Ss Elec Stove, Ss B/I Dishwasher, high capacity Washer & Dryer. Gorgeous Views Of Greenspace Front & Back From A Lovely Deck. Steps To Great Schools, Shopping, Parks, Trails, close to Hyws & mins to Costco Brantford (id:47351)
Property Details
|
MLS® Number
|
X11907957 |
|
Property Type
|
Single Family |
|
Features
|
Sump Pump |
|
Parking Space Total
|
4 |
Building
|
Bathroom Total
|
3 |
|
Bedrooms Above Ground
|
4 |
|
Bedrooms Total
|
4 |
|
Appliances
|
Garage Door Opener Remote(s), Blinds |
|
Basement Features
|
Walk Out |
|
Basement Type
|
Full |
|
Construction Style Attachment
|
Detached |
|
Cooling Type
|
Central Air Conditioning |
|
Exterior Finish
|
Brick, Stone |
|
Foundation Type
|
Poured Concrete |
|
Half Bath Total
|
1 |
|
Heating Fuel
|
Natural Gas |
|
Heating Type
|
Forced Air |
|
Stories Total
|
2 |
|
Type
|
House |
|
Utility Water
|
Municipal Water |
Parking
Land
|
Acreage
|
No |
|
Sewer
|
Sanitary Sewer |
https://www.realtor.ca/real-estate/27767938/77-anderson-road-brantford







