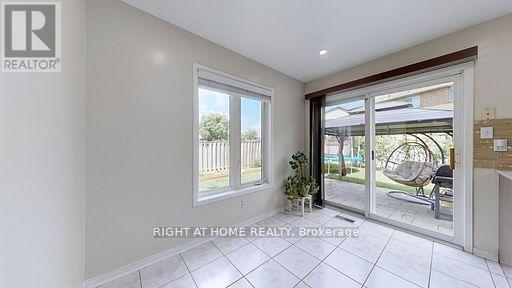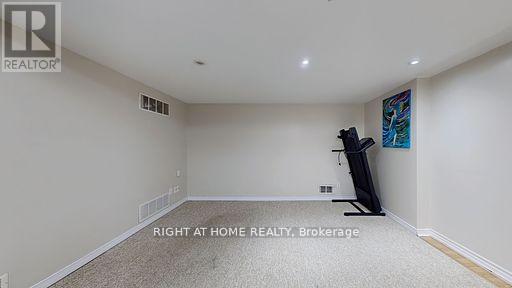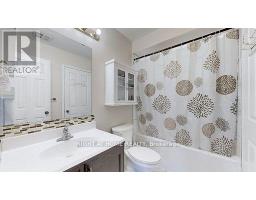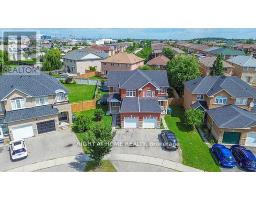4 Bedroom
3 Bathroom
1,100 - 1,500 ft2
Central Air Conditioning
Forced Air
Landscaped
$980,000
Beautiful Semi-detached Bright And Spacious Home Situated On A Pie Shape Lot In A Highly Desirable Area, Close To All Amenities, Main Floor Open Concept & Access To Garage, Hardwood Flooring In Living And Dinning, Pot Lights, Newly Renovated Powder-room, Kitchen Ceramic Flooring & Backsplash, Quartz Countertops With Eat-In Kitchen And Walk-out To The Huge Backyard, Extra Family Room On 2nd Floor With High Ceiling Plus 3 Spacious Bedrooms, Newly Finished Basement With 3 Pcs Bath, And A Bedroom With Egress Window, Close To Lisgar Go Station, Minutes To 401 / 407 & Shopping Plaza (id:47351)
Property Details
|
MLS® Number
|
W12025588 |
|
Property Type
|
Single Family |
|
Community Name
|
Lisgar |
|
Parking Space Total
|
3 |
|
Structure
|
Porch |
Building
|
Bathroom Total
|
3 |
|
Bedrooms Above Ground
|
3 |
|
Bedrooms Below Ground
|
1 |
|
Bedrooms Total
|
4 |
|
Age
|
16 To 30 Years |
|
Appliances
|
Water Heater, Water Meter, Garage Door Opener Remote(s), All, Dryer, Stove, Washer, Refrigerator |
|
Basement Development
|
Finished |
|
Basement Type
|
N/a (finished) |
|
Construction Style Attachment
|
Semi-detached |
|
Cooling Type
|
Central Air Conditioning |
|
Exterior Finish
|
Brick |
|
Flooring Type
|
Hardwood, Ceramic, Laminate, Carpeted |
|
Foundation Type
|
Concrete |
|
Half Bath Total
|
1 |
|
Heating Fuel
|
Natural Gas |
|
Heating Type
|
Forced Air |
|
Stories Total
|
2 |
|
Size Interior
|
1,100 - 1,500 Ft2 |
|
Type
|
House |
|
Utility Water
|
Municipal Water |
Parking
Land
|
Acreage
|
No |
|
Landscape Features
|
Landscaped |
|
Sewer
|
Sanitary Sewer |
|
Size Depth
|
111 Ft ,1 In |
|
Size Frontage
|
25 Ft ,6 In |
|
Size Irregular
|
25.5 X 111.1 Ft |
|
Size Total Text
|
25.5 X 111.1 Ft |
Rooms
| Level |
Type |
Length |
Width |
Dimensions |
|
Second Level |
Family Room |
4.5 m |
3.07 m |
4.5 m x 3.07 m |
|
Second Level |
Primary Bedroom |
3.58 m |
4.04 m |
3.58 m x 4.04 m |
|
Second Level |
Bedroom 2 |
3.05 m |
2.72 m |
3.05 m x 2.72 m |
|
Second Level |
Bedroom 3 |
2.9 m |
2.54 m |
2.9 m x 2.54 m |
|
Basement |
Bedroom 4 |
3.96 m |
2.87 m |
3.96 m x 2.87 m |
|
Basement |
Recreational, Games Room |
5.18 m |
3.86 m |
5.18 m x 3.86 m |
|
Ground Level |
Living Room |
6.07 m |
4.52 m |
6.07 m x 4.52 m |
|
Ground Level |
Dining Room |
6.07 m |
4.52 m |
6.07 m x 4.52 m |
|
Ground Level |
Kitchen |
4.06 m |
2.13 m |
4.06 m x 2.13 m |
|
Ground Level |
Eating Area |
3 m |
2.06 m |
3 m x 2.06 m |
https://www.realtor.ca/real-estate/28038430/7650-black-walnut-trail-mississauga-lisgar-lisgar
















































































