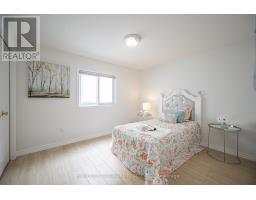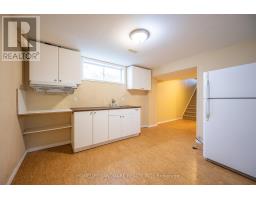5 Bedroom
4 Bathroom
Central Air Conditioning
Forced Air
$899,000
Welcome to 765 Laurelwood Dr !! This 3-bedroom detached home is nested in the vibrant, sought-after neighborhood of Waterloo west, known for its family-friendly atmosphere and top-rated School. The home comes with Open-Concept Living/Kitchen Area with South-West Facing, Quiet and Cozy Backyard suitable for Gardens. Huge & spacious family room on the 2nd Floor. This home is Perfect For Any Family Looking For Comfort And Style. Walk distance to schools, trails, shopping center, YMCA, and Waterloo Public Library. On the bus route to Universities. Move in condition! (id:47351)
Property Details
|
MLS® Number
|
X9370437 |
|
Property Type
|
Single Family |
|
Features
|
Carpet Free |
|
ParkingSpaceTotal
|
3 |
Building
|
BathroomTotal
|
4 |
|
BedroomsAboveGround
|
3 |
|
BedroomsBelowGround
|
2 |
|
BedroomsTotal
|
5 |
|
Appliances
|
Garage Door Opener Remote(s), Dryer, Garage Door Opener, Refrigerator, Stove, Washer |
|
BasementDevelopment
|
Finished |
|
BasementType
|
N/a (finished) |
|
ConstructionStyleAttachment
|
Detached |
|
CoolingType
|
Central Air Conditioning |
|
ExteriorFinish
|
Brick, Vinyl Siding |
|
FoundationType
|
Unknown |
|
HalfBathTotal
|
1 |
|
HeatingFuel
|
Natural Gas |
|
HeatingType
|
Forced Air |
|
StoriesTotal
|
2 |
|
Type
|
House |
|
UtilityWater
|
Municipal Water |
Parking
Land
|
Acreage
|
No |
|
Sewer
|
Sanitary Sewer |
|
SizeDepth
|
98 Ft ,5 In |
|
SizeFrontage
|
30 Ft |
|
SizeIrregular
|
30 X 98.43 Ft |
|
SizeTotalText
|
30 X 98.43 Ft |
Rooms
| Level |
Type |
Length |
Width |
Dimensions |
|
Second Level |
Family Room |
4 m |
7.3 m |
4 m x 7.3 m |
|
Second Level |
Bedroom |
3.35 m |
3.96 m |
3.35 m x 3.96 m |
|
Second Level |
Bedroom 2 |
2.74 m |
3.35 m |
2.74 m x 3.35 m |
|
Second Level |
Bathroom |
1.21 m |
2.74 m |
1.21 m x 2.74 m |
|
Second Level |
Bathroom |
2.4 m |
2.4 m |
2.4 m x 2.4 m |
|
Ground Level |
Kitchen |
3.04 m |
3.65 m |
3.04 m x 3.65 m |
|
Ground Level |
Living Room |
4.27 m |
7.3 m |
4.27 m x 7.3 m |
|
Ground Level |
Dining Room |
3.04 m |
3.65 m |
3.04 m x 3.65 m |
|
Ground Level |
Bedroom 3 |
2.74 m |
3.35 m |
2.74 m x 3.35 m |
|
Ground Level |
Bathroom |
1.44 m |
1.52 m |
1.44 m x 1.52 m |
https://www.realtor.ca/real-estate/27473954/765-laurelwood-drive-waterloo


























































