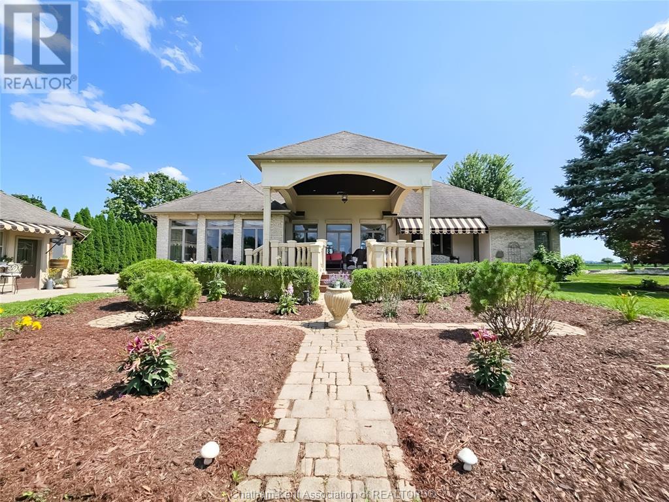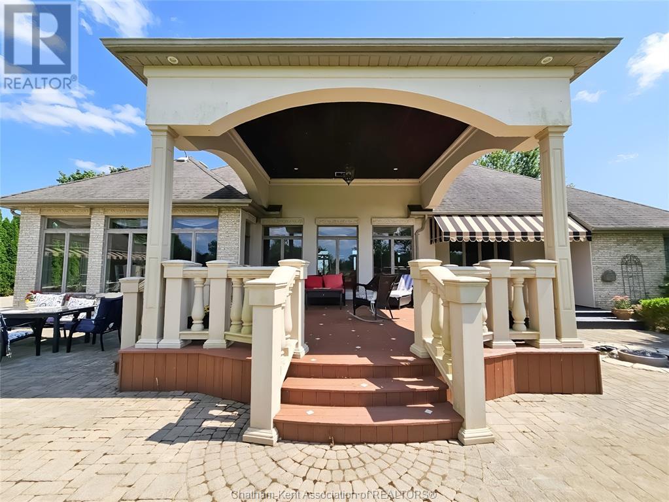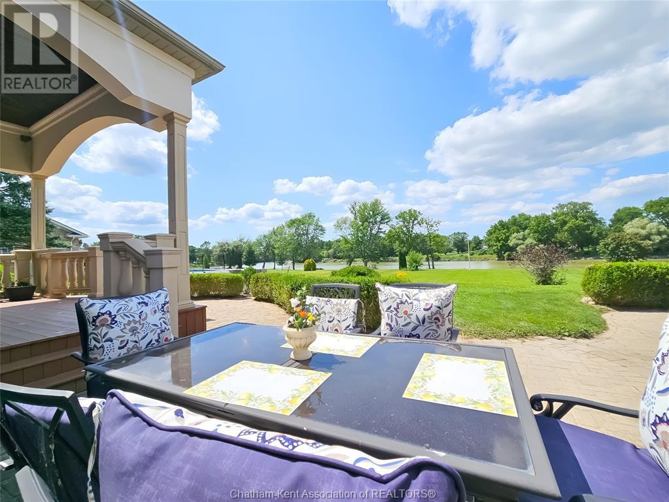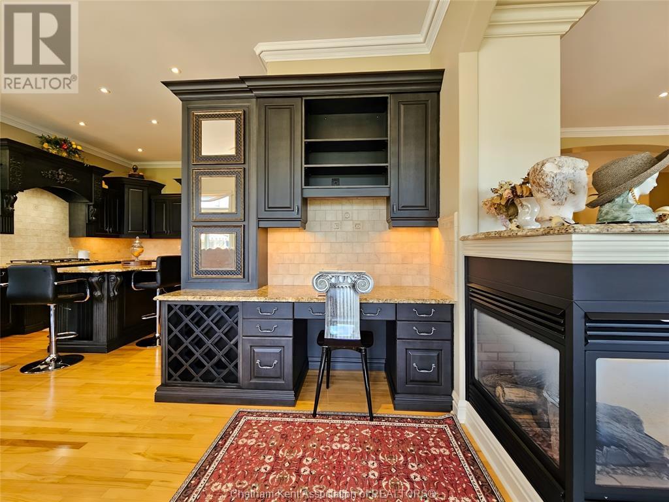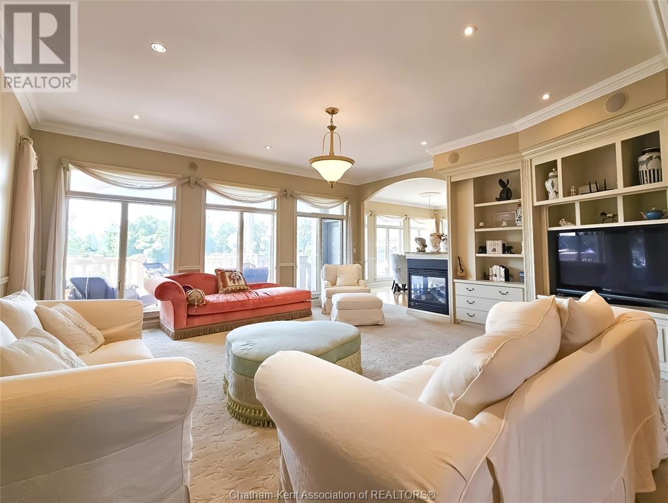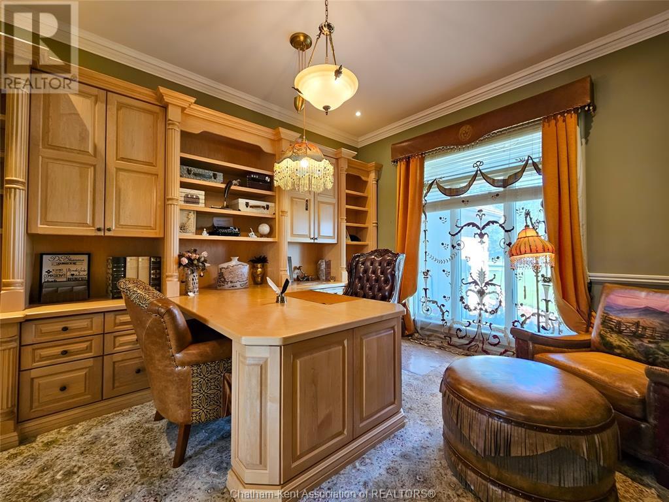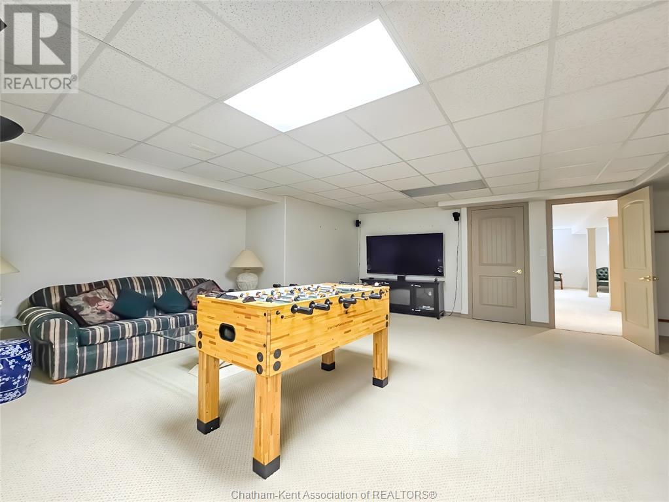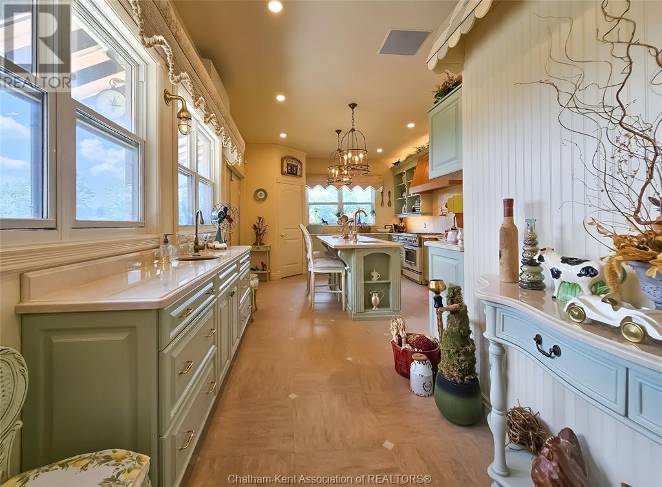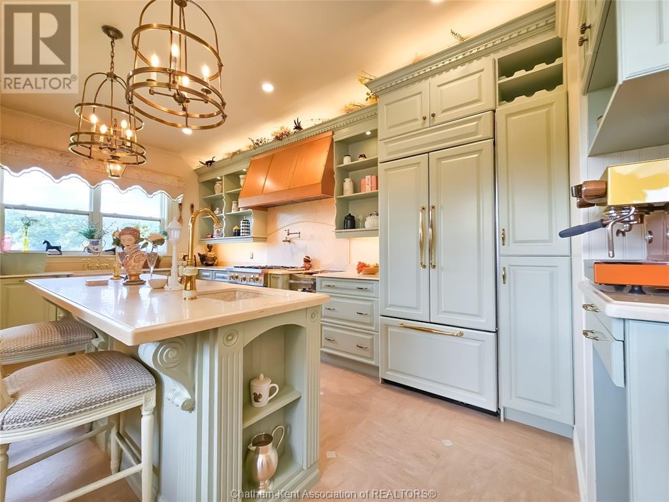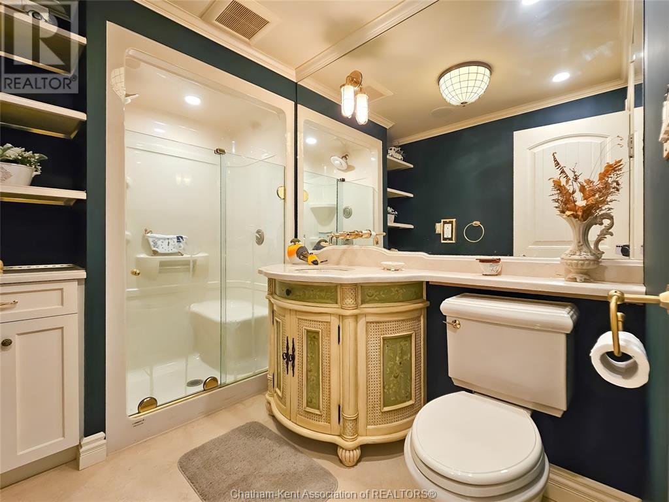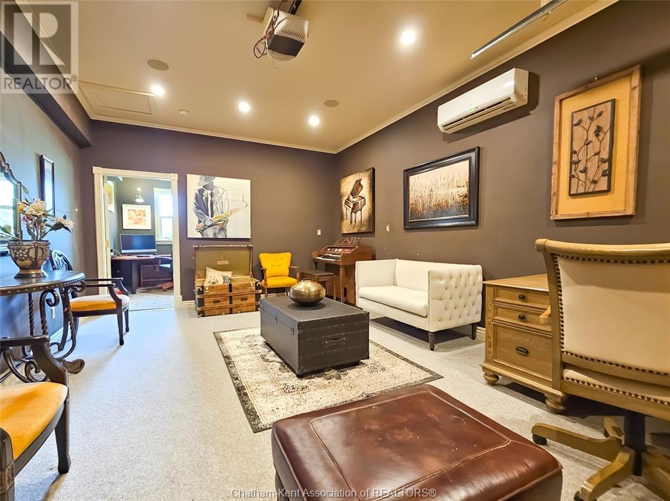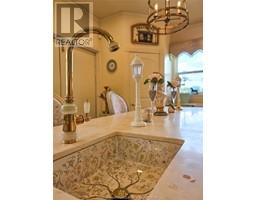3 Bedroom
5 Bathroom
Ranch
Central Air Conditioning
Forced Air, Furnace
Waterfront
Acreage
$2,270,000
Discover magazine-worthy luxury in this exquisite riverfront home. With over 3,000 sq. ft. of custom-built elegance, this residence features 10-ft ceilings, 3 spacious bedrooms with the possibility of 2 more in the basement, discover a large master suite with a walk-in closet and a luxurious ensuite bath. Enjoy the convenience of an attached 2-car garage, back up Generac generator. The second garage has been transformed into a stunning indoor-outdoor entertainment area, complete with a kitchen, bathroom, rec room, and an office/bedroom – perfect for hosting family gatherings and grand events. This home seamlessly blends sophisticated design with modern functionality, offering a lifestyle of unmatched comfort and style. Don’t miss the chance to own this remarkable riverfront retreat. schedule your private tour today and step into the luxury you deserve! (id:47351)
Property Details
|
MLS® Number
|
24017262 |
|
Property Type
|
Single Family |
|
Features
|
Double Width Or More Driveway |
|
Water Front Type
|
Waterfront |
Building
|
Bathroom Total
|
5 |
|
Bedrooms Above Ground
|
3 |
|
Bedrooms Total
|
3 |
|
Architectural Style
|
Ranch |
|
Constructed Date
|
2005 |
|
Cooling Type
|
Central Air Conditioning |
|
Exterior Finish
|
Brick |
|
Flooring Type
|
Carpeted, Ceramic/porcelain |
|
Foundation Type
|
Concrete |
|
Half Bath Total
|
1 |
|
Heating Fuel
|
Natural Gas |
|
Heating Type
|
Forced Air, Furnace |
|
Stories Total
|
1 |
|
Type
|
House |
Parking
Land
|
Acreage
|
Yes |
|
Sewer
|
Septic System |
|
Size Irregular
|
131.74x |
|
Size Total Text
|
131.74x|1 - 3 Acres |
|
Zoning Description
|
R3-8&c |
Rooms
| Level |
Type |
Length |
Width |
Dimensions |
|
Basement |
3pc Bathroom |
|
|
Measurements not available |
|
Basement |
Recreation Room |
31 ft ,2 in |
17 ft ,8 in |
31 ft ,2 in x 17 ft ,8 in |
|
Basement |
Other |
13 ft |
15 ft |
13 ft x 15 ft |
|
Basement |
Recreation Room |
25 ft |
19 ft |
25 ft x 19 ft |
|
Main Level |
Laundry Room |
6 ft |
8 ft |
6 ft x 8 ft |
|
Main Level |
Den |
12 ft |
15 ft |
12 ft x 15 ft |
|
Main Level |
4pc Ensuite Bath |
|
|
Measurements not available |
|
Main Level |
Bedroom |
15 ft |
11 ft |
15 ft x 11 ft |
|
Main Level |
Dining Nook |
13 ft |
19 ft |
13 ft x 19 ft |
|
Main Level |
Kitchen |
13 ft |
15 ft |
13 ft x 15 ft |
|
Main Level |
2pc Bathroom |
|
|
Measurements not available |
|
Main Level |
3pc Bathroom |
|
|
Measurements not available |
|
Main Level |
Bedroom |
13 ft |
15 ft |
13 ft x 15 ft |
|
Main Level |
Primary Bedroom |
15 ft |
16 ft |
15 ft x 16 ft |
|
Main Level |
Living Room/fireplace |
20 ft |
26 ft |
20 ft x 26 ft |
https://www.realtor.ca/real-estate/27218932/7635-river-view-line-chatham








