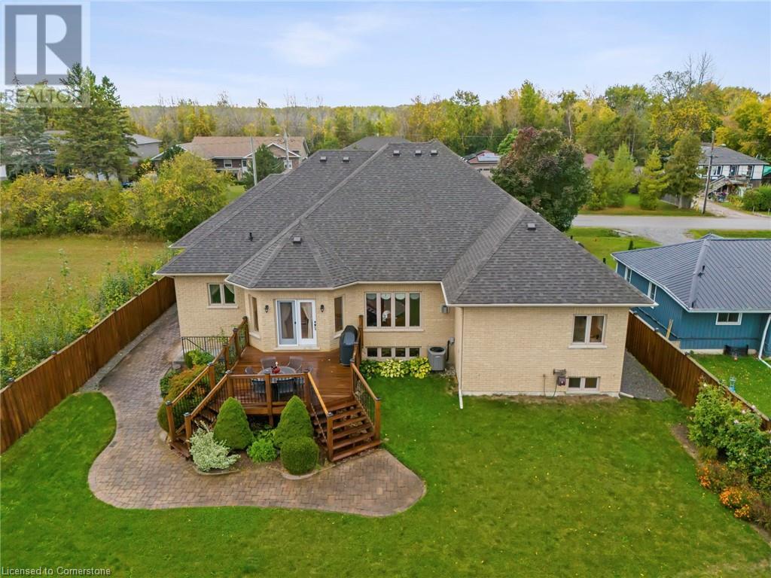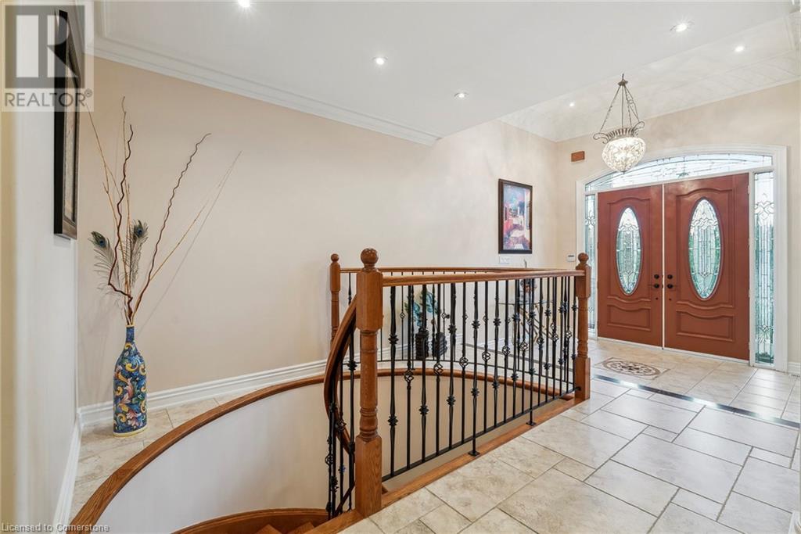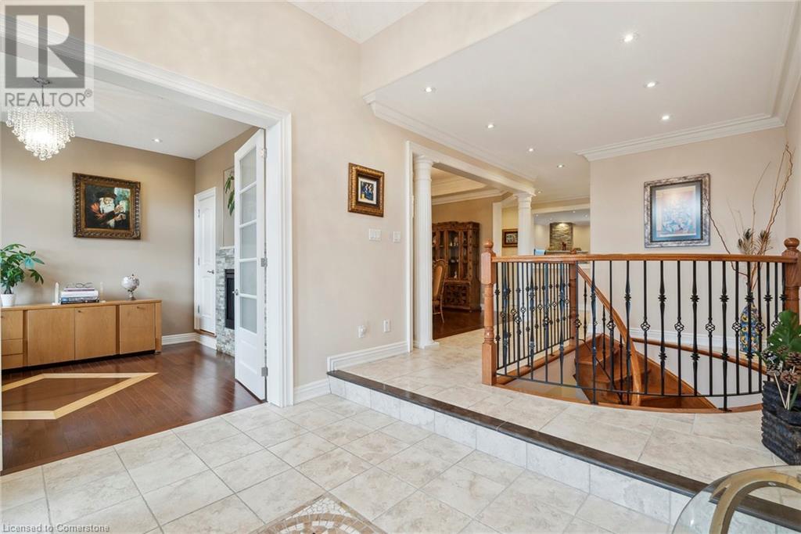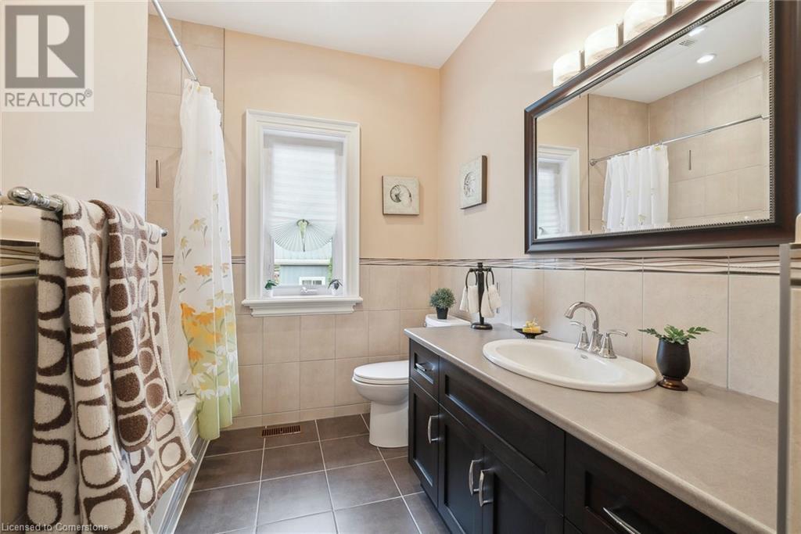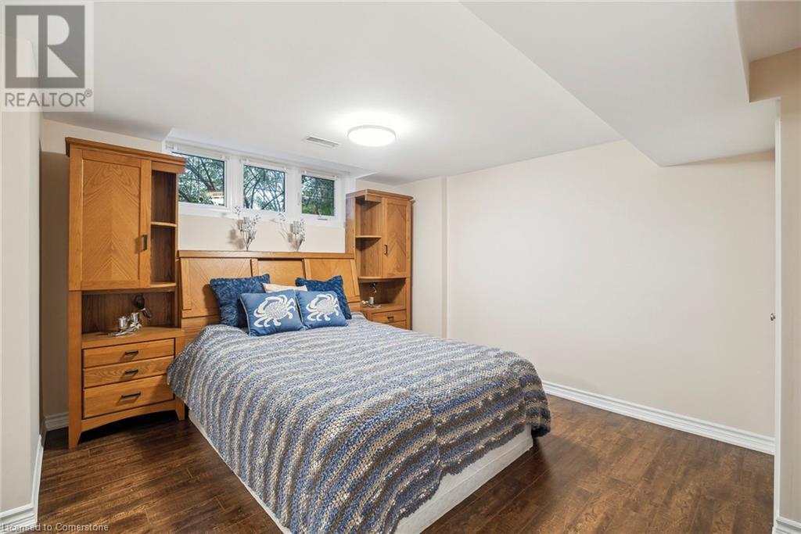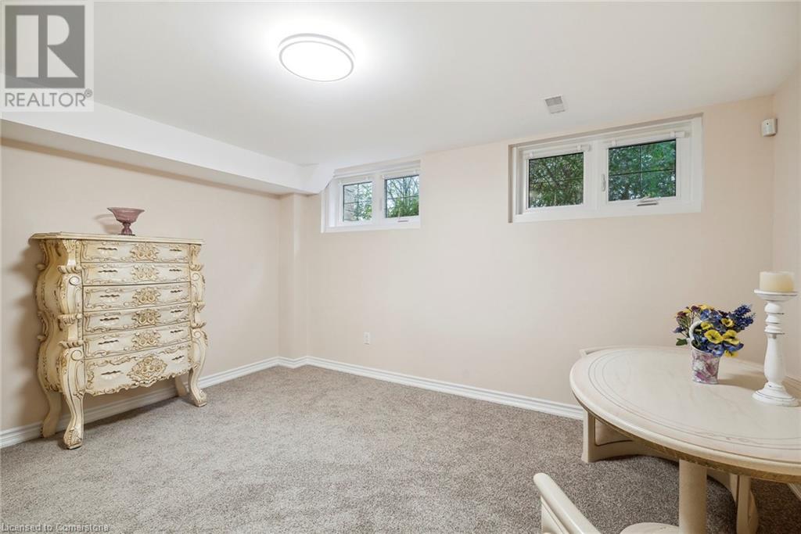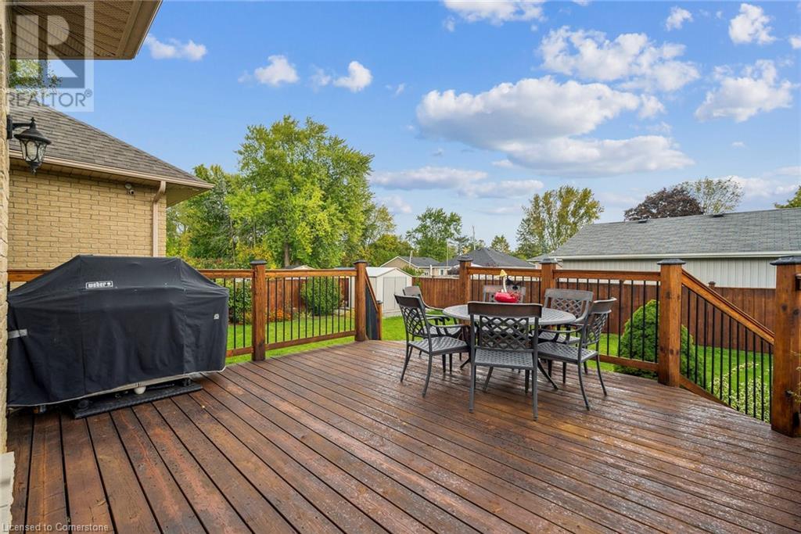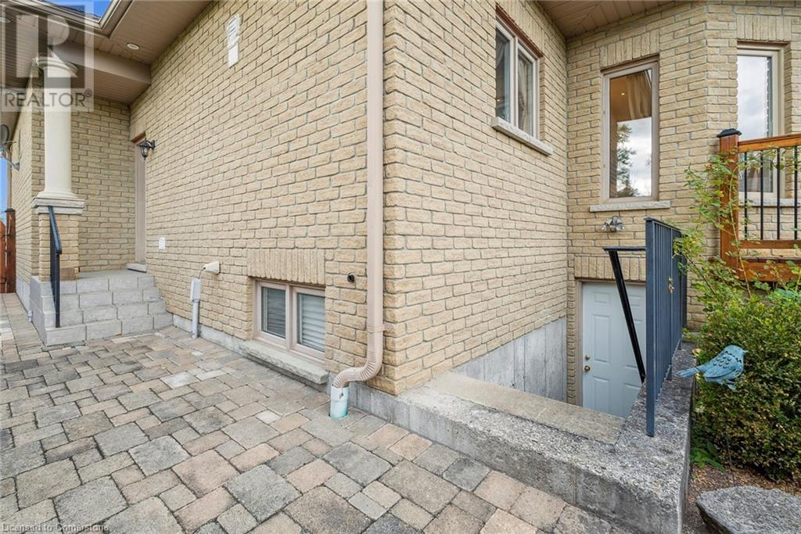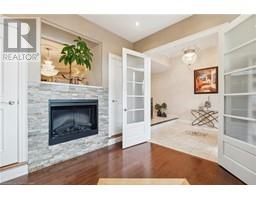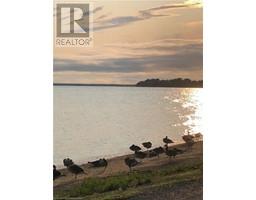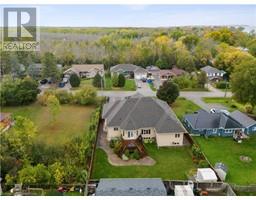5 Bedroom
4 Bathroom
5768 sqft
Bungalow
Central Air Conditioning
$1,538,880
Exquisite 2007 custom-built bungalow boasts a luxurious and spacious layout with grandiose ceiling heights of 9, 11, and 13 feet, offering an elegant and functional living space. Situated just 300 meters from Willow Beach and Lake Simcoe Conservation Area, the home combines proximity to nature with the convenience of being only a 50-minute drive from downtown Toronto. This stunning custom-built bungalow spans approximately 2,868 square feet on the main level, complemented by a finished 2,900 square foot basement with multiple access points, including a walkout entrance. The gourmet kitchen features maple cabinets, quartz countertops, a stylish glass & stone backsplash, and a large stone table perfect for family gatherings.Inside, top-quality hardwood and stone flooring grace the main floor, alongside two fireplaces that enhance the cozy ambiance. The home is adorned with custom crown molding, coffered ceilings, rounded wall corners, and crystal chandeliers, offering elegance in every detail.The finished lower level, bathed in natural light from large windows, offers three rooms a generous recreation area, a 4-piece bathroom, and roughed-in plumbing for a kitchen. Additional features include ample storage rooms and a cold room making this home both functional and luxurious.The heated two-car garage and wrought iron gated driveway add privacy and curb appeal to the fully fenced, beautifully landscaped lot. (id:47351)
Property Details
|
MLS® Number
|
40661118 |
|
Property Type
|
Single Family |
|
AmenitiesNearBy
|
Beach, Park, Public Transit |
|
CommunityFeatures
|
School Bus |
|
Features
|
Ravine, Conservation/green Belt, Sump Pump, Automatic Garage Door Opener |
|
ParkingSpaceTotal
|
8 |
Building
|
BathroomTotal
|
4 |
|
BedroomsAboveGround
|
3 |
|
BedroomsBelowGround
|
2 |
|
BedroomsTotal
|
5 |
|
Appliances
|
Central Vacuum, Dishwasher, Dryer, Microwave, Refrigerator, Stove, Washer, Gas Stove(s), Garage Door Opener |
|
ArchitecturalStyle
|
Bungalow |
|
BasementDevelopment
|
Finished |
|
BasementType
|
Full (finished) |
|
ConstructionStyleAttachment
|
Detached |
|
CoolingType
|
Central Air Conditioning |
|
ExteriorFinish
|
Stone |
|
HalfBathTotal
|
1 |
|
HeatingFuel
|
Natural Gas |
|
StoriesTotal
|
1 |
|
SizeInterior
|
5768 Sqft |
|
Type
|
House |
|
UtilityWater
|
Municipal Water |
Parking
Land
|
Acreage
|
No |
|
LandAmenities
|
Beach, Park, Public Transit |
|
Sewer
|
Municipal Sewage System |
|
SizeDepth
|
150 Ft |
|
SizeFrontage
|
80 Ft |
|
SizeTotalText
|
Under 1/2 Acre |
|
ZoningDescription
|
R2 |
Rooms
| Level |
Type |
Length |
Width |
Dimensions |
|
Basement |
4pc Bathroom |
|
|
7'10'' x 9'2'' |
|
Basement |
Storage |
|
|
19'11'' x 19'9'' |
|
Basement |
Workshop |
|
|
16'7'' x 11'4'' |
|
Basement |
Recreation Room |
|
|
28'10'' x 17'11'' |
|
Basement |
Great Room |
|
|
32'9'' x 37'5'' |
|
Basement |
Bedroom |
|
|
13'9'' x 11'5'' |
|
Basement |
Bedroom |
|
|
21'10'' x 13'5'' |
|
Main Level |
2pc Bathroom |
|
|
11'2'' x 6' |
|
Main Level |
4pc Bathroom |
|
|
7'9'' x 9'10'' |
|
Main Level |
Full Bathroom |
|
|
11'2'' x 12'2'' |
|
Main Level |
Laundry Room |
|
|
17'6'' x 6'1'' |
|
Main Level |
Bedroom |
|
|
10'76'' x 9'74'' |
|
Main Level |
Bedroom |
|
|
14'7'' x 10'76'' |
|
Main Level |
Primary Bedroom |
|
|
17'16'' x 15'42'' |
|
Main Level |
Kitchen |
|
|
12'93'' x 10'93'' |
|
Main Level |
Breakfast |
|
|
18'34'' x 13'16'' |
|
Main Level |
Family Room |
|
|
18'83'' x 14'76'' |
|
Main Level |
Dining Room |
|
|
14'99'' x 11'15'' |
|
Main Level |
Living Room |
|
|
12'1'' x 11'15'' |
https://www.realtor.ca/real-estate/27525840/763-third-avenue-georgina



