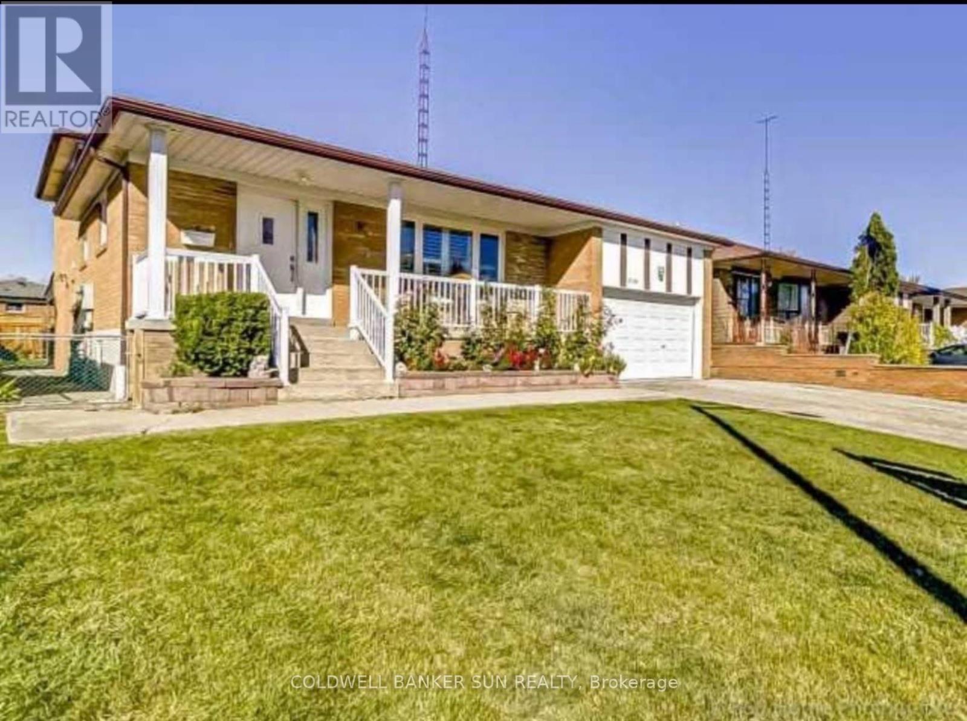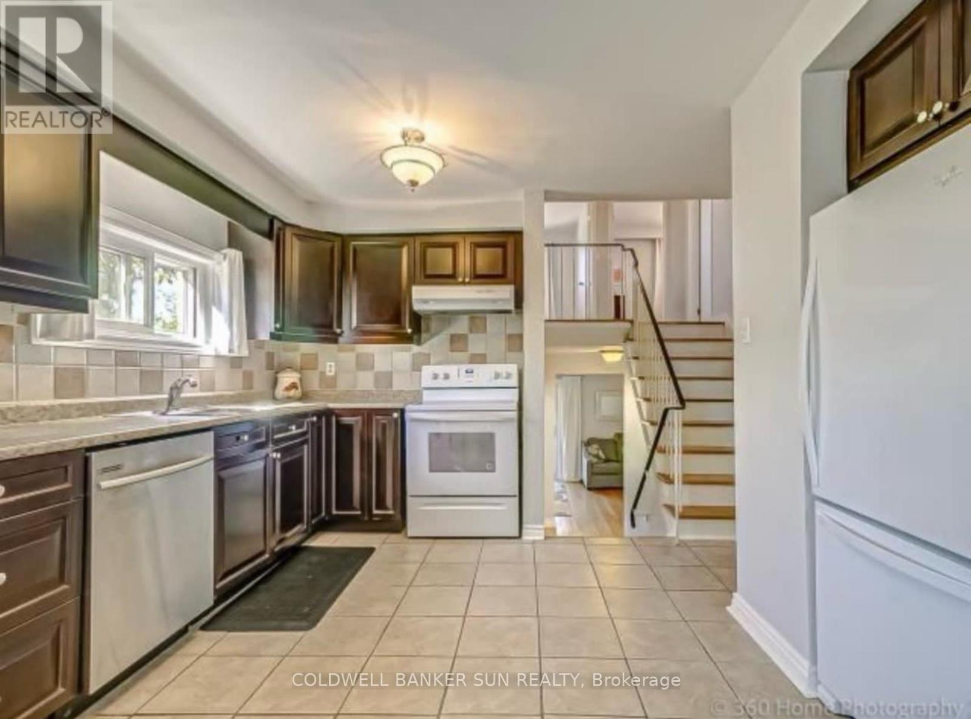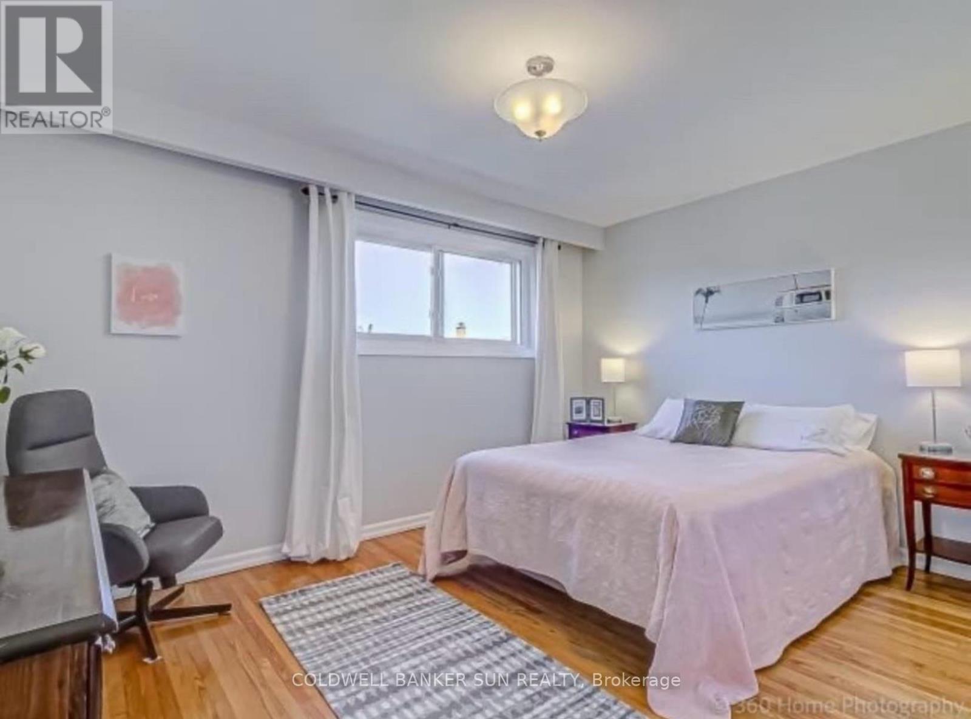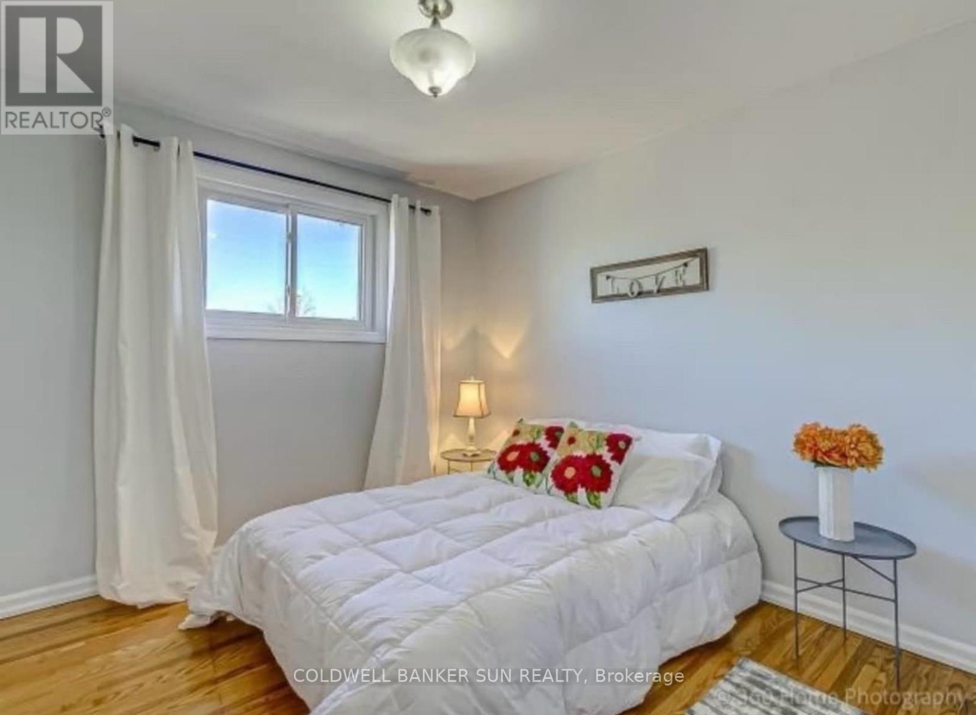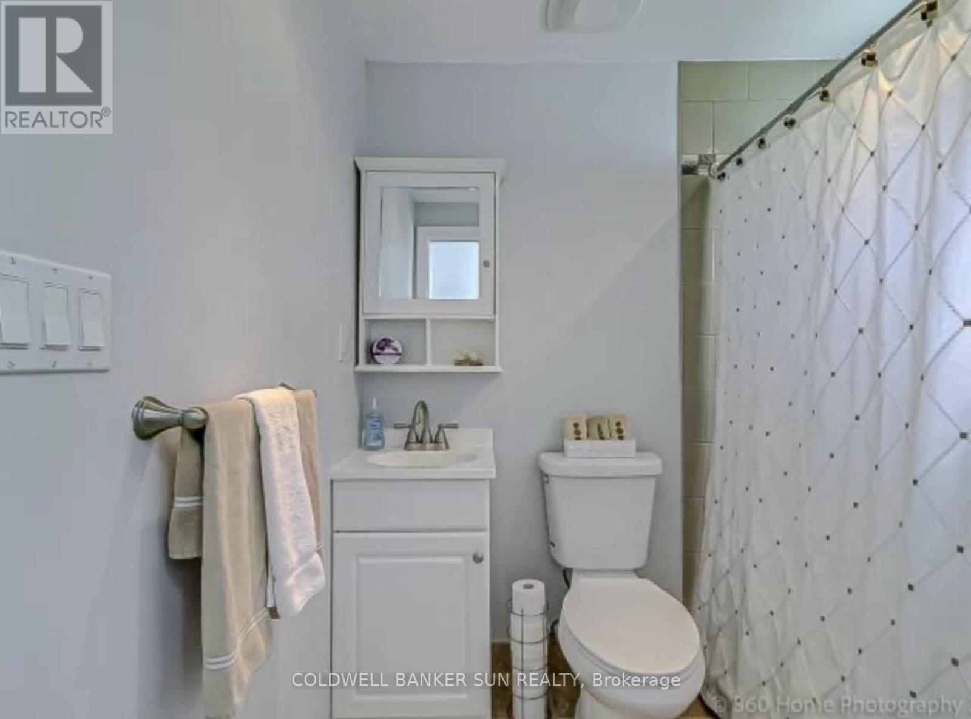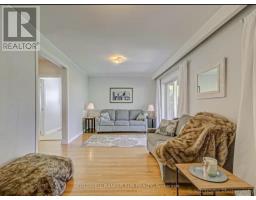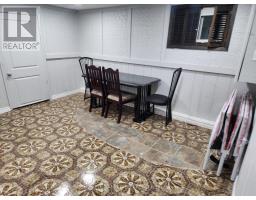9 Bedroom
4 Bathroom
Central Air Conditioning
Forced Air
$1,399,999
Welcome to this Beautiful Detached 4 Backsplit House. Rare Hidden Gem in Malton Neighbourhood with Phenomenal Curb Appeal. Fully upgraged and well- maintained top to bottom, Features include total 9 Bedroom with 4 Full and updated baths, hardwood floor throughout plus Separate Entrance, Separate Laundry in Basement and Upstairs as well. Close to all amenties and Highways, Shopping Center, Go Station, etc. (id:47351)
Property Details
|
MLS® Number
|
W9257369 |
|
Property Type
|
Single Family |
|
Community Name
|
Malton |
|
AmenitiesNearBy
|
Hospital, Park, Place Of Worship, Public Transit, Schools |
|
ParkingSpaceTotal
|
6 |
Building
|
BathroomTotal
|
4 |
|
BedroomsAboveGround
|
6 |
|
BedroomsBelowGround
|
3 |
|
BedroomsTotal
|
9 |
|
Appliances
|
Window Coverings |
|
BasementFeatures
|
Separate Entrance |
|
BasementType
|
N/a |
|
ConstructionStyleAttachment
|
Detached |
|
ConstructionStyleSplitLevel
|
Backsplit |
|
CoolingType
|
Central Air Conditioning |
|
ExteriorFinish
|
Brick |
|
FlooringType
|
Hardwood |
|
FoundationType
|
Concrete |
|
HalfBathTotal
|
1 |
|
HeatingFuel
|
Natural Gas |
|
HeatingType
|
Forced Air |
|
Type
|
House |
|
UtilityWater
|
Municipal Water |
Parking
Land
|
Acreage
|
No |
|
LandAmenities
|
Hospital, Park, Place Of Worship, Public Transit, Schools |
|
Sewer
|
Sanitary Sewer |
|
SizeDepth
|
120 Ft |
|
SizeFrontage
|
50 Ft |
|
SizeIrregular
|
50 X 120 Ft |
|
SizeTotalText
|
50 X 120 Ft|under 1/2 Acre |
Rooms
| Level |
Type |
Length |
Width |
Dimensions |
|
Second Level |
Primary Bedroom |
3.18 m |
4.19 m |
3.18 m x 4.19 m |
|
Second Level |
Bedroom 2 |
3.18 m |
3.18 m |
3.18 m x 3.18 m |
|
Second Level |
Bedroom 3 |
3.18 m |
2.92 m |
3.18 m x 2.92 m |
|
Second Level |
Bathroom |
2.03 m |
2.54 m |
2.03 m x 2.54 m |
|
Third Level |
Bedroom |
1.98 m |
3.35 m |
1.98 m x 3.35 m |
|
Third Level |
Bedroom 4 |
3.2 m |
3.35 m |
3.2 m x 3.35 m |
|
Third Level |
Bedroom 5 |
3.81 m |
3.2 m |
3.81 m x 3.2 m |
|
Third Level |
Bedroom |
3.2 m |
3.65 m |
3.2 m x 3.65 m |
|
Lower Level |
Bedroom |
1.98 m |
3.35 m |
1.98 m x 3.35 m |
|
Lower Level |
Bedroom |
6.09 m |
3.35 m |
6.09 m x 3.35 m |
|
Ground Level |
Kitchen |
3.05 m |
4.98 m |
3.05 m x 4.98 m |
|
Ground Level |
Living Room |
4.19 m |
6.48 m |
4.19 m x 6.48 m |
https://www.realtor.ca/real-estate/27299179/7606-darcel-avenue-mississauga-malton-malton


