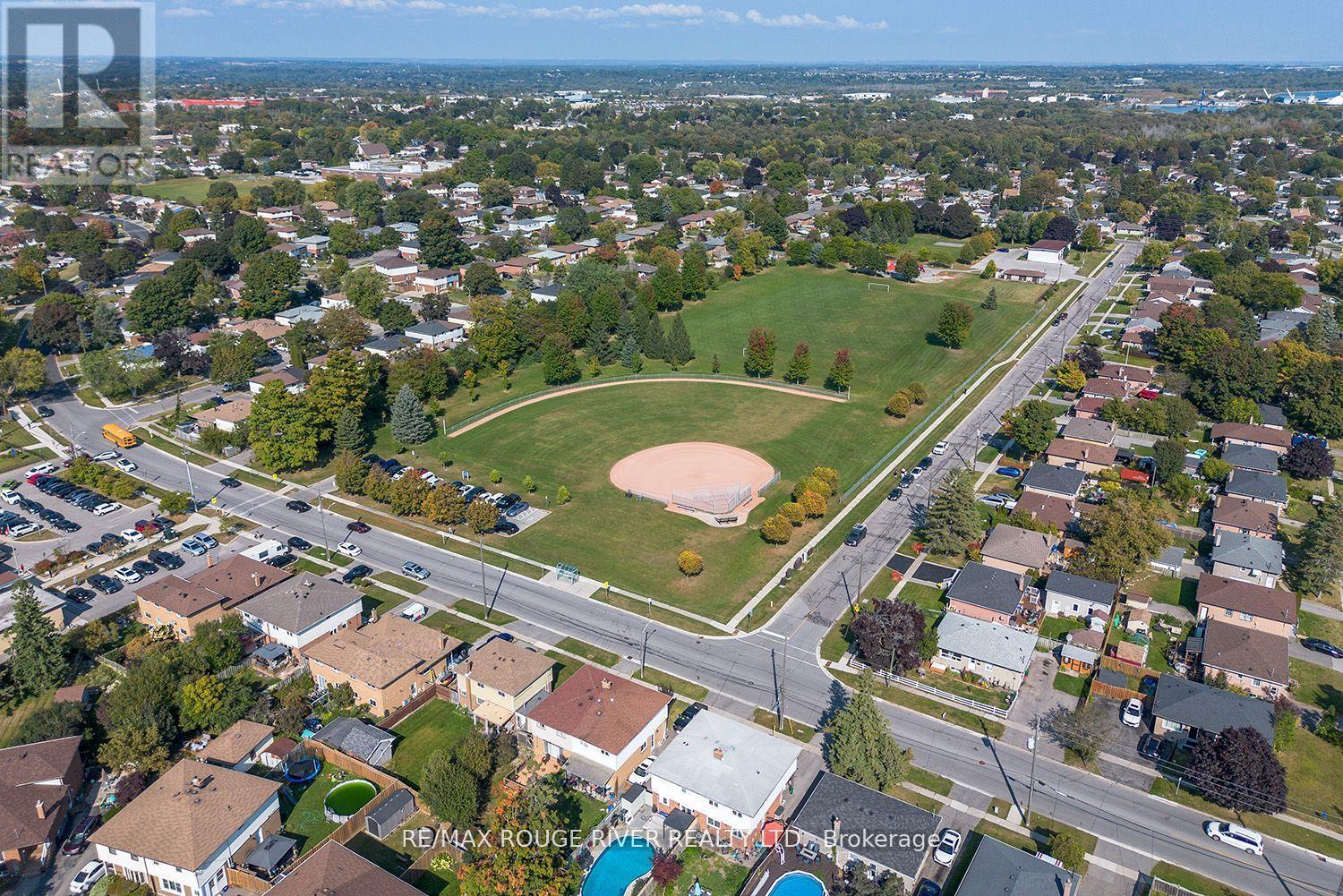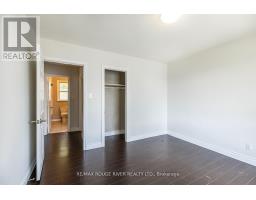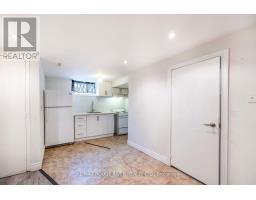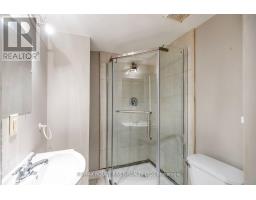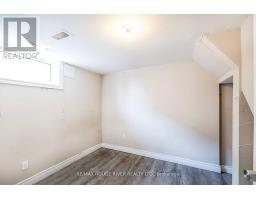5 Bedroom
2 Bathroom
Bungalow
Central Air Conditioning
Forced Air
$724,900
Welcome To This Prime Opportunity: Legal Registered Designation Certificate As A TWO-UNIT DWELLING Was Issued July 24, 2015. This Sunny 3 Bedroom Bungalow Offers Not Only A Comfortable 3 Bedroom Family Home On The Main Level But Also A Complete Basement Apartment With A Separate Entrance, Laundry Room , Open Concept Layout, And Is Separately Metered For Hydro! 2 Hydro Meters! 2 Laundry. Perfect For Generating Rental Income Or Accommodating Extended Family! Parking For Up To 6 Cars! Enjoy The Spacious & Private Backyard As Well As Front Yard With Cedar Hedge Privacy! Conveniently Located Near The Waterfront Trails, Lake & Beach, Schools, Parks, Recreation Center, Shopping, Transit & 401 Access. This Property Offers Easy Access To All Amenities. Whether You're Commuting Or Enjoying The Local Neighborhood, Everything You Need Is Just A Short Distance Away. This Two-Unit House Is A Must-See For Savvy Buyers And Investors Alike! (id:47351)
Property Details
|
MLS® Number
|
E11911060 |
|
Property Type
|
Single Family |
|
Community Name
|
Lakeview |
|
AmenitiesNearBy
|
Beach, Park, Public Transit, Schools |
|
CommunityFeatures
|
Community Centre |
|
ParkingSpaceTotal
|
6 |
|
Structure
|
Shed |
Building
|
BathroomTotal
|
2 |
|
BedroomsAboveGround
|
3 |
|
BedroomsBelowGround
|
2 |
|
BedroomsTotal
|
5 |
|
ArchitecturalStyle
|
Bungalow |
|
BasementFeatures
|
Apartment In Basement, Separate Entrance |
|
BasementType
|
N/a |
|
ConstructionStyleAttachment
|
Detached |
|
CoolingType
|
Central Air Conditioning |
|
ExteriorFinish
|
Brick |
|
FlooringType
|
Laminate |
|
FoundationType
|
Block |
|
HeatingFuel
|
Natural Gas |
|
HeatingType
|
Forced Air |
|
StoriesTotal
|
1 |
|
Type
|
House |
|
UtilityWater
|
Municipal Water |
Land
|
Acreage
|
No |
|
LandAmenities
|
Beach, Park, Public Transit, Schools |
|
Sewer
|
Sanitary Sewer |
|
SizeDepth
|
105 Ft |
|
SizeFrontage
|
52 Ft |
|
SizeIrregular
|
52 X 105 Ft |
|
SizeTotalText
|
52 X 105 Ft|under 1/2 Acre |
|
SurfaceWater
|
Lake/pond |
Rooms
| Level |
Type |
Length |
Width |
Dimensions |
|
Basement |
Kitchen |
3.18 m |
3.07 m |
3.18 m x 3.07 m |
|
Basement |
Living Room |
7.82 m |
3.32 m |
7.82 m x 3.32 m |
|
Basement |
Bedroom 4 |
4.01 m |
2.26 m |
4.01 m x 2.26 m |
|
Basement |
Other |
3.11 m |
3.75 m |
3.11 m x 3.75 m |
|
Main Level |
Living Room |
5.42 m |
3.44 m |
5.42 m x 3.44 m |
|
Main Level |
Dining Room |
2.22 m |
2.07 m |
2.22 m x 2.07 m |
|
Main Level |
Kitchen |
4.19 m |
2.85 m |
4.19 m x 2.85 m |
|
Main Level |
Primary Bedroom |
3.46 m |
6.43 m |
3.46 m x 6.43 m |
|
Main Level |
Bedroom 2 |
3.3 m |
2.42 m |
3.3 m x 2.42 m |
|
Main Level |
Bedroom 3 |
2.97 m |
2.6 m |
2.97 m x 2.6 m |
Utilities
|
Cable
|
Installed |
|
Sewer
|
Installed |
https://www.realtor.ca/real-estate/27774235/760-phillip-murray-avenue-oshawa-lakeview-lakeview
































