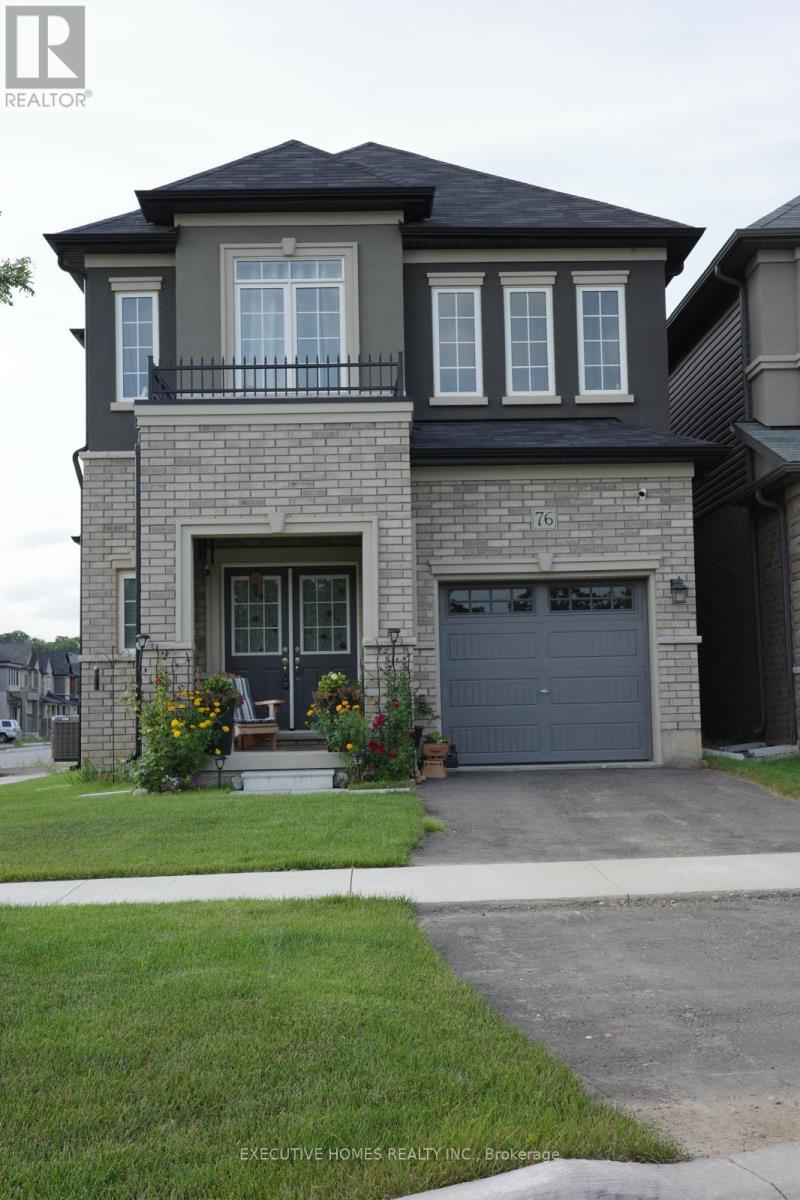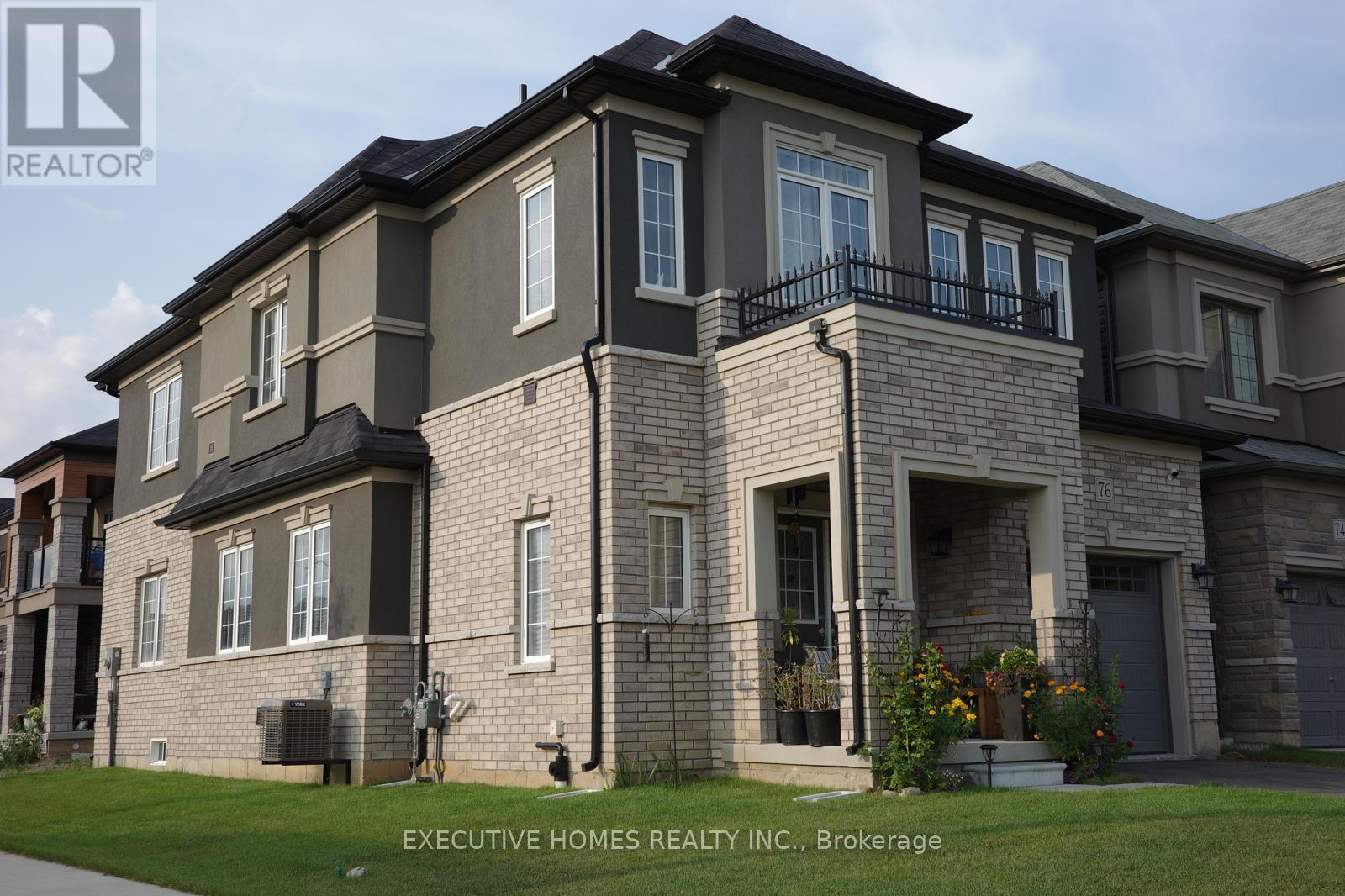4 Bedroom
3 Bathroom
Central Air Conditioning
Forced Air
$925,000
Welcome To This Delightful Residence Brand New and Nestled In a Sought-after Neighborhood. This Home Boasts a Spacious and Open Floor Plan with an Abundance of Natural Light, a Network of Trails Weaving Around the Property, and Plans for a Future Park Just Steps Away. 2456 Sq Ft - 4 Bedrooms on the Second Floor with 2 Full Washrooms. Primary Bedroom with Walk-In-Closet and 4pc Ensuite and an Extra Closet. Features 9ft Ceiling on Main, 8 ft Ceiling on Second Floor. Close to Hwy 403, Hospital, Gold Course, YMCA & Retail Stores. Short Drive to the Airport and Wilfred Laurier University. **** EXTRAS **** Fridge, Stove, Washer/Dryer, Dishwasher, Range Hood and Built-In Oven. (id:47351)
Property Details
|
MLS® Number
|
X9251360 |
|
Property Type
|
Single Family |
|
AmenitiesNearBy
|
Park |
|
ParkingSpaceTotal
|
2 |
Building
|
BathroomTotal
|
3 |
|
BedroomsAboveGround
|
4 |
|
BedroomsTotal
|
4 |
|
Appliances
|
Oven - Built-in, Water Heater |
|
BasementDevelopment
|
Unfinished |
|
BasementType
|
N/a (unfinished) |
|
ConstructionStyleAttachment
|
Detached |
|
CoolingType
|
Central Air Conditioning |
|
ExteriorFinish
|
Brick, Stucco |
|
FoundationType
|
Unknown |
|
HalfBathTotal
|
1 |
|
HeatingFuel
|
Natural Gas |
|
HeatingType
|
Forced Air |
|
StoriesTotal
|
2 |
|
Type
|
House |
|
UtilityWater
|
Municipal Water |
Parking
Land
|
Acreage
|
No |
|
LandAmenities
|
Park |
|
Sewer
|
Sanitary Sewer |
|
SizeDepth
|
100 Ft |
|
SizeFrontage
|
39 Ft |
|
SizeIrregular
|
39.27 X 100.68 Ft |
|
SizeTotalText
|
39.27 X 100.68 Ft |
Rooms
| Level |
Type |
Length |
Width |
Dimensions |
|
Second Level |
Primary Bedroom |
|
|
Measurements not available |
|
Second Level |
Bedroom 2 |
|
|
Measurements not available |
|
Second Level |
Bedroom 3 |
|
|
Measurements not available |
|
Second Level |
Bedroom 4 |
|
|
Measurements not available |
|
Second Level |
Laundry Room |
|
|
Measurements not available |
|
Main Level |
Foyer |
|
|
Measurements not available |
|
Main Level |
Living Room |
|
|
Measurements not available |
|
Main Level |
Great Room |
|
|
Measurements not available |
|
Main Level |
Kitchen |
|
|
-1.0 |
https://www.realtor.ca/real-estate/27283261/76-stauffer-road-brantford






































