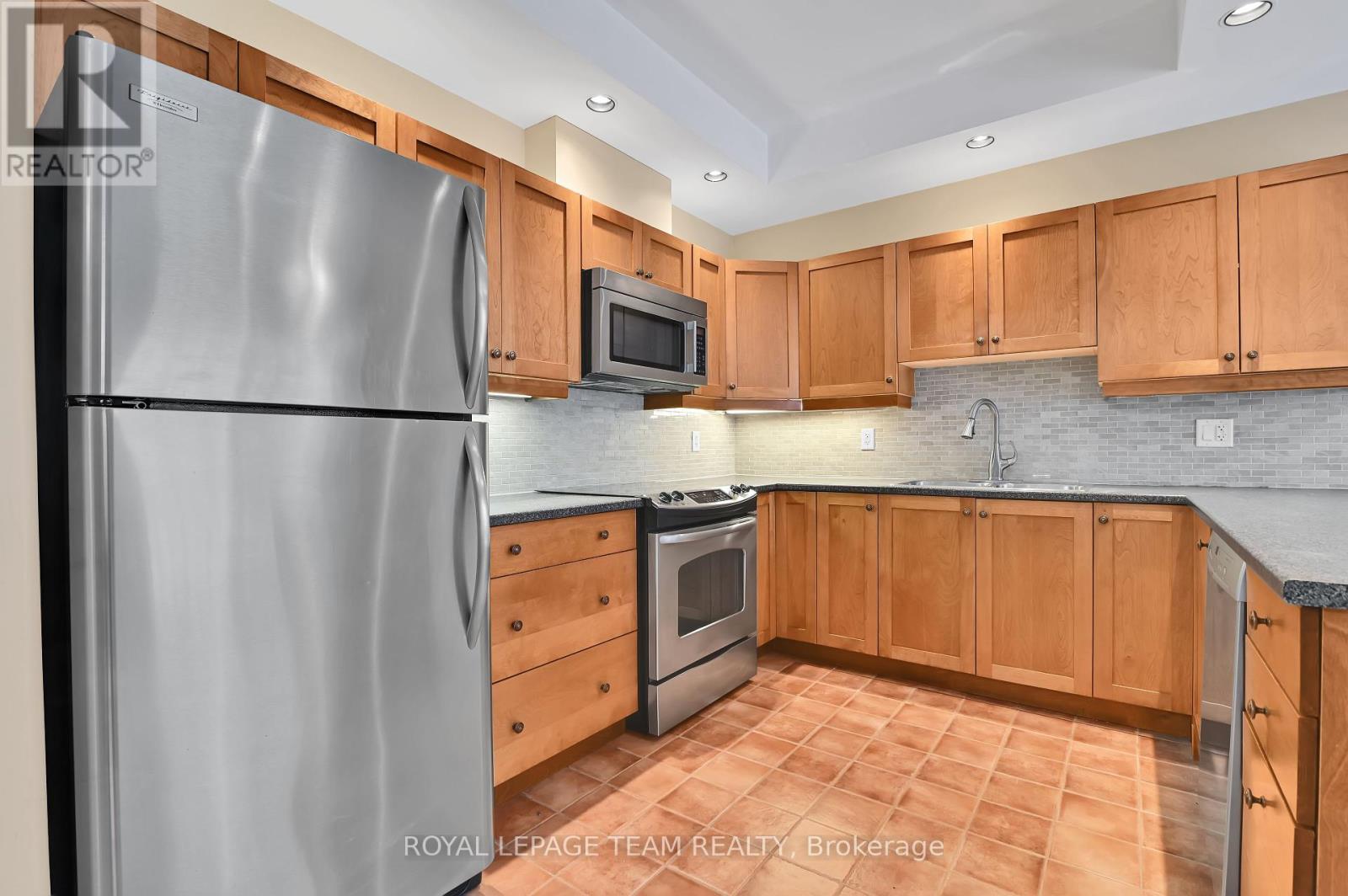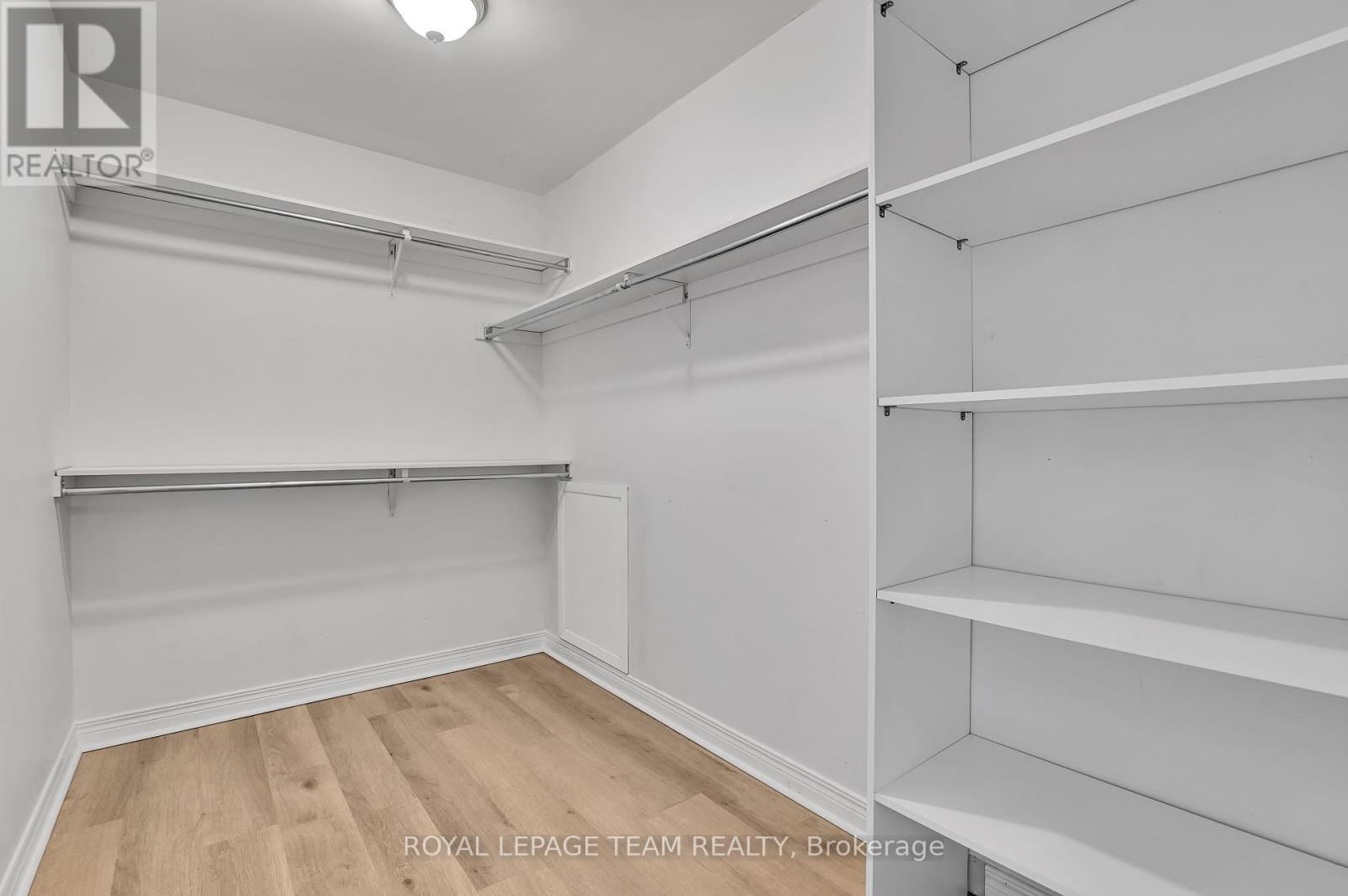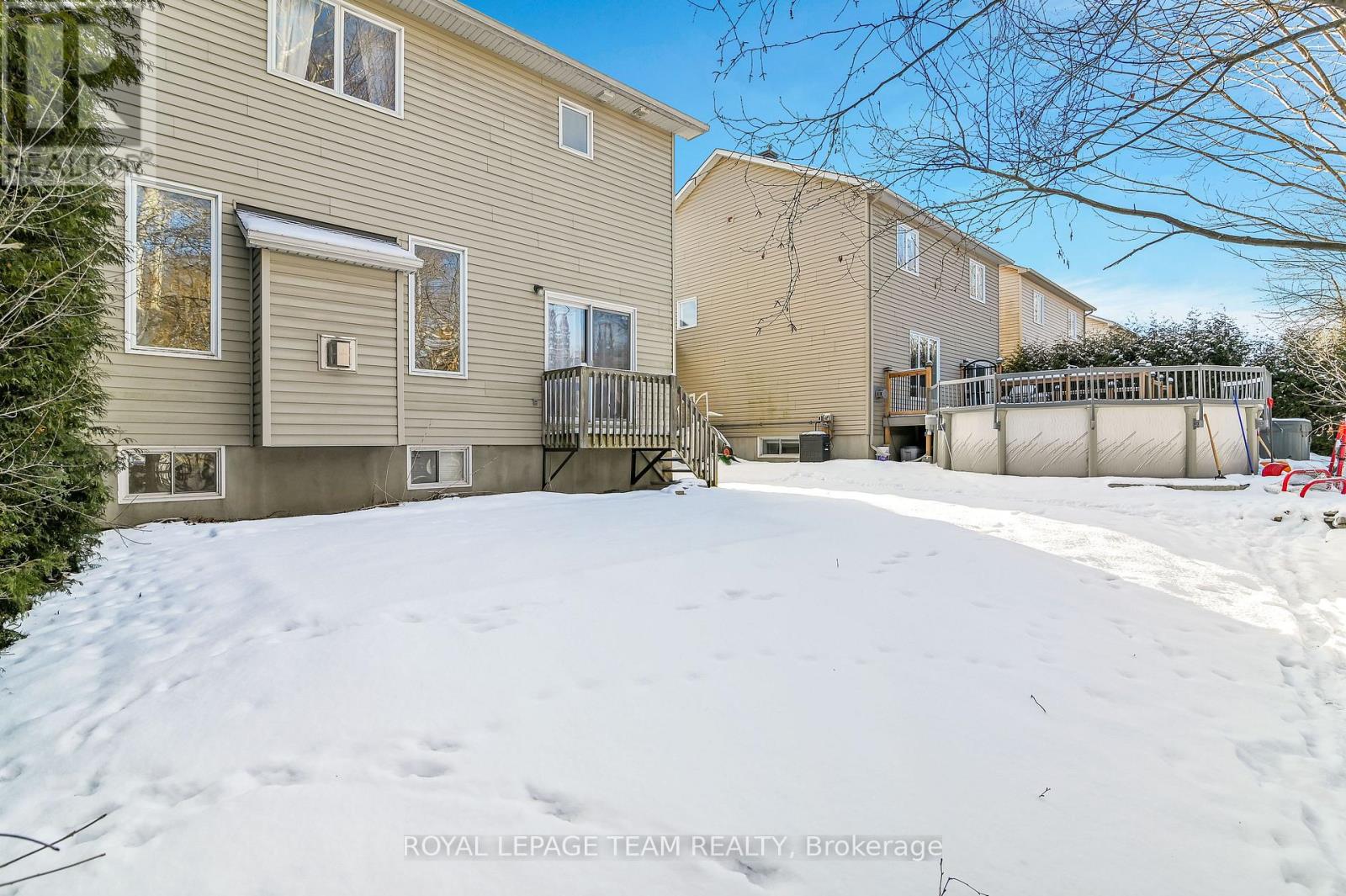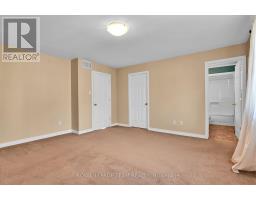3 Bedroom
3 Bathroom
Fireplace
Central Air Conditioning
Forced Air
$729,000
Amazing opportunity to own a single family home in this very sought after community of Timbermere/Stittsville. This 3 bedroom, 3 bathroom gem is treed along the back with no rear neighbors. Open concept main level with easy care ceramic flooring throughout and a bright spacious Laurysen kitchen with large eating area, SS appliances and ample cabinet/counter space. Enjoy the cozy family room & gas fireplace during these cold winter evenings. Conveniently located separate dining room & 2pc bathroom. Access to a double car garage. Second level hosts 3 great size bedrooms, 4pc main bathroom and linen closet. The primary bedroom features a 4pc ensuite and huge walk-in closet.with new flooring. The lower level has been beautifully finished with a large recreation room plus a separate den/office for those working from home. Additional storage area, utility room and laundry complete this great living space. Walk to Ladybirds park and experience the tranquility of nature minutes from your door step. Also in walking distance to retail, restaurants and public transit. Roof (2018), Hot Water Tank (2025), Furnace (2003), All bathroom sinks replaced (2025). Don't miss this rare opportunity, book your viewing today! **** EXTRAS **** All Appliances are working well however they are included in as is condition with no warranties. (id:47351)
Property Details
|
MLS® Number
|
X11933252 |
|
Property Type
|
Single Family |
|
Community Name
|
8211 - Stittsville (North) |
|
Equipment Type
|
Water Heater |
|
Features
|
Wooded Area |
|
Parking Space Total
|
4 |
|
Rental Equipment Type
|
Water Heater |
|
Structure
|
Patio(s) |
Building
|
Bathroom Total
|
3 |
|
Bedrooms Above Ground
|
3 |
|
Bedrooms Total
|
3 |
|
Amenities
|
Fireplace(s) |
|
Appliances
|
Garage Door Opener Remote(s), Blinds, Dishwasher, Dryer, Garage Door Opener, Hood Fan, Microwave, Refrigerator, Stove, Washer |
|
Basement Development
|
Finished |
|
Basement Type
|
N/a (finished) |
|
Construction Style Attachment
|
Detached |
|
Cooling Type
|
Central Air Conditioning |
|
Exterior Finish
|
Brick, Vinyl Siding |
|
Fire Protection
|
Smoke Detectors |
|
Fireplace Present
|
Yes |
|
Fireplace Total
|
1 |
|
Flooring Type
|
Tile, Laminate, Carpeted |
|
Foundation Type
|
Concrete |
|
Half Bath Total
|
1 |
|
Heating Fuel
|
Natural Gas |
|
Heating Type
|
Forced Air |
|
Stories Total
|
2 |
|
Type
|
House |
|
Utility Water
|
Municipal Water |
Parking
|
Attached Garage
|
|
|
Inside Entry
|
|
Land
|
Acreage
|
No |
|
Sewer
|
Sanitary Sewer |
|
Size Depth
|
98 Ft ,5 In |
|
Size Frontage
|
40 Ft |
|
Size Irregular
|
40.03 X 98.43 Ft |
|
Size Total Text
|
40.03 X 98.43 Ft |
|
Zoning Description
|
R1q [720] |
Rooms
| Level |
Type |
Length |
Width |
Dimensions |
|
Second Level |
Primary Bedroom |
4.54 m |
4.54 m |
4.54 m x 4.54 m |
|
Second Level |
Bedroom 2 |
3.06 m |
3.06 m |
3.06 m x 3.06 m |
|
Second Level |
Bedroom 3 |
3.84 m |
3.4 m |
3.84 m x 3.4 m |
|
Second Level |
Bathroom |
2.31 m |
1.61 m |
2.31 m x 1.61 m |
|
Lower Level |
Recreational, Games Room |
7.1 m |
4.5 m |
7.1 m x 4.5 m |
|
Lower Level |
Office |
4.32 m |
2.71 m |
4.32 m x 2.71 m |
|
Main Level |
Family Room |
4.52 m |
4.21 m |
4.52 m x 4.21 m |
|
Main Level |
Dining Room |
3.81 m |
3.03 m |
3.81 m x 3.03 m |
|
Main Level |
Kitchen |
3.28 m |
2.9 m |
3.28 m x 2.9 m |
|
Main Level |
Other |
3.29 m |
2.79 m |
3.29 m x 2.79 m |
|
Main Level |
Bathroom |
1.69 m |
1.41 m |
1.69 m x 1.41 m |
Utilities
|
Cable
|
Available |
|
Sewer
|
Installed |
https://www.realtor.ca/real-estate/27824895/76-sirocco-crescent-ottawa-8211-stittsville-north








































































