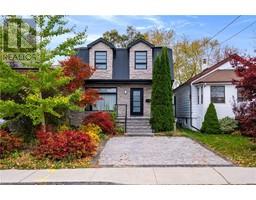4 Bedroom
3 Bathroom
1,610 ft2
2 Level
Fireplace
Above Ground Pool
Baseboard Heaters, Heat Pump
$1,200,000
Welcome to 76 Phillip Ave, a beautifully renovated detached home nestled in the heart of the charming Cliffside Village, just steps from the sought-after Upper Beaches. This exceptional property offers the perfect blend of modern living and convenience, with easy access to GO Transit, TTC, parks, schools, and an array of local amenities providing a peaceful yet connected lifestyle. Set on a generous lot, the home features a spacious backyard, complete with a large deck, outdoor garden shed, and an above-ground pool, ideal for outdoor entertaining or relaxing. The expansive outdoor space offers endless possibilities for gardening, family gatherings, or even potential future development. The main floor boasts a bright, open-concept living, dining, and kitchen area that creates a warm and inviting atmosphere, perfect for entertaining. A conveniently located half bath off the kitchen adds to the functionality. Upstairs, youll find three sun-filled bedrooms and a full bathroom, designed with comfort and family living in mind. The fully finished lower level expands the living space with an additional bedroom, full bathroom, kitchen, and living/dining areas, offering flexibility for extended family, guests, or potential rental income. Enjoy a quick 15-minute drive to the beach or a short stroll to scenic waterfront trails. With its prime location, modern design, eco-friendly lifestyle featuring a heat pump, and abundant outdoor potential, 76 Phillip Ave is an incredible opportunity to own a move-in-ready home in one of Torontos most desirable neighborhoods offering both style and room to grow. (id:47351)
Property Details
|
MLS® Number
|
40693437 |
|
Property Type
|
Single Family |
|
Amenities Near By
|
Beach, Place Of Worship, Playground, Public Transit, Schools, Shopping |
|
Community Features
|
Quiet Area, Community Centre, School Bus |
|
Features
|
Skylight |
|
Parking Space Total
|
2 |
|
Pool Type
|
Above Ground Pool |
|
Structure
|
Shed |
Building
|
Bathroom Total
|
3 |
|
Bedrooms Above Ground
|
3 |
|
Bedrooms Below Ground
|
1 |
|
Bedrooms Total
|
4 |
|
Appliances
|
Dryer, Microwave, Refrigerator, Stove, Washer, Window Coverings |
|
Architectural Style
|
2 Level |
|
Basement Development
|
Finished |
|
Basement Type
|
Full (finished) |
|
Construction Style Attachment
|
Detached |
|
Exterior Finish
|
Brick, Stucco |
|
Fireplace Present
|
Yes |
|
Fireplace Total
|
1 |
|
Half Bath Total
|
1 |
|
Heating Fuel
|
Electric |
|
Heating Type
|
Baseboard Heaters, Heat Pump |
|
Stories Total
|
2 |
|
Size Interior
|
1,610 Ft2 |
|
Type
|
House |
|
Utility Water
|
Municipal Water |
Land
|
Access Type
|
Highway Access, Highway Nearby |
|
Acreage
|
No |
|
Land Amenities
|
Beach, Place Of Worship, Playground, Public Transit, Schools, Shopping |
|
Sewer
|
Municipal Sewage System |
|
Size Depth
|
125 Ft |
|
Size Frontage
|
30 Ft |
|
Size Total Text
|
Under 1/2 Acre |
|
Zoning Description
|
Rd(f9;a325*156) |
Rooms
| Level |
Type |
Length |
Width |
Dimensions |
|
Second Level |
3pc Bathroom |
|
|
8'7'' x 4'8'' |
|
Second Level |
Bedroom |
|
|
9'3'' x 9'0'' |
|
Second Level |
Bedroom |
|
|
9'8'' x 12'3'' |
|
Second Level |
Primary Bedroom |
|
|
14'1'' x 12'6'' |
|
Basement |
3pc Bathroom |
|
|
8'5'' x 5'0'' |
|
Basement |
Laundry Room |
|
|
7'3'' x 6'5'' |
|
Basement |
Bedroom |
|
|
8'4'' x 10'3'' |
|
Basement |
Kitchen |
|
|
8'4'' x 10'1'' |
|
Basement |
Recreation Room |
|
|
11'0'' x 10'1'' |
|
Main Level |
2pc Bathroom |
|
|
7'3'' x 4'1'' |
|
Main Level |
Foyer |
|
|
12'9'' x 12'7'' |
|
Main Level |
Dining Room |
|
|
13'0'' x 7'9'' |
|
Main Level |
Living Room |
|
|
12'9'' x 12'7'' |
|
Main Level |
Kitchen |
|
|
11'1'' x 11'2'' |
https://www.realtor.ca/real-estate/27843575/76-phillip-avenue-scarborough














































































