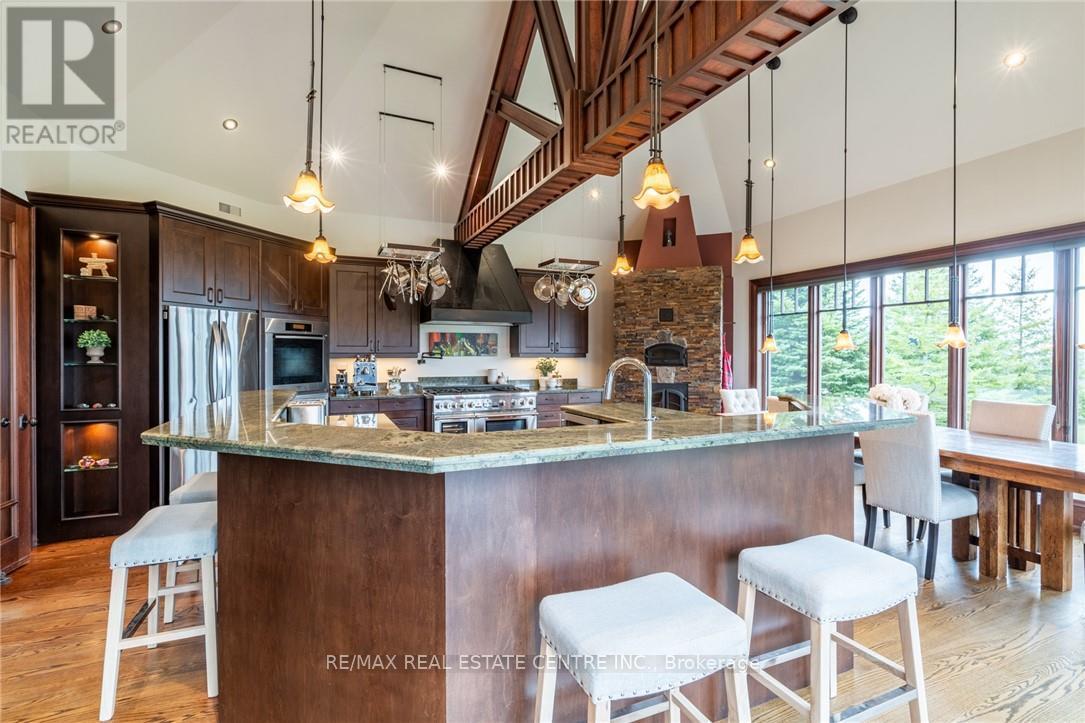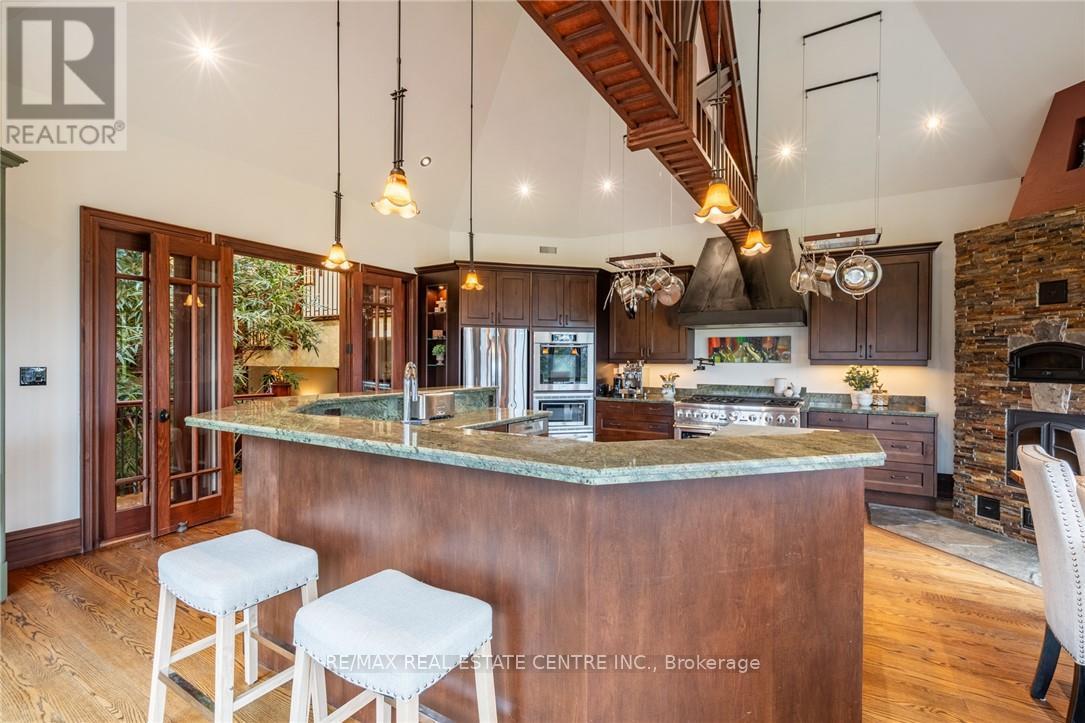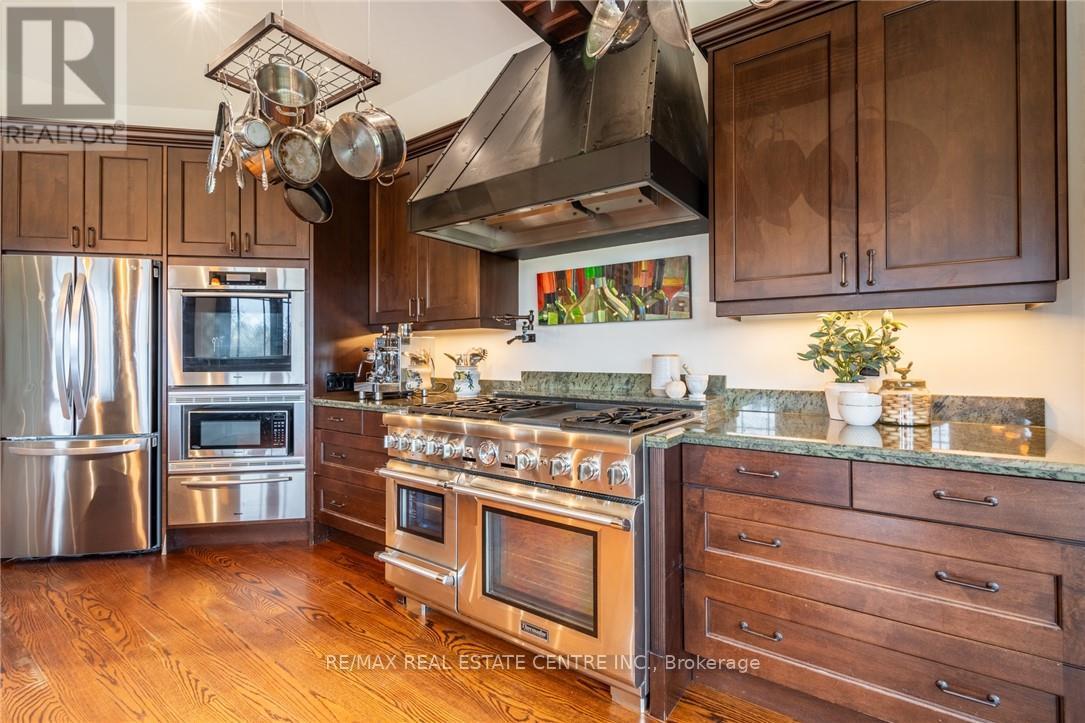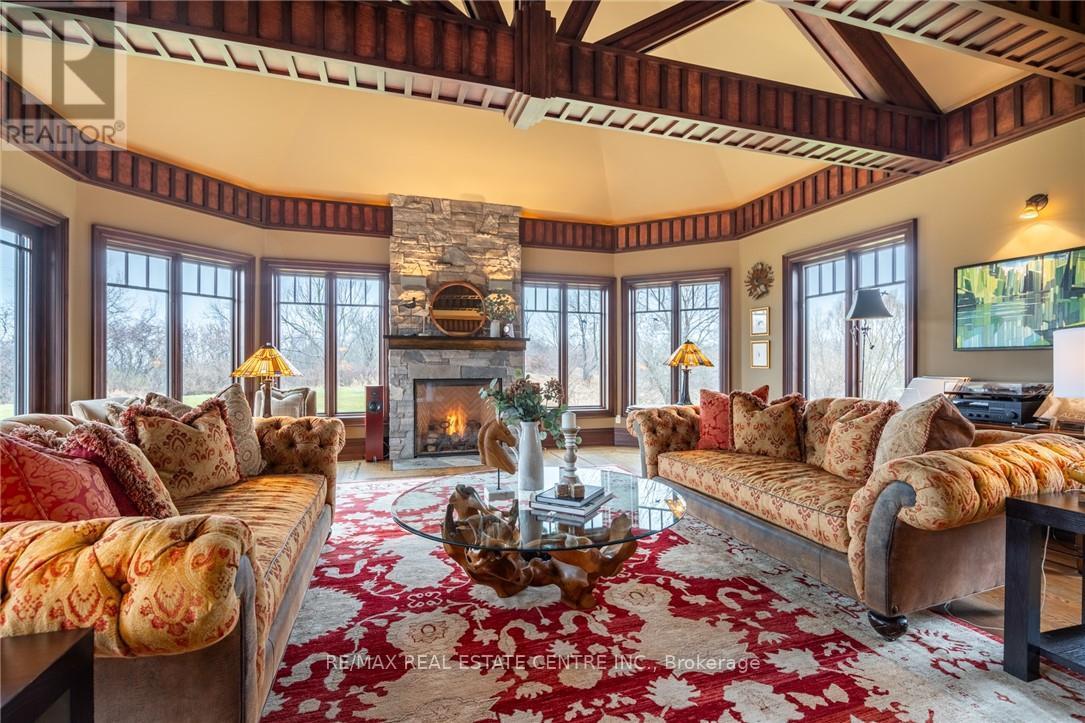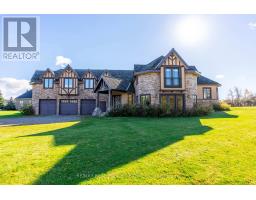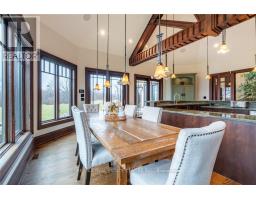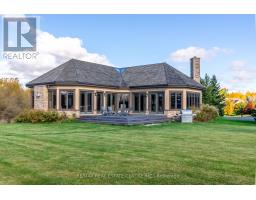4 Bedroom
5 Bathroom
Fireplace
Central Air Conditioning
Forced Air
$2,899,900
Custom-Built stunning 4,913 sqft home offers best of both worlds! Peaceful, private, rural living w urban amenities. In sought-after, tranquil Greensville on prestigious dead-end street w breathtaking Escarpment views. 3-car garage & expansive driveway.Designed to bring the outdoors inside. Spectacular atrium with indoor tree. Gourmet kitchen enveloped by natural light. Huge island, granite counters, extended cabinetry, pantry, SS appliances, 6-range gas stove w double ovens, plus wall oven, wine fridge & pot filler-spectacular! Gorgeous floor to ceiling Cooking Hearth.Bright main level large office. Spacious family room opens to yard. Work of art ceilings & focal fireplace in Living Room.Upstairs, 4 spacious beds & 3 baths w heated floors. Primary bed w balcony access, sitting area & 6-pc ensuite. Convenient bedroom level laundry.Lower level Rec Room, bath & lots of storage. Serene yard with deck. Mins to McMaster University, Dundas & Golf. Loaded with upgrades - see supplements. Rare opportunity to own a unique extraordinary property. (id:47351)
Property Details
|
MLS® Number
|
X9305586 |
|
Property Type
|
Single Family |
|
Community Name
|
Dundas |
|
AmenitiesNearBy
|
Park |
|
Features
|
Cul-de-sac, Wooded Area, Ravine |
|
ParkingSpaceTotal
|
15 |
Building
|
BathroomTotal
|
5 |
|
BedroomsAboveGround
|
4 |
|
BedroomsTotal
|
4 |
|
Appliances
|
Central Vacuum, Garage Door Opener Remote(s), Water Heater, Garage Door Opener, Window Coverings |
|
BasementDevelopment
|
Finished |
|
BasementType
|
Full (finished) |
|
ConstructionStyleAttachment
|
Detached |
|
CoolingType
|
Central Air Conditioning |
|
ExteriorFinish
|
Brick, Stone |
|
FireplacePresent
|
Yes |
|
FoundationType
|
Poured Concrete |
|
HalfBathTotal
|
2 |
|
HeatingFuel
|
Natural Gas |
|
HeatingType
|
Forced Air |
|
StoriesTotal
|
2 |
|
Type
|
House |
Parking
Land
|
Acreage
|
No |
|
LandAmenities
|
Park |
|
Sewer
|
Septic System |
|
SizeDepth
|
337 Ft ,11 In |
|
SizeFrontage
|
166 Ft ,11 In |
|
SizeIrregular
|
166.95 X 337.96 Ft |
|
SizeTotalText
|
166.95 X 337.96 Ft|1/2 - 1.99 Acres |
Rooms
| Level |
Type |
Length |
Width |
Dimensions |
|
Second Level |
Bathroom |
3.2 m |
1.5 m |
3.2 m x 1.5 m |
|
Second Level |
Primary Bedroom |
4.6 m |
6.91 m |
4.6 m x 6.91 m |
|
Second Level |
Bedroom |
4.44 m |
4.62 m |
4.44 m x 4.62 m |
|
Second Level |
Bedroom |
6.88 m |
5.71 m |
6.88 m x 5.71 m |
|
Second Level |
Bedroom |
4.7 m |
4.52 m |
4.7 m x 4.52 m |
|
Basement |
Recreational, Games Room |
6.45 m |
8.1 m |
6.45 m x 8.1 m |
|
Main Level |
Living Room |
7.95 m |
6.45 m |
7.95 m x 6.45 m |
|
Main Level |
Dining Room |
3.58 m |
6.88 m |
3.58 m x 6.88 m |
|
Main Level |
Kitchen |
3.53 m |
6.88 m |
3.53 m x 6.88 m |
|
Main Level |
Family Room |
6.83 m |
8.31 m |
6.83 m x 8.31 m |
|
Main Level |
Office |
3.94 m |
3.89 m |
3.94 m x 3.89 m |
|
Main Level |
Mud Room |
4.39 m |
3.56 m |
4.39 m x 3.56 m |
https://www.realtor.ca/real-estate/27381207/76-oak-avenue-hamilton-dundas-dundas








