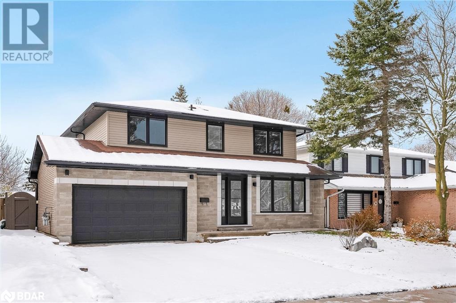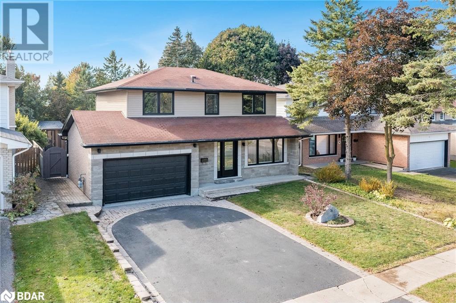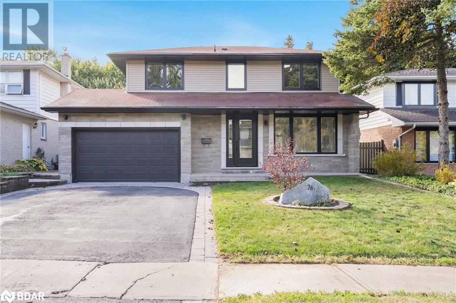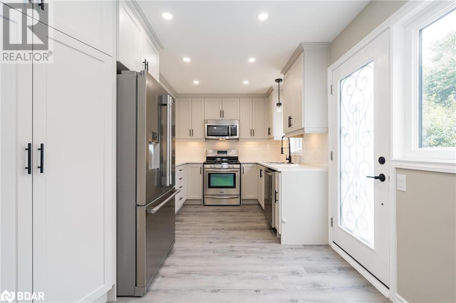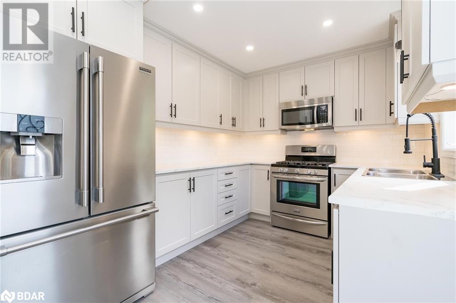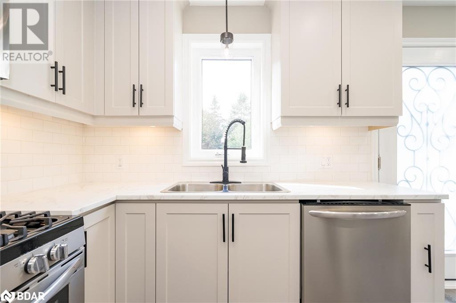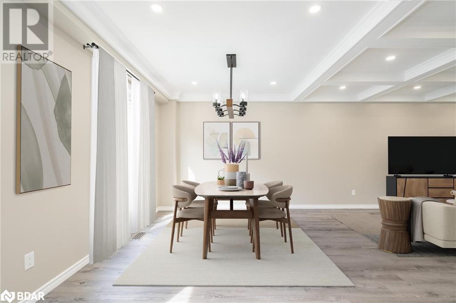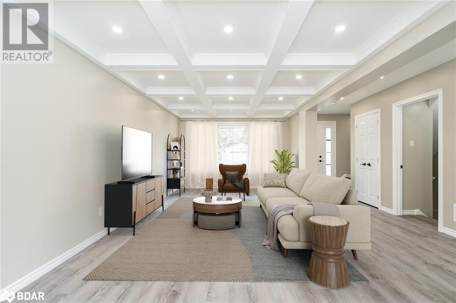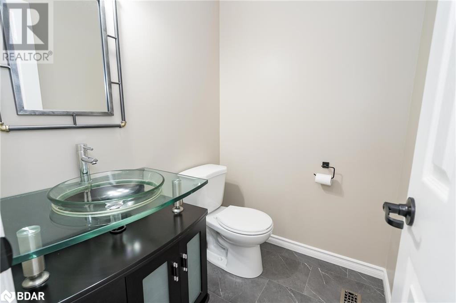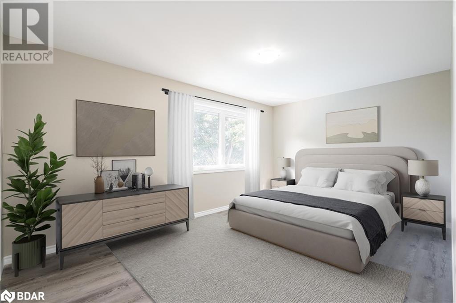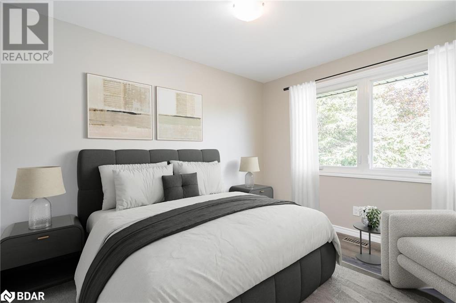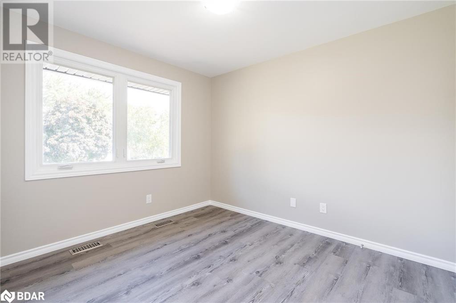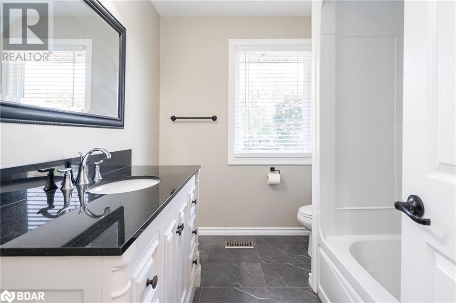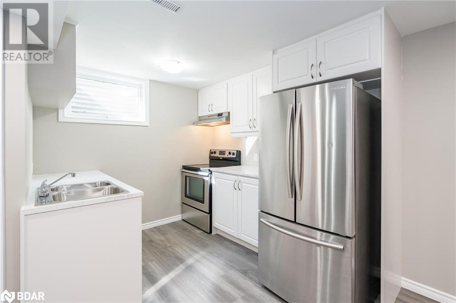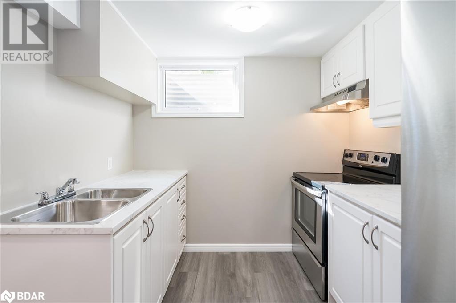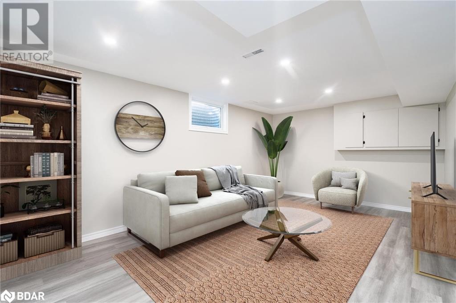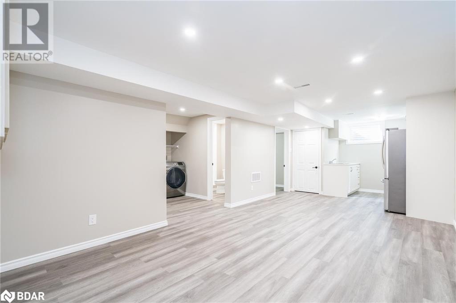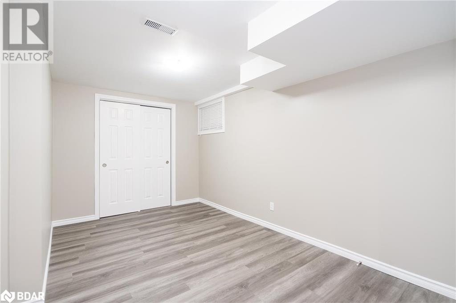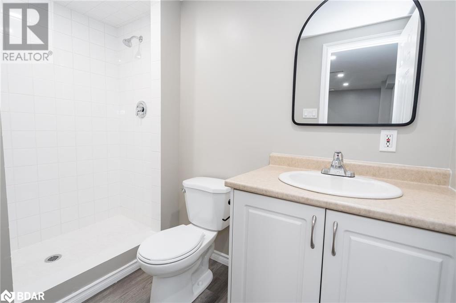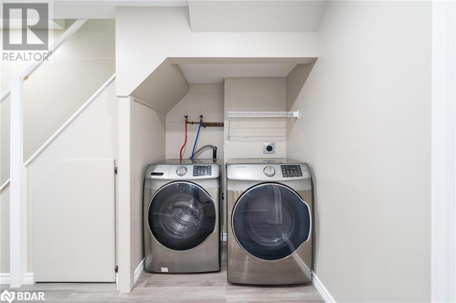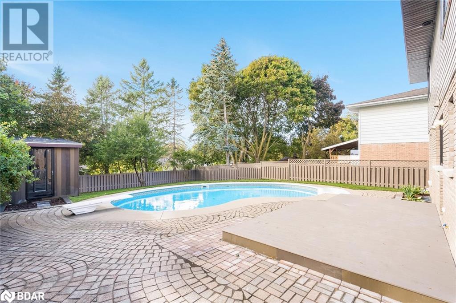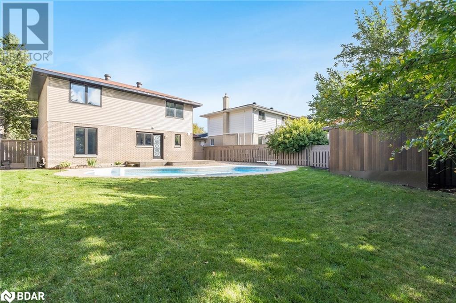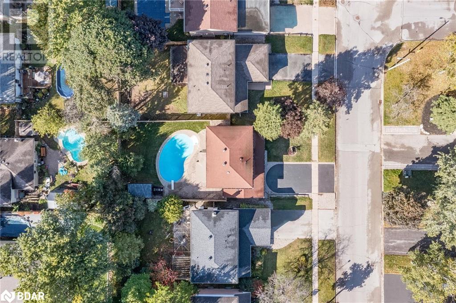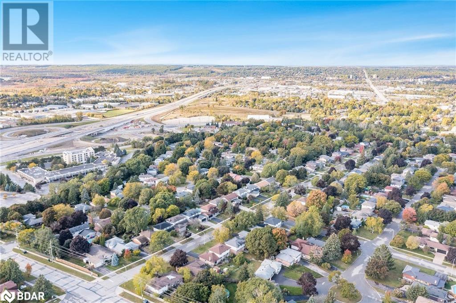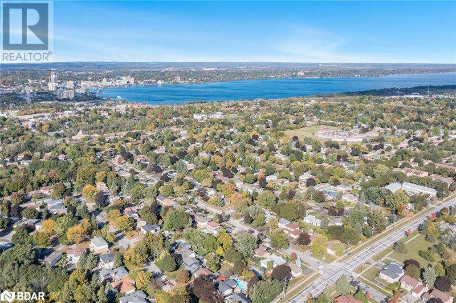5 Bedroom
3 Bathroom
2255 sqft
2 Level
Inground Pool
Central Air Conditioning
Forced Air
$1,029,900
Top 5 Reasons You Will Love This Home: 1) Stunning fully renovated five bedroom home that’s ready for you to move in, featuring all-new modern updates throughout, including fresh flooring, trim, a freshly painted interior, an upgraded kitchen, luxurious bathrooms, and brand new windows and doors, all nestled in a well-loved, established neighbourhood 2) Spacious backyard, complete with a sparkling inground pool, perfect for entertaining and enjoying outdoor activities 3) Added bonus of a one bedroom in-law suite, accessible through its own private entrance through the garage, adds a world of possibilities, from hosting guests to generating rental income 4) Walk into the main level and be greeted by a sun-drenched design beautifully enhanced by an open-concept layout, designed for seamless family living, whether you’re entertaining or enjoying quiet evenings at home 5) With standout curb appeal, this home boasts sleek new vinyl siding paired with striking modern stonework, while the extensive recent renovations offer peace of mind for years to come. 2,255 fin.sq.ft. Age 55. Visit our website for more detailed information. *Please note some images have been virtually staged to show the potential of the home. (id:47351)
Property Details
|
MLS® Number
|
40660215 |
|
Property Type
|
Single Family |
|
AmenitiesNearBy
|
Schools |
|
CommunityFeatures
|
Community Centre |
|
EquipmentType
|
None |
|
Features
|
Paved Driveway, In-law Suite |
|
ParkingSpaceTotal
|
5 |
|
PoolType
|
Inground Pool |
|
RentalEquipmentType
|
None |
|
Structure
|
Shed |
Building
|
BathroomTotal
|
3 |
|
BedroomsAboveGround
|
4 |
|
BedroomsBelowGround
|
1 |
|
BedroomsTotal
|
5 |
|
Appliances
|
Dishwasher, Dryer, Stove, Washer, Microwave Built-in, Gas Stove(s) |
|
ArchitecturalStyle
|
2 Level |
|
BasementDevelopment
|
Finished |
|
BasementType
|
Full (finished) |
|
ConstructedDate
|
1970 |
|
ConstructionStyleAttachment
|
Detached |
|
CoolingType
|
Central Air Conditioning |
|
ExteriorFinish
|
Brick, Stone, Vinyl Siding |
|
FoundationType
|
Poured Concrete |
|
HalfBathTotal
|
1 |
|
HeatingFuel
|
Natural Gas |
|
HeatingType
|
Forced Air |
|
StoriesTotal
|
2 |
|
SizeInterior
|
2255 Sqft |
|
Type
|
House |
|
UtilityWater
|
Municipal Water |
Parking
Land
|
AccessType
|
Highway Nearby |
|
Acreage
|
No |
|
FenceType
|
Fence |
|
LandAmenities
|
Schools |
|
Sewer
|
Municipal Sewage System |
|
SizeDepth
|
120 Ft |
|
SizeFrontage
|
50 Ft |
|
SizeTotalText
|
Under 1/2 Acre |
|
ZoningDescription
|
R2 |
Rooms
| Level |
Type |
Length |
Width |
Dimensions |
|
Second Level |
4pc Bathroom |
|
|
Measurements not available |
|
Second Level |
Bedroom |
|
|
10'8'' x 9'4'' |
|
Second Level |
Bedroom |
|
|
11'4'' x 10'10'' |
|
Second Level |
Bedroom |
|
|
12'11'' x 10'8'' |
|
Second Level |
Primary Bedroom |
|
|
16'0'' x 10'8'' |
|
Basement |
3pc Bathroom |
|
|
Measurements not available |
|
Basement |
Bedroom |
|
|
16'4'' x 8'10'' |
|
Basement |
Family Room |
|
|
17'7'' x 11'6'' |
|
Basement |
Kitchen |
|
|
11'6'' x 9'5'' |
|
Main Level |
2pc Bathroom |
|
|
Measurements not available |
|
Main Level |
Living Room |
|
|
18'8'' x 12'2'' |
|
Main Level |
Dining Room |
|
|
12'2'' x 8'6'' |
|
Main Level |
Kitchen |
|
|
18'8'' x 9'0'' |
https://www.realtor.ca/real-estate/27531102/76-marshall-street-barrie
