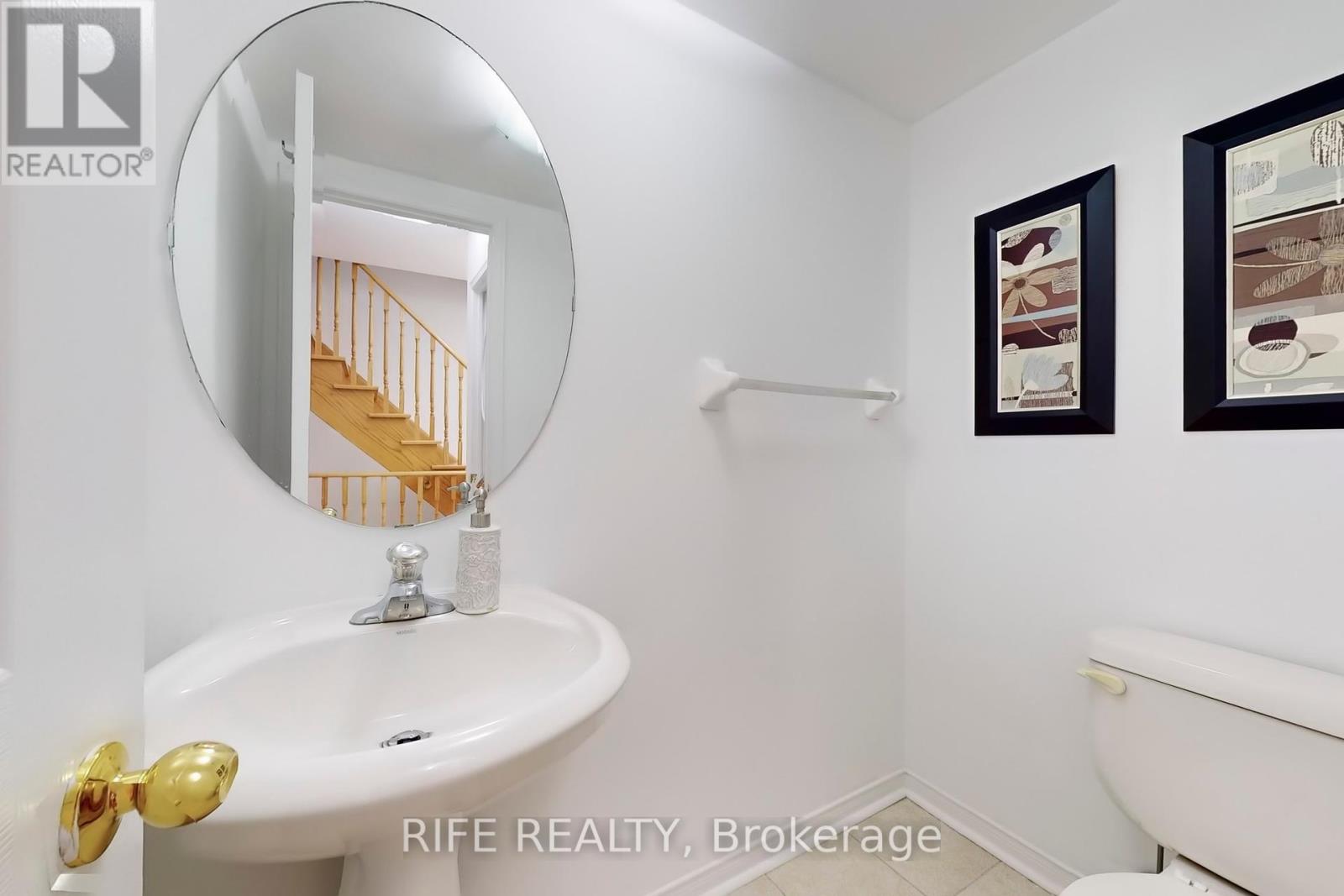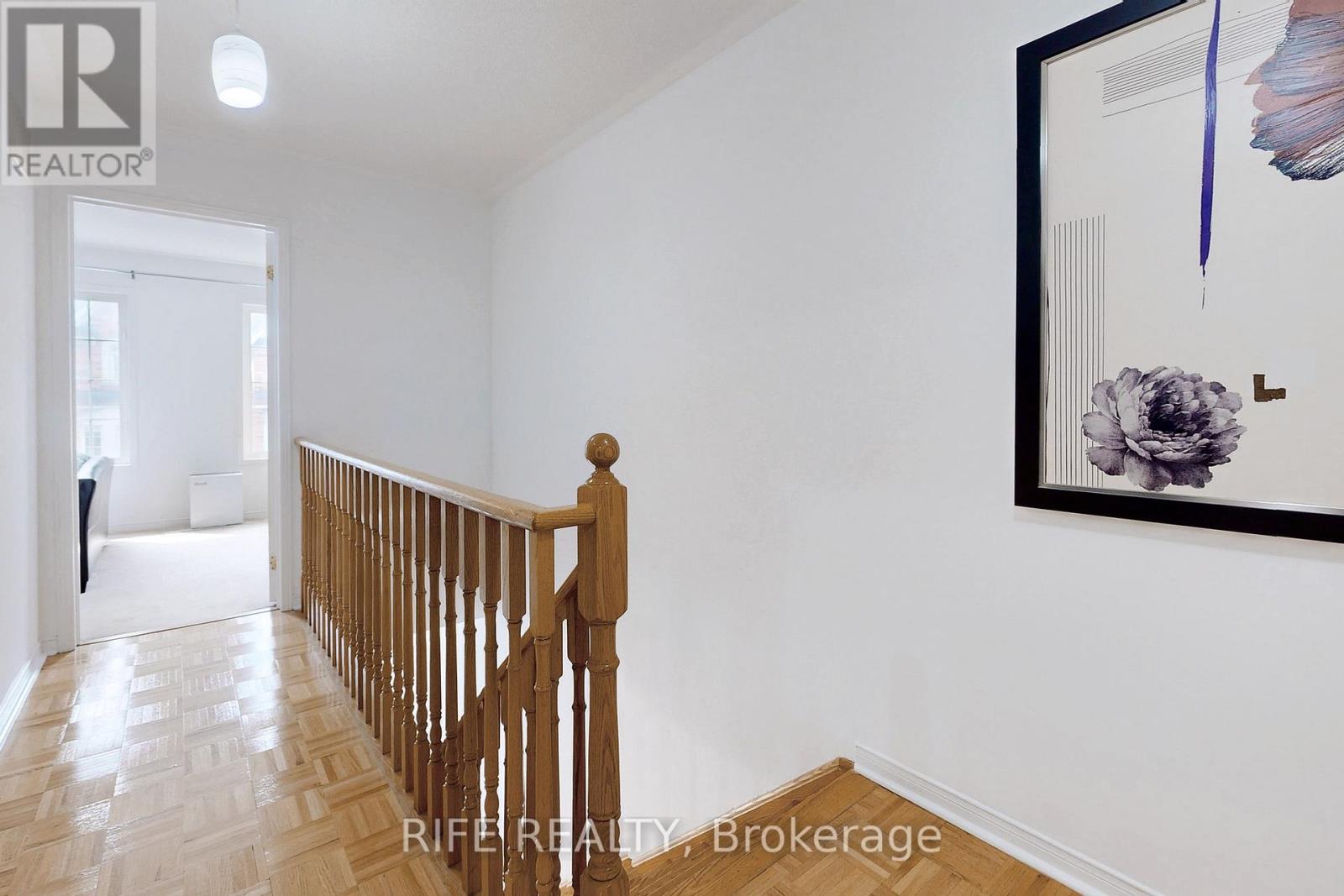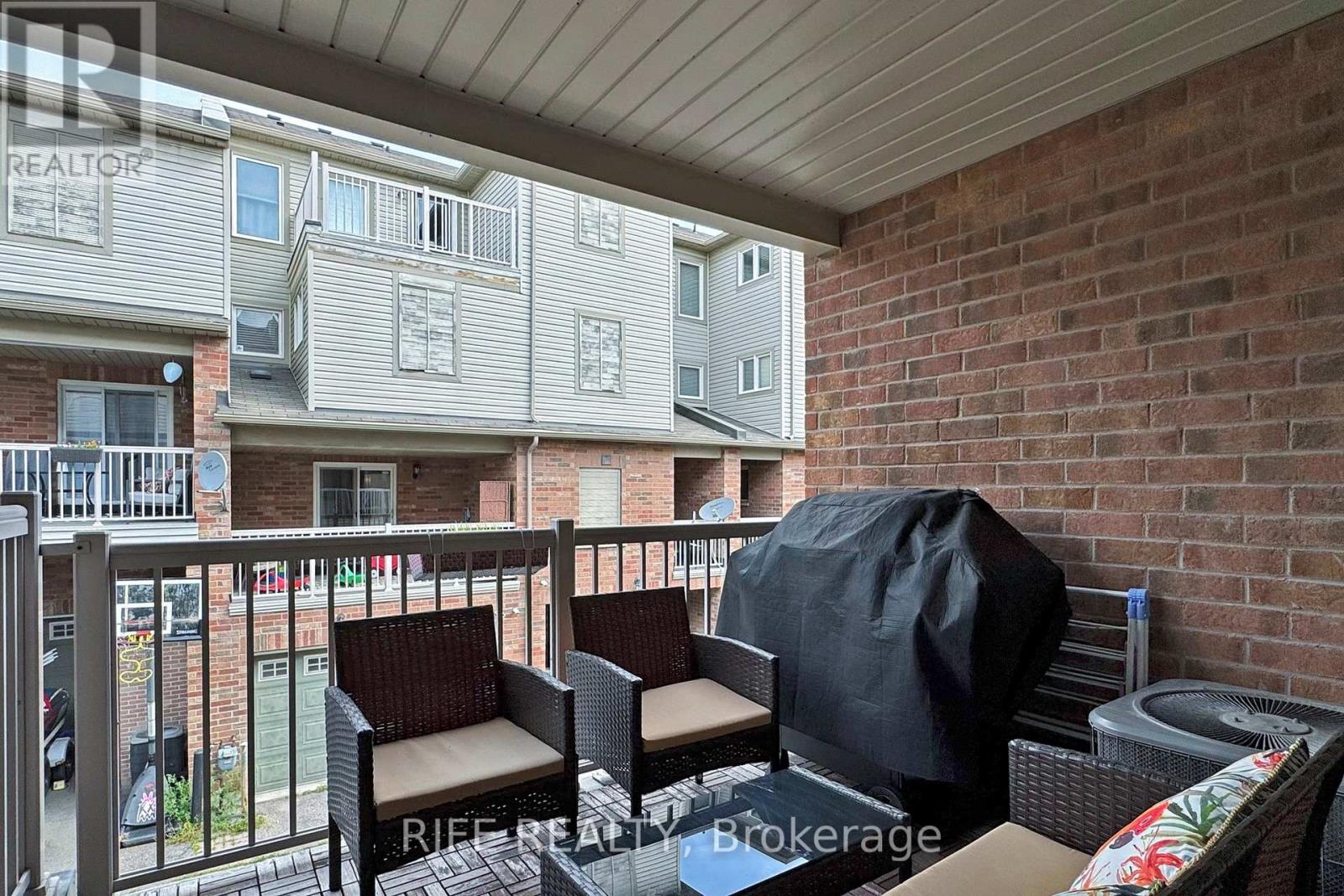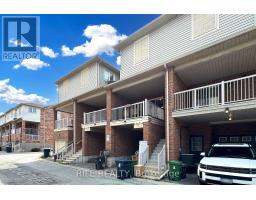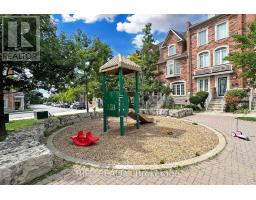4 Bedroom
4 Bathroom
Central Air Conditioning
Forced Air
$849,000
Beautiful townhouse with 4 bedrooms + Den (With Window), 4 washrooms and brightly filled with natural light. Lots Of Upgrades. Granite Countertop, Backsplash, Stainless Steel Appliances. New Renovated and Whole House Freshly Painted. 3 Floor of usable living space, 1 Parking with Ample Amount of street parking. Spacious Master Bdrm W/ 4 Pc Ensuite. Great For Families. 1 Minute To Kids Playground, 5 Minute Walk To Community Park and 2 Other Kids Playgrounds. Minutes To Hwy 400 & 401, Shopping Plaza, School & Golf Course. **** EXTRAS **** S/S Fridge, Stove, D/W, Range hood. Existing Furnace & Cac. Existing Elf's. All Existing Window Blinds . Washer & Dryer, Furance (2021) (id:47351)
Property Details
|
MLS® Number
|
W9234571 |
|
Property Type
|
Single Family |
|
Community Name
|
Downsview-Roding-CFB |
|
ParkingSpaceTotal
|
1 |
Building
|
BathroomTotal
|
4 |
|
BedroomsAboveGround
|
4 |
|
BedroomsTotal
|
4 |
|
BasementDevelopment
|
Finished |
|
BasementType
|
N/a (finished) |
|
ConstructionStyleAttachment
|
Attached |
|
CoolingType
|
Central Air Conditioning |
|
ExteriorFinish
|
Brick |
|
FlooringType
|
Hardwood, Ceramic, Laminate |
|
FoundationType
|
Brick |
|
HalfBathTotal
|
1 |
|
HeatingFuel
|
Natural Gas |
|
HeatingType
|
Forced Air |
|
StoriesTotal
|
3 |
|
Type
|
Row / Townhouse |
|
UtilityWater
|
Municipal Water |
Land
|
Acreage
|
No |
|
Sewer
|
Sanitary Sewer |
|
SizeDepth
|
57 Ft |
|
SizeFrontage
|
15 Ft |
|
SizeIrregular
|
15.49 X 57.17 Ft |
|
SizeTotalText
|
15.49 X 57.17 Ft |
Rooms
| Level |
Type |
Length |
Width |
Dimensions |
|
Second Level |
Primary Bedroom |
4.36 m |
3.16 m |
4.36 m x 3.16 m |
|
Second Level |
Bedroom 2 |
3.05 m |
2.68 m |
3.05 m x 2.68 m |
|
Second Level |
Bedroom 3 |
2.76 m |
2.6 m |
2.76 m x 2.6 m |
|
Main Level |
Living Room |
4.29 m |
3.6 m |
4.29 m x 3.6 m |
|
Main Level |
Dining Room |
4.29 m |
3.6 m |
4.29 m x 3.6 m |
|
Main Level |
Kitchen |
4.58 m |
2.87 m |
4.58 m x 2.87 m |
|
Ground Level |
Bedroom 4 |
3.25 m |
2.44 m |
3.25 m x 2.44 m |
https://www.realtor.ca/real-estate/27239691/76-joseph-griffith-lane-toronto-downsview-roding-cfb








