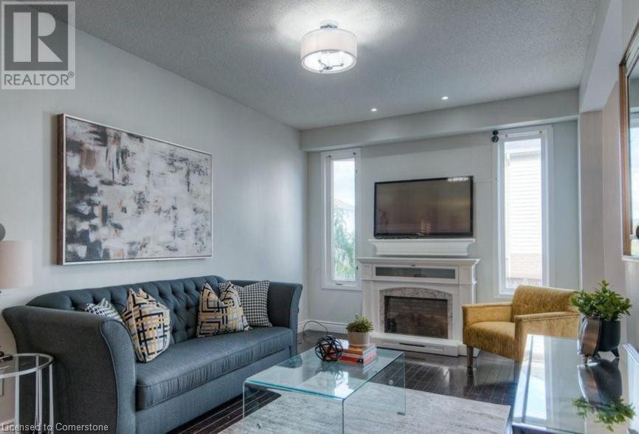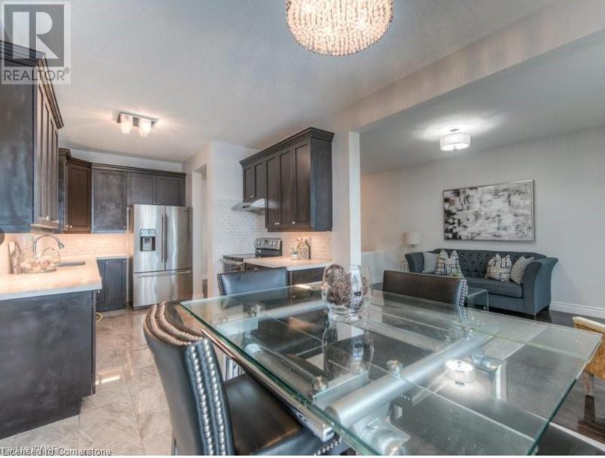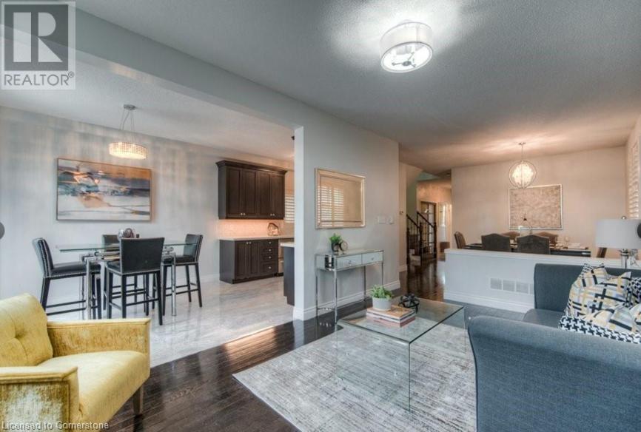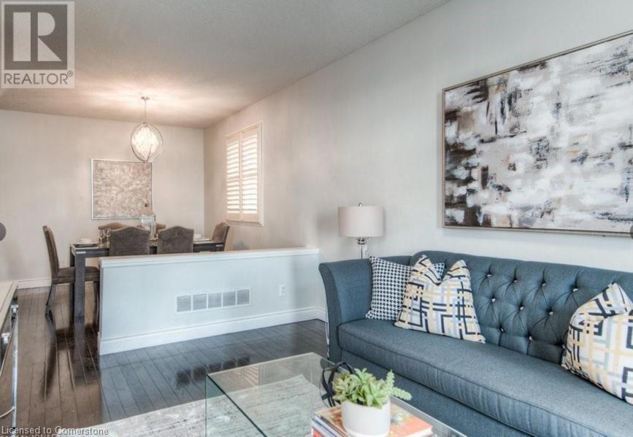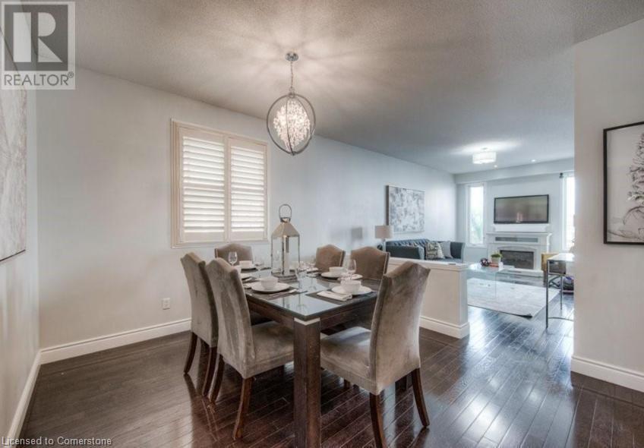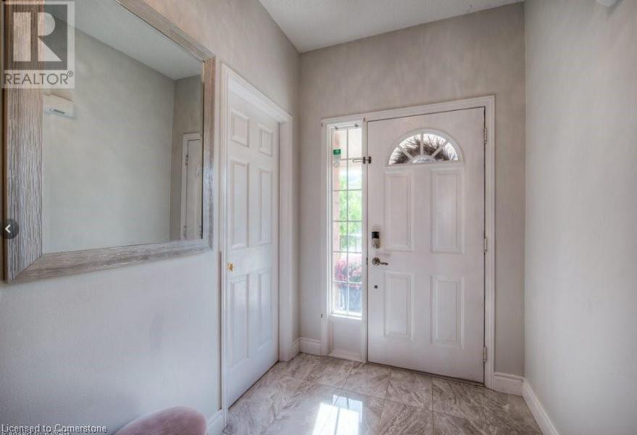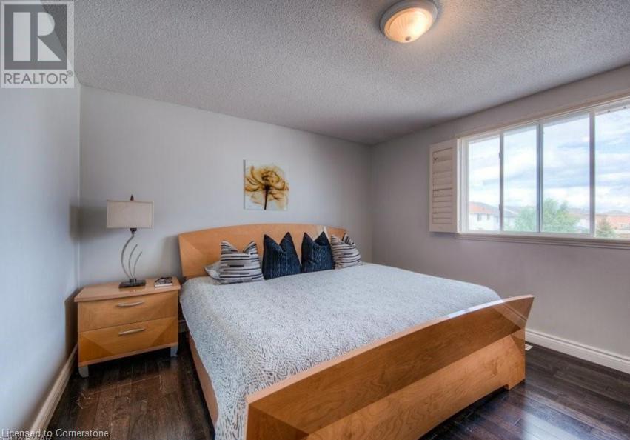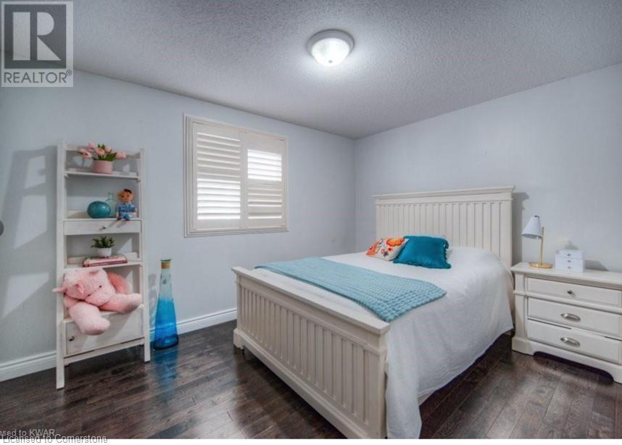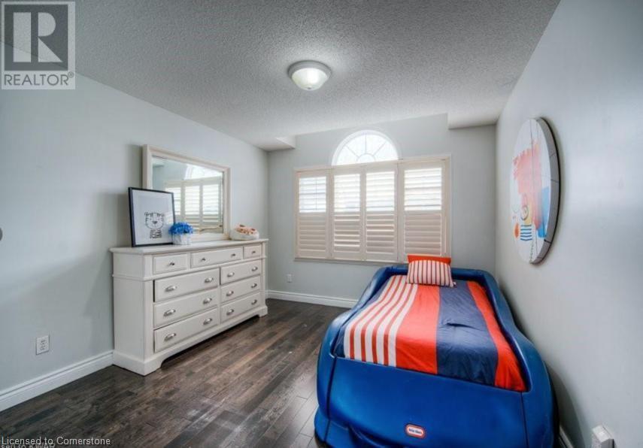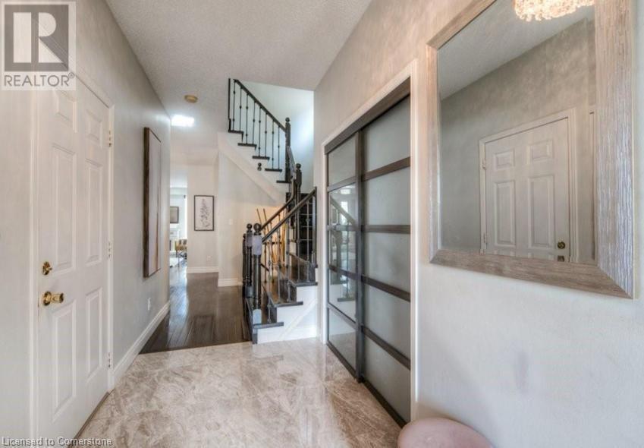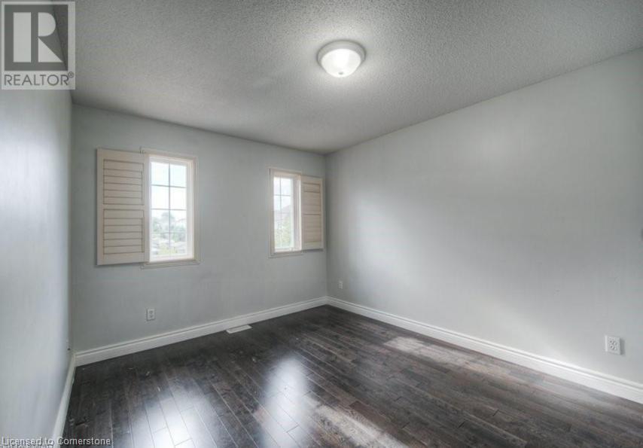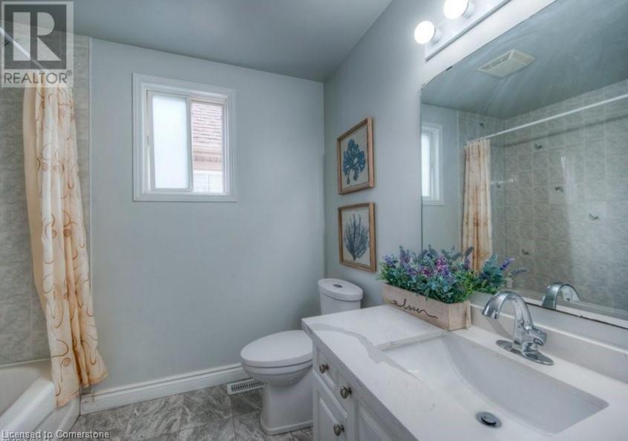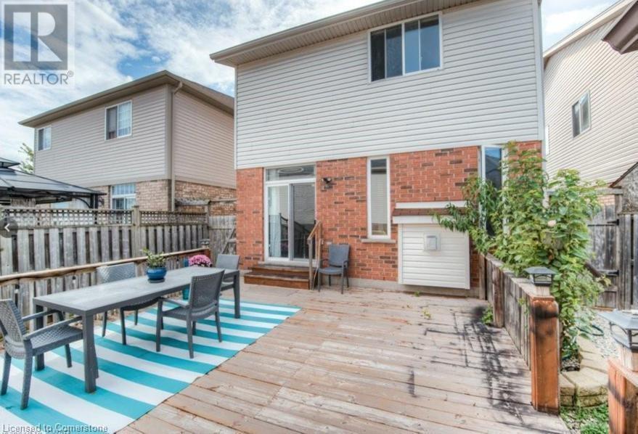4 Bedroom
3 Bathroom
1920.1 sqft
2 Level
Central Air Conditioning
Forced Air
$2,850 Monthly
Welcome to 76 Isabella Street in Kitchener located in the desirable area of Williamsburg! This 4 bedroom carpet free home is waiting for the perfect family to move in and enjoy! The upper level features four large bedrooms and two three-piece bathrooms which is absolutely enough space for everyone to still enjoy together and have their own privacy. Your beautiful open to below staircase with long crystal chandelier leads you to the main level. Your main level front foyer features your two piece powder room spacious closet and exit to your single car garage. Open dinette on main floor which also opens up to your great room and separate dining room featuring 9 foot ceilings. The basement is not included in the rent. The entire home is designed with dark hardwood flooring. Available for rent immediately. (id:47351)
Property Details
|
MLS® Number
|
40687746 |
|
Property Type
|
Single Family |
|
AmenitiesNearBy
|
Place Of Worship, Playground, Public Transit, Schools, Shopping |
|
CommunityFeatures
|
School Bus |
|
EquipmentType
|
Water Heater |
|
ParkingSpaceTotal
|
2 |
|
RentalEquipmentType
|
Water Heater |
|
Structure
|
Shed |
Building
|
BathroomTotal
|
3 |
|
BedroomsAboveGround
|
4 |
|
BedroomsTotal
|
4 |
|
Appliances
|
Dishwasher, Dryer, Microwave, Refrigerator, Stove, Water Softener, Washer, Window Coverings, Garage Door Opener |
|
ArchitecturalStyle
|
2 Level |
|
BasementType
|
None |
|
ConstructedDate
|
2006 |
|
ConstructionStyleAttachment
|
Detached |
|
CoolingType
|
Central Air Conditioning |
|
ExteriorFinish
|
Brick, Vinyl Siding |
|
FireProtection
|
Smoke Detectors |
|
HalfBathTotal
|
1 |
|
HeatingType
|
Forced Air |
|
StoriesTotal
|
2 |
|
SizeInterior
|
1920.1 Sqft |
|
Type
|
House |
|
UtilityWater
|
Municipal Water |
Parking
Land
|
Acreage
|
No |
|
FenceType
|
Fence |
|
LandAmenities
|
Place Of Worship, Playground, Public Transit, Schools, Shopping |
|
Sewer
|
Municipal Sewage System |
|
SizeDepth
|
95 Ft |
|
SizeFrontage
|
30 Ft |
|
SizeTotalText
|
Under 1/2 Acre |
|
ZoningDescription
|
Res |
Rooms
| Level |
Type |
Length |
Width |
Dimensions |
|
Second Level |
Primary Bedroom |
|
|
13'11'' x 15'7'' |
|
Second Level |
Bedroom |
|
|
10'9'' x 13'9'' |
|
Second Level |
Bedroom |
|
|
10'0'' x 12'11'' |
|
Second Level |
Bedroom |
|
|
9'11'' x 12'11'' |
|
Second Level |
4pc Bathroom |
|
|
7'2'' x 8'1'' |
|
Second Level |
Full Bathroom |
|
|
6'9'' x 8'4'' |
|
Main Level |
Living Room |
|
|
10'2'' x 17'2'' |
|
Main Level |
Kitchen |
|
|
9'4'' x 12'10'' |
|
Main Level |
Dining Room |
|
|
12'10'' x 11'9'' |
|
Main Level |
Breakfast |
|
|
9'4'' x 10'11'' |
|
Main Level |
2pc Bathroom |
|
|
3'4'' x 7'3'' |
https://www.realtor.ca/real-estate/27767572/76-isabella-street-kitchener
