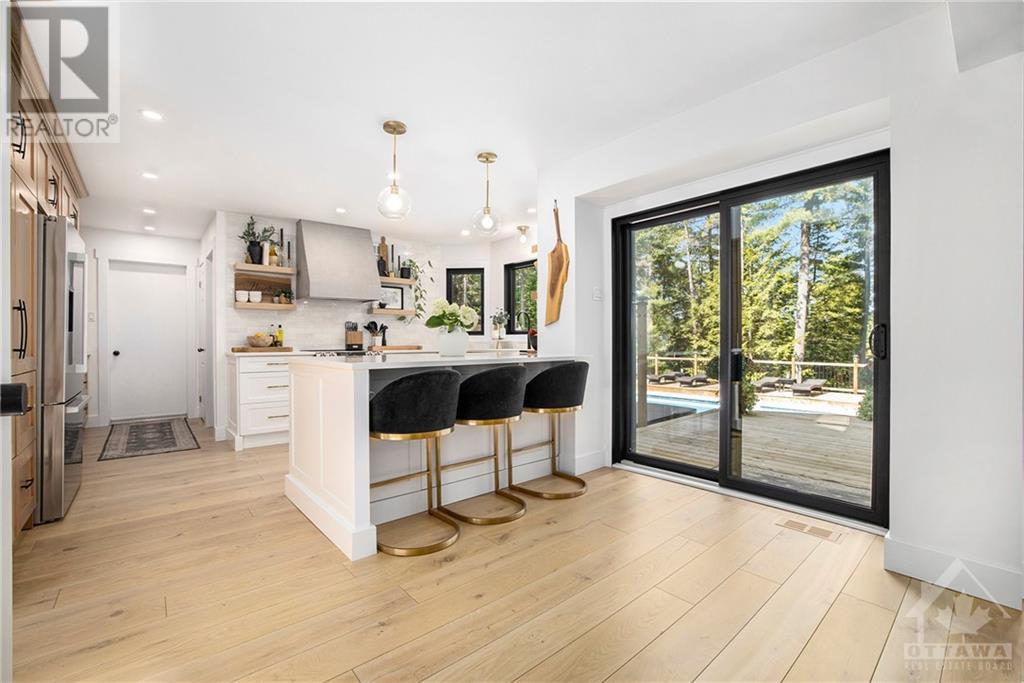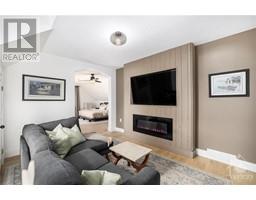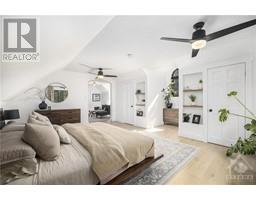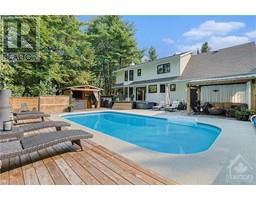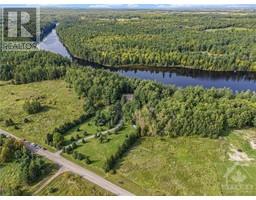3 Bedroom
3 Bathroom
Fireplace
Inground Pool
Central Air Conditioning
Forced Air
Waterfront
Acreage
$1,599,900
Absolutely stunning, renovated from top to bottom. Tranquility takes over when you enter the lane way, this 2.8 acre private lot is meticulously landscaped with mature trees, perennial gardens and 232 ft of waterfront. A large detached workshop sits amongst the trees. The vaulted entrance leads to a chefs dream kitchen, expansive windows overlook the stunning grounds and exceptional views from the open concept living and dining rms w wd burning fp and arched wall adding to the charm,an elegant study/den and powder rm complete this level. The 2nd lvl has 3 large bedrms and 2 full baths. The primary bdrm boasts a luxurious ensuite w view of the water, 2nd has connected sitting rm with elec fp, 3rd has beautiful water view. The lower lvl has a large media rm w 7ft screen/proj dry bar and elec fp, large office, LR, and ample storage. A spa like outdoor entertainment area completes this unique home. A 16x32 inground pool, hot tub, pool bar/shed, 2 decks and a gazebo. An entertainers dream. (id:47351)
Property Details
|
MLS® Number
|
1410820 |
|
Property Type
|
Single Family |
|
Neigbourhood
|
Arnprior |
|
AmenitiesNearBy
|
Golf Nearby, Recreation Nearby, Water Nearby |
|
Features
|
Acreage, Cul-de-sac, Treed |
|
ParkingSpaceTotal
|
8 |
|
PoolType
|
Inground Pool |
|
RoadType
|
No Thru Road |
|
ViewType
|
River View |
|
WaterFrontType
|
Waterfront |
Building
|
BathroomTotal
|
3 |
|
BedroomsAboveGround
|
3 |
|
BedroomsTotal
|
3 |
|
Appliances
|
Refrigerator, Dishwasher, Dryer, Stove, Washer, Wine Fridge, Hot Tub |
|
BasementDevelopment
|
Finished |
|
BasementType
|
Full (finished) |
|
ConstructedDate
|
1990 |
|
ConstructionStyleAttachment
|
Detached |
|
CoolingType
|
Central Air Conditioning |
|
ExteriorFinish
|
Brick, Siding |
|
FireplacePresent
|
Yes |
|
FireplaceTotal
|
2 |
|
FlooringType
|
Hardwood, Laminate, Tile |
|
FoundationType
|
Poured Concrete |
|
HalfBathTotal
|
1 |
|
HeatingFuel
|
Propane |
|
HeatingType
|
Forced Air |
|
StoriesTotal
|
2 |
|
Type
|
House |
|
UtilityWater
|
Drilled Well |
Parking
|
Attached Garage
|
|
|
Detached Garage
|
|
Land
|
Acreage
|
Yes |
|
LandAmenities
|
Golf Nearby, Recreation Nearby, Water Nearby |
|
Sewer
|
Septic System |
|
SizeDepth
|
502 Ft ,1 In |
|
SizeFrontage
|
240 Ft ,10 In |
|
SizeIrregular
|
2.81 |
|
SizeTotal
|
2.81 Ac |
|
SizeTotalText
|
2.81 Ac |
|
ZoningDescription
|
Residential |
Rooms
| Level |
Type |
Length |
Width |
Dimensions |
|
Second Level |
Bedroom |
|
|
19'5" x 13'9" |
|
Second Level |
Sitting Room |
|
|
10'1" x 12'11" |
|
Second Level |
Bedroom |
|
|
11'2" x 11'10" |
|
Second Level |
Primary Bedroom |
|
|
13'0" x 19'2" |
|
Second Level |
5pc Ensuite Bath |
|
|
10'5" x 8'6" |
|
Lower Level |
Laundry Room |
|
|
13'9" x 4'6" |
|
Lower Level |
Media |
|
|
12'9" x 22'5" |
|
Lower Level |
Office |
|
|
16'0" x 9'11" |
|
Main Level |
Foyer |
|
|
10'0" x 6'3" |
|
Main Level |
Den |
|
|
11'8" x 11'8" |
|
Main Level |
Dining Room |
|
|
16'0" x 12'10" |
|
Main Level |
Kitchen |
|
|
11'5" x 14'2" |
|
Main Level |
2pc Bathroom |
|
|
5'5" x 4'11" |
|
Main Level |
Living Room/fireplace |
|
|
12'10" x 14'5" |
https://www.realtor.ca/real-estate/27437549/76-hidden-river-road-arnprior-arnprior









