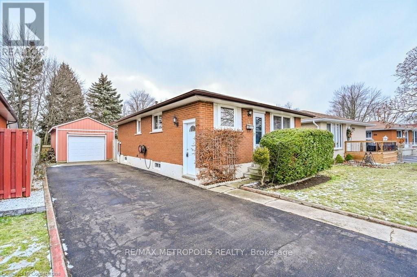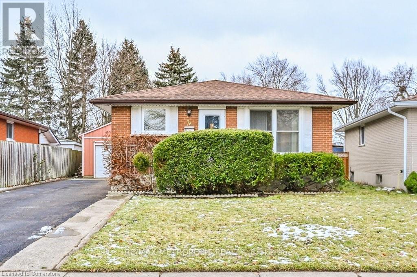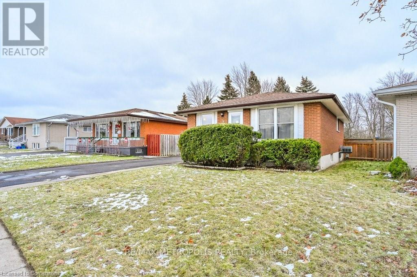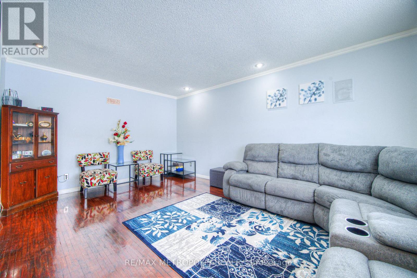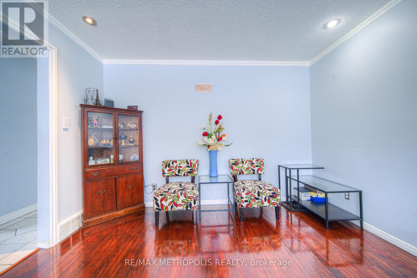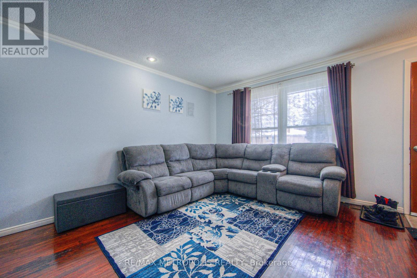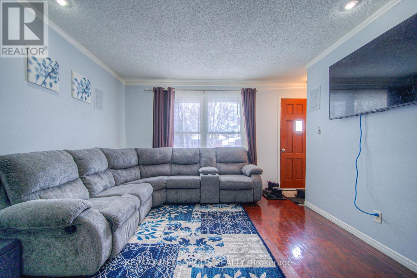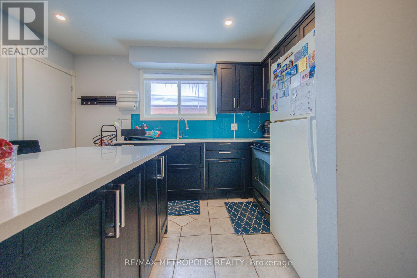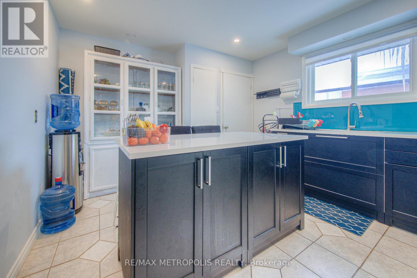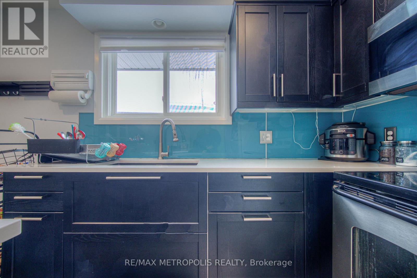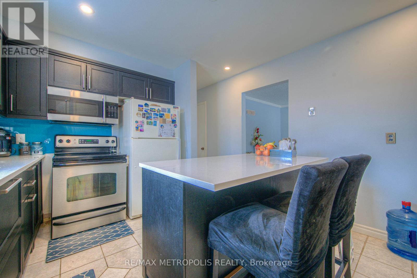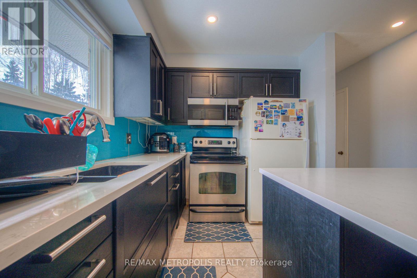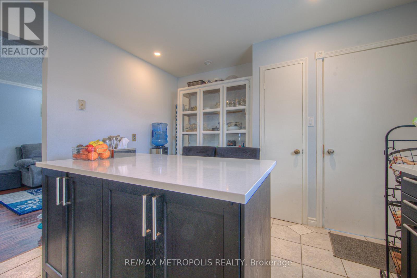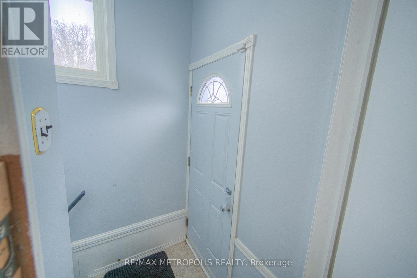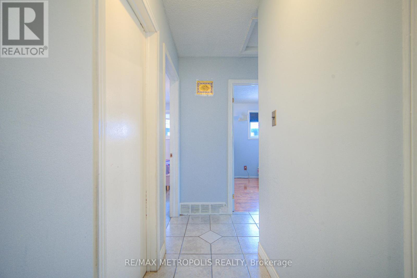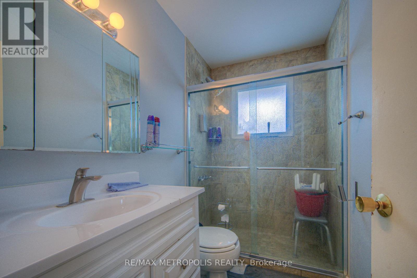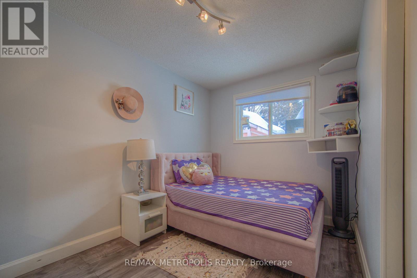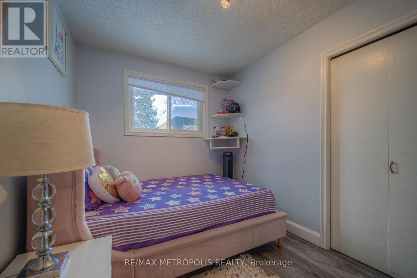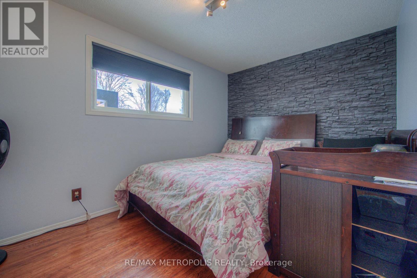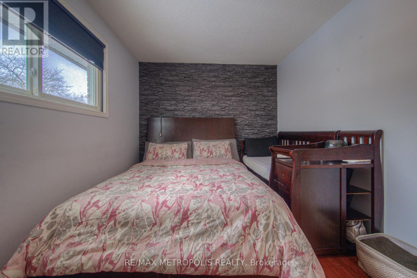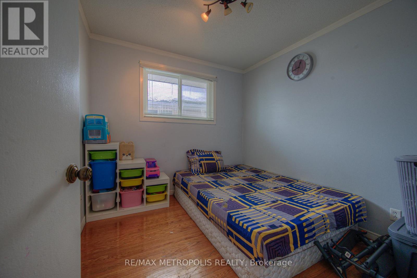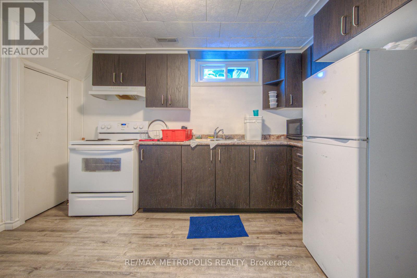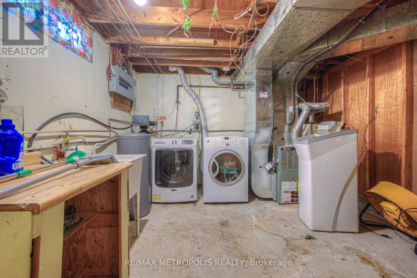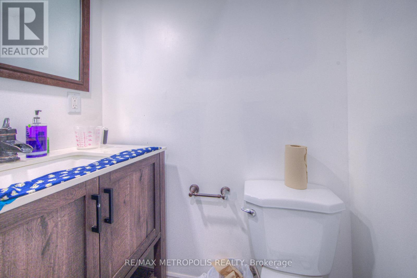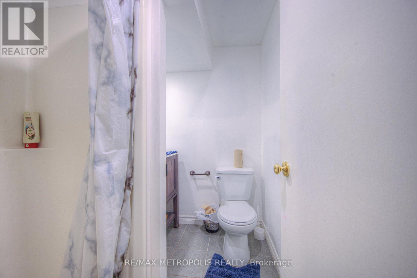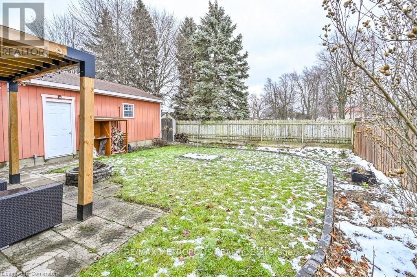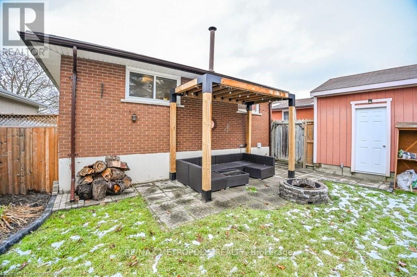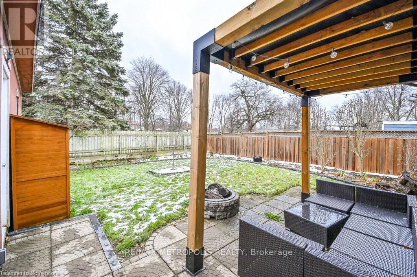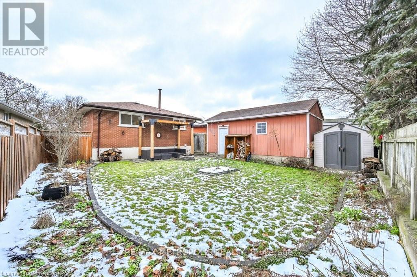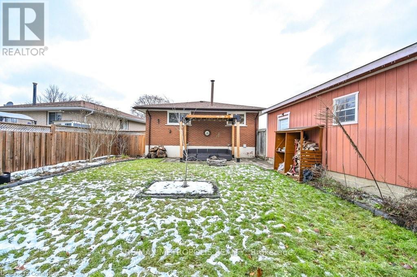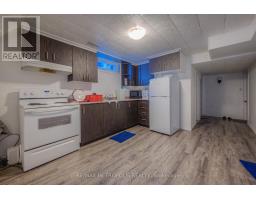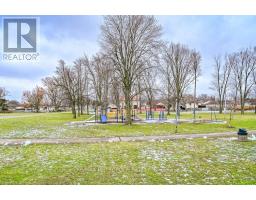5 Bedroom
2 Bathroom
700 - 1,100 ft2
Bungalow
Central Air Conditioning
Forced Air
$765,000
Looking for a mortgage helper? Welcome to 76 Glen Road, a well-maintained full-brick bungalow in the heart of Galt North. This versatile home offers 3 spacious bedrooms on the main floor, along with a bright and inviting living room, an updated kitchen, and a modern bathroom.The separate side entrance leads to a fully finished basement featuring 2 generous bedrooms plus a den, a second kitchen, and a 3-piece bathroom perfect for rental income or extended family living. Outside, enjoy a large detached garage and a private backyard that backs onto Gordon Chaplin Park, offering expansive green space, a soccer field, a cricket field, and a playground ideal for families and outdoor enthusiasts.With easy access to transit, highways, and amenities, this turn-key property is an incredible opportunity that won't last long. Book your showing today ! (id:47351)
Property Details
|
MLS® Number
|
X12065166 |
|
Property Type
|
Single Family |
|
Features
|
In-law Suite |
|
Parking Space Total
|
4 |
Building
|
Bathroom Total
|
2 |
|
Bedrooms Above Ground
|
3 |
|
Bedrooms Below Ground
|
2 |
|
Bedrooms Total
|
5 |
|
Appliances
|
Dryer, Two Stoves, Washer, Two Refrigerators |
|
Architectural Style
|
Bungalow |
|
Basement Development
|
Finished |
|
Basement Features
|
Separate Entrance |
|
Basement Type
|
N/a (finished) |
|
Construction Style Attachment
|
Detached |
|
Cooling Type
|
Central Air Conditioning |
|
Exterior Finish
|
Brick Facing |
|
Foundation Type
|
Concrete |
|
Heating Fuel
|
Natural Gas |
|
Heating Type
|
Forced Air |
|
Stories Total
|
1 |
|
Size Interior
|
700 - 1,100 Ft2 |
|
Type
|
House |
|
Utility Water
|
Municipal Water |
Parking
Land
|
Acreage
|
No |
|
Sewer
|
Sanitary Sewer |
|
Size Depth
|
104 Ft ,4 In |
|
Size Frontage
|
40 Ft |
|
Size Irregular
|
40 X 104.4 Ft ; 39.83 Ft X 104.40 Ft X 56.37 Ft X 100 |
|
Size Total Text
|
40 X 104.4 Ft ; 39.83 Ft X 104.40 Ft X 56.37 Ft X 100|under 1/2 Acre |
|
Zoning Description
|
R5 |
Rooms
| Level |
Type |
Length |
Width |
Dimensions |
|
Basement |
Utility Room |
3.45 m |
4.25 m |
3.45 m x 4.25 m |
|
Basement |
Bathroom |
1.87 m |
1.49 m |
1.87 m x 1.49 m |
|
Basement |
Kitchen |
3.42 m |
4.69 m |
3.42 m x 4.69 m |
|
Basement |
Recreational, Games Room |
3.45 m |
6.2 m |
3.45 m x 6.2 m |
|
Basement |
Den |
3.4 m |
4.28 m |
3.4 m x 4.28 m |
|
Ground Level |
Bathroom |
2.38 m |
1.5 m |
2.38 m x 1.5 m |
|
Ground Level |
Bedroom |
2.43 m |
3.79 m |
2.43 m x 3.79 m |
|
Ground Level |
Bedroom |
2.77 m |
2.7 m |
2.77 m x 2.7 m |
|
Ground Level |
Primary Bedroom |
3.8 m |
2.74 m |
3.8 m x 2.74 m |
|
Ground Level |
Kitchen |
3.49 m |
4.22 m |
3.49 m x 4.22 m |
|
Ground Level |
Living Room |
3.5 m |
5.08 m |
3.5 m x 5.08 m |
https://www.realtor.ca/real-estate/28127798/76-glen-road-cambridge
