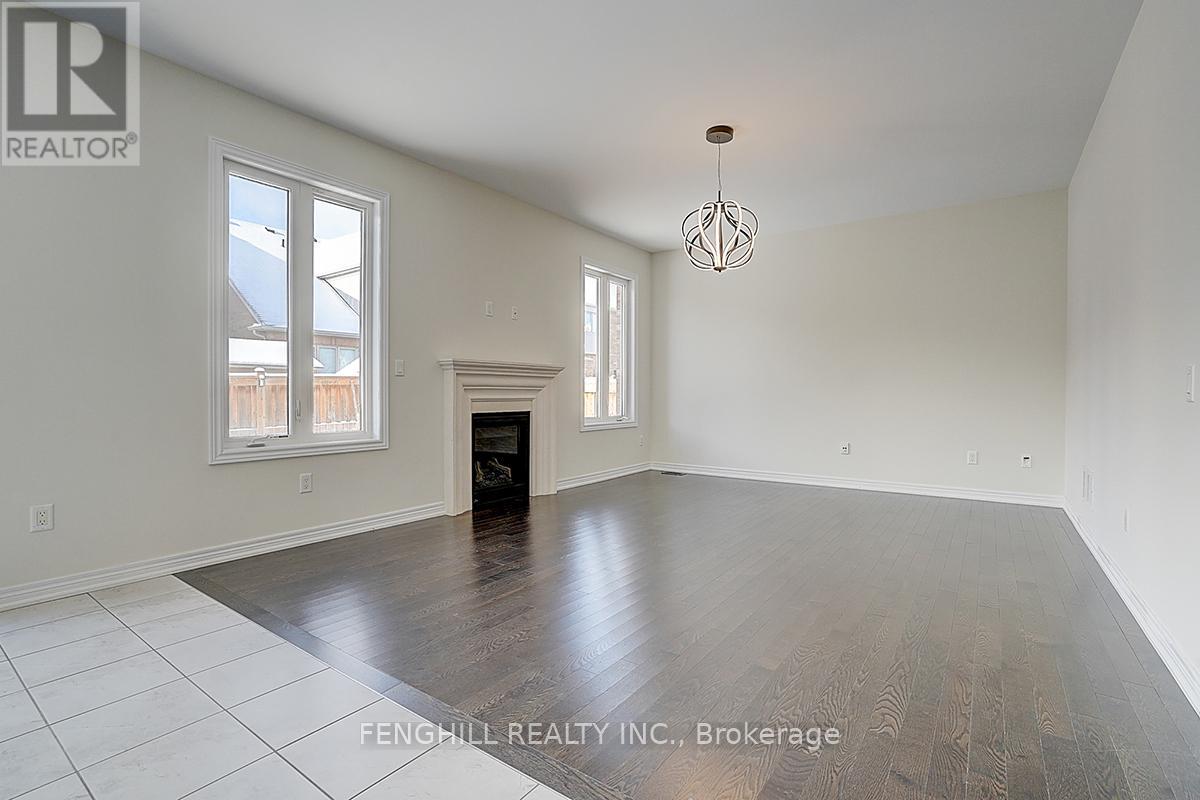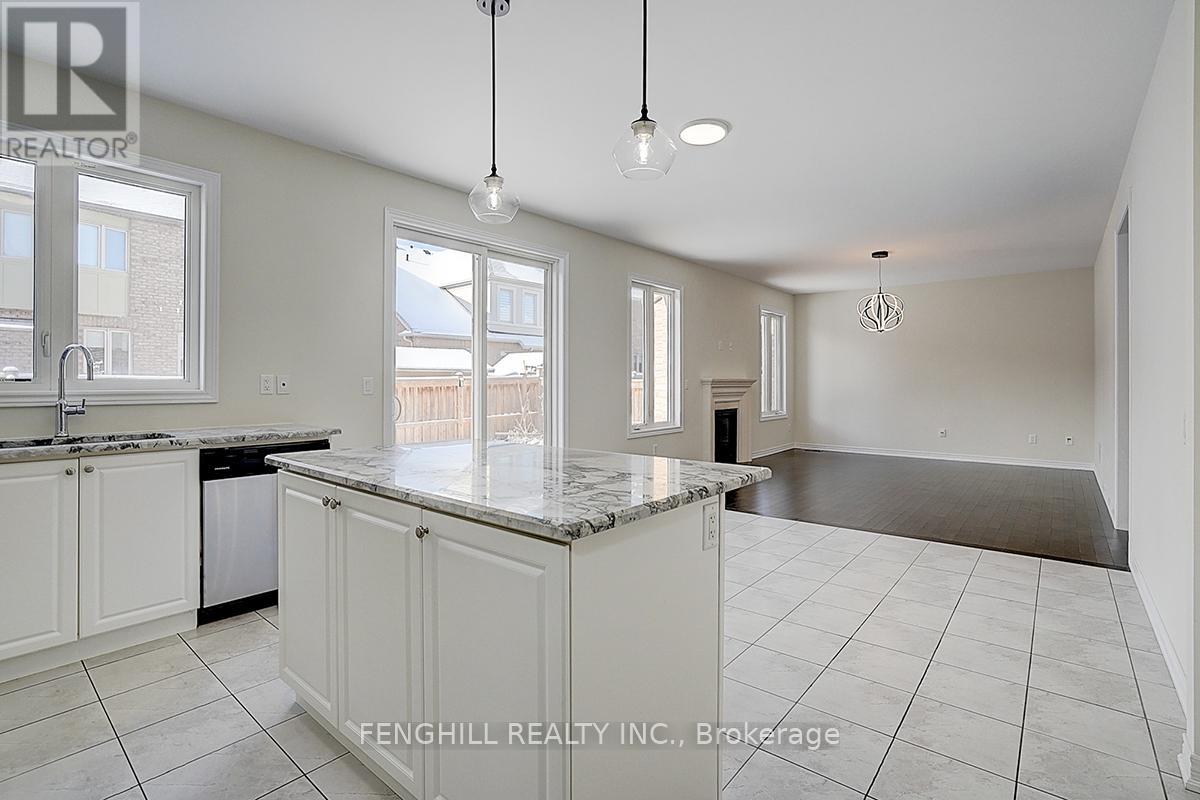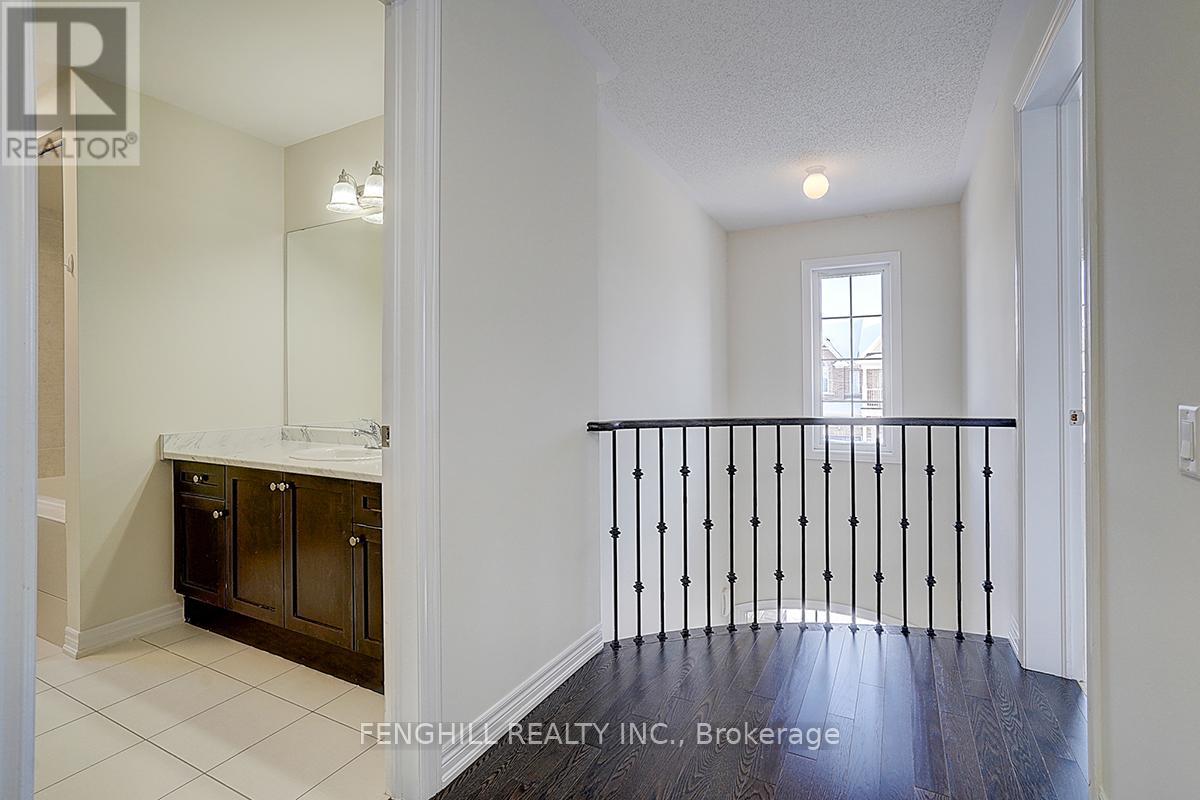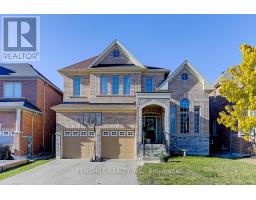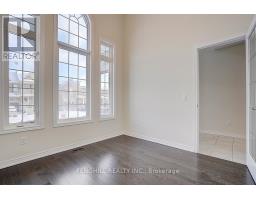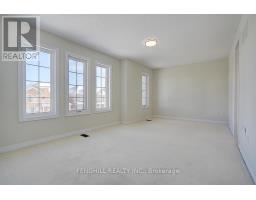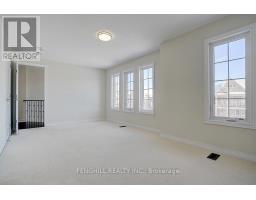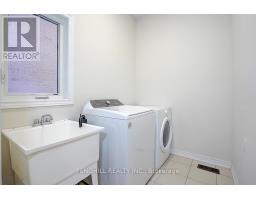4 Bedroom
4 Bathroom
Fireplace
Central Air Conditioning
Forced Air
$1,458,000
Countrywide Homes. Stunning Family House. 4 Bedrooms + 4 Washrooms Layout. Approx 3000 Sq Ft, Right Size For Any Family! Hardwood On Main Floor, Smooth Ceilings Through Out The House, Upgraded Carpet Second Floor, Crown Mouldings, Pot Lights, Granite Countertop In Kitchen, Custom Backsplash, And Much More!!! Great Location And Close To School, Rec Centre, Highway, Shopping, And Etc. **** EXTRAS **** All Existing Ss Appliances. Fridge, Stove, B/I Dishwashers, B/I Range Hood. Washer & Dryer. All Existing Window Coverings, All Existing Light Fixtures. Gdo With Remotes. (id:47351)
Property Details
|
MLS® Number
|
N11918782 |
|
Property Type
|
Single Family |
|
Community Name
|
Bradford |
|
ParkingSpaceTotal
|
4 |
Building
|
BathroomTotal
|
4 |
|
BedroomsAboveGround
|
4 |
|
BedroomsTotal
|
4 |
|
Appliances
|
Central Vacuum |
|
BasementType
|
Full |
|
ConstructionStyleAttachment
|
Detached |
|
CoolingType
|
Central Air Conditioning |
|
ExteriorFinish
|
Brick |
|
FireplacePresent
|
Yes |
|
FlooringType
|
Hardwood, Ceramic, Carpeted |
|
FoundationType
|
Concrete |
|
HalfBathTotal
|
1 |
|
HeatingFuel
|
Natural Gas |
|
HeatingType
|
Forced Air |
|
StoriesTotal
|
2 |
|
Type
|
House |
|
UtilityWater
|
Municipal Water |
Parking
Land
|
Acreage
|
No |
|
Sewer
|
Sanitary Sewer |
|
SizeDepth
|
97 Ft |
|
SizeFrontage
|
44 Ft ,11 In |
|
SizeIrregular
|
44.95 X 97 Ft |
|
SizeTotalText
|
44.95 X 97 Ft |
Rooms
| Level |
Type |
Length |
Width |
Dimensions |
|
Second Level |
Primary Bedroom |
|
|
Measurements not available |
|
Second Level |
Bedroom 2 |
|
|
Measurements not available |
|
Second Level |
Bedroom 3 |
|
|
Measurements not available |
|
Second Level |
Bedroom 4 |
|
|
Measurements not available |
|
Main Level |
Living Room |
|
|
Measurements not available |
|
Main Level |
Dining Room |
|
|
Measurements not available |
|
Main Level |
Family Room |
|
|
Measurements not available |
|
Main Level |
Kitchen |
|
|
Measurements not available |
|
Main Level |
Eating Area |
|
|
Measurements not available |
https://www.realtor.ca/real-estate/27791799/76-belfry-drive-bradford-west-gwillimbury-bradford-bradford












