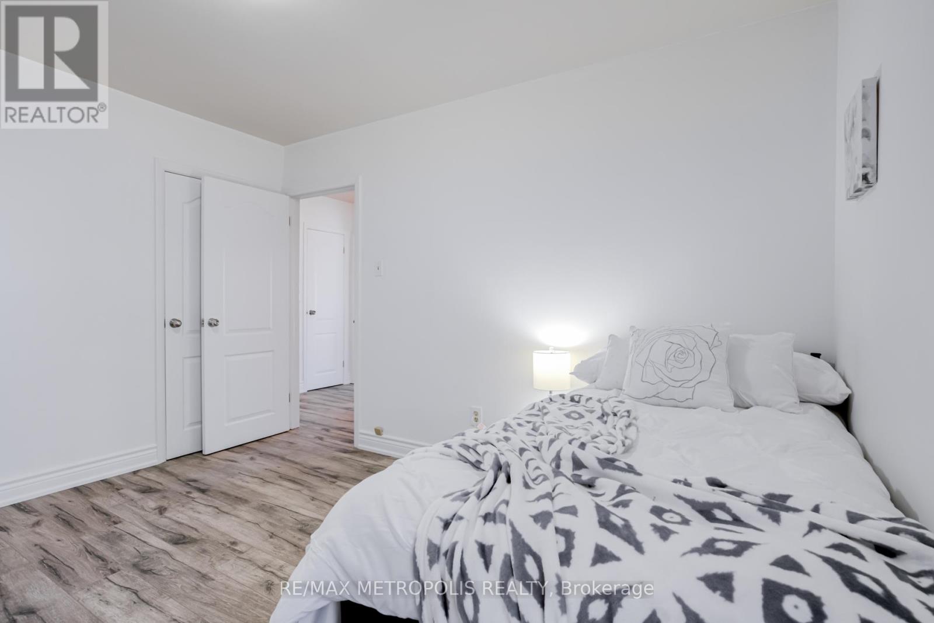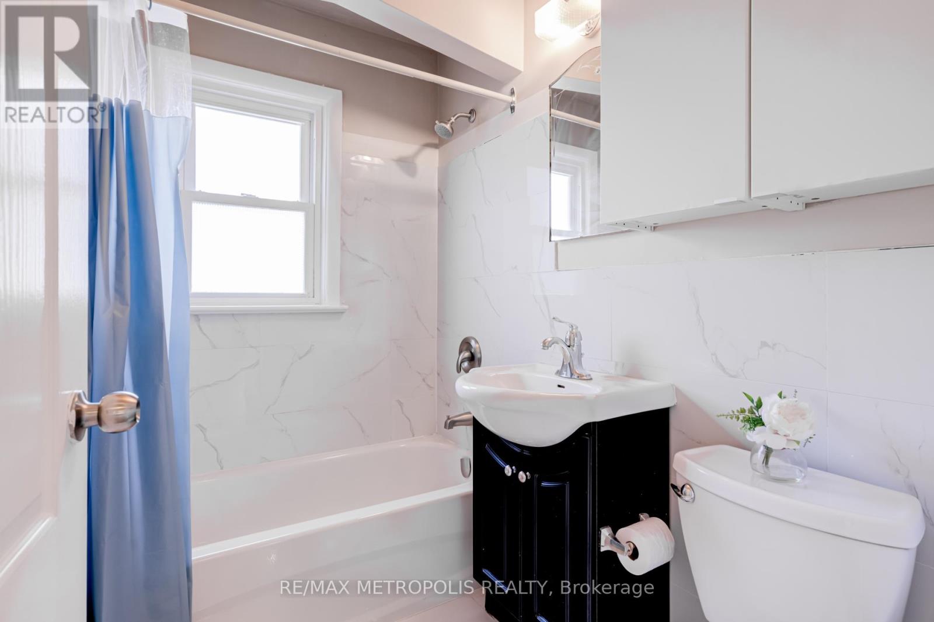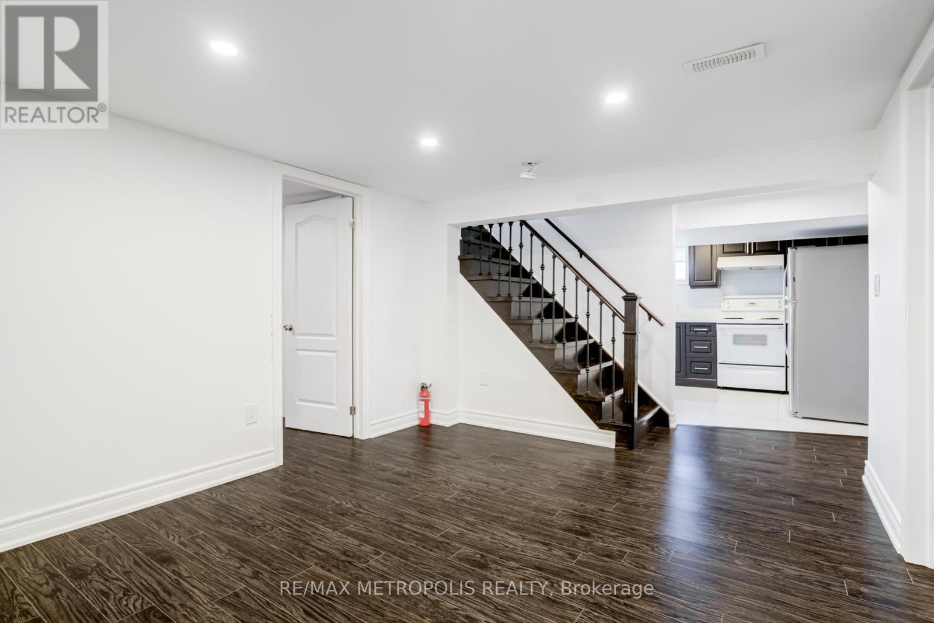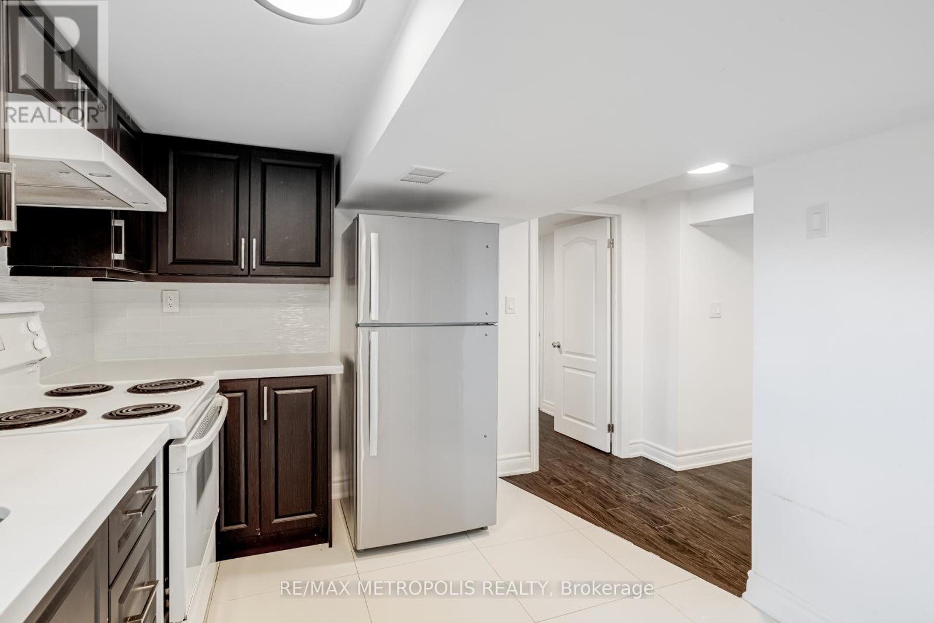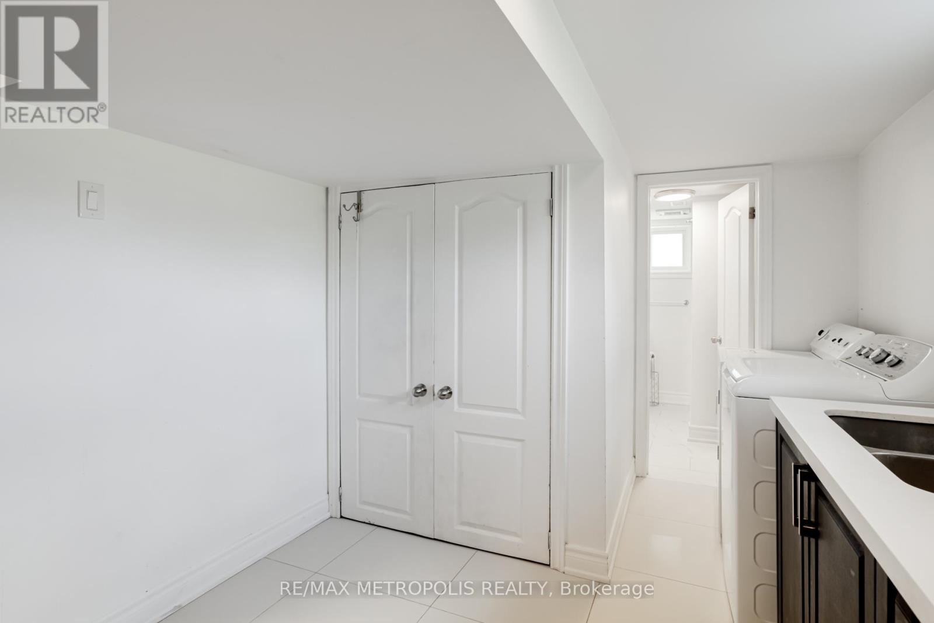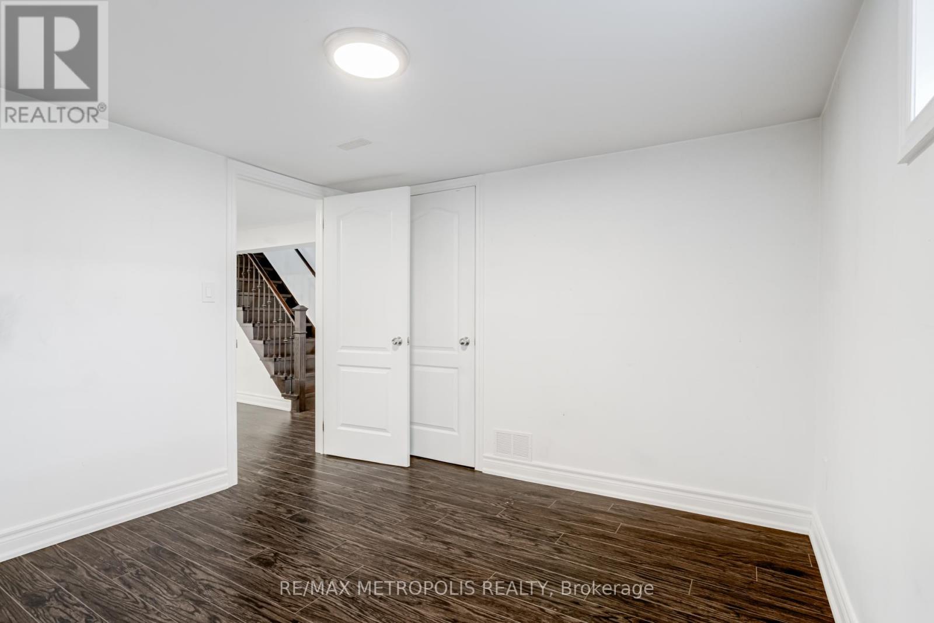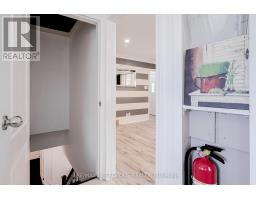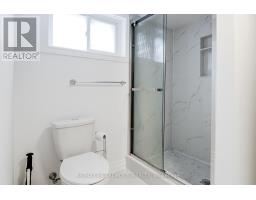6 Bedroom
3 Bathroom
Bungalow
Central Air Conditioning
Forced Air
$2,900 Monthly
Beautifully Renovated Bungalow House With 6 Bedrooms, 3 Full Bathrooms, And 2 Kitchens Sitting On A Great Lot In The Heart Of Thorold. Freshly Painted, New Flooring And Doors. Finished Basement With 3 Bedrooms, Separate Kitchen, Living Room, And 2 Full Bathrooms. One Bedroom In The Basement Has An Ensuite 3 Piece Bath. Lots Of Upgrades, You Must Come See To Believe It. Beautiful Home To Live And Rent Out. City Of Thorold Approved Rental Property. Walking Distance To Schools, Malls, Plazas, Park, Public Transit. One Bus To Brock University. A+ Location. Don't Miss Out On A Great Opportunity. **** EXTRAS **** Included for tenant's use: existing fridge, stove, and washer & dryer. (id:47351)
Property Details
|
MLS® Number
|
X9509255 |
|
Property Type
|
Single Family |
|
AmenitiesNearBy
|
Park, Public Transit, Schools |
|
ParkingSpaceTotal
|
5 |
Building
|
BathroomTotal
|
3 |
|
BedroomsAboveGround
|
3 |
|
BedroomsBelowGround
|
3 |
|
BedroomsTotal
|
6 |
|
ArchitecturalStyle
|
Bungalow |
|
BasementDevelopment
|
Finished |
|
BasementType
|
N/a (finished) |
|
ConstructionStyleAttachment
|
Detached |
|
CoolingType
|
Central Air Conditioning |
|
ExteriorFinish
|
Vinyl Siding |
|
FlooringType
|
Laminate, Tile |
|
FoundationType
|
Concrete |
|
HeatingFuel
|
Natural Gas |
|
HeatingType
|
Forced Air |
|
StoriesTotal
|
1 |
|
Type
|
House |
|
UtilityWater
|
Municipal Water |
Land
|
Acreage
|
No |
|
LandAmenities
|
Park, Public Transit, Schools |
|
Sewer
|
Sanitary Sewer |
|
SizeDepth
|
121 Ft ,9 In |
|
SizeFrontage
|
52 Ft ,5 In |
|
SizeIrregular
|
52.42 X 121.8 Ft |
|
SizeTotalText
|
52.42 X 121.8 Ft |
Rooms
| Level |
Type |
Length |
Width |
Dimensions |
|
Basement |
Kitchen |
2.74 m |
4.5 m |
2.74 m x 4.5 m |
|
Basement |
Living Room |
5.18 m |
3.35 m |
5.18 m x 3.35 m |
|
Basement |
Bedroom 4 |
3.17 m |
3.05 m |
3.17 m x 3.05 m |
|
Basement |
Bedroom 5 |
3.14 m |
3.09 m |
3.14 m x 3.09 m |
|
Basement |
Bedroom |
3.66 m |
3.35 m |
3.66 m x 3.35 m |
|
Main Level |
Living Room |
4.08 m |
5.15 m |
4.08 m x 5.15 m |
|
Main Level |
Kitchen |
3.38 m |
2.83 m |
3.38 m x 2.83 m |
|
Main Level |
Primary Bedroom |
3.5 m |
3.11 m |
3.5 m x 3.11 m |
|
Main Level |
Bedroom 2 |
3.23 m |
2.38 m |
3.23 m x 2.38 m |
|
Main Level |
Bedroom 3 |
3.02 m |
2.78 m |
3.02 m x 2.78 m |
https://www.realtor.ca/real-estate/27577302/76-albert-street-w-thorold













