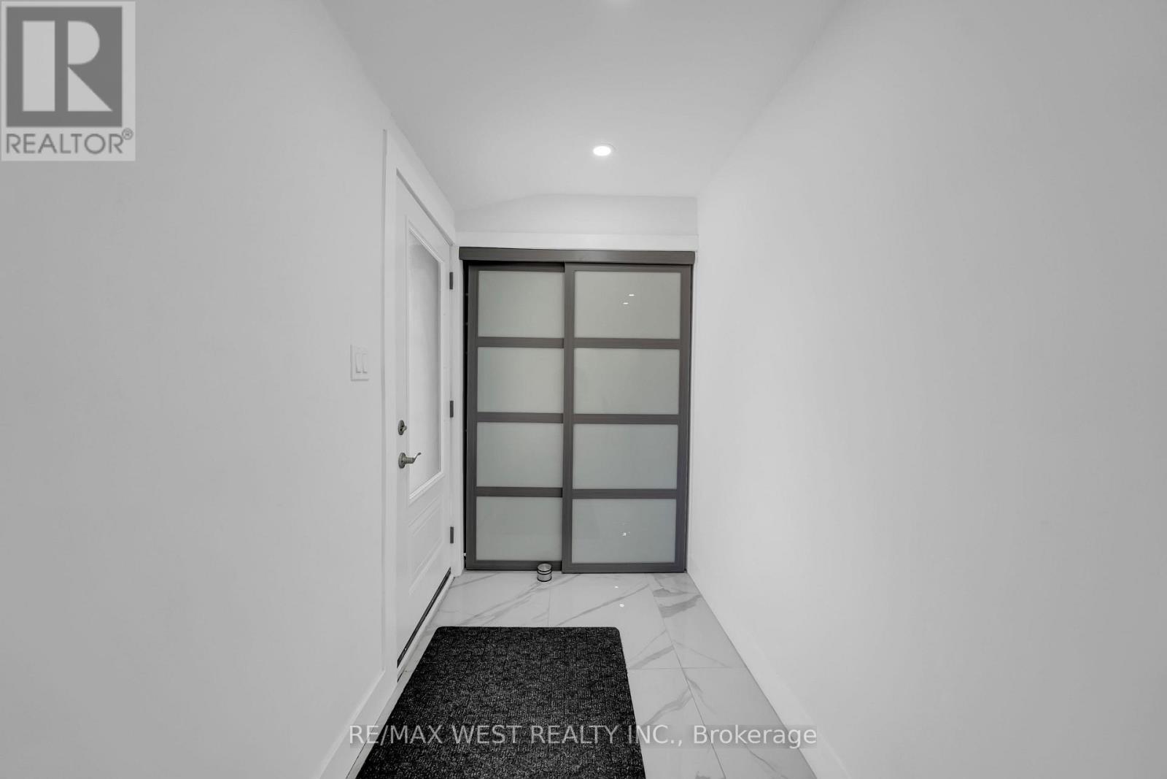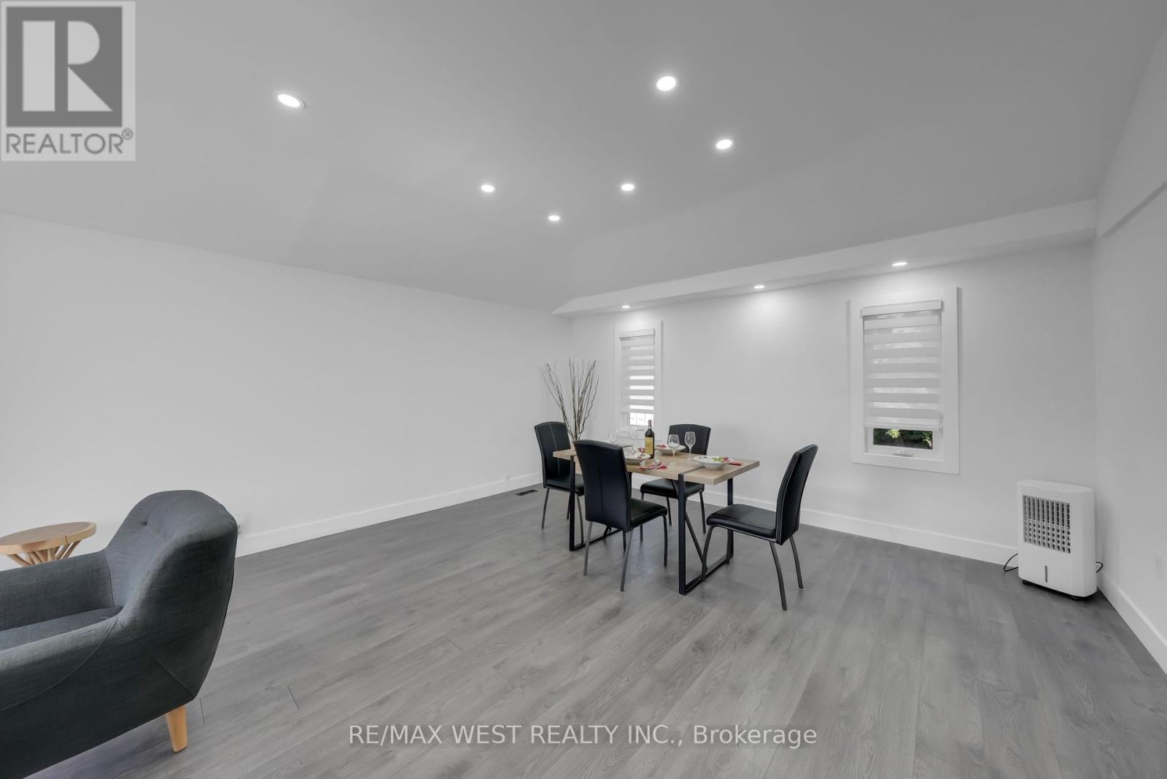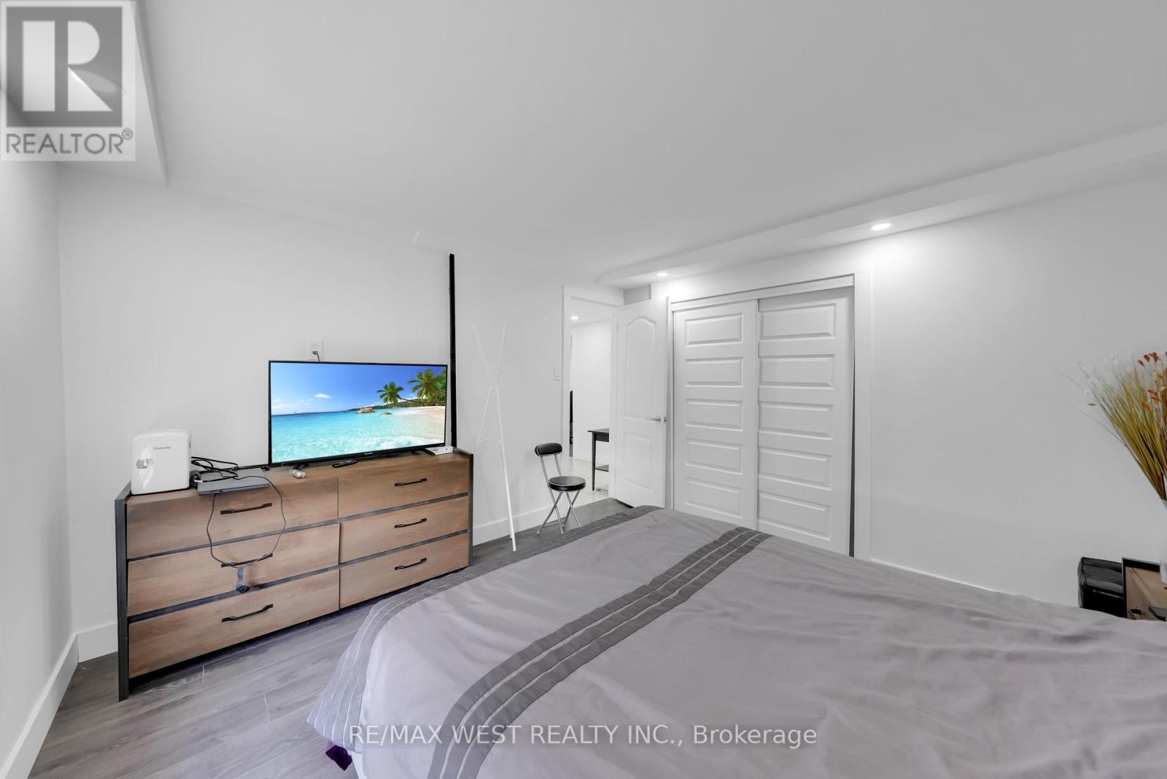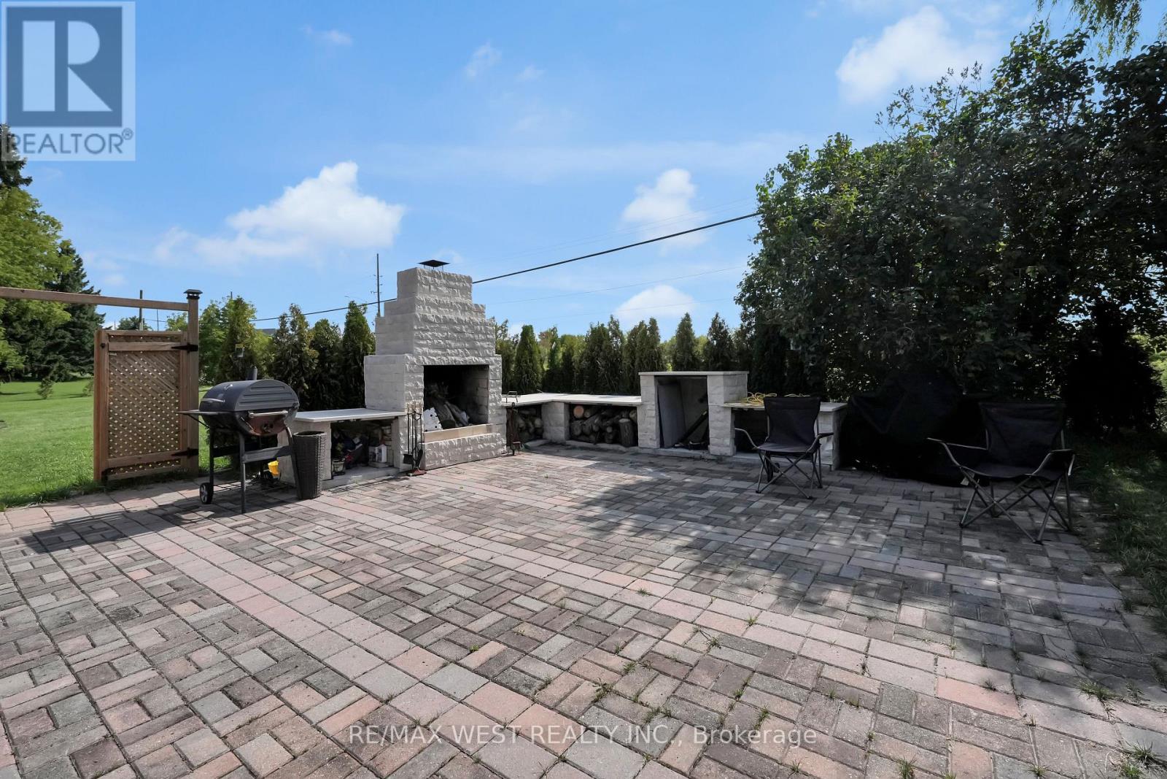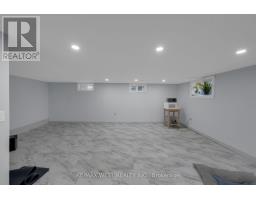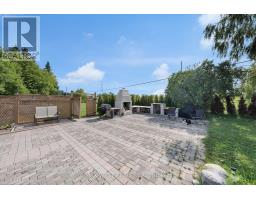3 Bedroom
4 Bathroom
Bungalow
Forced Air
$949,900
Prime Redevelopment Opportunity with 220.77 ft frontage on Essa. Potential rezoning to MU2 Mixed Use On Rare Oversized Lot With Huge Frontage & Ravine At Back. This Renovated Detached 3 Bedroom, 4 Bathroom Is Great For Investor, Builder Or End User. Newly Installed Windows & Stucco Exterior Featuring A Functional Open Concept Layout, Modern Luxury Enhanced Features With High End Finishes Thru-Out, Modern Kitchen Cabinets With Two 3 Piece Bathroom With Glass Enclosed Showers. Lots of Windows Providing Tons Of Natural Sun Light. Eat-In Kitchen Includes Custom Bianco Drift Counters, Sleek Modern Upgraded Kitchen Cabinets, Stainless Steel and Built-In Appliances. Sleek Design, With Quartz Backsplash, Quartz Counters With Tons Of Prep Space & Great for Entertaining. Seamless Transitions From Extra Wide Custom Upgraded 'Yves Antica' Strip Plank Flooring To Large Ceramic Tiles. Unlimited Potential For This Kind Of Property In This Location. **** EXTRAS **** Tremendous development potential in close proximity to Other Developments. (id:47351)
Property Details
|
MLS® Number
|
S11908122 |
|
Property Type
|
Single Family |
|
Community Name
|
Holly |
|
ParkingSpaceTotal
|
6 |
Building
|
BathroomTotal
|
4 |
|
BedroomsAboveGround
|
3 |
|
BedroomsTotal
|
3 |
|
ArchitecturalStyle
|
Bungalow |
|
BasementDevelopment
|
Finished |
|
BasementType
|
N/a (finished) |
|
ConstructionStyleAttachment
|
Detached |
|
ExteriorFinish
|
Stucco |
|
FlooringType
|
Tile, Laminate |
|
FoundationType
|
Unknown |
|
HeatingFuel
|
Natural Gas |
|
HeatingType
|
Forced Air |
|
StoriesTotal
|
1 |
|
Type
|
House |
|
UtilityWater
|
Municipal Water |
Land
|
Acreage
|
No |
|
Sewer
|
Sanitary Sewer |
|
SizeFrontage
|
220.77 M |
|
SizeIrregular
|
220.77 X 122.4 Acre ; 237.49ft X 122.40ft X 220.77ft X 35.01ft |
|
SizeTotalText
|
220.77 X 122.4 Acre ; 237.49ft X 122.40ft X 220.77ft X 35.01ft |
Rooms
| Level |
Type |
Length |
Width |
Dimensions |
|
Main Level |
Kitchen |
5.33 m |
3.9 m |
5.33 m x 3.9 m |
|
Main Level |
Living Room |
5.12 m |
4.81 m |
5.12 m x 4.81 m |
|
Main Level |
Dining Room |
2.1 m |
4.81 m |
2.1 m x 4.81 m |
|
Main Level |
Bedroom |
3.68 m |
3.53 m |
3.68 m x 3.53 m |
|
Main Level |
Bedroom 2 |
310 m |
3.53 m |
310 m x 3.53 m |
|
Main Level |
Bedroom 3 |
2.16 m |
2.71 m |
2.16 m x 2.71 m |
https://www.realtor.ca/real-estate/27768256/759-essa-road-barrie-holly-holly

