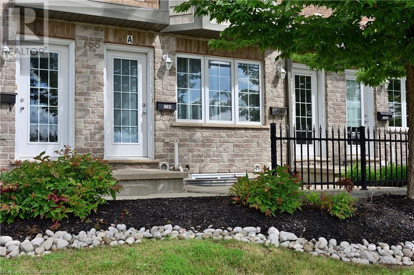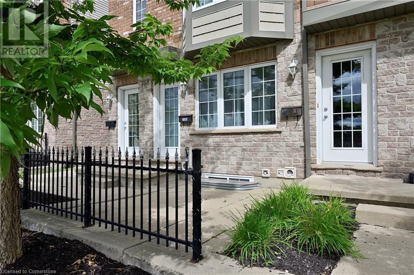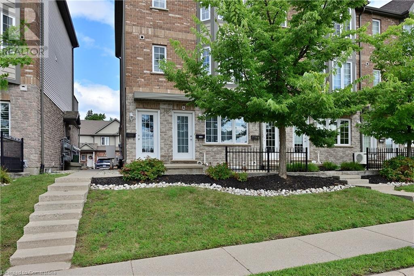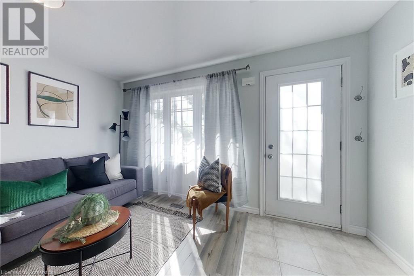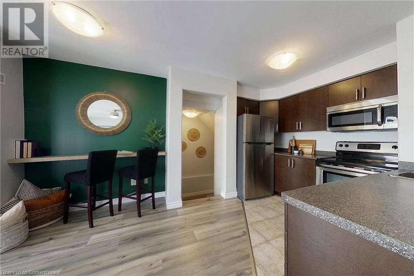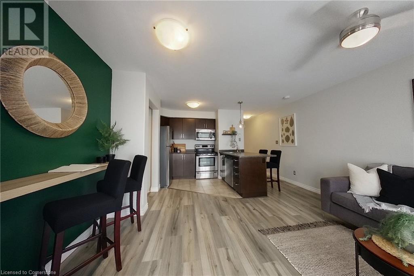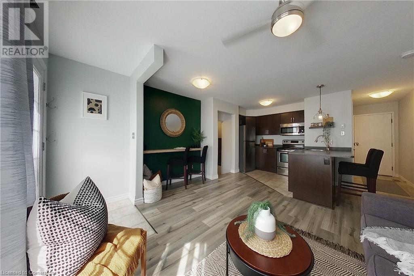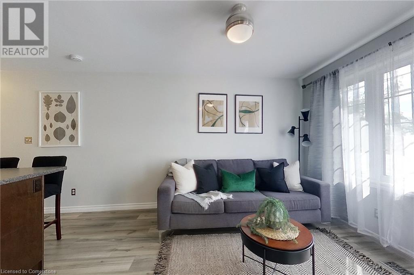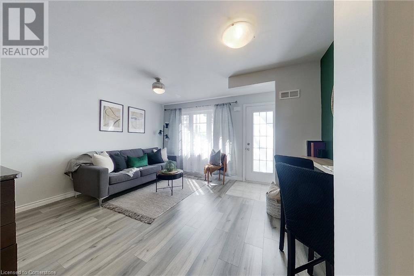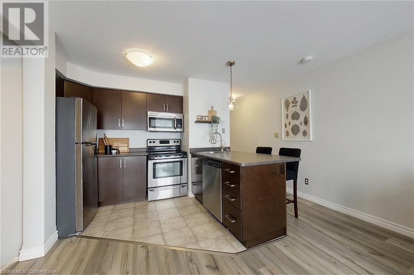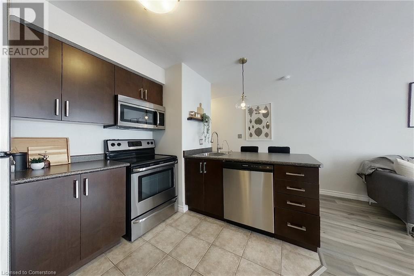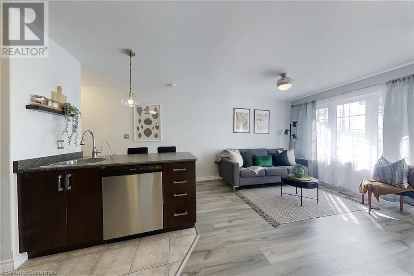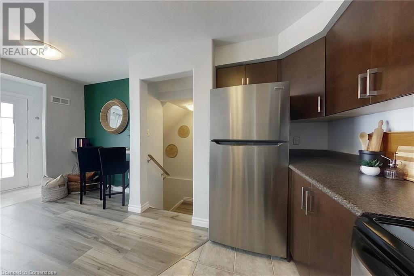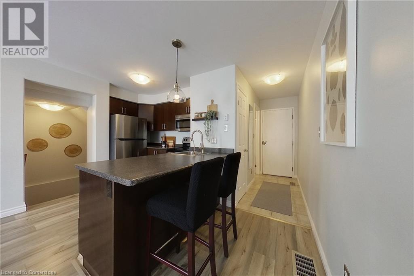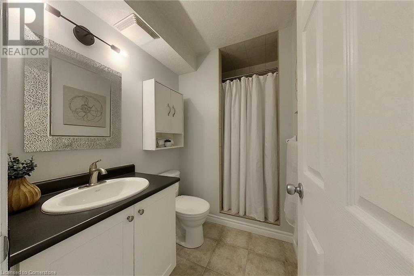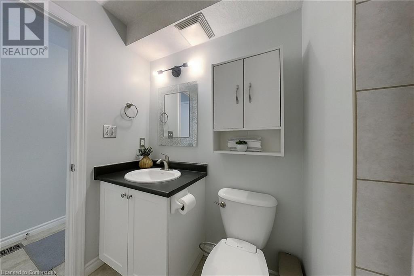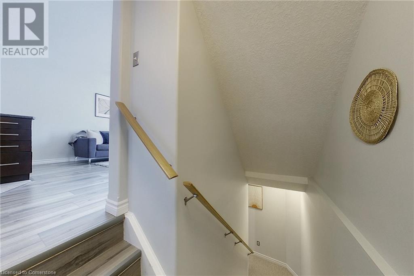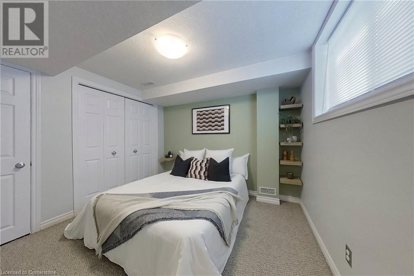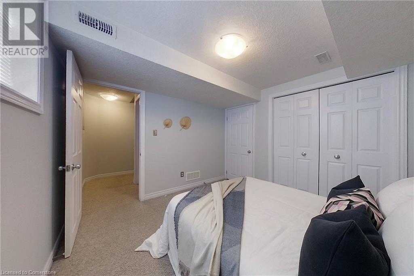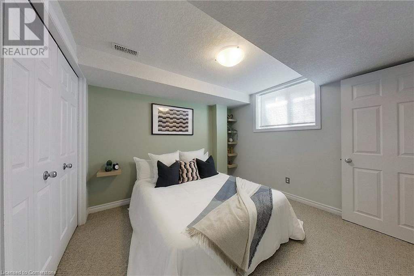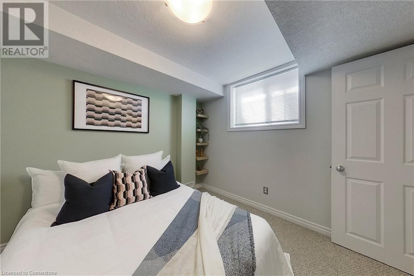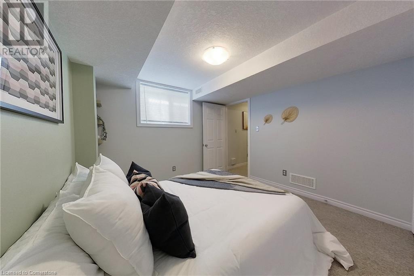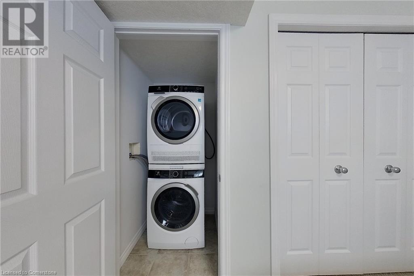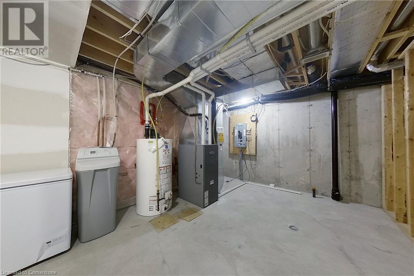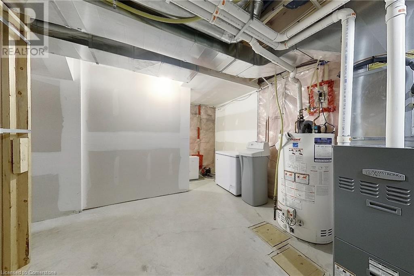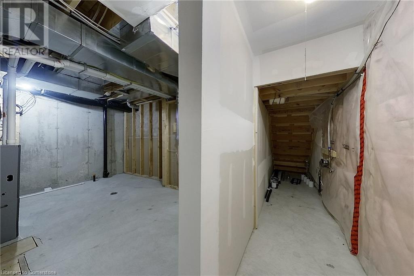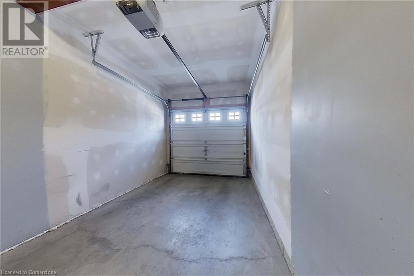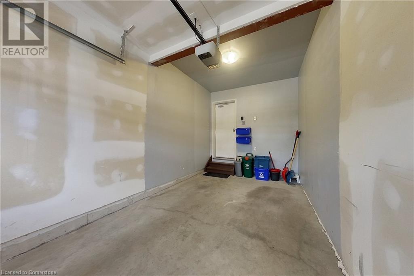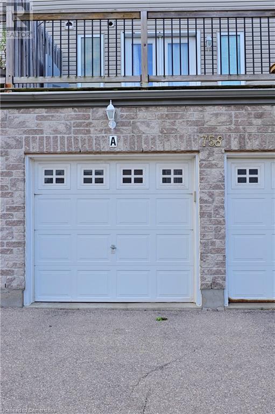$425,000Maintenance, Insurance, Common Area Maintenance
$104.91 Monthly
Maintenance, Insurance, Common Area Maintenance
$104.91 MonthlyNestled in the sought-after Country Hills area of Kitchener, this charming 1-bedroom, 1-bathroom townhome is ideally positioned on the ground floor, and is complete with a private garage. The kitchen is equipped with sleek cabinetry, newer stainless steel appliances and a convenient breakfast bar. The living room features newer flooring and large windows that create an inviting and cozy space. The sizeable bedroom, 3-piece bathroom with a tiled shower and a practical new, stacked washer-dryer set round out the comforts of this cozy condo. Additional perks include direct access from the garage and exclusive-to-you front patio. This pet friendly home benefits from extremely low condominium fees and is situated within walking distance to a variety of popular local amenities, including grocery stores, restaurants and shopping. Its prime location offers easy access to Conestoga College, as well as easy connections to the expressway and Highway 401 ensuring a smooth commute to pretty much anywhere. You will definitely enjoy the numerous walking paths and parks that Huron Natural area has to offer. This townhome could be the perfect match for you! (id:47351)
Property Details
| MLS® Number | 40635523 |
| Property Type | Single Family |
| Amenities Near By | Park, Place Of Worship, Playground, Public Transit, Schools, Shopping |
| Community Features | Community Centre |
| Equipment Type | Water Heater |
| Features | Conservation/green Belt, Balcony, Sump Pump |
| Parking Space Total | 1 |
| Rental Equipment Type | Water Heater |
Building
| Bathroom Total | 1 |
| Bedrooms Below Ground | 1 |
| Bedrooms Total | 1 |
| Appliances | Dishwasher, Dryer, Refrigerator, Stove, Water Softener, Water Purifier, Washer, Microwave Built-in |
| Basement Development | Partially Finished |
| Basement Type | Full (partially Finished) |
| Construction Style Attachment | Attached |
| Cooling Type | Central Air Conditioning |
| Exterior Finish | Brick Veneer, Vinyl Siding |
| Heating Type | Forced Air |
| Size Interior | 516 Ft2 |
| Type | Row / Townhouse |
| Utility Water | Municipal Water |
Parking
| Attached Garage | |
| Visitor Parking |
Land
| Access Type | Highway Access, Highway Nearby |
| Acreage | No |
| Land Amenities | Park, Place Of Worship, Playground, Public Transit, Schools, Shopping |
| Landscape Features | Landscaped |
| Sewer | Municipal Sewage System |
| Size Total Text | Unknown |
| Zoning Description | R5 |
Rooms
| Level | Type | Length | Width | Dimensions |
|---|---|---|---|---|
| Lower Level | Utility Room | 18'1'' x 11'3'' | ||
| Lower Level | Primary Bedroom | 10'5'' x 10'5'' | ||
| Main Level | 3pc Bathroom | 8'0'' x 5'1'' | ||
| Main Level | Living Room | 14'3'' x 14'7'' | ||
| Main Level | Kitchen | 14'3'' x 8'2'' |
https://www.realtor.ca/real-estate/27315133/758-bleams-road-unit-a-kitchener
